Kitchen Pantry with Blue Backsplash Ideas
Refine by:
Budget
Sort by:Popular Today
81 - 100 of 1,580 photos
Item 1 of 3
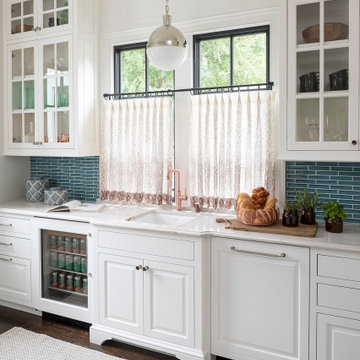
Martha O'Hara Interiors, Interior Design & Photo Styling | Elevation Homes, Builder | Troy Thies, Photography | Murphy & Co Design, Architect |
Please Note: All “related,” “similar,” and “sponsored” products tagged or listed by Houzz are not actual products pictured. They have not been approved by Martha O’Hara Interiors nor any of the professionals credited. For information about our work, please contact design@oharainteriors.com.

Nestled in the countryside and designed to accommodate a multi-generational family, this custom compound boasts a nearly 5,000 square foot main residence, an infinity pool with luscious landscaping, a guest and pool house as well as a pole barn. The spacious, yet cozy flow of the main residence fits perfectly with the farmhouse style exterior. The gourmet kitchen with separate bakery kitchen offers built-in banquette seating for casual dining and is open to a cozy dining room for more formal meals enjoyed in front of the wood-burning fireplace. Completing the main level is a library, mudroom and living room with rustic accents throughout. The upper level features a grand master suite, a guest bedroom with dressing room, a laundry room as well as a sizable home office. The lower level has a fireside sitting room that opens to the media and exercise rooms by custom-built sliding barn doors. The quaint guest house has a living room, dining room and full kitchen, plus an upper level with two bedrooms and a full bath, as well as a wrap-around porch overlooking the infinity edge pool and picturesque landscaping of the estate.
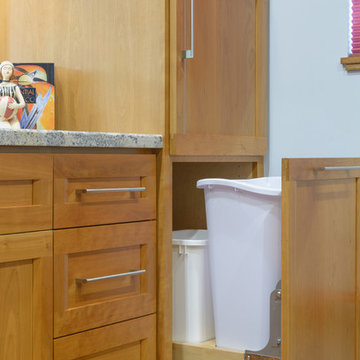
Blue Gator Photography
Inspiration for a small transitional galley bamboo floor kitchen pantry remodel in San Francisco with an undermount sink, shaker cabinets, light wood cabinets, granite countertops, blue backsplash, porcelain backsplash, stainless steel appliances and a peninsula
Inspiration for a small transitional galley bamboo floor kitchen pantry remodel in San Francisco with an undermount sink, shaker cabinets, light wood cabinets, granite countertops, blue backsplash, porcelain backsplash, stainless steel appliances and a peninsula
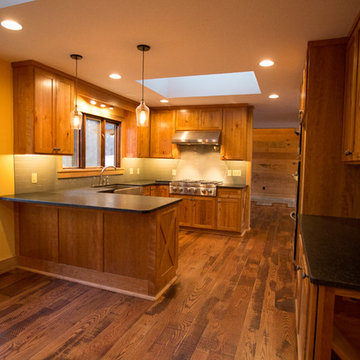
Melissa Batman Photography
Inspiration for a large rustic u-shaped dark wood floor kitchen pantry remodel in Other with a single-bowl sink, raised-panel cabinets, medium tone wood cabinets, blue backsplash, ceramic backsplash, stainless steel appliances and no island
Inspiration for a large rustic u-shaped dark wood floor kitchen pantry remodel in Other with a single-bowl sink, raised-panel cabinets, medium tone wood cabinets, blue backsplash, ceramic backsplash, stainless steel appliances and no island
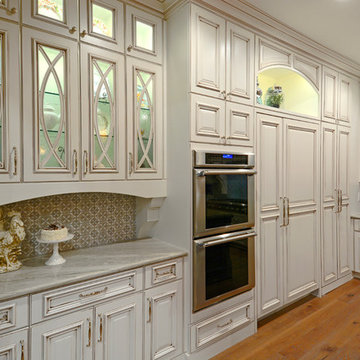
BBC Custom Line in Maple paint, Applied Molding door style in White Dove w/a Brown Glaze
Photo taken by Paul Kohlman of Paul Kohlman Photography
Example of a large transitional l-shaped medium tone wood floor kitchen pantry design in Denver with recessed-panel cabinets, white cabinets, granite countertops, blue backsplash, ceramic backsplash, stainless steel appliances, an island and a farmhouse sink
Example of a large transitional l-shaped medium tone wood floor kitchen pantry design in Denver with recessed-panel cabinets, white cabinets, granite countertops, blue backsplash, ceramic backsplash, stainless steel appliances, an island and a farmhouse sink
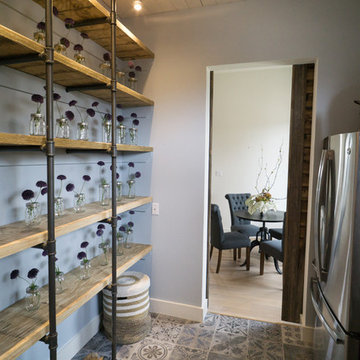
Wood glulam beams are used to build the shelves in the butler's pantry of this custom home outside of Austin.
Example of a large trendy u-shaped porcelain tile kitchen pantry design in Austin with medium tone wood cabinets, wood countertops, blue backsplash, ceramic backsplash and stainless steel appliances
Example of a large trendy u-shaped porcelain tile kitchen pantry design in Austin with medium tone wood cabinets, wood countertops, blue backsplash, ceramic backsplash and stainless steel appliances
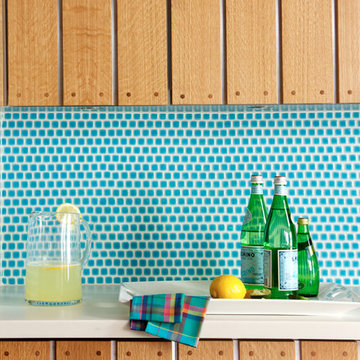
Frank de Biasi Interiors
Huge mountain style u-shaped medium tone wood floor kitchen pantry photo in Denver with an integrated sink, raised-panel cabinets, medium tone wood cabinets, soapstone countertops, blue backsplash, porcelain backsplash, stainless steel appliances and an island
Huge mountain style u-shaped medium tone wood floor kitchen pantry photo in Denver with an integrated sink, raised-panel cabinets, medium tone wood cabinets, soapstone countertops, blue backsplash, porcelain backsplash, stainless steel appliances and an island
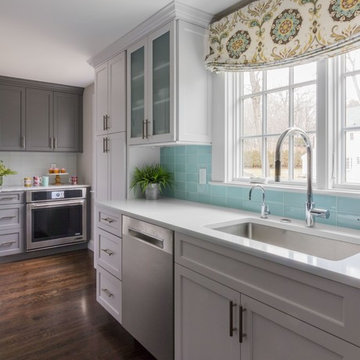
Photography by Tara L. Callow;
Interior Design by Maven Interior Design
Mid-sized elegant l-shaped medium tone wood floor kitchen pantry photo in Boston with an undermount sink, flat-panel cabinets, white cabinets, quartzite countertops, blue backsplash, glass tile backsplash, stainless steel appliances and an island
Mid-sized elegant l-shaped medium tone wood floor kitchen pantry photo in Boston with an undermount sink, flat-panel cabinets, white cabinets, quartzite countertops, blue backsplash, glass tile backsplash, stainless steel appliances and an island
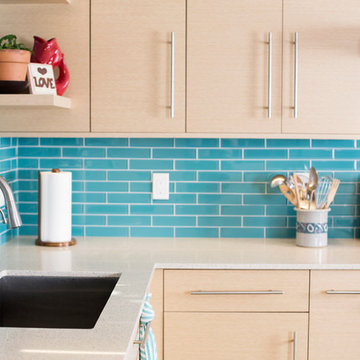
Executive Cabinets
Caesarstone Countertops
Kohler Vault Sink
Amerock Bar Pulls
Inspiration for a mid-sized contemporary l-shaped concrete floor kitchen pantry remodel in Dallas with an undermount sink, flat-panel cabinets, light wood cabinets, quartz countertops, blue backsplash, subway tile backsplash, stainless steel appliances and no island
Inspiration for a mid-sized contemporary l-shaped concrete floor kitchen pantry remodel in Dallas with an undermount sink, flat-panel cabinets, light wood cabinets, quartz countertops, blue backsplash, subway tile backsplash, stainless steel appliances and no island
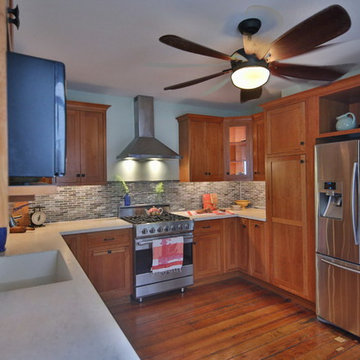
Reiner Photography
Kitchen pantry - mid-sized craftsman u-shaped medium tone wood floor kitchen pantry idea in Philadelphia with an integrated sink, shaker cabinets, medium tone wood cabinets, quartz countertops, blue backsplash, glass tile backsplash, stainless steel appliances and no island
Kitchen pantry - mid-sized craftsman u-shaped medium tone wood floor kitchen pantry idea in Philadelphia with an integrated sink, shaker cabinets, medium tone wood cabinets, quartz countertops, blue backsplash, glass tile backsplash, stainless steel appliances and no island
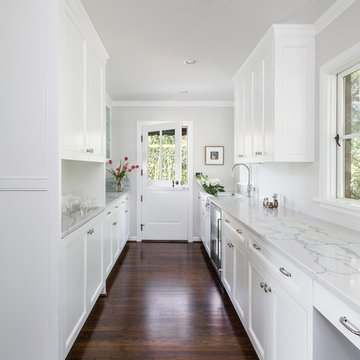
This was a kitchen remodel which included edits to the adjoining dining room, addition of a butler’s pantry and bar. The space was taken down to the studs, new flooring was installed, new windows were added over the kitchen sink, new lighting, kitchen/pantry/bar cabinetry, countertops and custom tiled backsplash. The spaces were completed with new furniture to coordinate with the updates.
Photography: Haris Kenjar
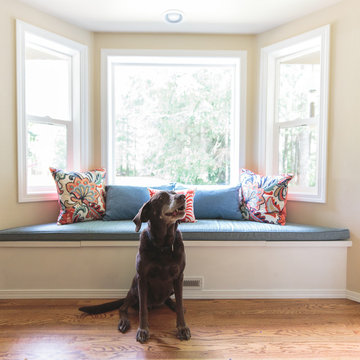
Small transitional u-shaped medium tone wood floor and brown floor kitchen pantry photo in Seattle with an undermount sink, shaker cabinets, white cabinets, quartz countertops, blue backsplash, porcelain backsplash, stainless steel appliances, no island and gray countertops
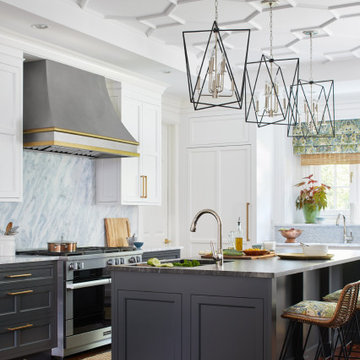
A complete makeover of a tired 1990s mahogany kitchen in a stately Greenwich back country manor.
We couldn't change the windows in this project due to exterior restrictions but the fix was clear.
We transformed the entire space of the kitchen and adjoining grand family room space by removing the dark cabinetry and painting over all the mahogany millwork in the entire space. The adjoining family walls with a trapezoidal vaulted ceiling needed some definition to ground the room. We added painted paneled walls 2/3rds of the way up to entire family room perimeter and reworked the entire fireplace wall with new surround, new stone and custom cabinetry around it with room for an 85" TV.
The end wall in the family room had floor to ceiling gorgeous windows and Millowrk details. Once everything installed, painted and furnished the entire space became connected and cohesive as the central living area in the home.
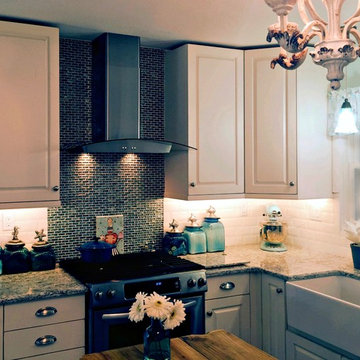
Small beach style l-shaped brown floor and medium tone wood floor kitchen pantry photo in Tampa with a farmhouse sink, raised-panel cabinets, white cabinets, granite countertops, blue backsplash, mosaic tile backsplash, paneled appliances and an island
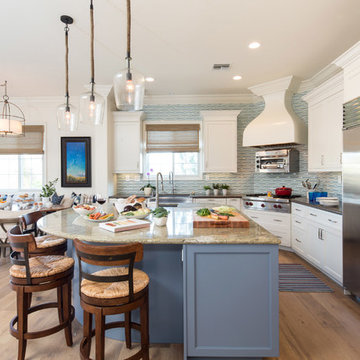
Lori Dennis Interior Design
SoCal Contractor Construction
Lion Windows and Doors
Erika Bierman Photography
Inspiration for a large mediterranean l-shaped light wood floor kitchen pantry remodel in San Diego with a farmhouse sink, shaker cabinets, white cabinets, quartz countertops, blue backsplash, ceramic backsplash, stainless steel appliances and an island
Inspiration for a large mediterranean l-shaped light wood floor kitchen pantry remodel in San Diego with a farmhouse sink, shaker cabinets, white cabinets, quartz countertops, blue backsplash, ceramic backsplash, stainless steel appliances and an island
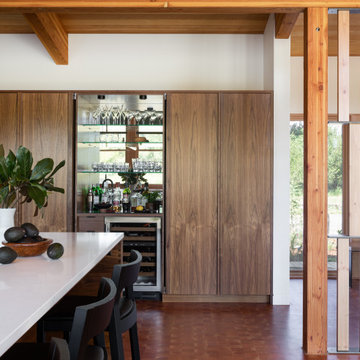
Inspiration for a large rustic l-shaped medium tone wood floor kitchen pantry remodel in Portland with a farmhouse sink, flat-panel cabinets, dark wood cabinets, quartz countertops, blue backsplash, ceramic backsplash, stainless steel appliances, an island and white countertops
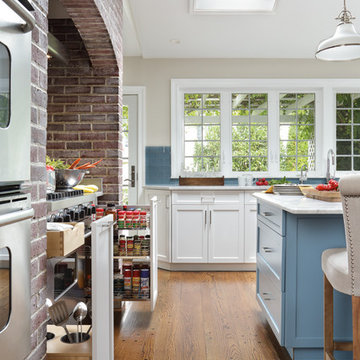
Take a look at this gorgeous Plain & Fancy Kitchen designed by Majestic Kitchens & Baths designer Arthur Zobel. Call or stop by the showroom to start working on the project of your dreams!!
#MajesticKitchensandBaths #MajesticKitchens #ArthurZobel #PlainandFancy #WhiteandBlue #RichelieuHardware #VogueDoor
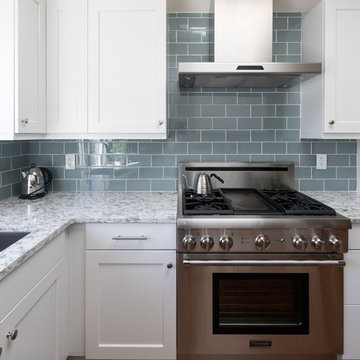
Minimal, white shaker cabinets brighten the room and help to solidify that mid-century modern feel my clients were seeking. However, my clients’ personality and that of the space shines through in the subway tiles’ pop of color. OK – maybe it’s a little more than a pop of color, but it takes this kitchen to the next level. The shiny, blue tile is an unexpected move that completely transforms this space.
Material choice in this project had more of a significance because the kitchen’s shape and size didn’t change and was still rather confined.
Because of this, the layout needed to be organized purposefully, leaving the real transformation up to the material.Material choice in this project had more of a significance because the kitchen’s shape and size didn’t change and was still rather confined.
Because of this, the layout needed to be organized purposefully, leaving the real transformation up to the material.
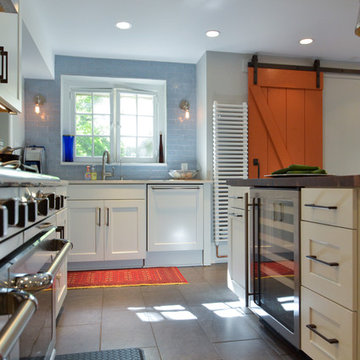
Neutral palette flooring provides an anchor for this modern french kitchen design.
Example of a large transitional u-shaped ceramic tile kitchen pantry design in Philadelphia with an undermount sink, shaker cabinets, white cabinets, wood countertops, blue backsplash, porcelain backsplash, stainless steel appliances and an island
Example of a large transitional u-shaped ceramic tile kitchen pantry design in Philadelphia with an undermount sink, shaker cabinets, white cabinets, wood countertops, blue backsplash, porcelain backsplash, stainless steel appliances and an island
Kitchen Pantry with Blue Backsplash Ideas
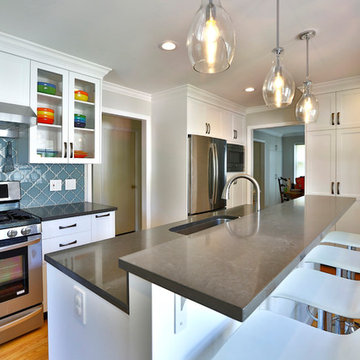
Mid-sized transitional l-shaped light wood floor kitchen pantry photo in New York with an undermount sink, shaker cabinets, white cabinets, quartz countertops, blue backsplash, glass tile backsplash, stainless steel appliances, an island and black countertops
5





