Kitchen Pantry with Blue Backsplash Ideas
Refine by:
Budget
Sort by:Popular Today
161 - 180 of 1,580 photos
Item 1 of 3
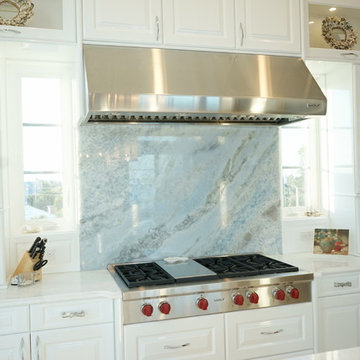
Effective 02/01/2020 we no longer offer custom cabinetry, countertops or cabinetry installation.
Example of a large trendy u-shaped travertine floor kitchen pantry design in Tampa with an undermount sink, raised-panel cabinets, white cabinets, blue backsplash, stone slab backsplash, an island, marble countertops and stainless steel appliances
Example of a large trendy u-shaped travertine floor kitchen pantry design in Tampa with an undermount sink, raised-panel cabinets, white cabinets, blue backsplash, stone slab backsplash, an island, marble countertops and stainless steel appliances
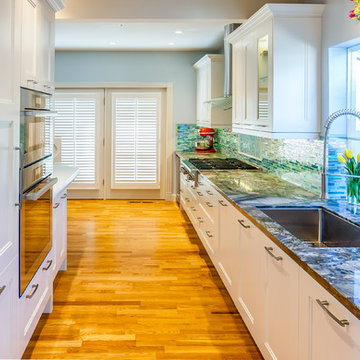
The galley style kitchen has ample cabinets and counter space.
Inspiration for a mid-sized coastal galley light wood floor kitchen pantry remodel in San Francisco with a double-bowl sink, shaker cabinets, white cabinets, granite countertops, blue backsplash, mosaic tile backsplash, stainless steel appliances and a peninsula
Inspiration for a mid-sized coastal galley light wood floor kitchen pantry remodel in San Francisco with a double-bowl sink, shaker cabinets, white cabinets, granite countertops, blue backsplash, mosaic tile backsplash, stainless steel appliances and a peninsula
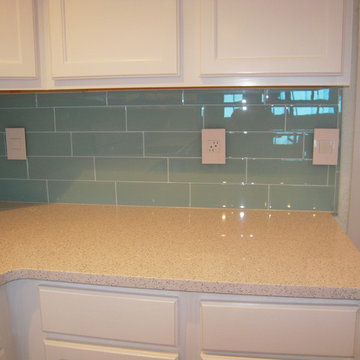
This bright new coastal kitchen was part of a remodel project in a dated condominium. The owner chose wood looking tile floors throughout. A large, underutilized laundry room was divided in half and a walk-in pantry was created next to the kitchen. Because space was at a premium, a sliding barn door was used. We chose a more coastal looking louvered door. The cabinets originally were light oak which we had painted. The aqua glass subway tile adds a translucent water affect and the Cambria countertops finish the look with a high degree of sparkle.
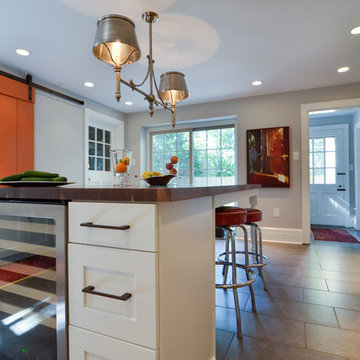
A large island makes the perfect space for gathering whether spending time with family or friends eating or prepping for holiday meals!
Kitchen pantry - large transitional u-shaped ceramic tile kitchen pantry idea in Philadelphia with an undermount sink, shaker cabinets, white cabinets, wood countertops, blue backsplash, porcelain backsplash, stainless steel appliances and an island
Kitchen pantry - large transitional u-shaped ceramic tile kitchen pantry idea in Philadelphia with an undermount sink, shaker cabinets, white cabinets, wood countertops, blue backsplash, porcelain backsplash, stainless steel appliances and an island
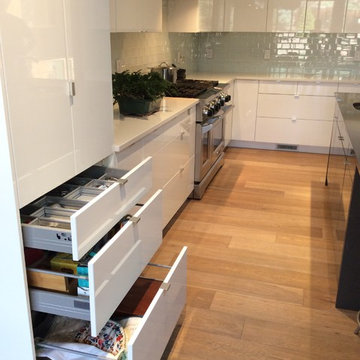
A high-gloss, modern IKEA kitchen for a custom craftsman living in Colorado - accompanied by a sleek black island for entertaining and two hidden dishwashers.
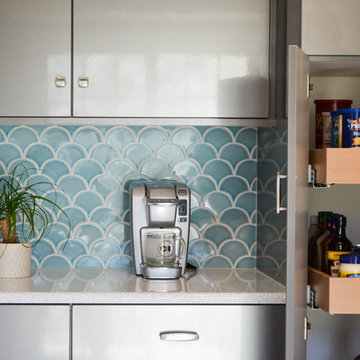
Backsplash is from Sonoma Tilemakers "Stellar" "Caicos"color is "San Clemente
Example of a mid-sized trendy l-shaped porcelain tile kitchen pantry design in Cleveland with an undermount sink, flat-panel cabinets, gray cabinets, quartz countertops, blue backsplash, mosaic tile backsplash and stainless steel appliances
Example of a mid-sized trendy l-shaped porcelain tile kitchen pantry design in Cleveland with an undermount sink, flat-panel cabinets, gray cabinets, quartz countertops, blue backsplash, mosaic tile backsplash and stainless steel appliances
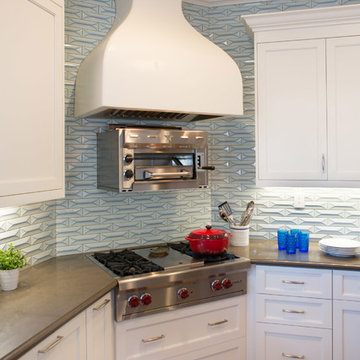
Lori Dennis Interior Design
SoCal Contractor Construction
Lion Windows and Doors
Erika Bierman Photography
Inspiration for a large mediterranean l-shaped light wood floor kitchen pantry remodel in San Diego with a farmhouse sink, shaker cabinets, white cabinets, quartz countertops, blue backsplash, ceramic backsplash, stainless steel appliances and an island
Inspiration for a large mediterranean l-shaped light wood floor kitchen pantry remodel in San Diego with a farmhouse sink, shaker cabinets, white cabinets, quartz countertops, blue backsplash, ceramic backsplash, stainless steel appliances and an island
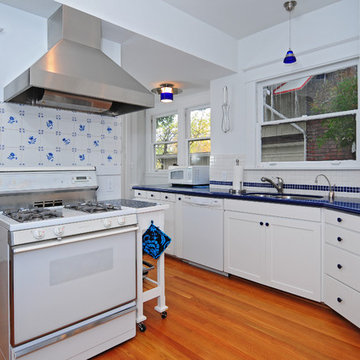
Kitchen pantry - mid-sized transitional u-shaped medium tone wood floor kitchen pantry idea in Seattle with a double-bowl sink, shaker cabinets, white cabinets, solid surface countertops, blue backsplash, ceramic backsplash, white appliances and no island
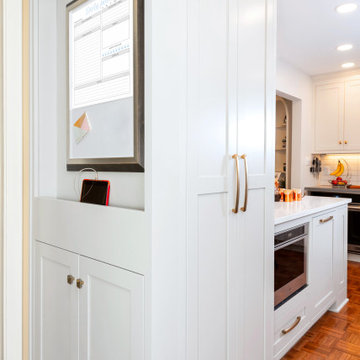
Kitchen pantry - small eclectic l-shaped medium tone wood floor and brown floor kitchen pantry idea in Other with a farmhouse sink, beaded inset cabinets, white cabinets, quartz countertops, blue backsplash, terra-cotta backsplash, stainless steel appliances, a peninsula and gray countertops
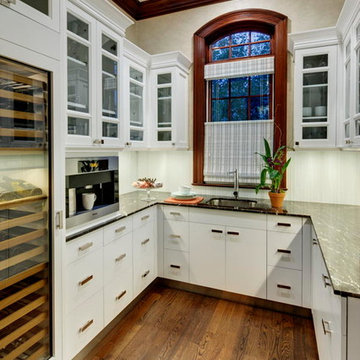
A classic inspired pantry.
Mid-sized minimalist galley medium tone wood floor kitchen pantry photo in New York with a drop-in sink, flat-panel cabinets, white cabinets, granite countertops, blue backsplash, glass tile backsplash, stainless steel appliances and no island
Mid-sized minimalist galley medium tone wood floor kitchen pantry photo in New York with a drop-in sink, flat-panel cabinets, white cabinets, granite countertops, blue backsplash, glass tile backsplash, stainless steel appliances and no island
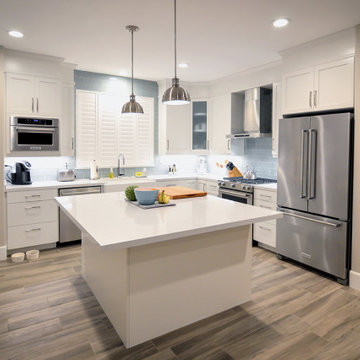
Bringing a dated kitchen back to life has never been more apparent than in this amazing transformation. We all live with our “Just Fine” kitchens for so long. This family had had enough. Today, we bring you this modernized remodel in Corona, CA. The first thing you notice is the stark white shaker cabinets topped with a quartz countertop that mimics Carrara tile. Pendant lights over the new oversized kitchen island, which we extended for seating, top off the look of the new space. Adding light blue, glass tile, in a brick pattern up to the ceiling adds a touch of classic color. Atop the new cabinets is a custom soffit that not only adds character, but helps to conceal the ventilation for the stove and oven vent. A beautiful and useful addition. The kitchen sink is a centerpiece of it’s own, an apron front Kohler, single bowl, porcelain over cast iron masterpiece. Adding a Moen faucet with a built in extendable spray arm attachment conforms with the clean look of the room. As usual we added Lazy Susan’s in the corner cabinets, and banks for full extension drawers into the island for storage and functionality. A couple of accents are the new under cabinet LED lights, and the frosted glass door fronts on both the corner cabinet and the pantry door. But we didn’t stop there! New flooring leads you from the front door, through the kitchen and family room, off into the upgraded powder room. A 6x36 porcelain, commercially rated tile, and of course finished with acrylic grout for cleanliness. In the family room, to bring it up to date as well since it adjoins the kitchen, an all-new fireplace and entertainment center were built. Slate stacked stone, framed outward, to become a focal point in the room sits next to the clean and sturdy new entertainment center. Built with glass door fronts donned with dimmer lights, and bottom cabinets and shelving for the necessities at the bottom of the unit. These homeowners knew just what they wanted, and we were so happy to provide the perfect living space, custom designed for their family.
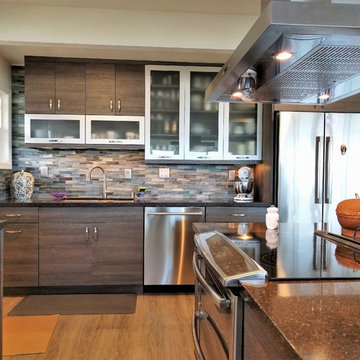
Example of a large trendy l-shaped vinyl floor kitchen pantry design in Hawaii with an undermount sink, flat-panel cabinets, gray cabinets, quartz countertops, blue backsplash, glass tile backsplash, stainless steel appliances and an island
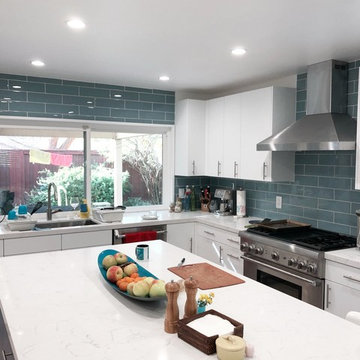
Another kitchen remodel project was done at Westlake Village apart of complete home remodeling,
our customers went with Blue and White combo, Flat-panel style cabinets, glass blue tile backsplash, custom quartz island, laminate floors, LED Lights, stainless steal appliances,, the results are just beautiful and modern.
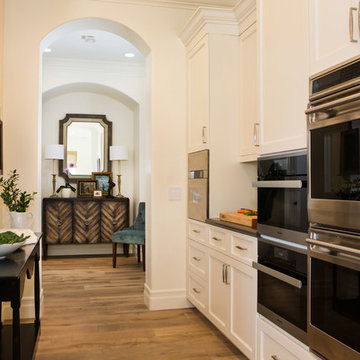
Lori Dennis Interior Design
SoCal Contractor Construction
Lion Windows and Doors
Erika Bierman Photography
Inspiration for a large mediterranean l-shaped light wood floor kitchen pantry remodel in San Diego with a farmhouse sink, shaker cabinets, white cabinets, quartz countertops, blue backsplash, ceramic backsplash, stainless steel appliances and an island
Inspiration for a large mediterranean l-shaped light wood floor kitchen pantry remodel in San Diego with a farmhouse sink, shaker cabinets, white cabinets, quartz countertops, blue backsplash, ceramic backsplash, stainless steel appliances and an island
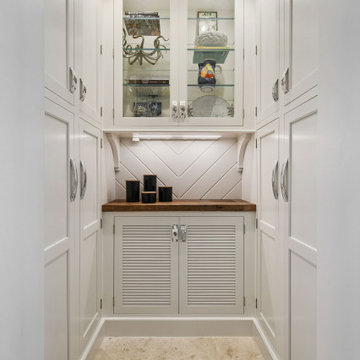
Stunning 2 Island Inset navy and white kitchen. The second island features a custom made reclaimed wood top.
Glass upper cabinets add a special place for coastal decor.
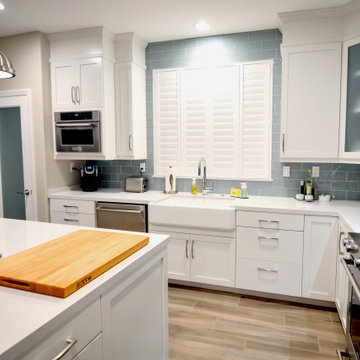
Bringing a dated kitchen back to life has never been more apparent than in this amazing transformation. We all live with our “Just Fine” kitchens for so long. This family had had enough. Today, we bring you this modernized remodel in Corona, CA. The first thing you notice is the stark white shaker cabinets topped with a quartz countertop that mimics Carrara tile. Pendant lights over the new oversized kitchen island, which we extended for seating, top off the look of the new space. Adding light blue, glass tile, in a brick pattern up to the ceiling adds a touch of classic color. Atop the new cabinets is a custom soffit that not only adds character, but helps to conceal the ventilation for the stove and oven vent. A beautiful and useful addition. The kitchen sink is a centerpiece of it’s own, an apron front Kohler, single bowl, porcelain over cast iron masterpiece. Adding a Moen faucet with a built in extendable spray arm attachment conforms with the clean look of the room. As usual we added Lazy Susan’s in the corner cabinets, and banks for full extension drawers into the island for storage and functionality. A couple of accents are the new under cabinet LED lights, and the frosted glass door fronts on both the corner cabinet and the pantry door. But we didn’t stop there! New flooring leads you from the front door, through the kitchen and family room, off into the upgraded powder room. A 6x36 porcelain, commercially rated tile, and of course finished with acrylic grout for cleanliness. In the family room, to bring it up to date as well since it adjoins the kitchen, an all-new fireplace and entertainment center were built. Slate stacked stone, framed outward, to become a focal point in the room sits next to the clean and sturdy new entertainment center. Built with glass door fronts donned with dimmer lights, and bottom cabinets and shelving for the necessities at the bottom of the unit. These homeowners knew just what they wanted, and we were so happy to provide the perfect living space, custom designed for their family.
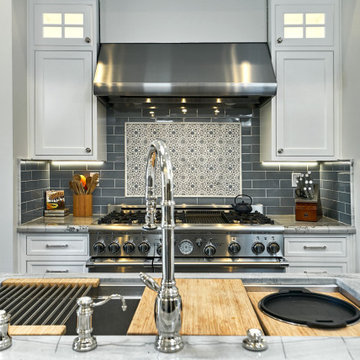
Inspiration for a large timeless u-shaped porcelain tile and gray floor kitchen pantry remodel in San Francisco with a triple-bowl sink, beaded inset cabinets, white cabinets, quartzite countertops, blue backsplash, ceramic backsplash, paneled appliances, an island and blue countertops
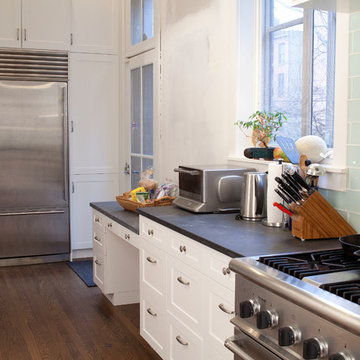
custom furniture
Inspiration for a mid-sized contemporary u-shaped medium tone wood floor kitchen pantry remodel in New York with an undermount sink, glass-front cabinets, white cabinets, blue backsplash, glass tile backsplash and stainless steel appliances
Inspiration for a mid-sized contemporary u-shaped medium tone wood floor kitchen pantry remodel in New York with an undermount sink, glass-front cabinets, white cabinets, blue backsplash, glass tile backsplash and stainless steel appliances
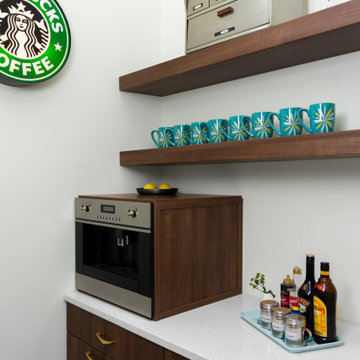
Midcentury Modern inspired new build home. Color, texture, pattern, interesting roof lines, wood, light!
Mid-sized 1950s u-shaped light wood floor, brown floor and vaulted ceiling kitchen pantry photo in Detroit with an undermount sink, flat-panel cabinets, dark wood cabinets, quartzite countertops, blue backsplash, ceramic backsplash, stainless steel appliances, an island and white countertops
Mid-sized 1950s u-shaped light wood floor, brown floor and vaulted ceiling kitchen pantry photo in Detroit with an undermount sink, flat-panel cabinets, dark wood cabinets, quartzite countertops, blue backsplash, ceramic backsplash, stainless steel appliances, an island and white countertops
Kitchen Pantry with Blue Backsplash Ideas
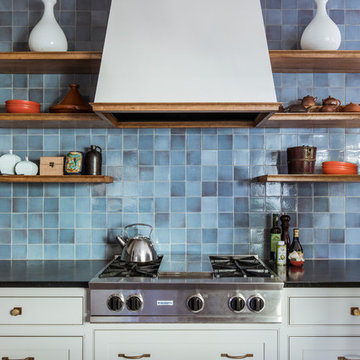
Remodel by Tricolor Construction
Interior Design by Maison Inc.
Photos by David Papazian
Example of a large classic u-shaped gray floor kitchen pantry design in Portland with an undermount sink, beaded inset cabinets, gray cabinets, blue backsplash, paneled appliances, an island and black countertops
Example of a large classic u-shaped gray floor kitchen pantry design in Portland with an undermount sink, beaded inset cabinets, gray cabinets, blue backsplash, paneled appliances, an island and black countertops
9





