Kitchen Pantry with Blue Backsplash Ideas
Refine by:
Budget
Sort by:Popular Today
141 - 160 of 1,580 photos
Item 1 of 3
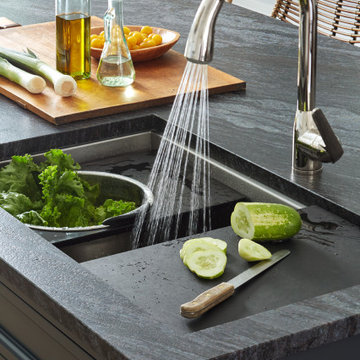
A complete makeover of a tired 1990s mahogany kitchen in a stately Greenwich back country manor.
We couldn't change the windows in this project due to exterior restrictions but the fix was clear.
We transformed the entire space of the kitchen and adjoining grand family room space by removing the dark cabinetry and painting over all the mahogany millwork in the entire space. The adjoining family walls with a trapezoidal vaulted ceiling needed some definition to ground the room. We added painted paneled walls 2/3rds of the way up to entire family room perimeter and reworked the entire fireplace wall with new surround, new stone and custom cabinetry around it with room for an 85" TV.
The end wall in the family room had floor to ceiling gorgeous windows and Millowrk details. Once everything installed, painted and furnished the entire space became connected and cohesive as the central living area in the home.
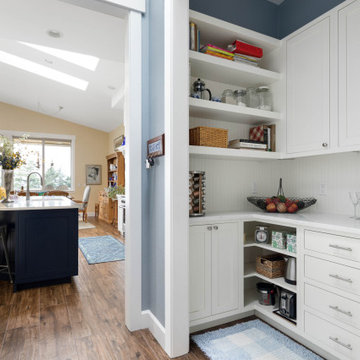
Large elegant porcelain tile and brown floor kitchen pantry photo in Seattle with an undermount sink, shaker cabinets, blue cabinets, quartz countertops, blue backsplash, ceramic backsplash, stainless steel appliances, an island and white countertops
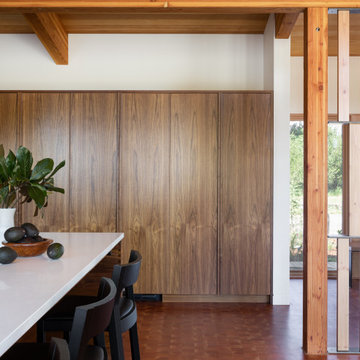
Inspiration for a large rustic l-shaped medium tone wood floor kitchen pantry remodel in Portland with a farmhouse sink, flat-panel cabinets, dark wood cabinets, quartz countertops, blue backsplash, ceramic backsplash, stainless steel appliances, an island and white countertops
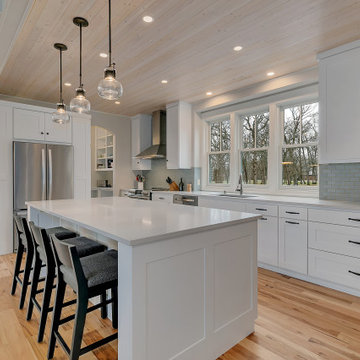
White Washed Ceiling / Shaker Cabinets / Glass Tile
Kitchen pantry - mid-sized traditional u-shaped medium tone wood floor, brown floor and wood ceiling kitchen pantry idea in Minneapolis with an undermount sink, shaker cabinets, white cabinets, quartzite countertops, blue backsplash, glass tile backsplash, stainless steel appliances, an island and white countertops
Kitchen pantry - mid-sized traditional u-shaped medium tone wood floor, brown floor and wood ceiling kitchen pantry idea in Minneapolis with an undermount sink, shaker cabinets, white cabinets, quartzite countertops, blue backsplash, glass tile backsplash, stainless steel appliances, an island and white countertops
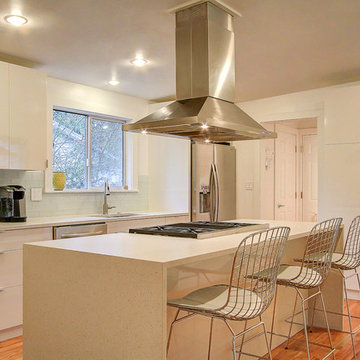
Inspiration for a mid-sized modern galley medium tone wood floor kitchen pantry remodel in Seattle with an undermount sink, flat-panel cabinets, white cabinets, blue backsplash, subway tile backsplash, an island, laminate countertops and stainless steel appliances
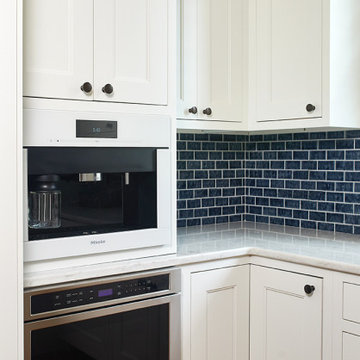
This cozy lake cottage skillfully incorporates a number of features that would normally be restricted to a larger home design. A glance of the exterior reveals a simple story and a half gable running the length of the home, enveloping the majority of the interior spaces. To the rear, a pair of gables with copper roofing flanks a covered dining area and screened porch. Inside, a linear foyer reveals a generous staircase with cascading landing.
Further back, a centrally placed kitchen is connected to all of the other main level entertaining spaces through expansive cased openings. A private study serves as the perfect buffer between the homes master suite and living room. Despite its small footprint, the master suite manages to incorporate several closets, built-ins, and adjacent master bath complete with a soaker tub flanked by separate enclosures for a shower and water closet.
Upstairs, a generous double vanity bathroom is shared by a bunkroom, exercise space, and private bedroom. The bunkroom is configured to provide sleeping accommodations for up to 4 people. The rear-facing exercise has great views of the lake through a set of windows that overlook the copper roof of the screened porch below.
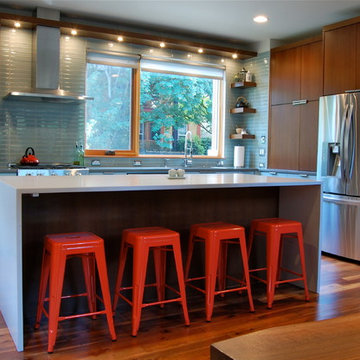
Maia Dennis
Example of a mid-sized minimalist l-shaped medium tone wood floor kitchen pantry design in Portland with an undermount sink, flat-panel cabinets, dark wood cabinets, quartz countertops, blue backsplash, glass tile backsplash, stainless steel appliances and an island
Example of a mid-sized minimalist l-shaped medium tone wood floor kitchen pantry design in Portland with an undermount sink, flat-panel cabinets, dark wood cabinets, quartz countertops, blue backsplash, glass tile backsplash, stainless steel appliances and an island
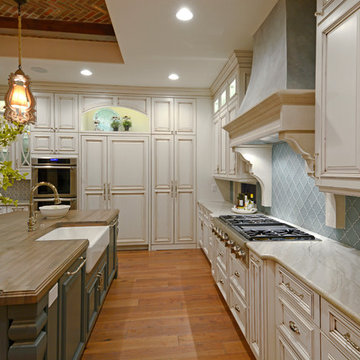
BBC Custom Line in Maple paint, Applied Molding door style in White Dove w/a Brown Glaze
Photo taken by Paul Kohlman of Paul Kohlman Photography
Example of a large transitional l-shaped medium tone wood floor kitchen pantry design in Denver with a farmhouse sink, recessed-panel cabinets, white cabinets, granite countertops, blue backsplash, glass tile backsplash, stainless steel appliances and an island
Example of a large transitional l-shaped medium tone wood floor kitchen pantry design in Denver with a farmhouse sink, recessed-panel cabinets, white cabinets, granite countertops, blue backsplash, glass tile backsplash, stainless steel appliances and an island
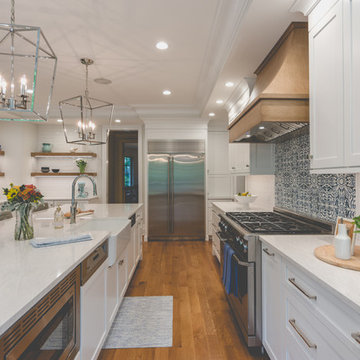
Beautiful White Kitchen with Blue Accents
Inspiration for a large transitional light wood floor and brown floor kitchen pantry remodel in Chicago with a farmhouse sink, shaker cabinets, white cabinets, quartz countertops, blue backsplash, cement tile backsplash, stainless steel appliances, an island and white countertops
Inspiration for a large transitional light wood floor and brown floor kitchen pantry remodel in Chicago with a farmhouse sink, shaker cabinets, white cabinets, quartz countertops, blue backsplash, cement tile backsplash, stainless steel appliances, an island and white countertops
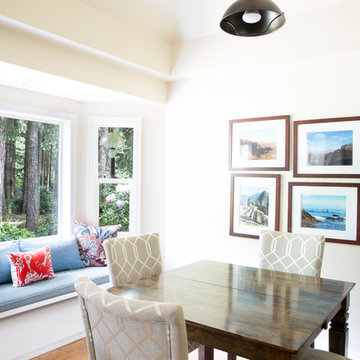
Kitchen pantry - small transitional u-shaped medium tone wood floor and brown floor kitchen pantry idea in Seattle with an undermount sink, shaker cabinets, white cabinets, quartz countertops, blue backsplash, porcelain backsplash, stainless steel appliances, no island and gray countertops
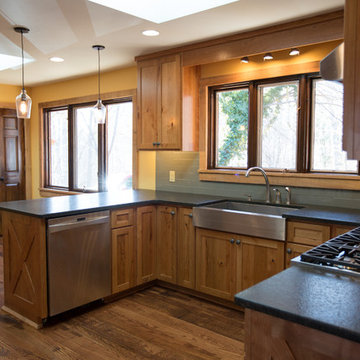
Melissa Batman Photography
Example of a large mountain style u-shaped dark wood floor kitchen pantry design in Other with a farmhouse sink, raised-panel cabinets, medium tone wood cabinets, blue backsplash, ceramic backsplash, stainless steel appliances and no island
Example of a large mountain style u-shaped dark wood floor kitchen pantry design in Other with a farmhouse sink, raised-panel cabinets, medium tone wood cabinets, blue backsplash, ceramic backsplash, stainless steel appliances and no island
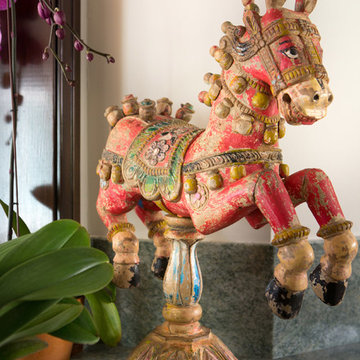
www.erikabiermanphotography.com
Inspiration for a mid-sized mediterranean terra-cotta tile kitchen pantry remodel in Los Angeles with a drop-in sink, shaker cabinets, white cabinets, granite countertops, blue backsplash, ceramic backsplash, stainless steel appliances and an island
Inspiration for a mid-sized mediterranean terra-cotta tile kitchen pantry remodel in Los Angeles with a drop-in sink, shaker cabinets, white cabinets, granite countertops, blue backsplash, ceramic backsplash, stainless steel appliances and an island
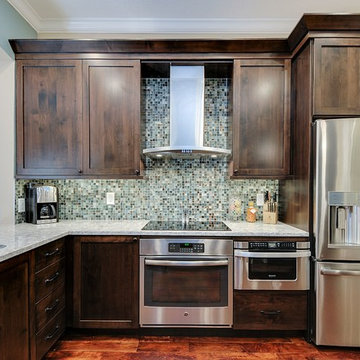
Rickie Agapito
Inspiration for a mid-sized contemporary l-shaped medium tone wood floor kitchen pantry remodel in Tampa with an undermount sink, shaker cabinets, dark wood cabinets, quartz countertops, blue backsplash, glass tile backsplash, stainless steel appliances and a peninsula
Inspiration for a mid-sized contemporary l-shaped medium tone wood floor kitchen pantry remodel in Tampa with an undermount sink, shaker cabinets, dark wood cabinets, quartz countertops, blue backsplash, glass tile backsplash, stainless steel appliances and a peninsula
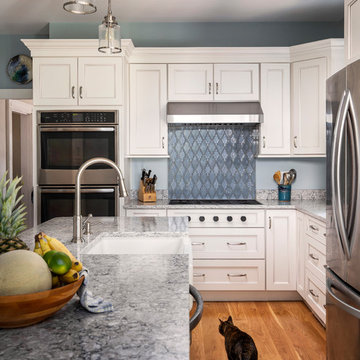
These clients came to us with a tiny galley kitchen with a refrigerator in a separate room! Utilizing space from an adjacent three-season porch we created a larger, brighter more functional kitchen, with a slider to the patio. The "fridge room" became pantry space and the substitution of a barn door at the powder room and living room alleviated awkward door swings. The kitchen is now a great gathering space for this busy family. Cabinetry by Fabuwood, Counters by Silestone, Hardware by Amerock, Plumbing by Artisan
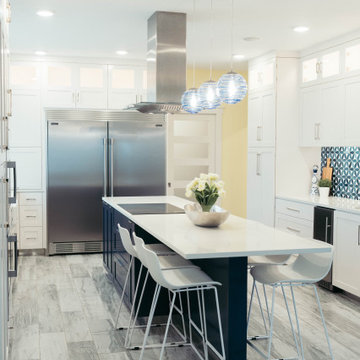
This dark, dreary kitchen was large, but not being used well. The family of 7 had outgrown the limited storage and experienced traffic bottlenecks when in the kitchen together. A bright, cheerful and more functional kitchen was desired, as well as a new pantry space.
We gutted the kitchen and closed off the landing through the door to the garage to create a new pantry. A frosted glass pocket door eliminates door swing issues. In the pantry, a small access door opens to the garage so groceries can be loaded easily. Grey wood-look tile was laid everywhere.
We replaced the small window and added a 6’x4’ window, instantly adding tons of natural light. A modern motorized sheer roller shade helps control early morning glare. Three free-floating shelves are to the right of the window for favorite décor and collectables.
White, ceiling-height cabinets surround the room. The full-overlay doors keep the look seamless. Double dishwashers, double ovens and a double refrigerator are essentials for this busy, large family. An induction cooktop was chosen for energy efficiency, child safety, and reliability in cooking. An appliance garage and a mixer lift house the much-used small appliances.
An ice maker and beverage center were added to the side wall cabinet bank. The microwave and TV are hidden but have easy access.
The inspiration for the room was an exclusive glass mosaic tile. The large island is a glossy classic blue. White quartz countertops feature small flecks of silver. Plus, the stainless metal accent was even added to the toe kick!
Upper cabinet, under-cabinet and pendant ambient lighting, all on dimmers, was added and every light (even ceiling lights) is LED for energy efficiency.
White-on-white modern counter stools are easy to clean. Plus, throughout the room, strategically placed USB outlets give tidy charging options.
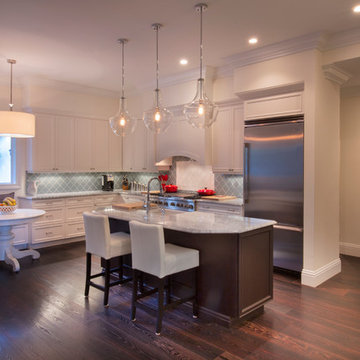
Large trendy u-shaped dark wood floor kitchen pantry photo in Miami with stainless steel appliances, an island and blue backsplash
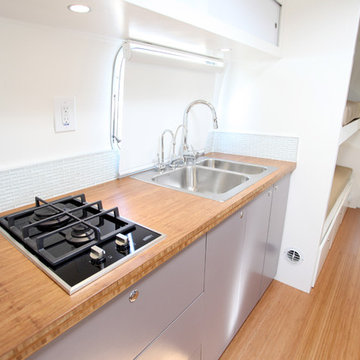
Example of a small trendy galley bamboo floor kitchen pantry design in Santa Barbara with a double-bowl sink, flat-panel cabinets, gray cabinets, wood countertops, blue backsplash, glass tile backsplash and stainless steel appliances
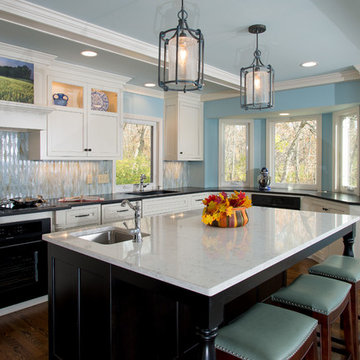
©Paul Bauscher
Example of a mid-sized classic u-shaped dark wood floor and brown floor kitchen pantry design in Cincinnati with a double-bowl sink, white cabinets, quartzite countertops, blue backsplash, glass tile backsplash, stainless steel appliances, an island and beaded inset cabinets
Example of a mid-sized classic u-shaped dark wood floor and brown floor kitchen pantry design in Cincinnati with a double-bowl sink, white cabinets, quartzite countertops, blue backsplash, glass tile backsplash, stainless steel appliances, an island and beaded inset cabinets
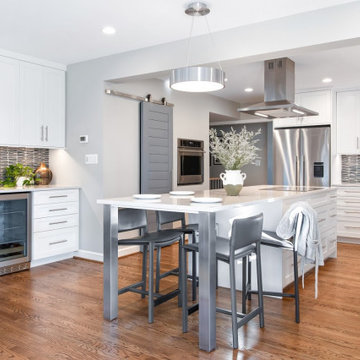
Kitchen pantry - mid-sized contemporary l-shaped light wood floor and brown floor kitchen pantry idea in DC Metro with an undermount sink, shaker cabinets, white cabinets, quartz countertops, blue backsplash, porcelain backsplash, stainless steel appliances, an island and white countertops
Kitchen Pantry with Blue Backsplash Ideas
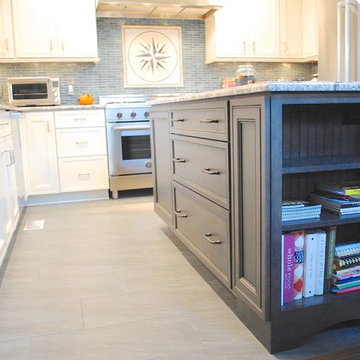
Kitchen pantry - mid-sized coastal u-shaped porcelain tile kitchen pantry idea in DC Metro with an undermount sink, flat-panel cabinets, white cabinets, granite countertops, blue backsplash, glass tile backsplash, stainless steel appliances and an island
8





