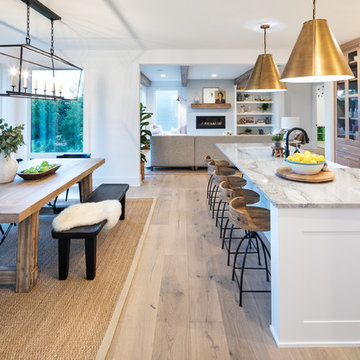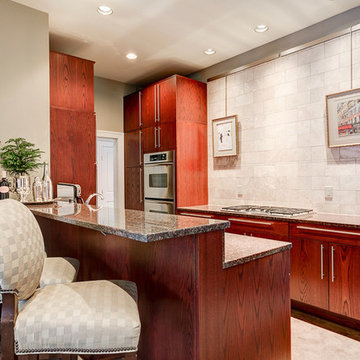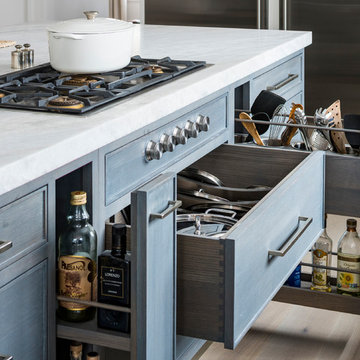Home Design Ideas
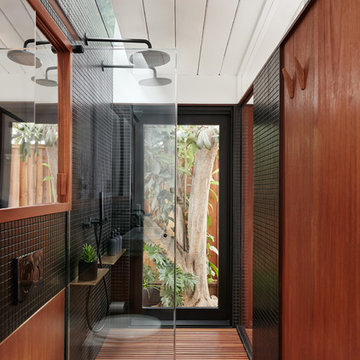
Jean Bai/Konstrukt Photo
Small trendy master black tile and ceramic tile bathroom photo in San Francisco with flat-panel cabinets, medium tone wood cabinets, a wall-mount toilet, black walls and a wall-mount sink
Small trendy master black tile and ceramic tile bathroom photo in San Francisco with flat-panel cabinets, medium tone wood cabinets, a wall-mount toilet, black walls and a wall-mount sink

Jeff Dow Photography
Mid-sized mountain style guest medium tone wood floor and brown floor bedroom photo in Other with brown walls
Mid-sized mountain style guest medium tone wood floor and brown floor bedroom photo in Other with brown walls
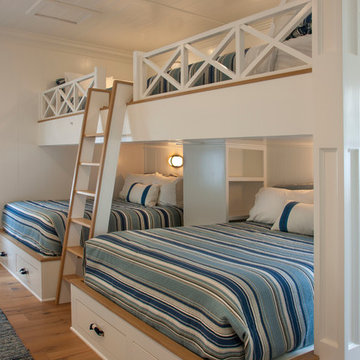
Bunkrooms at the Beach....Two full size over two queen beds Ed Gohlich
Bedroom - coastal medium tone wood floor and brown floor bedroom idea in San Diego with white walls
Bedroom - coastal medium tone wood floor and brown floor bedroom idea in San Diego with white walls
Find the right local pro for your project

The mudroom includes a ski storage area for the ski in and ski out access.
Photos by Gibeon Photography
Example of a mountain style gray floor entryway design in Other with white walls and a glass front door
Example of a mountain style gray floor entryway design in Other with white walls and a glass front door

Staircase - coastal carpeted u-shaped wood railing staircase idea in Manchester with carpeted risers

Stunning grey on grey kitchen renovation.
Example of a small minimalist l-shaped marble floor and white floor open concept kitchen design in Miami with an undermount sink, shaker cabinets, gray cabinets, marble countertops, stainless steel appliances, a peninsula and white countertops
Example of a small minimalist l-shaped marble floor and white floor open concept kitchen design in Miami with an undermount sink, shaker cabinets, gray cabinets, marble countertops, stainless steel appliances, a peninsula and white countertops
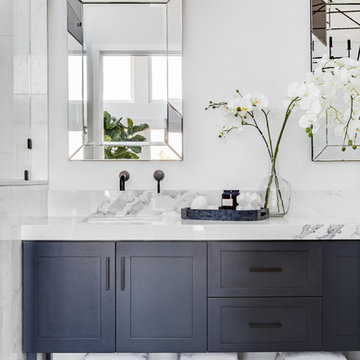
Contemporary Coastal Bathroom
Design: Three Salt Design Co.
Build: UC Custom Homes
Photo: Chad Mellon
Example of a mid-sized beach style master white tile and marble tile marble floor and gray floor bathroom design in Los Angeles with shaker cabinets, blue cabinets, a two-piece toilet, white walls, an undermount sink, quartz countertops, a hinged shower door and white countertops
Example of a mid-sized beach style master white tile and marble tile marble floor and gray floor bathroom design in Los Angeles with shaker cabinets, blue cabinets, a two-piece toilet, white walls, an undermount sink, quartz countertops, a hinged shower door and white countertops

Every family home needs a bathtub and this one is clean and simple. It's faced with the same engineered quartz as the counter top and the hinged glass door allows for the beautiful glass tile and niche to be appreciated.
Erika Bierman Photography

Example of a minimalist open concept light wood floor living room design in Milwaukee with white walls, a standard fireplace and a plaster fireplace

HARIS KENJAR
Example of a trendy beige floor entryway design in Seattle with gray walls and a medium wood front door
Example of a trendy beige floor entryway design in Seattle with gray walls and a medium wood front door
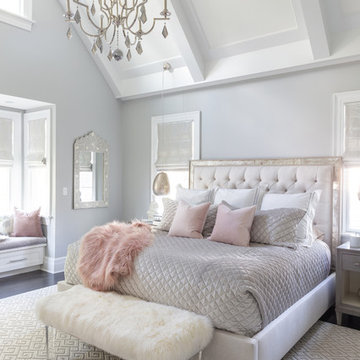
Raquel Langworthy
Example of a small beach style master medium tone wood floor and brown floor bedroom design in New York with gray walls
Example of a small beach style master medium tone wood floor and brown floor bedroom design in New York with gray walls

This homeowner desired the family room (adjacent to the kitchen) to be the casual space to kick back and relax in, while still embellished enough to look stylish.
By selecting mixed textures of leather, linen, distressed woods, and metals, USI was able to create this rustic, yet, inviting space.
Flanking the fireplace with floating shelves and modified built ins, adding a ceiling beams, and a new mantle really transformed this once traditional space to something much more casual and tuscan.
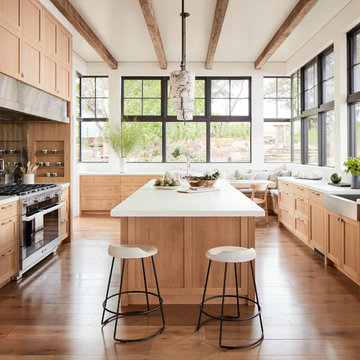
Example of a cottage medium tone wood floor kitchen design in San Francisco with a farmhouse sink, shaker cabinets, light wood cabinets, stainless steel appliances, an island and white countertops
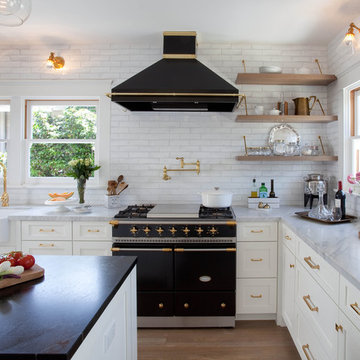
Kim Grant, Architect; Gail Owens, Photographer
Transitional u-shaped medium tone wood floor kitchen photo in San Diego with a farmhouse sink, shaker cabinets, white cabinets, white backsplash, black appliances and an island
Transitional u-shaped medium tone wood floor kitchen photo in San Diego with a farmhouse sink, shaker cabinets, white cabinets, white backsplash, black appliances and an island
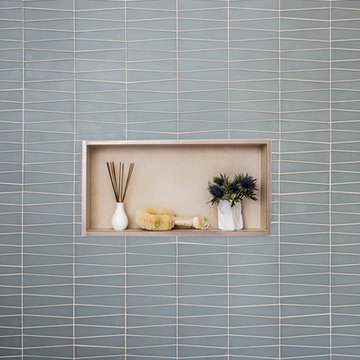
Glass bow tie tile with porcelain shower niche.
Photo Credit: Christopher Stark
Inspiration for a small modern beige tile and porcelain tile bathroom remodel in San Francisco with flat-panel cabinets, light wood cabinets, a one-piece toilet, beige walls, an integrated sink and solid surface countertops
Inspiration for a small modern beige tile and porcelain tile bathroom remodel in San Francisco with flat-panel cabinets, light wood cabinets, a one-piece toilet, beige walls, an integrated sink and solid surface countertops
Home Design Ideas
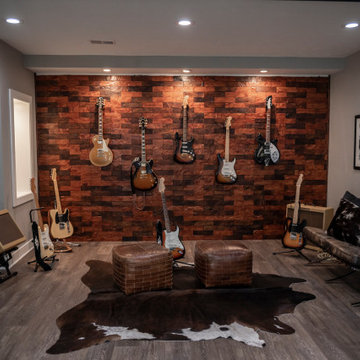
Sponsored
Columbus, OH
KP Designs Group
Franklin County's Unique and Creative Residential Interior Design Firm

The primary goal for this project was to craft a modernist derivation of pueblo architecture. Set into a heavily laden boulder hillside, the design also reflects the nature of the stacked boulder formations. The site, located near local landmark Pinnacle Peak, offered breathtaking views which were largely upward, making proximity an issue. Maintaining southwest fenestration protection and maximizing views created the primary design constraint. The views are maximized with careful orientation, exacting overhangs, and wing wall locations. The overhangs intertwine and undulate with alternating materials stacking to reinforce the boulder strewn backdrop. The elegant material palette and siting allow for great harmony with the native desert.
The Elegant Modern at Estancia was the collaboration of many of the Valley's finest luxury home specialists. Interiors guru David Michael Miller contributed elegance and refinement in every detail. Landscape architect Russ Greey of Greey | Pickett contributed a landscape design that not only complimented the architecture, but nestled into the surrounding desert as if always a part of it. And contractor Manship Builders -- Jim Manship and project manager Mark Laidlaw -- brought precision and skill to the construction of what architect C.P. Drewett described as "a watch."
Project Details | Elegant Modern at Estancia
Architecture: CP Drewett, AIA, NCARB
Builder: Manship Builders, Carefree, AZ
Interiors: David Michael Miller, Scottsdale, AZ
Landscape: Greey | Pickett, Scottsdale, AZ
Photography: Dino Tonn, Scottsdale, AZ
Publications:
"On the Edge: The Rugged Desert Landscape Forms the Ideal Backdrop for an Estancia Home Distinguished by its Modernist Lines" Luxe Interiors + Design, Nov/Dec 2015.
Awards:
2015 PCBC Grand Award: Best Custom Home over 8,000 sq. ft.
2015 PCBC Award of Merit: Best Custom Home over 8,000 sq. ft.
The Nationals 2016 Silver Award: Best Architectural Design of a One of a Kind Home - Custom or Spec
2015 Excellence in Masonry Architectural Award - Merit Award
Photography: Dino Tonn

Complete Bathroom Renovation
Example of a small tuscan stone tile and brown tile ceramic tile alcove shower design in New York with a two-piece toilet, multicolored walls and a wall-mount sink
Example of a small tuscan stone tile and brown tile ceramic tile alcove shower design in New York with a two-piece toilet, multicolored walls and a wall-mount sink

Example of a large classic dark wood floor family room design in Minneapolis with beige walls, a standard fireplace, a stone fireplace and a wall-mounted tv
63







