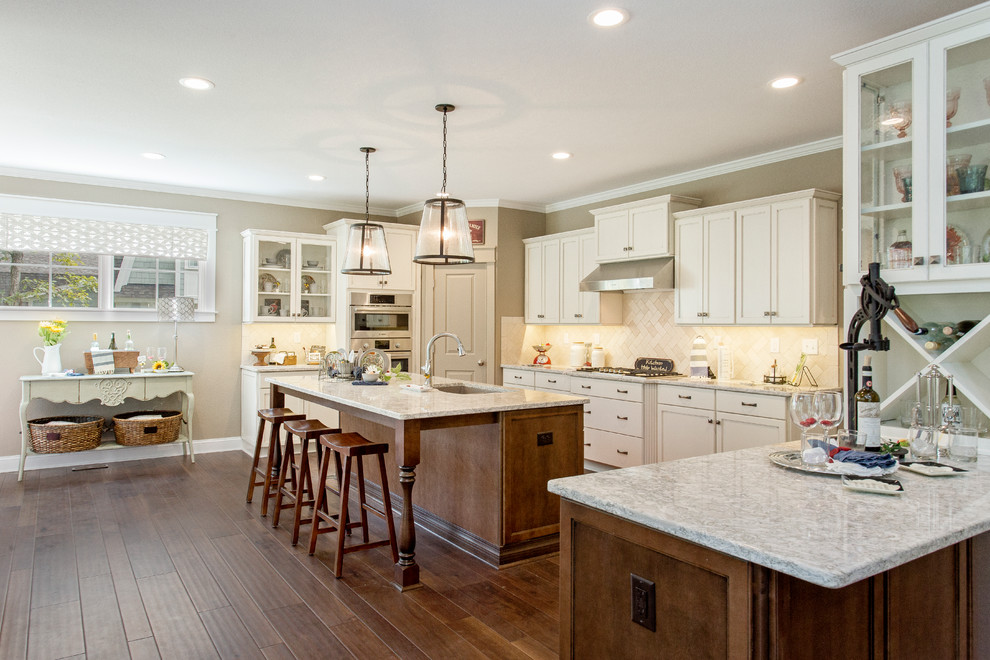
The Lane
Craftsman Kitchen, Richmond
An open concept kitchen featuring a built in wine rack. To see more of the Lane floorplan visit: A great room featuring a cathedral ceiling and a stone fireplace. To see more of the Lane floor plan visit: An open floorplan dining area that opens to a light and airy great room. To see more of the Lane floorplan visit: www.gomsh.com/the-lane
Photo by: Bryan Chavez







Pendant Lights