Kitchen with a Double-Bowl Sink and Ceramic Backsplash Ideas
Refine by:
Budget
Sort by:Popular Today
141 - 160 of 22,280 photos
Item 1 of 3
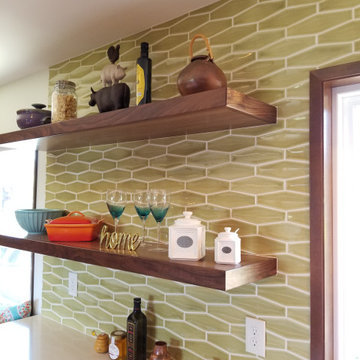
Example of a large 1950s u-shaped medium tone wood floor kitchen design in Boise with a double-bowl sink, flat-panel cabinets, dark wood cabinets, quartz countertops, ceramic backsplash, stainless steel appliances, an island and white countertops
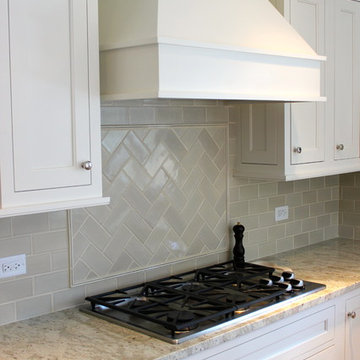
Herringbone and subway tile backsplash designed using handmade crackled tile.
Inspiration for a transitional u-shaped dark wood floor eat-in kitchen remodel in Chicago with a double-bowl sink, raised-panel cabinets, beige cabinets, granite countertops, beige backsplash, ceramic backsplash and stainless steel appliances
Inspiration for a transitional u-shaped dark wood floor eat-in kitchen remodel in Chicago with a double-bowl sink, raised-panel cabinets, beige cabinets, granite countertops, beige backsplash, ceramic backsplash and stainless steel appliances
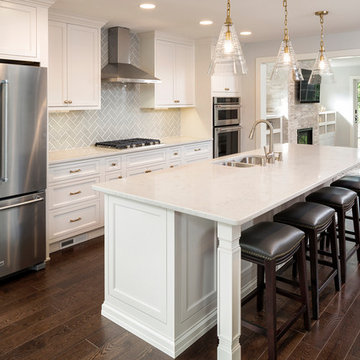
Landmark Photography
Mid-sized transitional l-shaped dark wood floor and brown floor eat-in kitchen photo in Minneapolis with a double-bowl sink, recessed-panel cabinets, white cabinets, marble countertops, gray backsplash, ceramic backsplash, stainless steel appliances and an island
Mid-sized transitional l-shaped dark wood floor and brown floor eat-in kitchen photo in Minneapolis with a double-bowl sink, recessed-panel cabinets, white cabinets, marble countertops, gray backsplash, ceramic backsplash, stainless steel appliances and an island
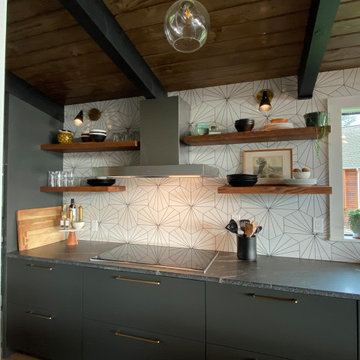
Open architecture with exposed beams and wood ceiling create a natural indoor/outdoor ambiance in this midcentury remodel. The kitchen has a bold hexagon tile backsplash and floating shelves with a vintage feel.
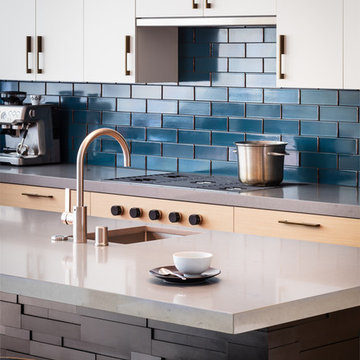
Example of a trendy u-shaped medium tone wood floor eat-in kitchen design in San Francisco with a double-bowl sink, flat-panel cabinets, light wood cabinets, quartz countertops, blue backsplash, ceramic backsplash, paneled appliances, an island and gray countertops
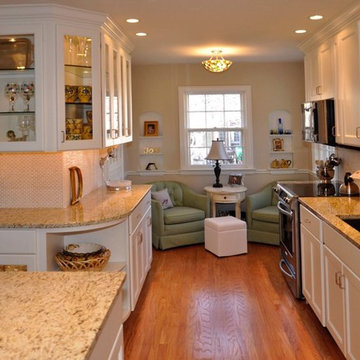
Inspiration for a mid-sized cottage galley medium tone wood floor enclosed kitchen remodel in Orange County with a double-bowl sink, shaker cabinets, white cabinets, granite countertops, white backsplash, ceramic backsplash, stainless steel appliances and an island
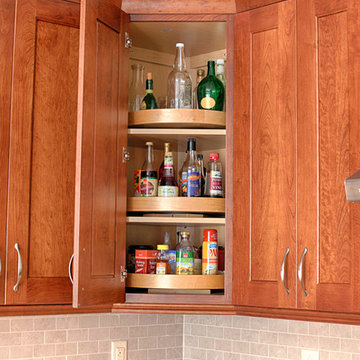
Example of a mid-sized transitional l-shaped medium tone wood floor eat-in kitchen design in Raleigh with an island, a double-bowl sink, flat-panel cabinets, medium tone wood cabinets, gray backsplash, ceramic backsplash, stainless steel appliances and granite countertops
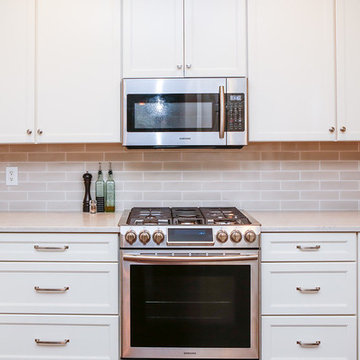
Anna Roybal
Enclosed kitchen - mid-sized transitional u-shaped dark wood floor enclosed kitchen idea in Atlanta with a double-bowl sink, flat-panel cabinets, white cabinets, quartz countertops, beige backsplash, ceramic backsplash, stainless steel appliances and no island
Enclosed kitchen - mid-sized transitional u-shaped dark wood floor enclosed kitchen idea in Atlanta with a double-bowl sink, flat-panel cabinets, white cabinets, quartz countertops, beige backsplash, ceramic backsplash, stainless steel appliances and no island

This new transitional White kitchen with Granite Enchanted forest with new lighting, and under counter lighting.
This new kitchen has added beauty and function to the owners.
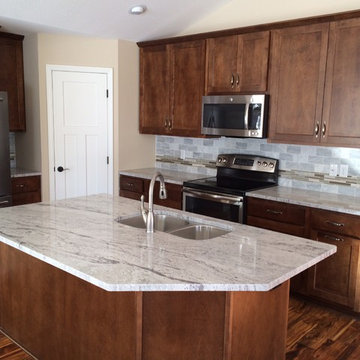
CAP Carpet & Flooring is the leading provider of flooring & area rugs in the Twin Cities. CAP Carpet & Flooring is a locally owned and operated company, and we pride ourselves on helping our customers feel welcome from the moment they walk in the door. We are your neighbors. We work and live in your community and understand your needs. You can expect the very best personal service on every visit to CAP Carpet & Flooring and value and warranties on every flooring purchase. Our design team has worked with homeowners, contractors and builders who expect the best. With over 30 years combined experience in the design industry, Angela, Sandy, Sunnie,Maria, Caryn and Megan will be able to help whether you are in the process of building, remodeling, or re-doing. Our design team prides itself on being well versed and knowledgeable on all the up to date products and trends in the floor covering industry as well as countertops, paint and window treatments. Their passion and knowledge is abundant, and we're confident you'll be nothing short of impressed with their expertise and professionalism. When you love your job, it shows: the enthusiasm and energy our design team has harnessed will bring out the best in your project. Make CAP Carpet & Flooring your first stop when considering any type of home improvement project- we are happy to help you every single step of the way.
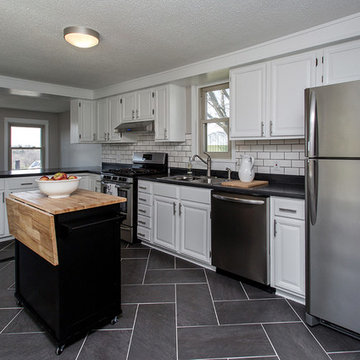
Jake Boyd Photo
Mid-sized farmhouse l-shaped slate floor enclosed kitchen photo in Other with a double-bowl sink, raised-panel cabinets, white cabinets, laminate countertops, white backsplash, ceramic backsplash, stainless steel appliances and an island
Mid-sized farmhouse l-shaped slate floor enclosed kitchen photo in Other with a double-bowl sink, raised-panel cabinets, white cabinets, laminate countertops, white backsplash, ceramic backsplash, stainless steel appliances and an island
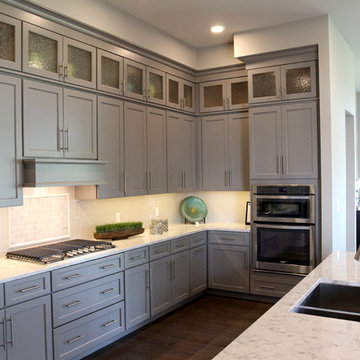
Zachary Girard
Open concept kitchen - large transitional dark wood floor open concept kitchen idea in Other with a double-bowl sink, glass-front cabinets, gray cabinets, quartz countertops, beige backsplash, ceramic backsplash, stainless steel appliances and an island
Open concept kitchen - large transitional dark wood floor open concept kitchen idea in Other with a double-bowl sink, glass-front cabinets, gray cabinets, quartz countertops, beige backsplash, ceramic backsplash, stainless steel appliances and an island
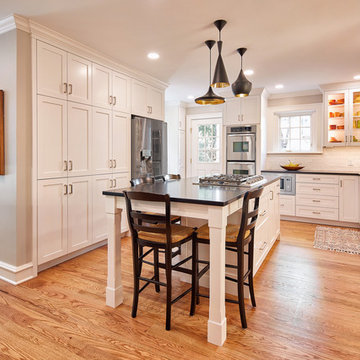
A large chimney was removed from the center of this space to allow for an expansive kitchen and island. Relocation of a powder bath reused an arched door to tie in the space with the rest of the charming 100-year-old home.
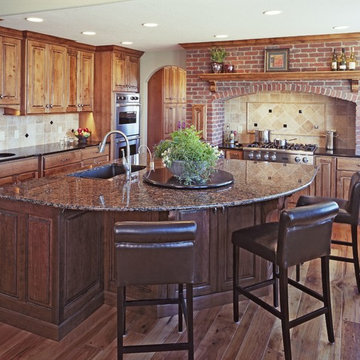
A custom brick hearth with mantle shelf captures a rustic "fireplace" feel in this warm kitchen, while paneled appliances lend an elegant feel.
Inspiration for a mid-sized timeless l-shaped medium tone wood floor eat-in kitchen remodel in Denver with a double-bowl sink, raised-panel cabinets, dark wood cabinets, granite countertops, beige backsplash, ceramic backsplash, paneled appliances and an island
Inspiration for a mid-sized timeless l-shaped medium tone wood floor eat-in kitchen remodel in Denver with a double-bowl sink, raised-panel cabinets, dark wood cabinets, granite countertops, beige backsplash, ceramic backsplash, paneled appliances and an island
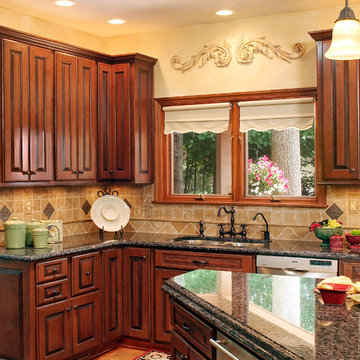
Eat-in kitchen - large traditional l-shaped light wood floor and beige floor eat-in kitchen idea in Other with a double-bowl sink, raised-panel cabinets, dark wood cabinets, granite countertops, beige backsplash, ceramic backsplash, stainless steel appliances and an island
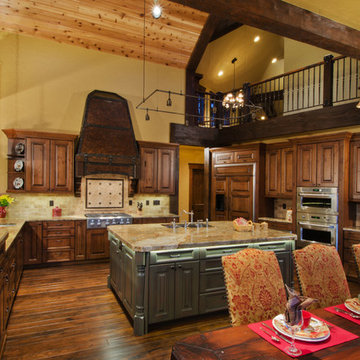
Huge elegant l-shaped dark wood floor open concept kitchen photo in Denver with raised-panel cabinets, dark wood cabinets, beige backsplash, ceramic backsplash, stainless steel appliances, a double-bowl sink and an island
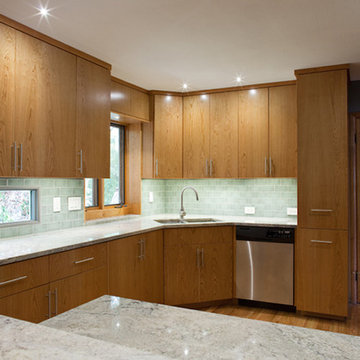
Enclosed kitchen - small contemporary medium tone wood floor enclosed kitchen idea in Kansas City with a double-bowl sink, flat-panel cabinets, medium tone wood cabinets, marble countertops, blue backsplash, ceramic backsplash, stainless steel appliances and no island
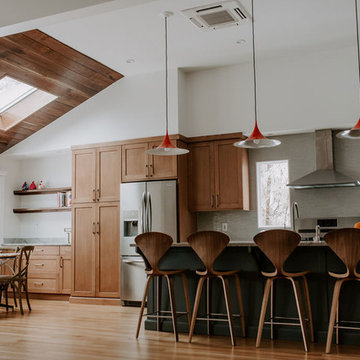
Photography by Coral Dove
Inspiration for a large scandinavian single-wall medium tone wood floor and brown floor open concept kitchen remodel in Baltimore with a double-bowl sink, shaker cabinets, medium tone wood cabinets, granite countertops, blue backsplash, ceramic backsplash, stainless steel appliances, an island and gray countertops
Inspiration for a large scandinavian single-wall medium tone wood floor and brown floor open concept kitchen remodel in Baltimore with a double-bowl sink, shaker cabinets, medium tone wood cabinets, granite countertops, blue backsplash, ceramic backsplash, stainless steel appliances, an island and gray countertops
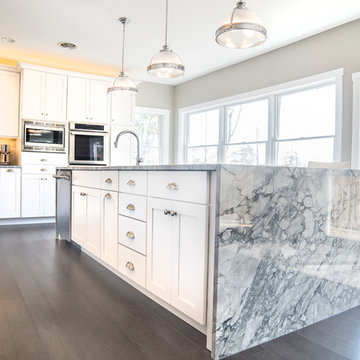
New kitchen with white shaker cabinets and waterfall super white granite countertops
Photo: Tommy Markowski
Boardwalk Builders, Rehoboth Beach, DE
www.boardwalkbuilders.com
Kitchen with a Double-Bowl Sink and Ceramic Backsplash Ideas
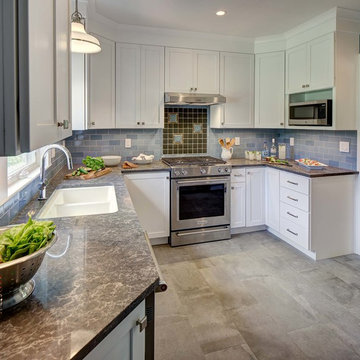
Wing Wong/ Memories TTL
Enclosed kitchen - small transitional porcelain tile and gray floor enclosed kitchen idea in New York with a double-bowl sink, recessed-panel cabinets, white cabinets, quartz countertops, blue backsplash, ceramic backsplash, stainless steel appliances and gray countertops
Enclosed kitchen - small transitional porcelain tile and gray floor enclosed kitchen idea in New York with a double-bowl sink, recessed-panel cabinets, white cabinets, quartz countertops, blue backsplash, ceramic backsplash, stainless steel appliances and gray countertops
8





