Kitchen with a Double-Bowl Sink and Ceramic Backsplash Ideas
Refine by:
Budget
Sort by:Popular Today
61 - 80 of 22,280 photos
Item 1 of 3
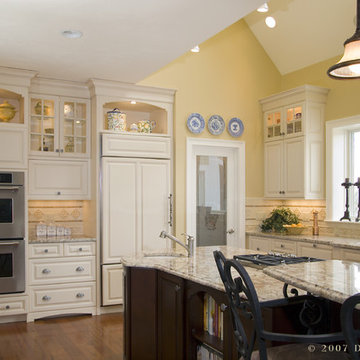
Inspiration for a large timeless l-shaped dark wood floor eat-in kitchen remodel in Boston with a double-bowl sink, beaded inset cabinets, dark wood cabinets, granite countertops, beige backsplash, ceramic backsplash, stainless steel appliances and an island
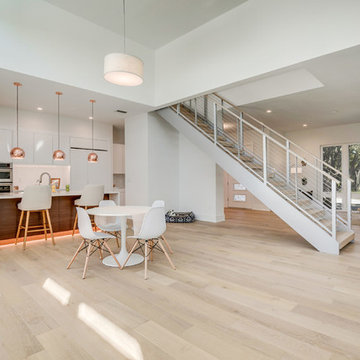
Open floor plan, high ceilings.
Example of a minimalist light wood floor and beige floor eat-in kitchen design in Tampa with a double-bowl sink, flat-panel cabinets, white cabinets, quartz countertops, white backsplash, ceramic backsplash, stainless steel appliances, an island and white countertops
Example of a minimalist light wood floor and beige floor eat-in kitchen design in Tampa with a double-bowl sink, flat-panel cabinets, white cabinets, quartz countertops, white backsplash, ceramic backsplash, stainless steel appliances, an island and white countertops
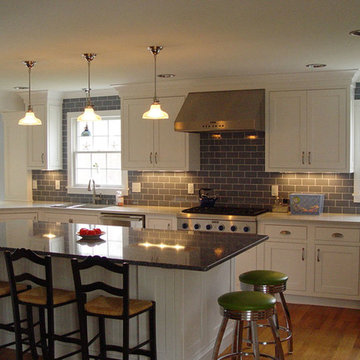
CP Woodcrafters
Example of a large classic u-shaped light wood floor eat-in kitchen design in Providence with a double-bowl sink, recessed-panel cabinets, white cabinets, gray backsplash, ceramic backsplash, stainless steel appliances, an island and quartz countertops
Example of a large classic u-shaped light wood floor eat-in kitchen design in Providence with a double-bowl sink, recessed-panel cabinets, white cabinets, gray backsplash, ceramic backsplash, stainless steel appliances, an island and quartz countertops
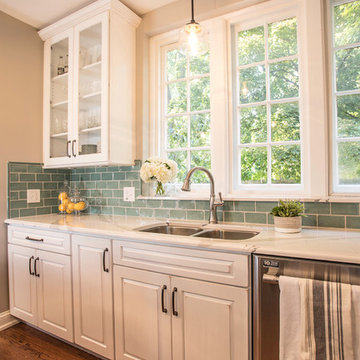
In this 1905 Tudor home, the intent of this design was to take advantage of the classic architecture of the home and incorporate modern conveniences.
Located in the Joseph Berry Subdivision in Detroit, this stellar home presented several design challenges. The most difficult challenge to overcome was the 11” slope from one end of the kitchen to the other, caused by 110 years of settling. All new floor joists were installed and the floor by the side door was then recessed down one step. This created a cozy nook when you first enter the kitchen. A tiered ceiling with strategically planned cabinetry heights and crown molding concealed the slope of the walls at the ceiling level.
The second challenge in this historic home was the awkward foot print of the kitchen. It’s likely that this kitchen had a butler’s pantry originally. However it was remodeled sometime in the 70’s and all original character was erased. Clever pantry storage was added to an awkward corner creating a space that mimicked the essence of a butler’s pantry, while providing storage desired in kitchens today.
Keeping the large footprint of the kitchen presented obstacles with the working triangle; the distance from the sink to the cooktop is several feet. The solution was installation of a pot filler over the cooktop that added convenience and elegance (not sure about this word). Not everything in this project was a challenge; the discovery of a brick chimney hiding behind plaster was a welcome surprise and brought character back honoring the historic charm of this beautiful home.
Kitchen Designer: Rebekah Tull of Whiski Kitchen Design Studio
Remodeling Contractor: Renaissance Restorations, Inc.
Counter Top Fabricator: Lakeside Solid Surfaces - Cambria
Cabinetry: Legacy Crafted Cabinets
Photographer: Shermin Photography
Lighting: Rejuvenation
Tile: TileBar.com
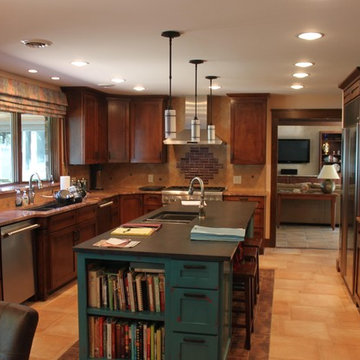
Eat-in kitchen - mid-sized traditional l-shaped ceramic tile and beige floor eat-in kitchen idea in Richmond with an island, a double-bowl sink, shaker cabinets, dark wood cabinets, granite countertops, beige backsplash, ceramic backsplash and stainless steel appliances
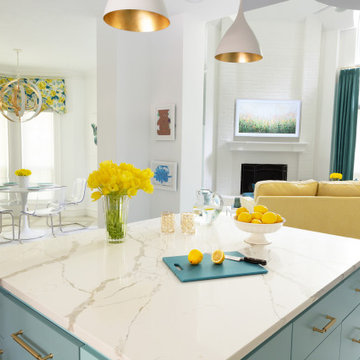
This remodel was for a family moving to The Woodlands/Spring Area. They wanted to find a home in the area that they could remodel to their more modern style. Having 2 kids and 2 dogs all selections made were very kid-friendly. You don't have to sacrifice good design for family-friendly.
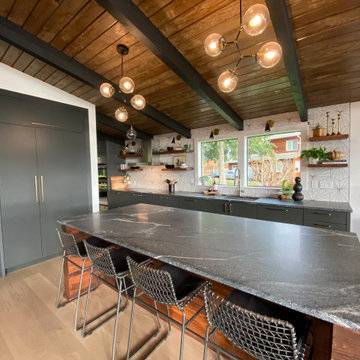
Open architecture with exposed beams and wood ceiling create a natural indoor/outdoor ambiance in this midcentury remodel. The kitchen has a bold hexagon tile backsplash and floating shelves with a vintage feel.
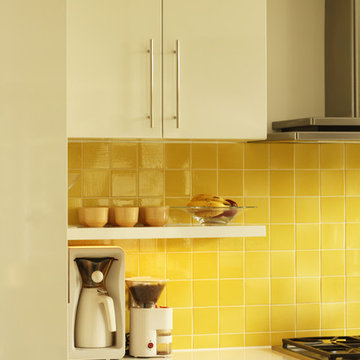
Moving the wall cabinets up to the ceiling with no top trim creates a crisp line in this modern kitchen. Having the floating shelves below allow for items that are used frequently to be stored and become easier to access than they would be if they were behind a cabinet door.
Photo: Erica Weaver
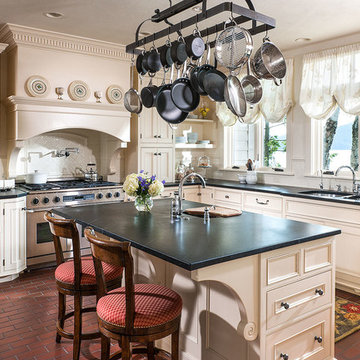
Heidi A. Long
Mid-sized country l-shaped brick floor eat-in kitchen photo in Other with a double-bowl sink, recessed-panel cabinets, white cabinets, soapstone countertops, white backsplash, ceramic backsplash, stainless steel appliances and an island
Mid-sized country l-shaped brick floor eat-in kitchen photo in Other with a double-bowl sink, recessed-panel cabinets, white cabinets, soapstone countertops, white backsplash, ceramic backsplash, stainless steel appliances and an island
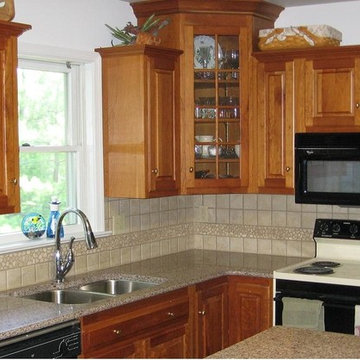
Inspiration for a mid-sized timeless u-shaped kitchen remodel in Other with medium tone wood cabinets, beige backsplash, black appliances, an island, a double-bowl sink, raised-panel cabinets, granite countertops and ceramic backsplash
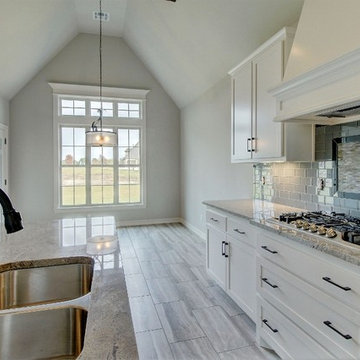
Leslie Johnson
Open concept kitchen - mid-sized contemporary galley porcelain tile open concept kitchen idea in Other with a double-bowl sink, recessed-panel cabinets, white cabinets, granite countertops, beige backsplash, ceramic backsplash, stainless steel appliances and an island
Open concept kitchen - mid-sized contemporary galley porcelain tile open concept kitchen idea in Other with a double-bowl sink, recessed-panel cabinets, white cabinets, granite countertops, beige backsplash, ceramic backsplash, stainless steel appliances and an island
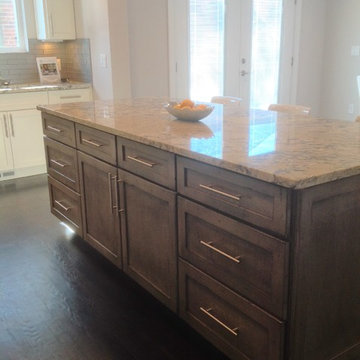
Eat-in kitchen - mid-sized transitional galley dark wood floor eat-in kitchen idea in Denver with a double-bowl sink, recessed-panel cabinets, white cabinets, granite countertops, gray backsplash, ceramic backsplash, stainless steel appliances and an island
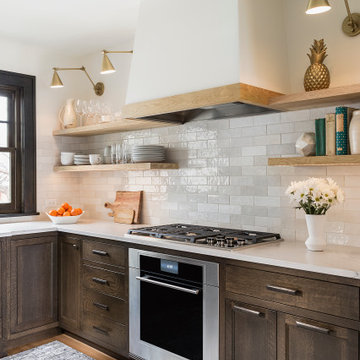
Open shelves on each side of the range top preserve the airiness and put items within easy reach. Using a 36" cooktop with a 30" wall oven below saves space and creates continuous countertop.
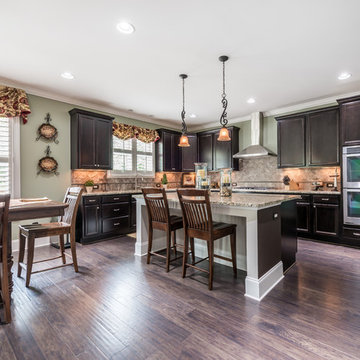
Example of a large transitional u-shaped dark wood floor eat-in kitchen design in Atlanta with a double-bowl sink, recessed-panel cabinets, dark wood cabinets, granite countertops, ceramic backsplash, stainless steel appliances and an island
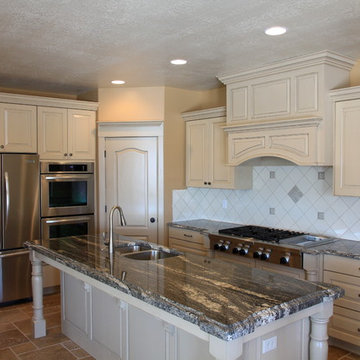
Element Homes
Example of a large classic l-shaped travertine floor open concept kitchen design in Salt Lake City with a double-bowl sink, raised-panel cabinets, white cabinets, granite countertops, white backsplash, ceramic backsplash, stainless steel appliances and an island
Example of a large classic l-shaped travertine floor open concept kitchen design in Salt Lake City with a double-bowl sink, raised-panel cabinets, white cabinets, granite countertops, white backsplash, ceramic backsplash, stainless steel appliances and an island
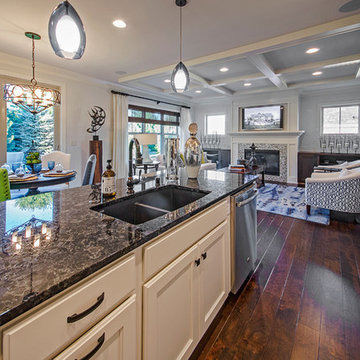
Jennifer Janviere
Open concept kitchen - mid-sized tropical l-shaped dark wood floor open concept kitchen idea in Milwaukee with a double-bowl sink, shaker cabinets, white cabinets, marble countertops, multicolored backsplash, ceramic backsplash, stainless steel appliances and an island
Open concept kitchen - mid-sized tropical l-shaped dark wood floor open concept kitchen idea in Milwaukee with a double-bowl sink, shaker cabinets, white cabinets, marble countertops, multicolored backsplash, ceramic backsplash, stainless steel appliances and an island
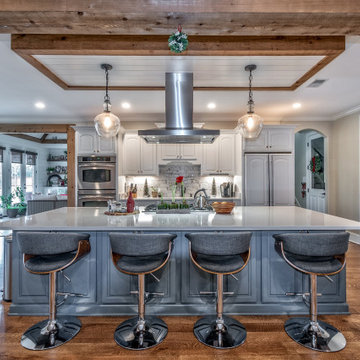
A complete kitchen remodel includes an open concept with an island and custom build vent-a- hood. Custom features of the kitchen include large eat- in island, cloud above island with pendant lighting and stainless steel vent-a- hood, ship lap, cedar timber, new hardwood flooring, ceramic tile backsplash, Cambria countertops, white painted cabinets and recessed lighting which illuminates the whole room.
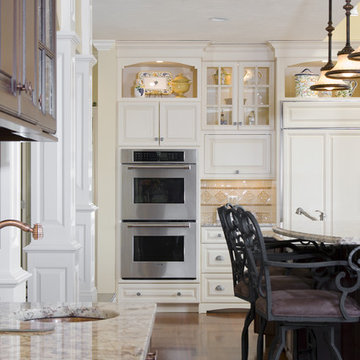
Eat-in kitchen - large traditional l-shaped dark wood floor eat-in kitchen idea in Boston with a double-bowl sink, beaded inset cabinets, dark wood cabinets, granite countertops, beige backsplash, ceramic backsplash, stainless steel appliances and an island
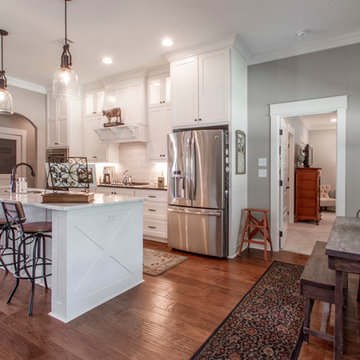
Example of a mid-sized country single-wall medium tone wood floor and brown floor open concept kitchen design in Little Rock with a double-bowl sink, shaker cabinets, white cabinets, quartz countertops, white backsplash, ceramic backsplash, stainless steel appliances, an island and white countertops
Kitchen with a Double-Bowl Sink and Ceramic Backsplash Ideas
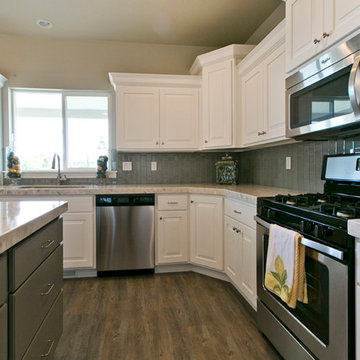
Kitchen of Encore Home Design by Symphony Homes
Mid-sized arts and crafts l-shaped light wood floor and brown floor eat-in kitchen photo in Salt Lake City with a double-bowl sink, recessed-panel cabinets, white cabinets, quartz countertops, gray backsplash, ceramic backsplash, stainless steel appliances, an island and beige countertops
Mid-sized arts and crafts l-shaped light wood floor and brown floor eat-in kitchen photo in Salt Lake City with a double-bowl sink, recessed-panel cabinets, white cabinets, quartz countertops, gray backsplash, ceramic backsplash, stainless steel appliances, an island and beige countertops
4





