Kitchen with a Double-Bowl Sink and Ceramic Backsplash Ideas
Refine by:
Budget
Sort by:Popular Today
121 - 140 of 22,280 photos
Item 1 of 3
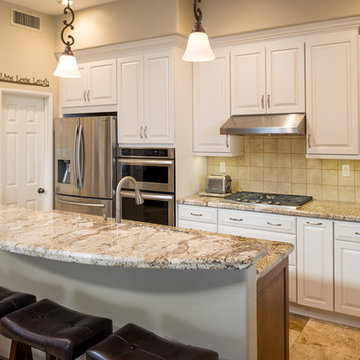
Chula- cool modern, glass blue and gray back splash (FB & Houzz)
This galley style San Diego kitchen is located in Chula Vista, California. The kitchen was designed with a modern theme. The cappuccino finish Starmark cabinets compliments the white granite countertops with a smooth waterfall edge that wraps around the kitchen. Also, the cappuccino finish, floor-to-ceiling cabinets provide abundant storage space above the counter and surrounding the refrigerator, microwave, and oven. Additionally, the blue/gray toned brick pattern backsplash behind the hood range and stove provides a beautiful accent for the floating shelves. Overall, this kitchen remodel was designed to update and provide an exquisite place for the homeowners to cook their meals in.
Employee of the Week
This intrinsic master suite remodel is located in Scripps Ranch, California. The bathroom designed followed a contemporary style. The StarMark maple ridgeville caramel chocolate vanity pairs well with the gorgeous granite countertop and backsplash. Also, the amazing biscuit soaking tub is designed to sit side by side with a beautiful walk-in shower. The existing travertine floor is integrated beautifully into the design that it makes it seem like they are brand new. Overall, this splendid bathroom remodel showcases what we can turn any bathroom to a dream oasis.
This L-shaped style kitchen with an island is located in Scripps Ranch, California. The kitchen was designed with a modern theme. The kitchen features marshmallow cream colored StarMark cabinets with a bronze glaze. The StarMark cabinets are made from maple wood and they compliment the quartz countertops nicely. Also, the cabinets have a bit in variation such as the clear glass panel doors and the amazing area for the homeowners to store their wine collection. The 4"x4" travertine tile backsplash provides an additional aesthetic appeal to the entire kitchen. Overall, this kitchen was designed to not only update and provide the homeowners with a dream kitchen, but also a place to call the heart of the home. Photos by Scott Basile.
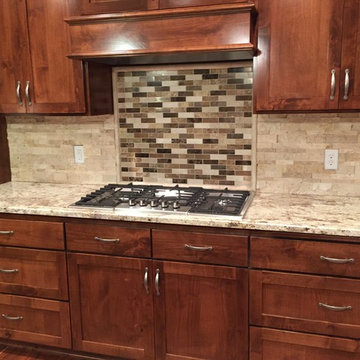
CAP Carpet & Flooring is the leading provider of flooring & area rugs in the Twin Cities. CAP Carpet & Flooring is a locally owned and operated company, and we pride ourselves on helping our customers feel welcome from the moment they walk in the door. We are your neighbors. We work and live in your community and understand your needs. You can expect the very best personal service on every visit to CAP Carpet & Flooring and value and warranties on every flooring purchase. Our design team has worked with homeowners, contractors and builders who expect the best. With over 30 years combined experience in the design industry, Angela, Sandy, Sunnie,Maria, Caryn and Megan will be able to help whether you are in the process of building, remodeling, or re-doing. Our design team prides itself on being well versed and knowledgeable on all the up to date products and trends in the floor covering industry as well as countertops, paint and window treatments. Their passion and knowledge is abundant, and we're confident you'll be nothing short of impressed with their expertise and professionalism. When you love your job, it shows: the enthusiasm and energy our design team has harnessed will bring out the best in your project. Make CAP Carpet & Flooring your first stop when considering any type of home improvement project- we are happy to help you every single step of the way.
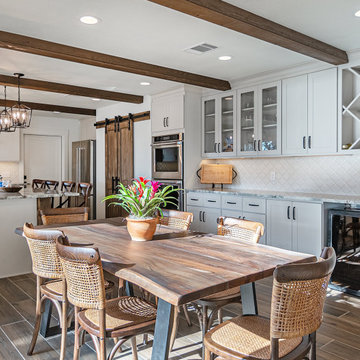
1960s lake home renovated for next generation owners introducing abundant natural lighting, modern finishes, and energy efficiency throughout the design. Kitchen/Dining Room enlarged for better flow and family gathering.
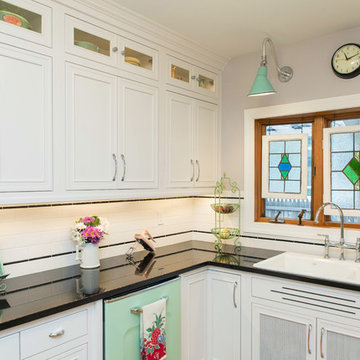
Small 1950s u-shaped medium tone wood floor and brown floor enclosed kitchen photo in Boston with a double-bowl sink, recessed-panel cabinets, white cabinets, granite countertops, white backsplash, colored appliances, no island and ceramic backsplash
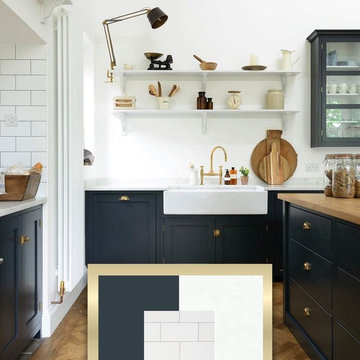
This is a unique residential renovation that CRS Cabinets performed on a client's home. This particular customer chose the navy blue wood color finish with the multi color granite counter tops. This color choice gives your kitchen a modern look and will make your cabinets stand out.
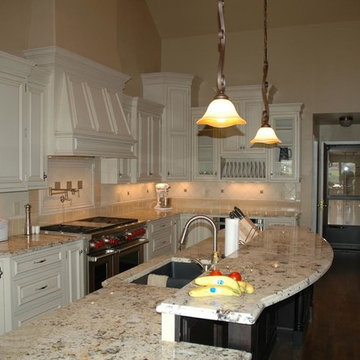
Open concept kitchen - mid-sized traditional l-shaped dark wood floor and brown floor open concept kitchen idea in Other with a double-bowl sink, raised-panel cabinets, white cabinets, granite countertops, beige backsplash, ceramic backsplash, stainless steel appliances and an island
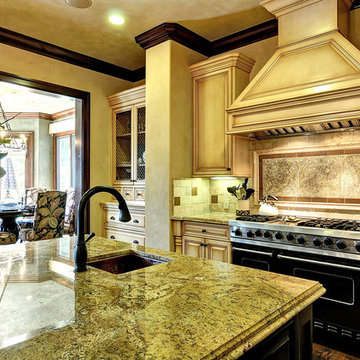
Open concept kitchen - huge mediterranean u-shaped medium tone wood floor open concept kitchen idea in Los Angeles with a double-bowl sink, raised-panel cabinets, medium tone wood cabinets, granite countertops, beige backsplash, ceramic backsplash, paneled appliances and two islands

Inspiration for a large timeless l-shaped medium tone wood floor and brown floor open concept kitchen remodel in Houston with a double-bowl sink, recessed-panel cabinets, medium tone wood cabinets, granite countertops, beige backsplash, ceramic backsplash, stainless steel appliances, an island and beige countertops
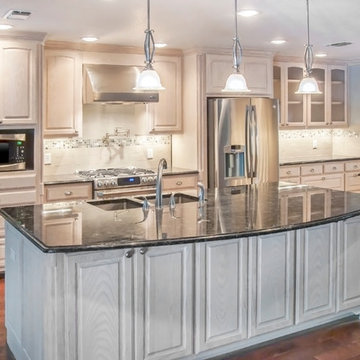
A common complaint from by clients is that their old kitchens are too isolated, so you end up with a lonely cook, or too many people in the kitchen visiting when the cooking needs to be done. The solution is simple—knock out some wall and create a living space which is integrated with the adjacent rooms, making the kitchen the center—or “heart”—of the home.
This is the finished kitchen, open to the living room, with the renovated fireplace. Photo by Mike Medford.
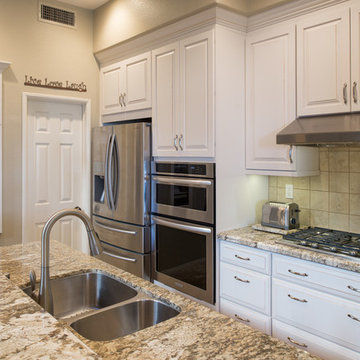
Chula- cool modern, glass blue and gray back splash (FB & Houzz)
This galley style San Diego kitchen is located in Chula Vista, California. The kitchen was designed with a modern theme. The cappuccino finish Starmark cabinets compliments the white granite countertops with a smooth waterfall edge that wraps around the kitchen. Also, the cappuccino finish, floor-to-ceiling cabinets provide abundant storage space above the counter and surrounding the refrigerator, microwave, and oven. Additionally, the blue/gray toned brick pattern backsplash behind the hood range and stove provides a beautiful accent for the floating shelves. Overall, this kitchen remodel was designed to update and provide an exquisite place for the homeowners to cook their meals in.
Employee of the Week
This intrinsic master suite remodel is located in Scripps Ranch, California. The bathroom designed followed a contemporary style. The StarMark maple ridgeville caramel chocolate vanity pairs well with the gorgeous granite countertop and backsplash. Also, the amazing biscuit soaking tub is designed to sit side by side with a beautiful walk-in shower. The existing travertine floor is integrated beautifully into the design that it makes it seem like they are brand new. Overall, this splendid bathroom remodel showcases what we can turn any bathroom to a dream oasis.
This L-shaped style kitchen with an island is located in Scripps Ranch, California. The kitchen was designed with a modern theme. The kitchen features marshmallow cream colored StarMark cabinets with a bronze glaze. The StarMark cabinets are made from maple wood and they compliment the quartz countertops nicely. Also, the cabinets have a bit in variation such as the clear glass panel doors and the amazing area for the homeowners to store their wine collection. The 4"x4" travertine tile backsplash provides an additional aesthetic appeal to the entire kitchen. Overall, this kitchen was designed to not only update and provide the homeowners with a dream kitchen, but also a place to call the heart of the home. Photos by Scott Basile.
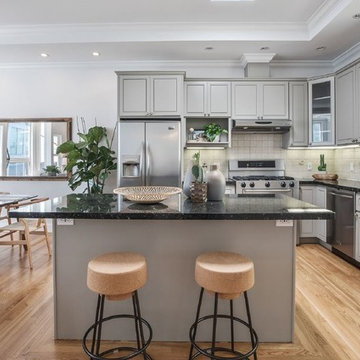
Trendy painted wood floor kitchen photo in Los Angeles with a double-bowl sink, gray cabinets, white backsplash, ceramic backsplash and black countertops
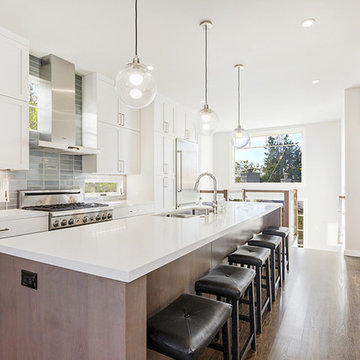
http://www.robjphotos.com/
Inspiration for a large contemporary single-wall medium tone wood floor open concept kitchen remodel in San Francisco with a double-bowl sink, shaker cabinets, white cabinets, quartz countertops, green backsplash, ceramic backsplash, stainless steel appliances and an island
Inspiration for a large contemporary single-wall medium tone wood floor open concept kitchen remodel in San Francisco with a double-bowl sink, shaker cabinets, white cabinets, quartz countertops, green backsplash, ceramic backsplash, stainless steel appliances and an island
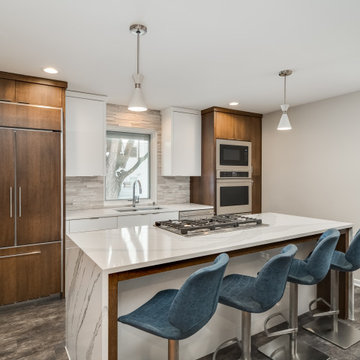
Eat-in kitchen - mid-sized 1960s l-shaped eat-in kitchen idea in Minneapolis with a double-bowl sink, flat-panel cabinets, medium tone wood cabinets, marble countertops, multicolored backsplash, ceramic backsplash, stainless steel appliances, an island and white countertops
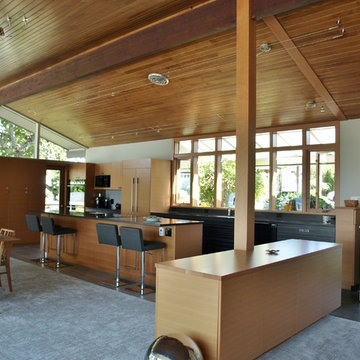
Eat-in kitchen - mid-sized mid-century modern galley ceramic tile eat-in kitchen idea in Seattle with a double-bowl sink, flat-panel cabinets, medium tone wood cabinets, quartz countertops, gray backsplash, ceramic backsplash, black appliances and an island
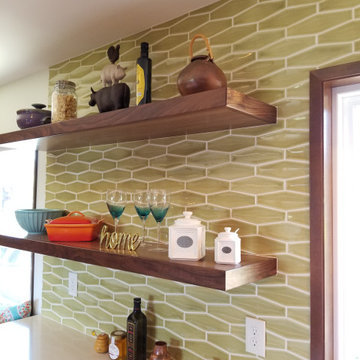
Example of a large 1950s u-shaped medium tone wood floor kitchen design in Boise with a double-bowl sink, flat-panel cabinets, dark wood cabinets, quartz countertops, ceramic backsplash, stainless steel appliances, an island and white countertops
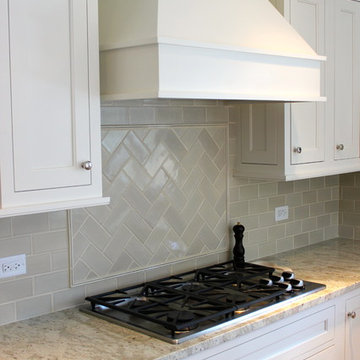
Herringbone and subway tile backsplash designed using handmade crackled tile.
Inspiration for a transitional u-shaped dark wood floor eat-in kitchen remodel in Chicago with a double-bowl sink, raised-panel cabinets, beige cabinets, granite countertops, beige backsplash, ceramic backsplash and stainless steel appliances
Inspiration for a transitional u-shaped dark wood floor eat-in kitchen remodel in Chicago with a double-bowl sink, raised-panel cabinets, beige cabinets, granite countertops, beige backsplash, ceramic backsplash and stainless steel appliances
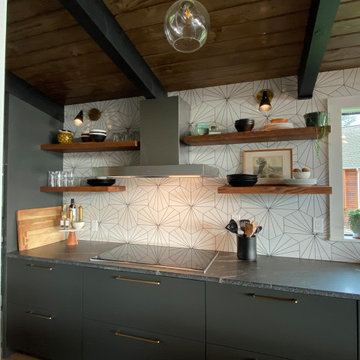
Open architecture with exposed beams and wood ceiling create a natural indoor/outdoor ambiance in this midcentury remodel. The kitchen has a bold hexagon tile backsplash and floating shelves with a vintage feel.
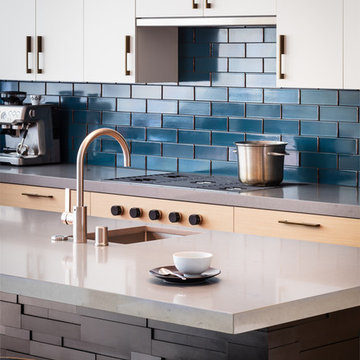
Example of a trendy u-shaped medium tone wood floor eat-in kitchen design in San Francisco with a double-bowl sink, flat-panel cabinets, light wood cabinets, quartz countertops, blue backsplash, ceramic backsplash, paneled appliances, an island and gray countertops
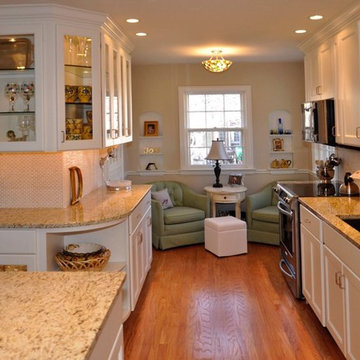
Inspiration for a mid-sized cottage galley medium tone wood floor enclosed kitchen remodel in Orange County with a double-bowl sink, shaker cabinets, white cabinets, granite countertops, white backsplash, ceramic backsplash, stainless steel appliances and an island
Kitchen with a Double-Bowl Sink and Ceramic Backsplash Ideas
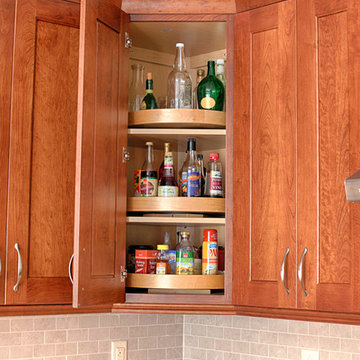
Example of a mid-sized transitional l-shaped medium tone wood floor eat-in kitchen design in Raleigh with an island, a double-bowl sink, flat-panel cabinets, medium tone wood cabinets, gray backsplash, ceramic backsplash, stainless steel appliances and granite countertops
7





