Kitchen with a Double-Bowl Sink and Glass-Front Cabinets Ideas
Refine by:
Budget
Sort by:Popular Today
21 - 40 of 2,024 photos
Item 1 of 3
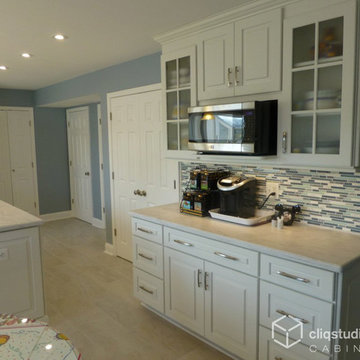
Classic white kitchen remodel with Cambridge Painted White raised panel kitchen cabinets from CliqStudios. A coffee bar, flat stove top, double oven, multi-color subway tile backsplash, and pendant lighting complete this storage friendly upgrade.
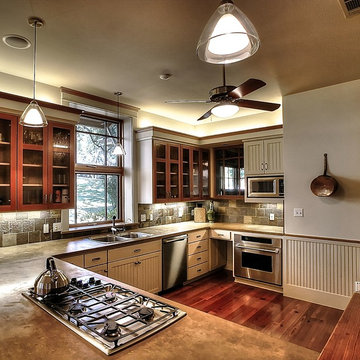
Alan Barley, AIA
This Tarrytown Residence looks rejuvenated after its modern interior restoration. Outstanding features include the pool that acts as a heating and cooling system for the house, a detached garage that doubles as a work space, and an open floor plan that allows for the most comfort and movement when in the home. This family house received a 'face-lift' with the new brighter wall color choices, the updated furniture, and the much needed TLC any house deserves. A big and wonderful change for this family house.
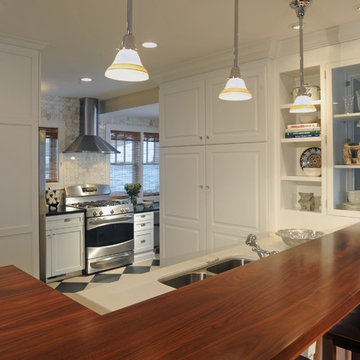
Michael A. Marcotte Photography LTD.
Inspiration for a timeless kitchen remodel in Detroit with glass-front cabinets, stainless steel appliances, wood countertops, a double-bowl sink and white cabinets
Inspiration for a timeless kitchen remodel in Detroit with glass-front cabinets, stainless steel appliances, wood countertops, a double-bowl sink and white cabinets
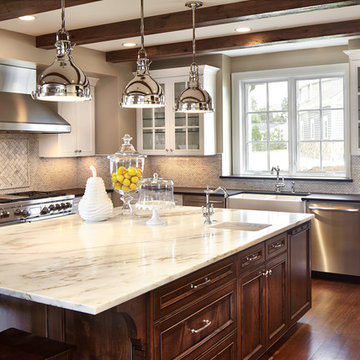
Elegant l-shaped dark wood floor kitchen photo in Denver with a double-bowl sink, glass-front cabinets, white cabinets, gray backsplash, mosaic tile backsplash and stainless steel appliances
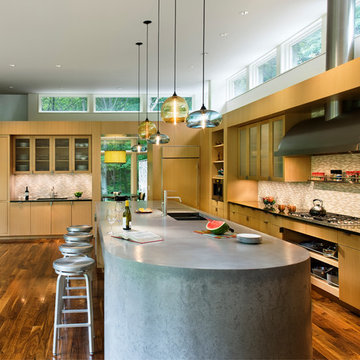
Kitchen. Custom beach cabinetry, 15 foot long cast-in-place concrete island with custom stainless steel sink.
Photo Credit: David Sundberg, Esto Photographics
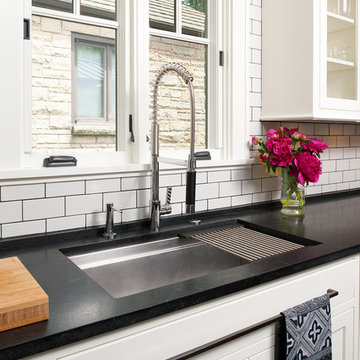
Feast your eyes upon this simply stunning kitchen. The attention to detail, flawless craftsmanship, and expert design culminated in this room. From ultra modern lighting, showcase cabinetry, and a over-sized island that belongs in an art gallery, this kitchen is art. After all, it is the heart of the home.
Wall Paint: PPG1009-1, Tundra Frost - Eggshell
Flooring: Minwax - Espresso
Custom Cabinetry and millwork by Master Remodelers
Cabinetry and Millwork Paint: PPG1001-4, Flagstone - Semi-gloss
Doors and Windows by MarvinAbsolute
Counter Tops: Absolute Black honed finish
Island: Calacatta Marble from DenteTrikeenan Modulous Back Splash: Egyptian Cotton 3"x6" tiles with
Ardex Grout- Charcoal Dust #23 sanded
VentAHood and Wolf Range
SubZero Refrigerator
Dishwashers : Miele
Gally Sink from Splash with Chrome Dornbracht faucet
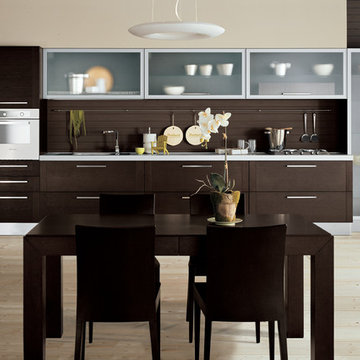
DADA marks a return to naturalness, to the physical feeling of real wood and its solidity, to the prestigious look of its grain and to its porous surface. With the Dada collection, space can always be custom designed to suit one’s own style and thus enhance the quality of domestic living. Dada combines simplicity and elegance. A fine example is the use of convenient, custom-sized “Samoa” handles.DA marks a return to naturalness, to the physical feeling of real wood and its solidity, to the prestigious look of its grain and to its porous surface. With the Dada collection, space can always be custom designed to suit one’s own style and thus enhance the quality of domestic living. Dada combines simplicity and elegance. A fine example is the use of convenient, custom-sized “Samoa” handles.DADA marks a return to naturalness, to the physical feeling of real wood and its solidity, to the prestigious look of its grain and to its porous surface. With the Dada collection, space can always be custom designed to suit one’s own style and thus enhance the quality of domestic living. Dada combines simplicity and elegance. A fine example is the use of convenient, custom-sized “Samoa” handles.
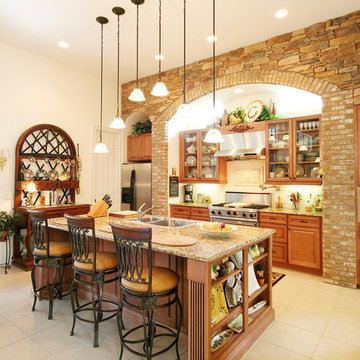
Unbelievable kitchen design. Brick and stone wall with gorgeous detailed arch. Medium wood, drop lighting, built in shelves - incredible design
Eat-in kitchen - huge mediterranean single-wall ceramic tile eat-in kitchen idea in Orlando with a double-bowl sink, glass-front cabinets, medium tone wood cabinets, granite countertops, beige backsplash, stainless steel appliances and an island
Eat-in kitchen - huge mediterranean single-wall ceramic tile eat-in kitchen idea in Orlando with a double-bowl sink, glass-front cabinets, medium tone wood cabinets, granite countertops, beige backsplash, stainless steel appliances and an island
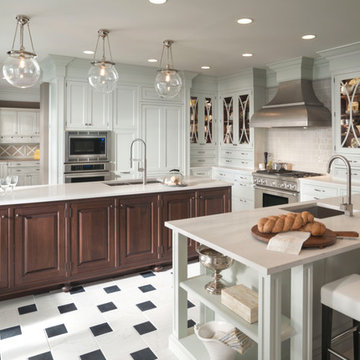
This elegant kitchen has the treat of being both functional and very stylish. The white cabinetry by Wood-Mode fits this home perfectly, and is complemented very well with the dark-wooden island. Cabinets and Designs picked recessed lighting to lit the nooks and crannies of the room instead of just having the hanging lighting, which are very unique in themselves. The bar seating provided makes guests feel at home or makes it easier to keep an eye on the children while they do they're homework. Some of the white cabinets have a glass-front to make it easy to find daily items that are put to use. This sleek, white kitchen features stainless steel appliances as well as a stainless steel vent hood over the stove which are all complemented with a light gray tile backsplash.
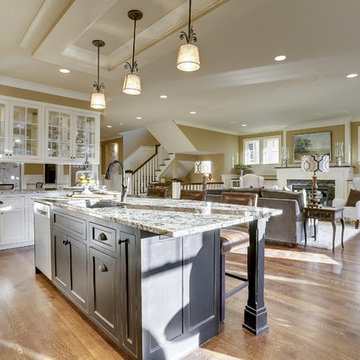
Eat-in kitchen - transitional l-shaped medium tone wood floor eat-in kitchen idea in Minneapolis with a double-bowl sink, glass-front cabinets, white cabinets, granite countertops, beige backsplash, stone tile backsplash, stainless steel appliances and an island
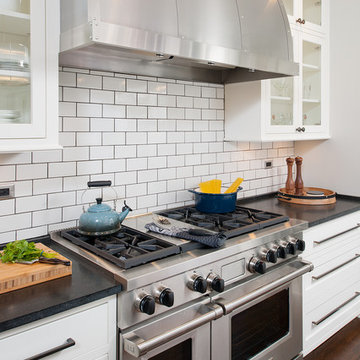
Feast your eyes upon this simply stunning kitchen. The attention to detail, flawless craftsmanship, and expert design culminated in this room. From ultra modern lighting, showcase cabinetry, and a over-sized island that belongs in an art gallery, this kitchen is art. After all, it is the heart of the home.
Wall Paint: PPG1009-1, Tundra Frost - Eggshell
Flooring: Minwax - Espresso
Custom Cabinetry and millwork by Master Remodelers
Cabinetry and Millwork Paint: PPG1001-4, Flagstone - Semi-gloss
Doors and Windows by MarvinAbsolute
Counter Tops: Absolute Black honed finish
Island: Calacatta Marble from DenteTrikeenan Modulous Back Splash: Egyptian Cotton 3"x6" tiles with
Ardex Grout- Charcoal Dust #23 sanded
VentAHood and Wolf Range
SubZero Refrigerator
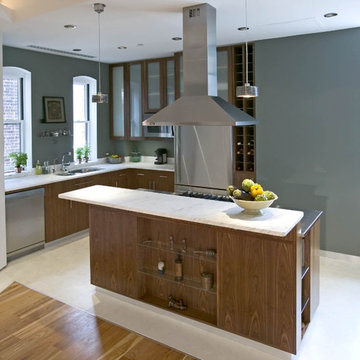
Trendy l-shaped kitchen photo in New York with stainless steel appliances, a double-bowl sink, glass-front cabinets and dark wood cabinets
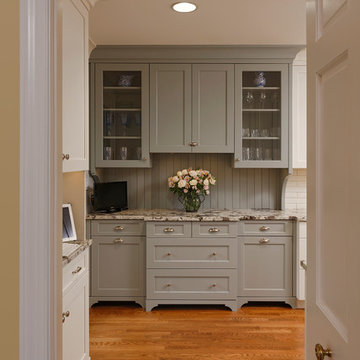
Chevy Chase, Maryland Transitional Kitchen
#MeghanBrowne4JenniferGilmer
http://www.gilmerkitchens.com/
Photography by Bob Narod
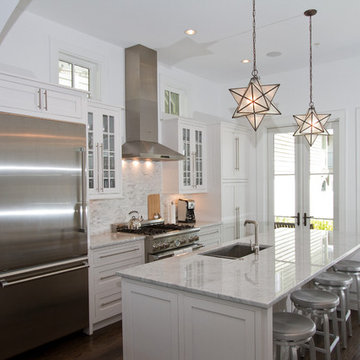
Inspiration for a mid-sized coastal galley dark wood floor enclosed kitchen remodel in Miami with a double-bowl sink, glass-front cabinets, white cabinets, marble countertops, beige backsplash, stone tile backsplash, stainless steel appliances and an island
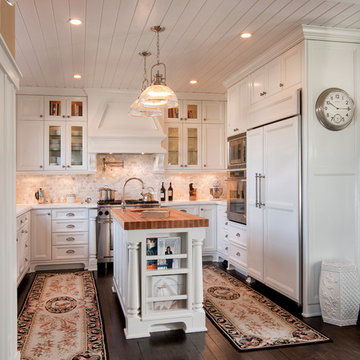
White kitchen with stainless steel appliances and handcrafted kitchen island in the middle. The dark wood floors are a wonderful contrast to the white cabinets. This home is located in Del Mar, California and was built in 2008 by Smith Brothers. Additional Credits: Architect: Richard Bokal Interior Designer: Doug Dolezal
Additional Credits:
Architect: Richard Bokal
Interior Designer Doug Dolezal
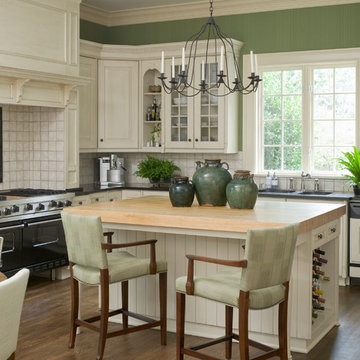
Eat-in kitchen - large traditional dark wood floor eat-in kitchen idea in Atlanta with a double-bowl sink, glass-front cabinets, white cabinets, onyx countertops, white backsplash, stainless steel appliances and an island
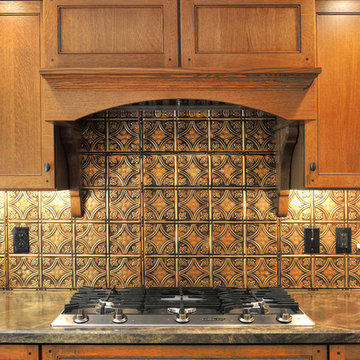
Inspiration for a mid-sized timeless u-shaped medium tone wood floor and brown floor eat-in kitchen remodel in Boston with a double-bowl sink, glass-front cabinets, brown cabinets, laminate countertops, brown backsplash, white appliances, metal backsplash and no island
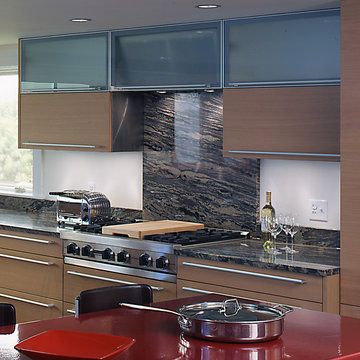
The needs of an active young family were central in transforming a tired Colonial Revival into a captivating summer home. The first floor was lowered to open up a cramped interior and the glazing was greatly expanded to bring the dramatic seascape into their daily lives. The addition's folded copper roof becomes structural origami as it sweeps up and out towards the sea.
Photo by: Peter Vanderwarker Photography
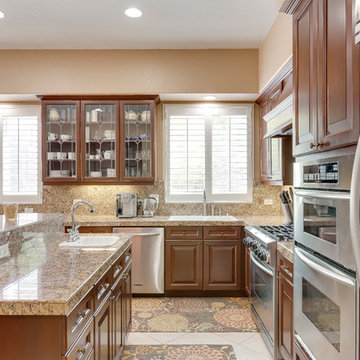
Giasotti Design Group
Example of a huge classic u-shaped ceramic tile eat-in kitchen design in Sacramento with a double-bowl sink, glass-front cabinets, medium tone wood cabinets, granite countertops, brown backsplash, stone tile backsplash, stainless steel appliances and a peninsula
Example of a huge classic u-shaped ceramic tile eat-in kitchen design in Sacramento with a double-bowl sink, glass-front cabinets, medium tone wood cabinets, granite countertops, brown backsplash, stone tile backsplash, stainless steel appliances and a peninsula
Kitchen with a Double-Bowl Sink and Glass-Front Cabinets Ideas
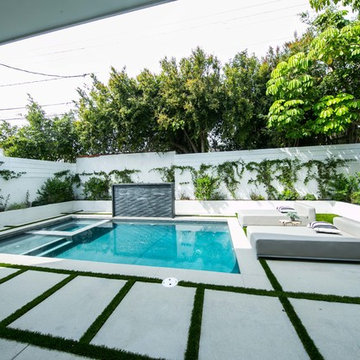
Example of a mid-sized cottage l-shaped light wood floor and brown floor eat-in kitchen design in Los Angeles with a double-bowl sink, glass-front cabinets, white cabinets, quartz countertops, beige backsplash, stainless steel appliances, an island and beige countertops
2





