Kitchen with a Double-Bowl Sink and Paneled Appliances Ideas
Refine by:
Budget
Sort by:Popular Today
81 - 100 of 6,127 photos
Item 1 of 3
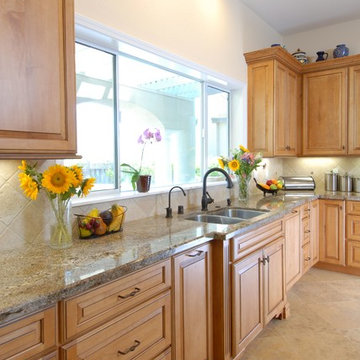
Large elegant l-shaped limestone floor eat-in kitchen photo in San Francisco with a double-bowl sink, raised-panel cabinets, light wood cabinets, granite countertops, beige backsplash, paneled appliances and an island
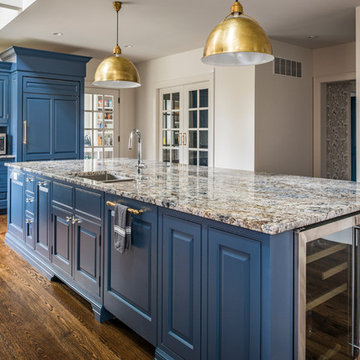
Example of a mid-sized trendy l-shaped medium tone wood floor and brown floor open concept kitchen design in Cincinnati with a double-bowl sink, raised-panel cabinets, blue cabinets, granite countertops, paneled appliances, an island and gray countertops
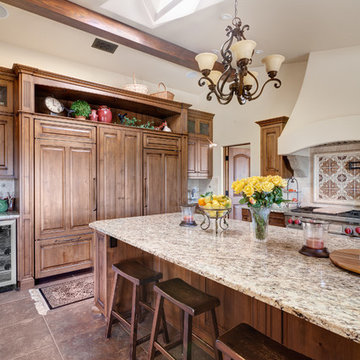
Large tuscan u-shaped ceramic tile eat-in kitchen photo in Santa Barbara with a double-bowl sink, beaded inset cabinets, medium tone wood cabinets, granite countertops, beige backsplash, paneled appliances and an island
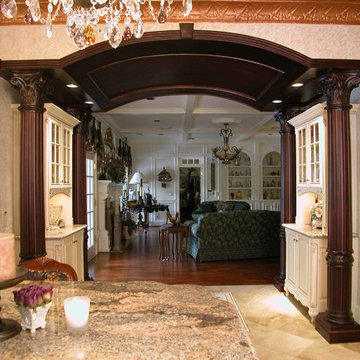
This client wanted kitchen to match the detail and elegance of the home. Matt Hegemier designed the Wood-Mode cabinetry in this kitchen including the four Enkaboll solid cherry columns that frame-out two custom designed Wood-Mode piece of furniture that welcome you into the kitchen. All cabinetry was purchased through Bay Area Kitchens.
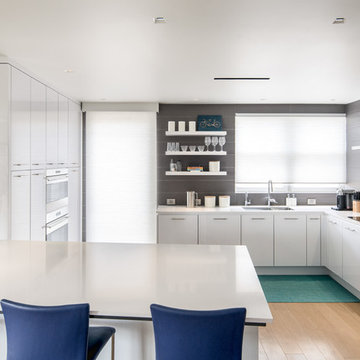
David Lauer Photo
Example of a mid-sized minimalist l-shaped light wood floor and brown floor enclosed kitchen design in Denver with flat-panel cabinets, white cabinets, paneled appliances, an island, a double-bowl sink, solid surface countertops, gray backsplash and stone slab backsplash
Example of a mid-sized minimalist l-shaped light wood floor and brown floor enclosed kitchen design in Denver with flat-panel cabinets, white cabinets, paneled appliances, an island, a double-bowl sink, solid surface countertops, gray backsplash and stone slab backsplash
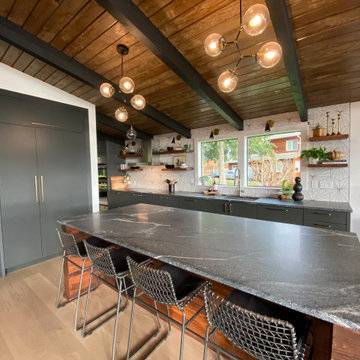
Open architecture with exposed beams and wood ceiling create a natural indoor/outdoor ambiance in this midcentury remodel. The kitchen has a bold hexagon tile backsplash and floating shelves with a vintage feel.
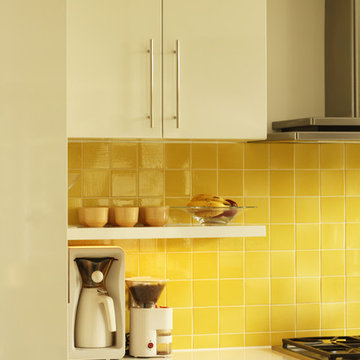
Moving the wall cabinets up to the ceiling with no top trim creates a crisp line in this modern kitchen. Having the floating shelves below allow for items that are used frequently to be stored and become easier to access than they would be if they were behind a cabinet door.
Photo: Erica Weaver
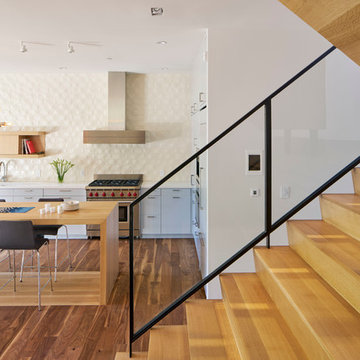
Inspiration for a huge modern single-wall dark wood floor eat-in kitchen remodel in San Francisco with a double-bowl sink, flat-panel cabinets, gray cabinets, quartzite countertops, beige backsplash, ceramic backsplash, paneled appliances and an island
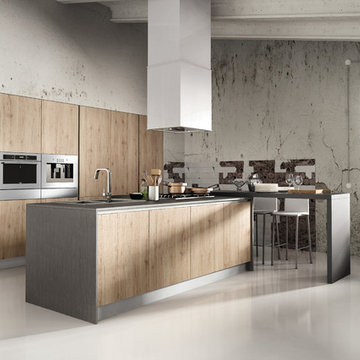
Despite it shows itself with simplicity and pure linearity, the peculiarities of Simplicia are multiple and all determinants, to reveal an immense creative character. A constructive modularity of remarkable compositional flexibility allows customizations of great aesthetic functional innovation, thanks to the strong contribution of a targeted range of colors: matte finish doors with ABS edging to match the color CONFETTO, SABBIA, CANAPA, LAVAGNA and wood finishes TABACCO, CENERE, OLMO, DAMA, CONCHIGLIA, LONDRA and NATURALE with pore synchronized. To theseare added also a complete set of attachments multi-purpose, together with electric appliances and hoods of high technology.
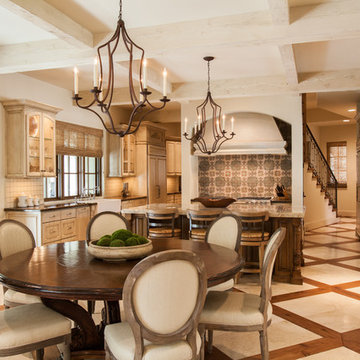
Photos by: Julie Soefer
Eat-in kitchen - large traditional limestone floor eat-in kitchen idea in Houston with a double-bowl sink, raised-panel cabinets, beige cabinets, quartzite countertops, multicolored backsplash, ceramic backsplash, paneled appliances and an island
Eat-in kitchen - large traditional limestone floor eat-in kitchen idea in Houston with a double-bowl sink, raised-panel cabinets, beige cabinets, quartzite countertops, multicolored backsplash, ceramic backsplash, paneled appliances and an island
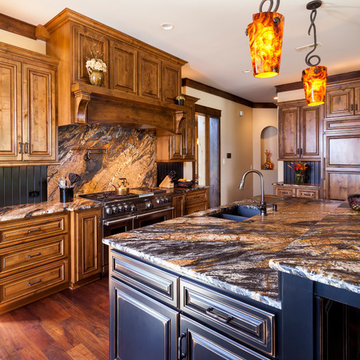
Everett Custom Homes & Jim Schmid Photography
Open concept kitchen - large rustic l-shaped dark wood floor and brown floor open concept kitchen idea in Charlotte with a double-bowl sink, raised-panel cabinets, dark wood cabinets, granite countertops, brown backsplash, paneled appliances, an island and stone slab backsplash
Open concept kitchen - large rustic l-shaped dark wood floor and brown floor open concept kitchen idea in Charlotte with a double-bowl sink, raised-panel cabinets, dark wood cabinets, granite countertops, brown backsplash, paneled appliances, an island and stone slab backsplash
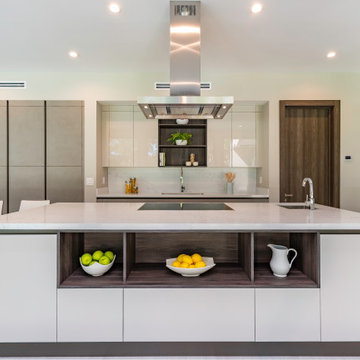
Example of a large trendy l-shaped porcelain tile and gray floor open concept kitchen design in Miami with a double-bowl sink, flat-panel cabinets, gray cabinets, quartz countertops, paneled appliances, an island, white countertops, white backsplash and stone slab backsplash
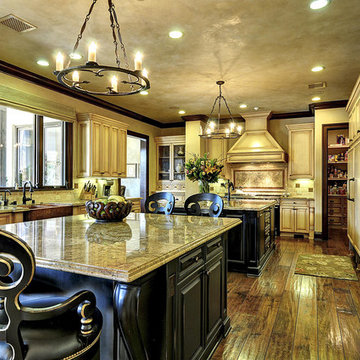
Open concept kitchen - huge mediterranean u-shaped medium tone wood floor open concept kitchen idea in Los Angeles with a double-bowl sink, raised-panel cabinets, medium tone wood cabinets, granite countertops, beige backsplash, ceramic backsplash, paneled appliances and two islands
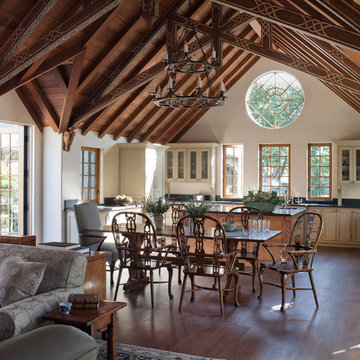
this is looking into the kitchen from the great room, showing clear cedar ceiling and beams. The trusses are hand painted.
David Livingston, photographer.
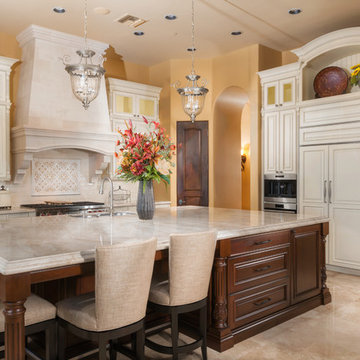
Example of a classic l-shaped beige floor kitchen design in Phoenix with a double-bowl sink, raised-panel cabinets, white cabinets, beige backsplash, paneled appliances, an island and white countertops

Photo Courtesy: Siggi Ragnar.
Inspiration for a huge mediterranean u-shaped travertine floor eat-in kitchen remodel in Austin with a double-bowl sink, raised-panel cabinets, dark wood cabinets, granite countertops, beige backsplash, limestone backsplash, paneled appliances and two islands
Inspiration for a huge mediterranean u-shaped travertine floor eat-in kitchen remodel in Austin with a double-bowl sink, raised-panel cabinets, dark wood cabinets, granite countertops, beige backsplash, limestone backsplash, paneled appliances and two islands
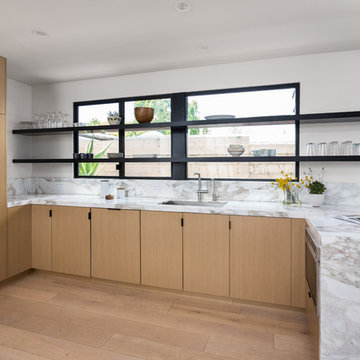
Kitchen with sunken Breakfast Nook to the right (other side of marble peninsula). Photo by Clark Dugger
Inspiration for a mid-sized contemporary u-shaped light wood floor and beige floor open concept kitchen remodel in Los Angeles with a double-bowl sink, flat-panel cabinets, light wood cabinets, marble countertops, white backsplash, marble backsplash, paneled appliances and a peninsula
Inspiration for a mid-sized contemporary u-shaped light wood floor and beige floor open concept kitchen remodel in Los Angeles with a double-bowl sink, flat-panel cabinets, light wood cabinets, marble countertops, white backsplash, marble backsplash, paneled appliances and a peninsula
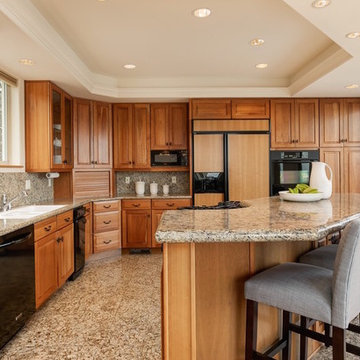
Example of a tuscan l-shaped multicolored floor kitchen design in Portland with a double-bowl sink, raised-panel cabinets, medium tone wood cabinets, multicolored backsplash, paneled appliances, an island and multicolored countertops
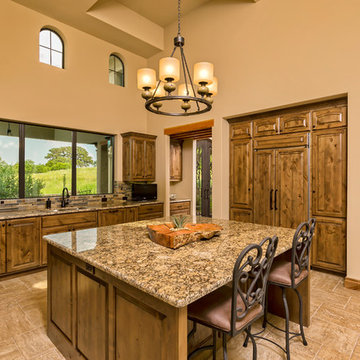
Large tuscan u-shaped porcelain tile enclosed kitchen photo in Austin with a double-bowl sink, raised-panel cabinets, medium tone wood cabinets, granite countertops, multicolored backsplash, matchstick tile backsplash, paneled appliances and an island
Kitchen with a Double-Bowl Sink and Paneled Appliances Ideas
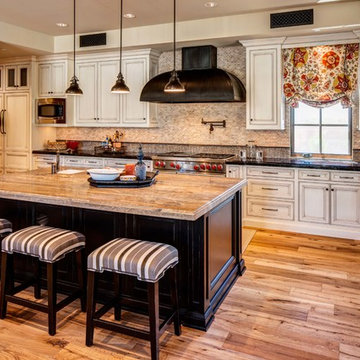
Alan Blakely, http://www.blakelyphotography.com/
Example of a tuscan l-shaped eat-in kitchen design in Phoenix with a double-bowl sink, recessed-panel cabinets, white cabinets, granite countertops, beige backsplash and paneled appliances
Example of a tuscan l-shaped eat-in kitchen design in Phoenix with a double-bowl sink, recessed-panel cabinets, white cabinets, granite countertops, beige backsplash and paneled appliances
5





