Kitchen with a Double-Bowl Sink Ideas
Refine by:
Budget
Sort by:Popular Today
381 - 400 of 126,609 photos
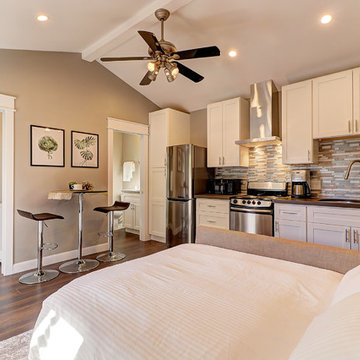
Reflecting Walls Photography
Example of a small transitional single-wall laminate floor and brown floor open concept kitchen design in Phoenix with a double-bowl sink, shaker cabinets, white cabinets, quartzite countertops, multicolored backsplash, mosaic tile backsplash, stainless steel appliances and gray countertops
Example of a small transitional single-wall laminate floor and brown floor open concept kitchen design in Phoenix with a double-bowl sink, shaker cabinets, white cabinets, quartzite countertops, multicolored backsplash, mosaic tile backsplash, stainless steel appliances and gray countertops
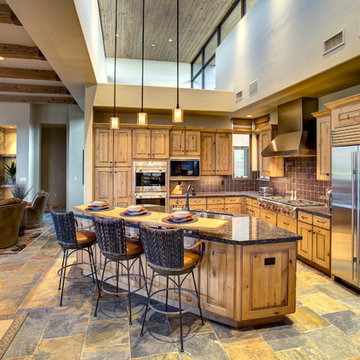
William Lesch
Open concept kitchen - large southwestern l-shaped slate floor and multicolored floor open concept kitchen idea in Phoenix with a double-bowl sink, raised-panel cabinets, medium tone wood cabinets, granite countertops, stainless steel appliances and an island
Open concept kitchen - large southwestern l-shaped slate floor and multicolored floor open concept kitchen idea in Phoenix with a double-bowl sink, raised-panel cabinets, medium tone wood cabinets, granite countertops, stainless steel appliances and an island
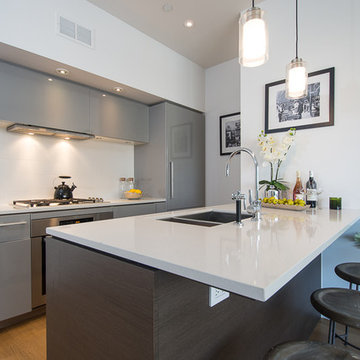
West Village condo stage
Small minimalist u-shaped medium tone wood floor eat-in kitchen photo in New York with a double-bowl sink, flat-panel cabinets, gray cabinets, solid surface countertops, stainless steel appliances and a peninsula
Small minimalist u-shaped medium tone wood floor eat-in kitchen photo in New York with a double-bowl sink, flat-panel cabinets, gray cabinets, solid surface countertops, stainless steel appliances and a peninsula
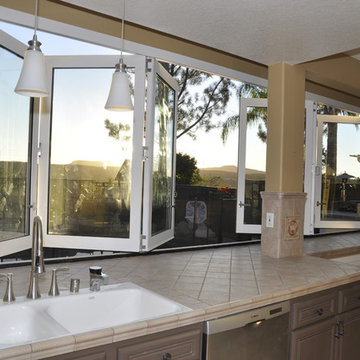
Folding windows opening even from the center for fresh air and an open view. Folding windows are an excellent alternative to a stationary, fixed window.
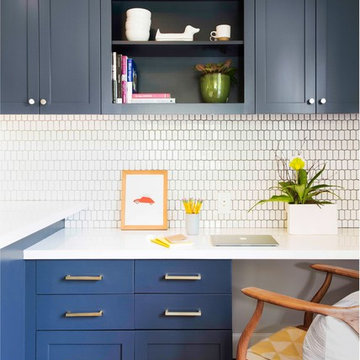
Daniel Blue Photography
Large minimalist u-shaped medium tone wood floor eat-in kitchen photo in San Francisco with a double-bowl sink, shaker cabinets, blue cabinets, quartz countertops, white backsplash, ceramic backsplash, stainless steel appliances and a peninsula
Large minimalist u-shaped medium tone wood floor eat-in kitchen photo in San Francisco with a double-bowl sink, shaker cabinets, blue cabinets, quartz countertops, white backsplash, ceramic backsplash, stainless steel appliances and a peninsula

Balancing modern architectural elements with traditional Edwardian features was a key component of the complete renovation of this San Francisco residence. All new finishes were selected to brighten and enliven the spaces, and the home was filled with a mix of furnishings that convey a modern twist on traditional elements. The re-imagined layout of the home supports activities that range from a cozy family game night to al fresco entertaining.
Architect: AT6 Architecture
Builder: Citidev
Photographer: Ken Gutmaker Photography
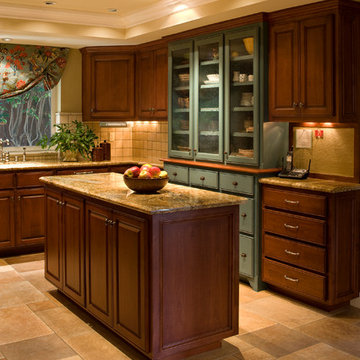
Eat-in kitchen - large traditional l-shaped travertine floor eat-in kitchen idea in Orange County with a double-bowl sink, raised-panel cabinets, medium tone wood cabinets, granite countertops, beige backsplash, stone tile backsplash, stainless steel appliances and an island

Clean cut, modern, and magnificent!
Rochon custom made black flat panel cabinets and center island set the tone for this open and airy contemporary kitchen and great room. The island lights add a touch of whimsical . The kitchen also features an extra large Frigidaire refrigerator and freezer and wall oven.
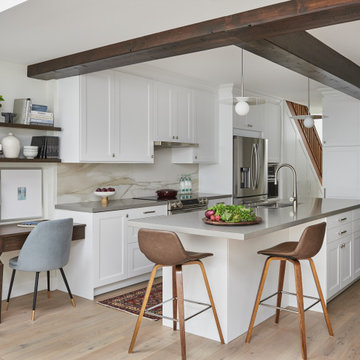
This kitchen used to be enclosed with load bearing walls all around. When removing the walls, structural steel beams had to be installed which couldn't be fully recessed into the ceiling to create a single level ceiling plane. Instead of trying to camouflage the beams, we decided to highlight the structural aspect of them and clad the steel beams in rustic solid wood that was stained dark for high contrast. The remainder of the space was kept light and bright with a neutral colour palette of soft greys and warm brown.

Example of a huge 1950s l-shaped dark wood floor and brown floor open concept kitchen design in Austin with a double-bowl sink, flat-panel cabinets, light wood cabinets, gray backsplash, stainless steel appliances, an island and gray countertops
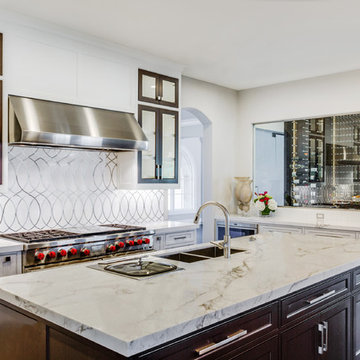
Large, expansive kitchen with subtle textures and creamy colors is the epitome of elegance. The Calacatta Vagli marble countertops have exquisite patterning and a classic horizontal light and dark grey veining.
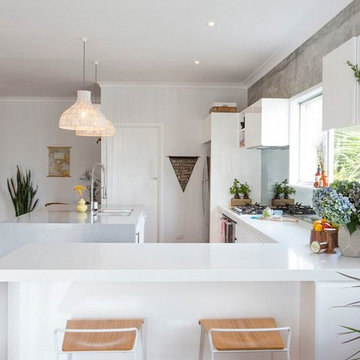
Products used: Venus Grey - island Bianca Real - white countertops These colors can be special ordered, and viewable on the Australia GT website: http://bit.ly/1t86tus
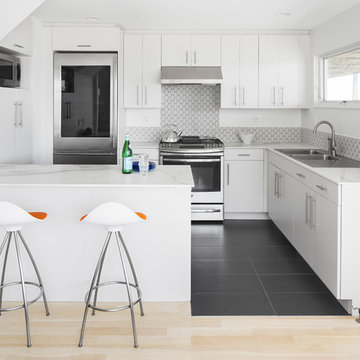
Design Imaging Studios
Kitchen - small contemporary l-shaped porcelain tile kitchen idea in Boston with a double-bowl sink, flat-panel cabinets, white cabinets, solid surface countertops, gray backsplash, porcelain backsplash, stainless steel appliances and a peninsula
Kitchen - small contemporary l-shaped porcelain tile kitchen idea in Boston with a double-bowl sink, flat-panel cabinets, white cabinets, solid surface countertops, gray backsplash, porcelain backsplash, stainless steel appliances and a peninsula
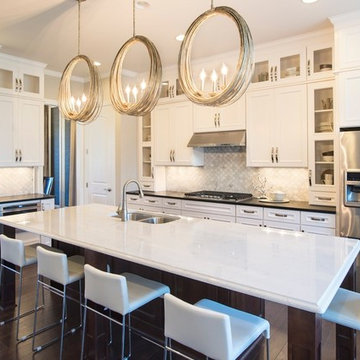
Whip up some gourmet delights in this gleaming Cook's Kitchen!
Perimeter Cabinetry: Modesto in Glacier by Wellborn
Island Cabinetry: Modesto in Sienna by Wellborn
Perimeter Countertops: Honed Absolute Black Granite
Island Countertop: Torquay by Cambria
Backsplash: Baroque Stone by Daltile
Faucet: Brantford by Moen
Flooring: Bellevue Ryman by Shaw
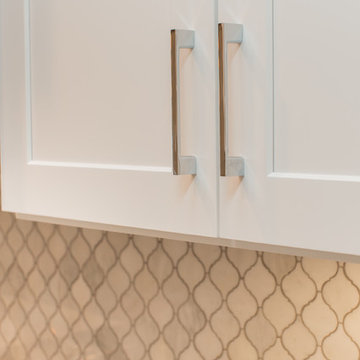
This customer wanted to completely update the kitchen making it more modern, in preparation for possibly selling it in the next few years. The design, which included two-tone base and upper cabinets, Cambria SummerHill Quartz, chrome cabinet hardware, arabesque marble backsplash tile, and undercabinet lighting made the final product simply stellar!
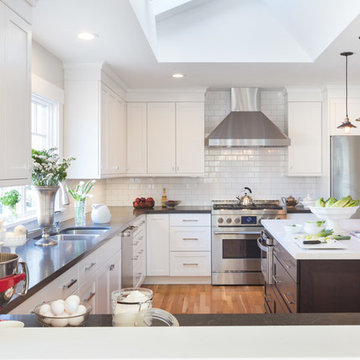
Brookhaven and Wood Mode Cabinetry
This transitional kitchen combines contemporary and traditional elements.
David Duncan Livingston
Inspiration for a transitional u-shaped kitchen remodel in Sacramento with a double-bowl sink, shaker cabinets, white cabinets, white backsplash, subway tile backsplash, stainless steel appliances and an island
Inspiration for a transitional u-shaped kitchen remodel in Sacramento with a double-bowl sink, shaker cabinets, white cabinets, white backsplash, subway tile backsplash, stainless steel appliances and an island
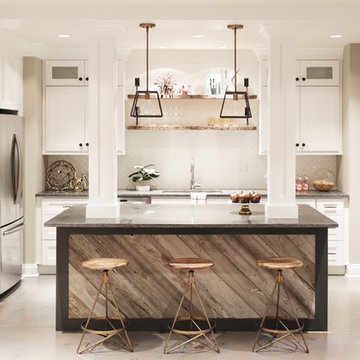
Mid-sized urban l-shaped cement tile floor open concept kitchen photo in Chicago with a double-bowl sink, shaker cabinets, white cabinets, granite countertops, white backsplash, subway tile backsplash, stainless steel appliances and an island
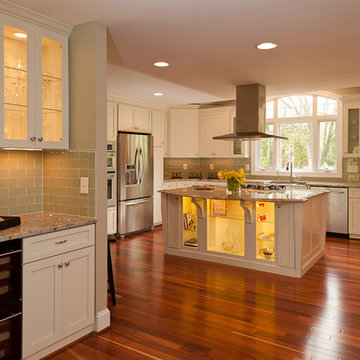
Large eat in kitchen with butler's pantry abinets are Shaker white with brushed nickel hardware. The back splash is glass tile, laid in a subway pattern. The large island has a modern stainless steel range hood.
Capital Area Construction
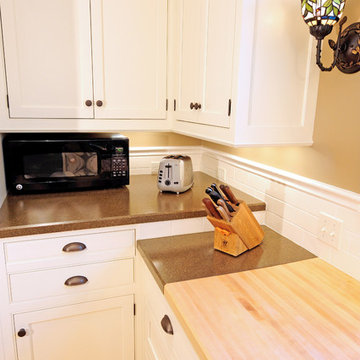
R.B. Schwarz integrated laminate and butcher block counter tops. Custom cabinetry is built around duct work and other older home remodeling challenges. Photo credit: Marc Golub
Kitchen with a Double-Bowl Sink Ideas
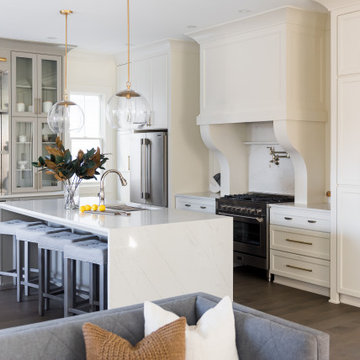
Open concept kitchen - large transitional l-shaped brown floor open concept kitchen idea in Indianapolis with a double-bowl sink, shaker cabinets, beige cabinets, beige backsplash, stainless steel appliances, an island and beige countertops
20





