Kitchen with a Double-Bowl Sink Ideas
Refine by:
Budget
Sort by:Popular Today
501 - 520 of 126,609 photos
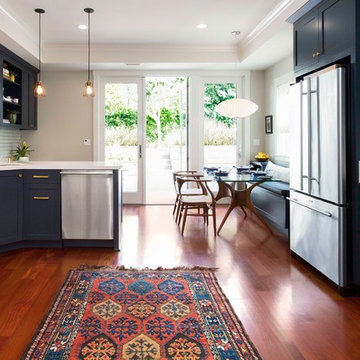
Daniel Blue Photography
Inspiration for a large transitional u-shaped medium tone wood floor eat-in kitchen remodel in San Francisco with shaker cabinets, blue cabinets, white backsplash, ceramic backsplash, stainless steel appliances, a peninsula, a double-bowl sink and quartz countertops
Inspiration for a large transitional u-shaped medium tone wood floor eat-in kitchen remodel in San Francisco with shaker cabinets, blue cabinets, white backsplash, ceramic backsplash, stainless steel appliances, a peninsula, a double-bowl sink and quartz countertops

Our designer, Hannah Tindall, worked with the homeowners to create a contemporary kitchen, living room, master & guest bathrooms and gorgeous hallway that truly highlights their beautiful and extensive art collection. The entire home was outfitted with sleek, walnut hardwood flooring, with a custom Frank Lloyd Wright inspired entryway stairwell. The living room's standout pieces are two gorgeous velvet teal sofas and the black stone fireplace. The kitchen has dark wood cabinetry with frosted glass and a glass mosaic tile backsplash. The master bathrooms uses the same dark cabinetry, double vanity, and a custom tile backsplash in the walk-in shower. The first floor guest bathroom keeps things eclectic with bright purple walls and colorful modern artwork.
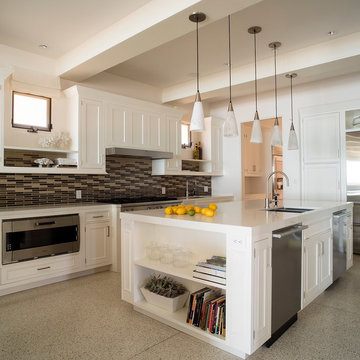
Babak Tamhidi
Example of a transitional kitchen design in Los Angeles with a double-bowl sink, recessed-panel cabinets, white cabinets, multicolored backsplash, matchstick tile backsplash and stainless steel appliances
Example of a transitional kitchen design in Los Angeles with a double-bowl sink, recessed-panel cabinets, white cabinets, multicolored backsplash, matchstick tile backsplash and stainless steel appliances
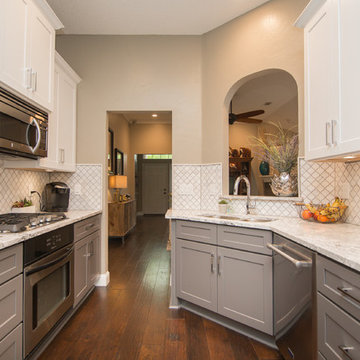
This customer wanted to completely update the kitchen making it more modern, in preparation for possibly selling it in the next few years. The design, which included two-tone base and upper cabinets, Cambria SummerHill Quartz, chrome cabinet hardware, arabesque marble backsplash tile, and undercabinet lighting made the final product simply stellar!

Jacob Snavely
Mid-sized minimalist l-shaped light wood floor and white floor open concept kitchen photo in New York with a double-bowl sink, flat-panel cabinets, gray cabinets, quartz countertops, paneled appliances and an island
Mid-sized minimalist l-shaped light wood floor and white floor open concept kitchen photo in New York with a double-bowl sink, flat-panel cabinets, gray cabinets, quartz countertops, paneled appliances and an island
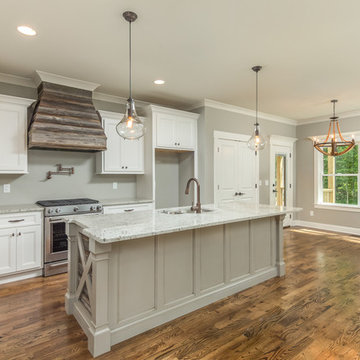
Philip Slowiak
Inspiration for a mid-sized country l-shaped dark wood floor eat-in kitchen remodel in Other with a double-bowl sink, recessed-panel cabinets, white cabinets, granite countertops, stainless steel appliances and an island
Inspiration for a mid-sized country l-shaped dark wood floor eat-in kitchen remodel in Other with a double-bowl sink, recessed-panel cabinets, white cabinets, granite countertops, stainless steel appliances and an island
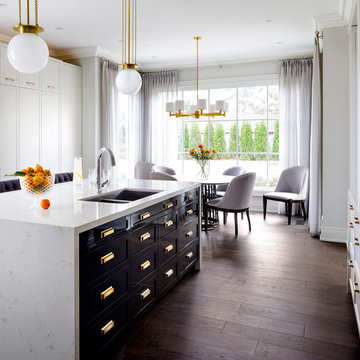
Mid-sized transitional dark wood floor eat-in kitchen photo in Orlando with a double-bowl sink, flat-panel cabinets, black cabinets, an island, marble countertops and stainless steel appliances
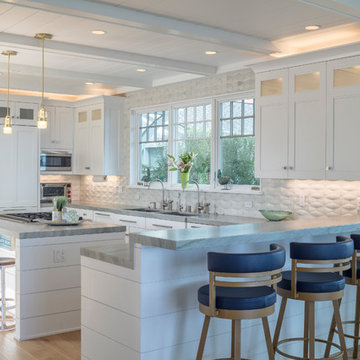
Architect : Derek van Alstine, Santa Cruz, Interior Design
Gina Viscusi Elson, Los Altos, Photos : Michael Hospelt
Kitchen - coastal u-shaped light wood floor kitchen idea in Sacramento with a double-bowl sink, shaker cabinets, white cabinets, marble countertops, white backsplash, white appliances, an island and gray countertops
Kitchen - coastal u-shaped light wood floor kitchen idea in Sacramento with a double-bowl sink, shaker cabinets, white cabinets, marble countertops, white backsplash, white appliances, an island and gray countertops
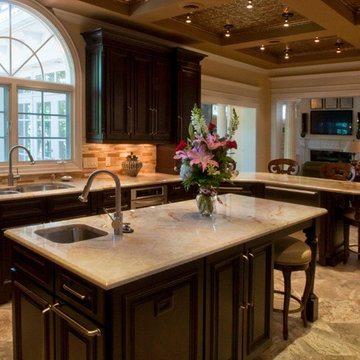
Large elegant u-shaped ceramic tile and brown floor open concept kitchen photo in Tampa with a double-bowl sink, recessed-panel cabinets, dark wood cabinets, marble countertops, beige backsplash, porcelain backsplash, stainless steel appliances and an island
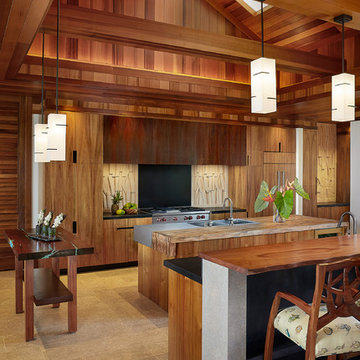
Example of a large island style open concept kitchen design in Hawaii with a double-bowl sink, flat-panel cabinets, medium tone wood cabinets, wood countertops and two islands
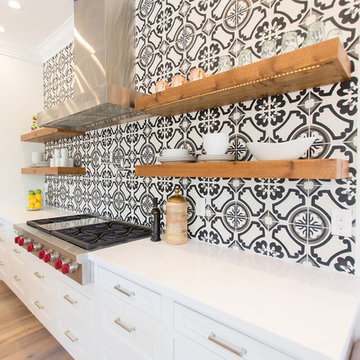
Lovely transitional style custom home in Scottsdale, Arizona. The high ceilings, skylights, white cabinetry, and medium wood tones create a light and airy feeling throughout the home. The aesthetic gives a nod to contemporary design and has a sophisticated feel but is also very inviting and warm. In part this was achieved by the incorporation of varied colors, styles, and finishes on the fixtures, tiles, and accessories. The look was further enhanced by the juxtapositional use of black and white to create visual interest and make it fun. Thoughtfully designed and built for real living and indoor/ outdoor entertainment.
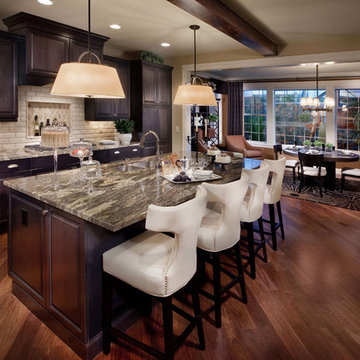
Kitchen of Plan One in The Overlook at Heritage Hills in Lone Tree, CO
Learn more about this home: http://www.heritagehillscolorado.com/homes/9466-vista-hill-lane
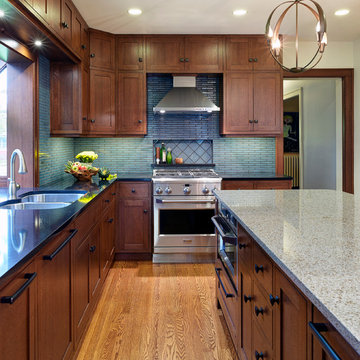
Kitchen - traditional medium tone wood floor kitchen idea in Chicago with a double-bowl sink, shaker cabinets, dark wood cabinets, blue backsplash, stainless steel appliances and an island
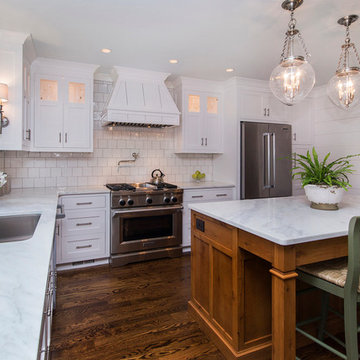
This completely renovated kitchen features Inset Shaker Cabinets, Knotty Alder Island with marble top, Rohl Kitchen Faucet, Kitchen Aid Refrigerator and Range and Sharpe 24" Drawer Microwave. Red Oak hardwoods are stained with Minwax Provincial stain.
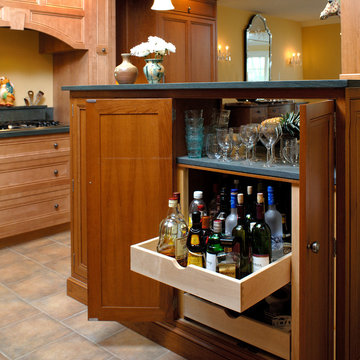
A dry bar built into the base cabinet with heavy duty roll out shelves conceal all your beverages and glassware until it's time to entertain.
Large elegant u-shaped ceramic tile eat-in kitchen photo in Boston with a double-bowl sink, recessed-panel cabinets, medium tone wood cabinets, soapstone countertops, green backsplash, stone slab backsplash, stainless steel appliances and a peninsula
Large elegant u-shaped ceramic tile eat-in kitchen photo in Boston with a double-bowl sink, recessed-panel cabinets, medium tone wood cabinets, soapstone countertops, green backsplash, stone slab backsplash, stainless steel appliances and a peninsula
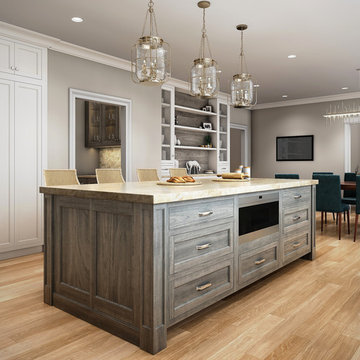
Coastal themed kitchen with bleached walnut and white cabinets.
Inspiration for a large coastal l-shaped medium tone wood floor and brown floor eat-in kitchen remodel in New York with gray backsplash, glass tile backsplash, paneled appliances, a double-bowl sink, an island, white cabinets, quartzite countertops, gray countertops and shaker cabinets
Inspiration for a large coastal l-shaped medium tone wood floor and brown floor eat-in kitchen remodel in New York with gray backsplash, glass tile backsplash, paneled appliances, a double-bowl sink, an island, white cabinets, quartzite countertops, gray countertops and shaker cabinets
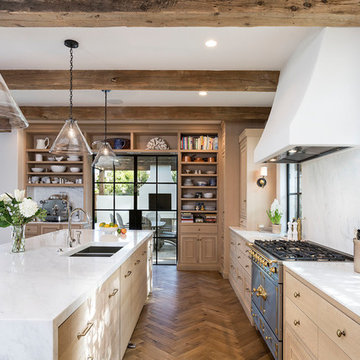
falkephoto.com
Inspiration for a transitional medium tone wood floor and brown floor kitchen remodel in Boise with a double-bowl sink, light wood cabinets, white backsplash and an island
Inspiration for a transitional medium tone wood floor and brown floor kitchen remodel in Boise with a double-bowl sink, light wood cabinets, white backsplash and an island
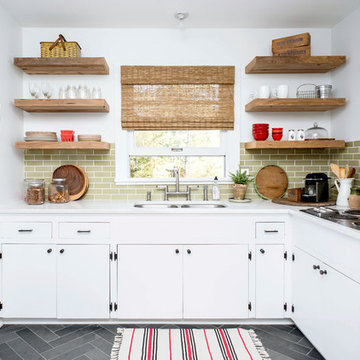
Lissa Gotwals
Kitchen - small cottage l-shaped kitchen idea in Raleigh with a double-bowl sink, green backsplash, no island and white cabinets
Kitchen - small cottage l-shaped kitchen idea in Raleigh with a double-bowl sink, green backsplash, no island and white cabinets
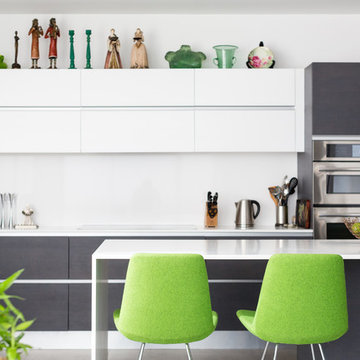
Brandon Shigeta
Example of a large minimalist l-shaped kitchen design in Los Angeles with a double-bowl sink, flat-panel cabinets, quartz countertops, white backsplash, stainless steel appliances, an island and white cabinets
Example of a large minimalist l-shaped kitchen design in Los Angeles with a double-bowl sink, flat-panel cabinets, quartz countertops, white backsplash, stainless steel appliances, an island and white cabinets
Kitchen with a Double-Bowl Sink Ideas

Eat-in kitchen - large rustic l-shaped light wood floor, beige floor and exposed beam eat-in kitchen idea in Denver with a double-bowl sink, marble countertops, paneled appliances, an island, shaker cabinets, medium tone wood cabinets and black countertops
26





