Kitchen with a Double-Bowl Sink Ideas
Refine by:
Budget
Sort by:Popular Today
521 - 540 of 126,610 photos
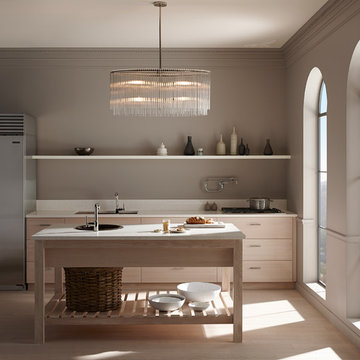
With details original to the home, such as the chair rail, oversized arched windows and ornate plaster scroll on the ceiling, there’s an obvious nod to the Hollywood Regency style. It’s this combination of details with modern updates that gives the kitchen its current and distinctive personality. Understated and confident, the kitchen’s palette is comprised of lightly stained wood, classic flecked-quartz
countertops, saturated walls painted in Benjamin Moore® Silver Fox 2108-50 and attention-grabbing Suede sinks. It’s not hard to imagine this glamorous kitchen as the scene of many posh dinner parties. Guests can converse around the large island and
Porto Fino™ bar sink—the perfect size for chilling bottles of wine while hors d’oeuvres are prepared near the main Indio® sink.
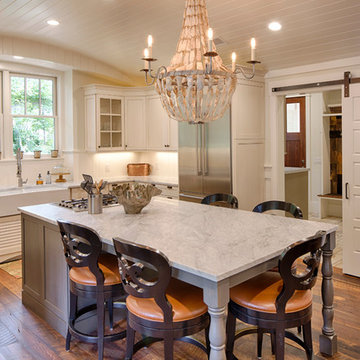
The best of past and present architectural styles combine in this welcoming, farmhouse-inspired design. Clad in low-maintenance siding, the distinctive exterior has plenty of street appeal, with its columned porch, multiple gables, shutters and interesting roof lines. Other exterior highlights included trusses over the garage doors, horizontal lap siding and brick and stone accents. The interior is equally impressive, with an open floor plan that accommodates today’s family and modern lifestyles. An eight-foot covered porch leads into a large foyer and a powder room. Beyond, the spacious first floor includes more than 2,000 square feet, with one side dominated by public spaces that include a large open living room, centrally located kitchen with a large island that seats six and a u-shaped counter plan, formal dining area that seats eight for holidays and special occasions and a convenient laundry and mud room. The left side of the floor plan contains the serene master suite, with an oversized master bath, large walk-in closet and 16 by 18-foot master bedroom that includes a large picture window that lets in maximum light and is perfect for capturing nearby views. Relax with a cup of morning coffee or an evening cocktail on the nearby covered patio, which can be accessed from both the living room and the master bedroom. Upstairs, an additional 900 square feet includes two 11 by 14-foot upper bedrooms with bath and closet and a an approximately 700 square foot guest suite over the garage that includes a relaxing sitting area, galley kitchen and bath, perfect for guests or in-laws.
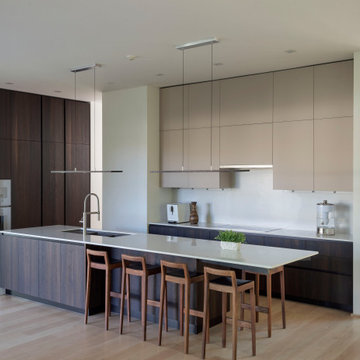
Inspiration for a large modern l-shaped light wood floor and beige floor kitchen remodel in New York with a double-bowl sink, flat-panel cabinets, dark wood cabinets, paneled appliances, an island and white countertops

When designing this beautiful kitchen, we knew that our client’s favorite color was blue. Upon entering the home, it was easy to see that great care had been taken to incorporate the color blue throughout. So, when our Designer Sherry knew that our client wanted an island, she jumped at the opportunity to add a pop of color to their kitchen.
Having a kitchen island can be a great opportunity to showcase an accent color that you love or serve as a way to showcase your style and personality. Our client chose a bold saturated blue which draws the eye into the kitchen. Shadow Storm Marble countertops, 3x6 Bianco Polished Marble backsplash and Waypoint Painted Linen floor to ceiling cabinets brighten up the space and add contrast. Arabescato Carrara Herringbone Marble was used to add a design element above the range.
The major renovations performed on this kitchen included:
A peninsula work top and a small island in the middle of the room for the range was removed. A set of double ovens were also removed in order for the range to be moved against the wall to allow the middle of the kitchen to open up for the installment of the large island. Placing the island parallel to the sink, opened up the kitchen to the family room and made it more inviting.
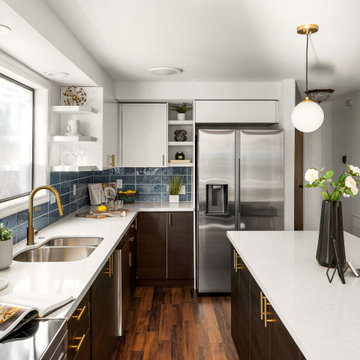
Inspiration for a contemporary l-shaped dark wood floor and brown floor kitchen remodel in Portland with a double-bowl sink, flat-panel cabinets, dark wood cabinets, blue backsplash, stainless steel appliances, an island and white countertops
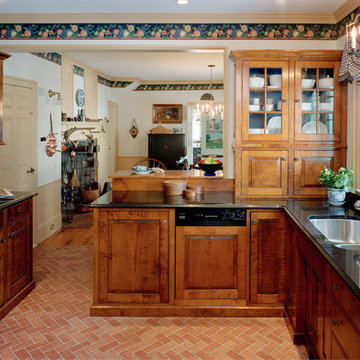
From the antique musket hanging over the fireplace to the design choices in their kitchen, our clients love the charm of a colonial aesthetic. We think the stunning tiger maple cabinets with beaded inset, black granite counters and glass fronted cabinet doors compliment their tastes wonderfully.

Kitchen Design by Robin Swarts for Highland Design Gallery in collaboration with Kandrac & Kole Interior Designs, Inc. Contractor: Swarts & Co. Photo © Jill Buckner

Barry Westerman
Enclosed kitchen - small transitional galley vinyl floor and gray floor enclosed kitchen idea in Louisville with a double-bowl sink, recessed-panel cabinets, white cabinets, solid surface countertops, white backsplash, ceramic backsplash, stainless steel appliances, no island and white countertops
Enclosed kitchen - small transitional galley vinyl floor and gray floor enclosed kitchen idea in Louisville with a double-bowl sink, recessed-panel cabinets, white cabinets, solid surface countertops, white backsplash, ceramic backsplash, stainless steel appliances, no island and white countertops

Mid-sized arts and crafts u-shaped light wood floor and brown floor kitchen photo in San Francisco with a double-bowl sink, medium tone wood cabinets, white backsplash, an island, stainless steel appliances, ceramic backsplash and shaker cabinets
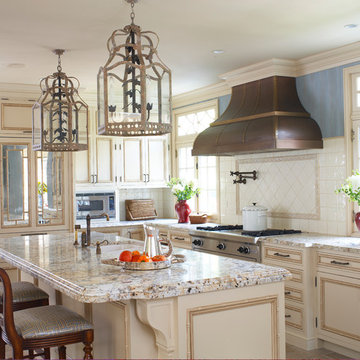
Inspiration for a french country l-shaped limestone floor eat-in kitchen remodel in New York with a double-bowl sink, recessed-panel cabinets, beige cabinets, granite countertops, white backsplash, ceramic backsplash, stainless steel appliances and an island
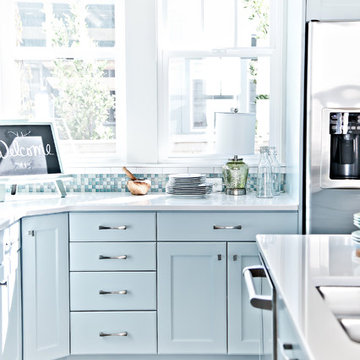
Example of a mid-sized beach style l-shaped light wood floor and beige floor eat-in kitchen design in Phoenix with a double-bowl sink, shaker cabinets, blue cabinets, quartzite countertops, white backsplash, subway tile backsplash, stainless steel appliances and an island

View of the kitchen and L-shaped pantry with dining beyond at right. Featured are the expansive Sea Pearl quartzite counters, backsplash, and island, the custom walnut cabinets, and the built-in appliances.
Photo credit: Alan Tansey

This large, custom kitchen has multiple built-ins and a large, cerused oak island. There is tons of storage and this kitchen was designed to be functional for a busy family that loves to entertain guests.
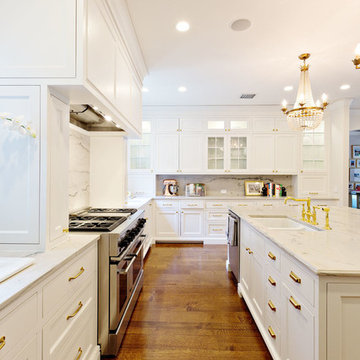
Inspiration for a large mediterranean u-shaped medium tone wood floor open concept kitchen remodel in Orange County with a double-bowl sink, shaker cabinets, white cabinets, marble countertops, white backsplash, stone slab backsplash, stainless steel appliances and an island
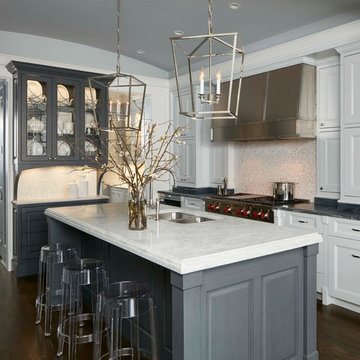
This six-bedroom home — all with en-suite bathrooms — is a brand new home on one of Lincoln Park's most desirable streets. The neo-Georgian, brick and limestone façade features well-crafted detailing both inside and out. The lower recreation level is expansive, with 9-foot ceilings throughout. The first floor houses elegant living and dining areas, as well as a large kitchen with attached great room, and the second floor holds an expansive master suite with a spa bath and vast walk-in closets. A grand, elliptical staircase ascends throughout the home, concluding in a sunlit penthouse providing access to an expansive roof deck and sweeping views of the city..
Nathan Kirkman
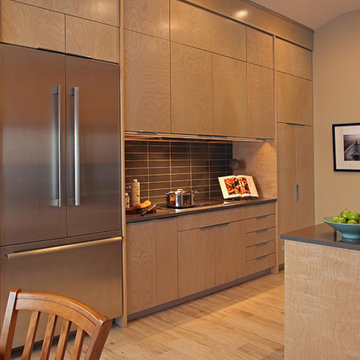
Page Photography
Mid-sized minimalist u-shaped porcelain tile kitchen photo in Minneapolis with a double-bowl sink, flat-panel cabinets, light wood cabinets, quartz countertops, gray backsplash, glass tile backsplash, stainless steel appliances and an island
Mid-sized minimalist u-shaped porcelain tile kitchen photo in Minneapolis with a double-bowl sink, flat-panel cabinets, light wood cabinets, quartz countertops, gray backsplash, glass tile backsplash, stainless steel appliances and an island
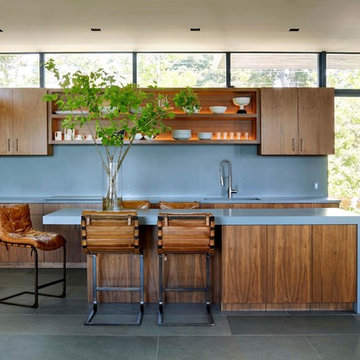
Trevor Trondro
Example of a 1950s l-shaped gray floor kitchen design in New York with a double-bowl sink, flat-panel cabinets, medium tone wood cabinets, gray backsplash, stainless steel appliances, an island and gray countertops
Example of a 1950s l-shaped gray floor kitchen design in New York with a double-bowl sink, flat-panel cabinets, medium tone wood cabinets, gray backsplash, stainless steel appliances, an island and gray countertops
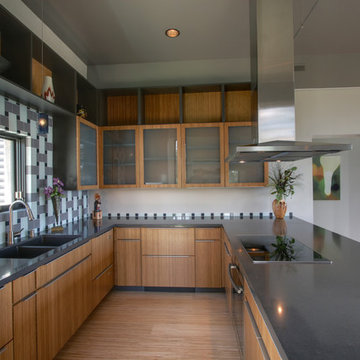
Photos by Jeff Fountain
Example of a trendy u-shaped kitchen design in Seattle with a double-bowl sink, flat-panel cabinets, medium tone wood cabinets and multicolored backsplash
Example of a trendy u-shaped kitchen design in Seattle with a double-bowl sink, flat-panel cabinets, medium tone wood cabinets and multicolored backsplash

Architectural / Interior Design,Kitchen Cabinetry, Island, Trestle Table with Matching Benches, Decorative Millwork, Leaded Glass & Metal Work: Designed and Fabricated by Michelle Rein & Ariel Snyders of American Artisans. Photo by: Michele Lee Willson
Kitchen with a Double-Bowl Sink Ideas

Photo courtesy of August Interiors.
To view more photos of this project, visit https://www.augustinteriorsnc.com/portfolio/rustic-and-refined-at-bearwallow-mountain/
27





