Kitchen with a Double-Bowl Sink Ideas
Refine by:
Budget
Sort by:Popular Today
721 - 740 of 126,616 photos
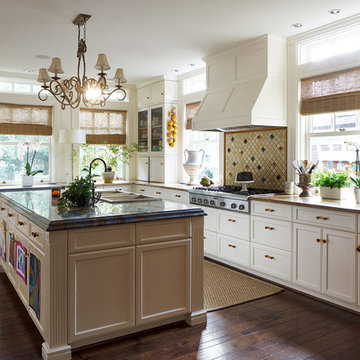
Our project involved a full interior remodel and exterior restoration to modernize the infrastructure and to accommodate the needs of a young family, but with the important focus on preserving the history of this 1920s Georgian revival home.
Our design included a single story kitchen addition, carefully designed to integrate with the existing exterior architectural detail of the structure, it being visible from public views. Conversely, to the rear private area of the house is an antithesis to traditional architecture, converting a little used north facing courtyard, surrounded on three sides by 2-story walls, and open to the north, into a modern glass enclosed double story “sunroom” which can be opened out to the patio beyond, making it now a fully functioning part of the house.
General Contractor Line Construction (restoration & kitchen addition)
Robert Montgomery Homes (sunroom)
Interior Design By owner

This coastal, contemporary Tiny Home features a warm yet industrial style kitchen with stainless steel counters and husky tool drawers with black cabinets. the silver metal counters are complimented by grey subway tiling as a backsplash against the warmth of the locally sourced curly mango wood windowsill ledge. The mango wood windowsill also acts as a pass-through window to an outdoor bar and seating area on the deck. Entertaining guests right from the kitchen essentially makes this a wet-bar. LED track lighting adds the right amount of accent lighting and brightness to the area. The window is actually a french door that is mirrored on the opposite side of the kitchen. This kitchen has 7-foot long stainless steel counters on either end. There are stainless steel outlet covers to match the industrial look. There are stained exposed beams adding a cozy and stylish feeling to the room. To the back end of the kitchen is a frosted glass pocket door leading to the bathroom. All shelving is made of Hawaiian locally sourced curly mango wood.
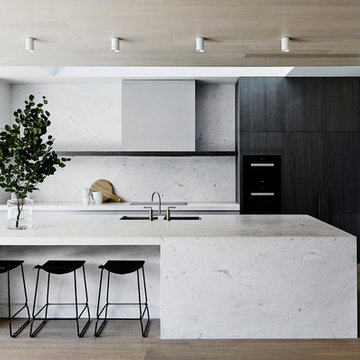
Example of a trendy dark wood floor and brown floor kitchen design in Houston with a double-bowl sink, flat-panel cabinets, white backsplash, black appliances, an island and white countertops

The navy and camel color kitchen with layered rugs and deep blue and brown grass cloth covered walls is the perfect space for casual entertainment.
Kitchen - contemporary l-shaped light wood floor and beige floor kitchen idea in Other with a double-bowl sink, blue cabinets, marble countertops, brown backsplash, stainless steel appliances, an island, beige countertops and shaker cabinets
Kitchen - contemporary l-shaped light wood floor and beige floor kitchen idea in Other with a double-bowl sink, blue cabinets, marble countertops, brown backsplash, stainless steel appliances, an island, beige countertops and shaker cabinets
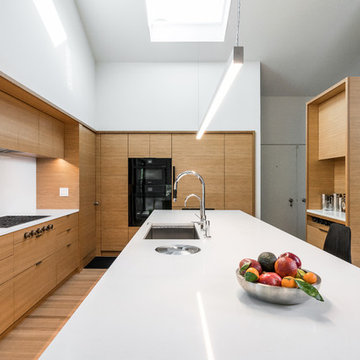
KuDa Photography
Mid-sized 1950s l-shaped light wood floor eat-in kitchen photo in Portland with a double-bowl sink, flat-panel cabinets, light wood cabinets, quartz countertops, white backsplash, paneled appliances, an island and white countertops
Mid-sized 1950s l-shaped light wood floor eat-in kitchen photo in Portland with a double-bowl sink, flat-panel cabinets, light wood cabinets, quartz countertops, white backsplash, paneled appliances, an island and white countertops
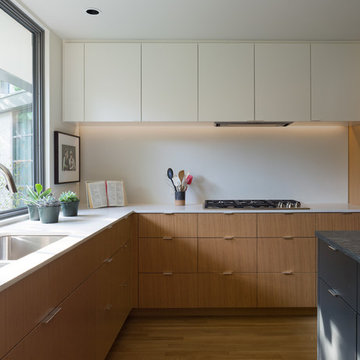
White Oak cabinets and floor. Island counter top is Pietra Cardoso Schist. White counter top is Caesarstone, color Fresh Concrete. Island paint color is Sherwin Williams, Iron Ore. White wall and cabinet color is Benjamin Moore, Cloud Cover.
Photo by Whit Preston

Rising amidst the grand homes of North Howe Street, this stately house has more than 6,600 SF. In total, the home has seven bedrooms, six full bathrooms and three powder rooms. Designed with an extra-wide floor plan (21'-2"), achieved through side-yard relief, and an attached garage achieved through rear-yard relief, it is a truly unique home in a truly stunning environment.
The centerpiece of the home is its dramatic, 11-foot-diameter circular stair that ascends four floors from the lower level to the roof decks where panoramic windows (and views) infuse the staircase and lower levels with natural light. Public areas include classically-proportioned living and dining rooms, designed in an open-plan concept with architectural distinction enabling them to function individually. A gourmet, eat-in kitchen opens to the home's great room and rear gardens and is connected via its own staircase to the lower level family room, mud room and attached 2-1/2 car, heated garage.
The second floor is a dedicated master floor, accessed by the main stair or the home's elevator. Features include a groin-vaulted ceiling; attached sun-room; private balcony; lavishly appointed master bath; tremendous closet space, including a 120 SF walk-in closet, and; an en-suite office. Four family bedrooms and three bathrooms are located on the third floor.
This home was sold early in its construction process.
Nathan Kirkman

The new pantry is located where the old pantry was housed. The exisitng pantry contained standard wire shelves and bi-fold doors on a basic 18" deep closet. The homeowner wanted a place for deocorative storage, so without changing the footprint, we were able to create a more functional, more accessible and definitely more beautiful pantry!
Alex Claney Photography, LauraDesignCo for photo staging
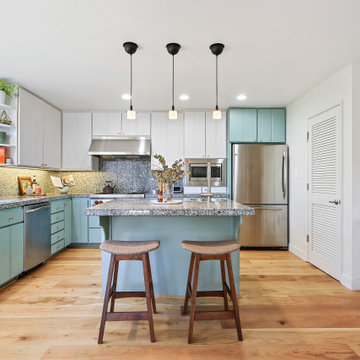
Mid-sized trendy l-shaped medium tone wood floor and brown floor eat-in kitchen photo in San Francisco with a double-bowl sink, flat-panel cabinets, granite countertops, gray backsplash, granite backsplash, stainless steel appliances, an island, gray countertops and blue cabinets
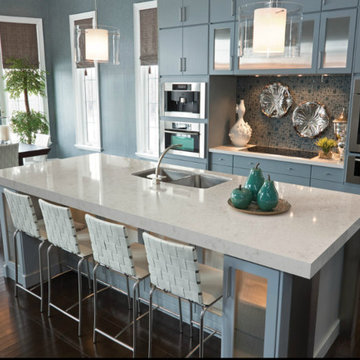
Eat-in kitchen - mid-sized contemporary single-wall dark wood floor and brown floor eat-in kitchen idea in Miami with a double-bowl sink, flat-panel cabinets, blue cabinets, quartz countertops, brown backsplash, mosaic tile backsplash, stainless steel appliances, an island and white countertops
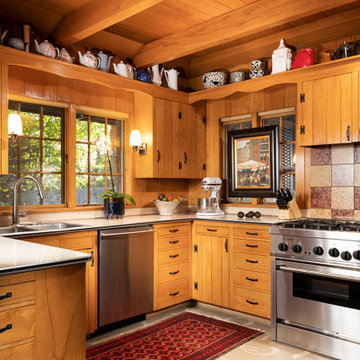
Example of a mountain style u-shaped gray floor kitchen design in Other with a double-bowl sink, flat-panel cabinets, medium tone wood cabinets, stainless steel appliances, a peninsula and white countertops
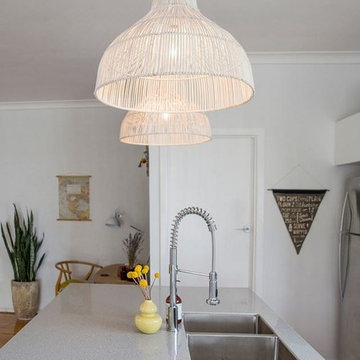
Products used: Venus Grey - island Bianca Real - white countertops These colors can be special ordered, and viewable on the Australia GT website: http://bit.ly/1t86tus
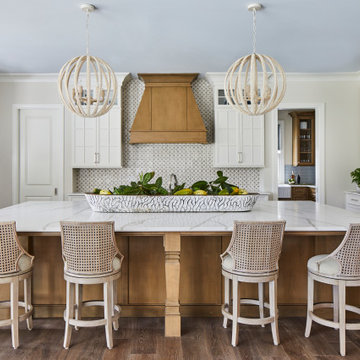
The client and I designed the kitchen and family rooms to be one large connected space. Here we are viewing the expansive island and onto the tiled backsplash of the cook top. Hannah, at J. Banks Designs, selected the special hanging light fixtures.
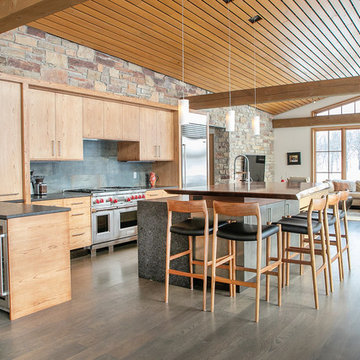
Designer: Paul Dybdahl
Photographer: Shanna Wolf
Designer’s Note: One of the main project goals was to develop a kitchen space that complimented the homes quality while blending elements of the new kitchen space with the homes eclectic materials.
Japanese Ash veneers were chosen for the main body of the kitchen for it's quite linear appeals. Quarter Sawn White Oak, in a natural finish, was chosen for the island to compliment the dark finished Quarter Sawn Oak floor that runs throughout this home.
The west end of the island, under the Walnut top, is a metal finished wood. This was to speak to the metal wrapped fireplace on the west end of the space.
A massive Walnut Log was sourced to create the 2.5" thick 72" long and 45" wide (at widest end) living edge top for an elevated seating area at the island. This was created from two pieces of solid Walnut, sliced and joined in a book-match configuration.
The homeowner loves the new space!!
Cabinets: Premier Custom-Built
Countertops: Leathered Granite The Granite Shop of Madison
Location: Vermont Township, Mt. Horeb, WI

Inspiration for a mid-sized contemporary u-shaped laminate floor and white floor eat-in kitchen remodel in New York with recessed-panel cabinets, white cabinets, stainless steel appliances, a double-bowl sink, solid surface countertops, white backsplash, a peninsula and gray countertops

Tucked neatly into an existing bay of the barn, the open kitchen is a comfortable hub of the home. Rather than create a solid division between the kitchen and the children's TV area, Franklin finished only the lower portion of the post-and-beam supports.
The ladder is one of the original features of the barn that Franklin could not imagine ever removing. Cleverly integrated into the support post, its original function allowed workers to climb above large haystacks and pick and toss hay down a chute to the feeding area below. Franklin's children, 10 and 14, also enjoy this aspect of their home. "The kids and their friends run, slide, climb up the ladder and have a ton of fun," he explains, "It’s a barn! It is a place to share with friends and family."
Adrienne DeRosa Photography
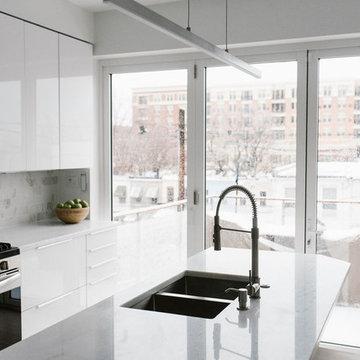
Photography by Coral Dove
Inspiration for a small modern single-wall light wood floor and beige floor eat-in kitchen remodel in Baltimore with a double-bowl sink, flat-panel cabinets, white cabinets, marble countertops, white backsplash, marble backsplash, stainless steel appliances, an island and white countertops
Inspiration for a small modern single-wall light wood floor and beige floor eat-in kitchen remodel in Baltimore with a double-bowl sink, flat-panel cabinets, white cabinets, marble countertops, white backsplash, marble backsplash, stainless steel appliances, an island and white countertops

Full custom kitchen with 10' Island and waterfall counter top
Inspiration for a huge contemporary white floor kitchen remodel in New York with a double-bowl sink, flat-panel cabinets, white backsplash, stone slab backsplash, an island, black countertops and black appliances
Inspiration for a huge contemporary white floor kitchen remodel in New York with a double-bowl sink, flat-panel cabinets, white backsplash, stone slab backsplash, an island, black countertops and black appliances
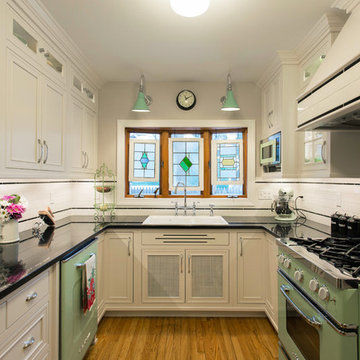
Enclosed kitchen - small 1950s u-shaped medium tone wood floor and brown floor enclosed kitchen idea in Boston with a double-bowl sink, recessed-panel cabinets, white cabinets, granite countertops, white backsplash, colored appliances, no island and ceramic backsplash
Kitchen with a Double-Bowl Sink Ideas

Feldman Architects, Bruce Damonte Photography
Minimalist kitchen photo in San Francisco with stainless steel appliances, a double-bowl sink, flat-panel cabinets, light wood cabinets, white backsplash, glass sheet backsplash and solid surface countertops
Minimalist kitchen photo in San Francisco with stainless steel appliances, a double-bowl sink, flat-panel cabinets, light wood cabinets, white backsplash, glass sheet backsplash and solid surface countertops
37





