Kitchen with a Drop-In Sink and Beige Cabinets Ideas
Refine by:
Budget
Sort by:Popular Today
61 - 80 of 3,547 photos
Item 1 of 3
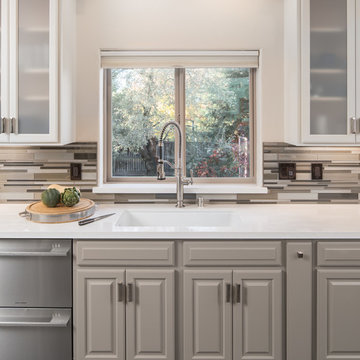
Frosted glass cabinets frame the window above the sink
Example of a large trendy galley ceramic tile and gray floor eat-in kitchen design in Sacramento with a drop-in sink, raised-panel cabinets, beige cabinets, quartz countertops, multicolored backsplash, glass tile backsplash, stainless steel appliances and an island
Example of a large trendy galley ceramic tile and gray floor eat-in kitchen design in Sacramento with a drop-in sink, raised-panel cabinets, beige cabinets, quartz countertops, multicolored backsplash, glass tile backsplash, stainless steel appliances and an island
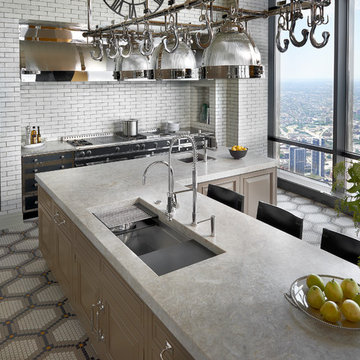
Eat-in kitchen - mid-sized traditional l-shaped porcelain tile and multicolored floor eat-in kitchen idea in Dallas with a drop-in sink, beaded inset cabinets, beige cabinets, colored appliances, an island, concrete countertops, white backsplash and subway tile backsplash
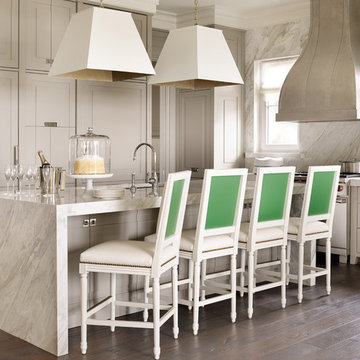
Patrick Brickman & Colin Voigt
Enclosed kitchen - large contemporary l-shaped dark wood floor enclosed kitchen idea in Charleston with a drop-in sink, beige cabinets, marble countertops, stone slab backsplash, stainless steel appliances, an island and gray backsplash
Enclosed kitchen - large contemporary l-shaped dark wood floor enclosed kitchen idea in Charleston with a drop-in sink, beige cabinets, marble countertops, stone slab backsplash, stainless steel appliances, an island and gray backsplash
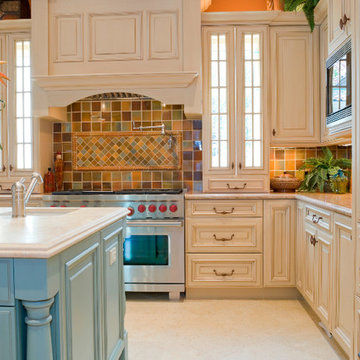
Eat-in kitchen - large farmhouse u-shaped eat-in kitchen idea in Oklahoma City with a drop-in sink, beige cabinets, granite countertops, mosaic tile backsplash, stainless steel appliances, an island, raised-panel cabinets and multicolored backsplash
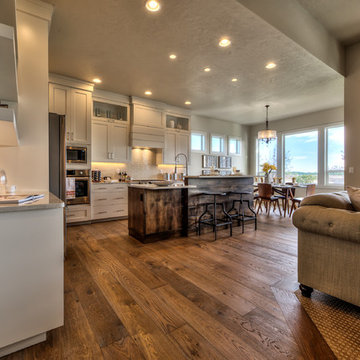
Example of a mid-sized transitional galley medium tone wood floor and brown floor eat-in kitchen design in Boise with a drop-in sink, flat-panel cabinets, beige cabinets, granite countertops, beige backsplash, subway tile backsplash, stainless steel appliances and an island
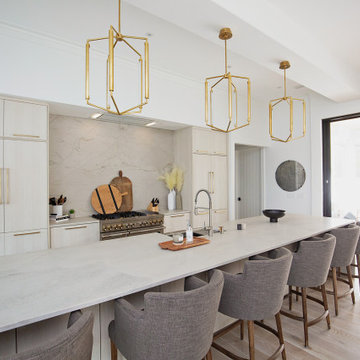
Project Number: M1229
Design/Manufacturer/Installer: Marquis Fine Cabinetry
Collection: Milano
Finishes: Panna
Features: Under Cabinet Lighting, Adjustable Legs/Soft Close (Standard), Stainless Steel Toe-Kick
Cabinet/Drawer Extra Options: Trash Bay Pullout, LED Toe-Kick Lighting, Appliance Panels
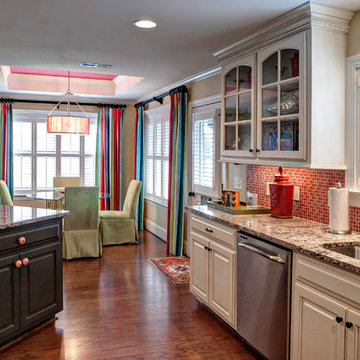
Timeless Memories Studio
Inspiration for a large transitional l-shaped eat-in kitchen remodel in Charleston with a drop-in sink, raised-panel cabinets, beige cabinets, granite countertops, red backsplash, mosaic tile backsplash, stainless steel appliances and an island
Inspiration for a large transitional l-shaped eat-in kitchen remodel in Charleston with a drop-in sink, raised-panel cabinets, beige cabinets, granite countertops, red backsplash, mosaic tile backsplash, stainless steel appliances and an island
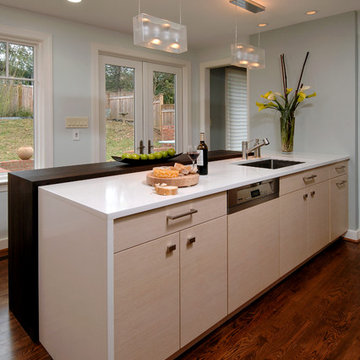
Bethesda, Maryland Contemporary Kitchen
#JenniferGilmer
http://www.gilmerkitchens.com
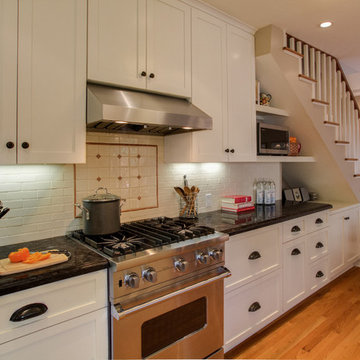
Viking gas range and wall hood. Convenient pot and pan storage on either side.
Kitchen - large traditional l-shaped medium tone wood floor kitchen idea in Los Angeles with shaker cabinets, beige cabinets, granite countertops, white backsplash, stainless steel appliances and a drop-in sink
Kitchen - large traditional l-shaped medium tone wood floor kitchen idea in Los Angeles with shaker cabinets, beige cabinets, granite countertops, white backsplash, stainless steel appliances and a drop-in sink
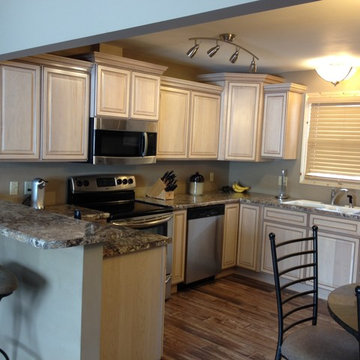
Debbie Waldner
Soffit and dark cabinets made this kitchen feel small and dark. Thre was a wall separating the kitchen from the rest of the living space. The wall was taken down to 40.5" and used as extra eating space for this busy mom and her three children.
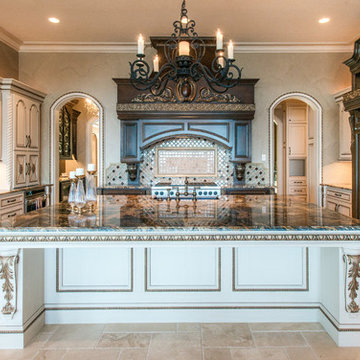
Micahl Wycoff
Large elegant u-shaped travertine floor open concept kitchen photo in Houston with a drop-in sink, beaded inset cabinets, beige cabinets, marble countertops, beige backsplash, glass tile backsplash, paneled appliances and an island
Large elegant u-shaped travertine floor open concept kitchen photo in Houston with a drop-in sink, beaded inset cabinets, beige cabinets, marble countertops, beige backsplash, glass tile backsplash, paneled appliances and an island
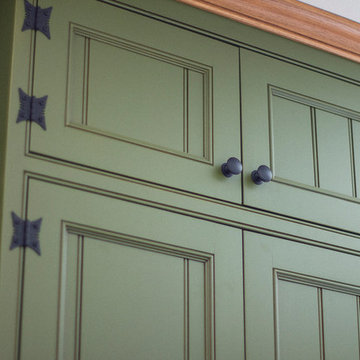
A modest budget doesn't have to mean dull. Interior and kitchen designer, Nancy Gracia incorporated some key details that make this charming cottage kitchen come to life. Exposed dovetails, hand glazed custom cabinetry and smart layout are just some of the custom features this space offers. Photography: Joe Kyle
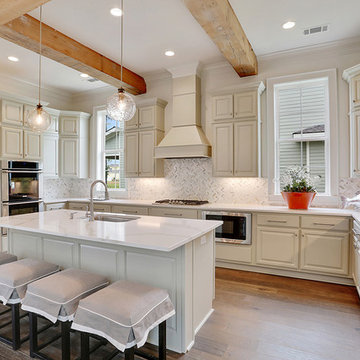
Inspiration for a large contemporary u-shaped medium tone wood floor eat-in kitchen remodel in New Orleans with beaded inset cabinets, beige cabinets, quartz countertops, mosaic tile backsplash, stainless steel appliances, a drop-in sink, multicolored backsplash and an island
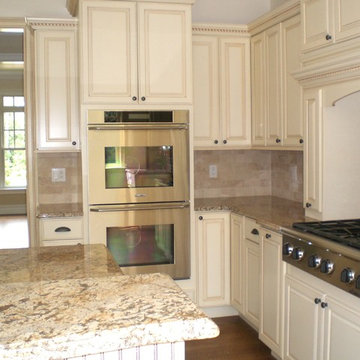
Traditional Kitchen
Large elegant l-shaped medium tone wood floor enclosed kitchen photo in New York with a drop-in sink, raised-panel cabinets, beige cabinets, marble countertops, beige backsplash, ceramic backsplash, stainless steel appliances and an island
Large elegant l-shaped medium tone wood floor enclosed kitchen photo in New York with a drop-in sink, raised-panel cabinets, beige cabinets, marble countertops, beige backsplash, ceramic backsplash, stainless steel appliances and an island
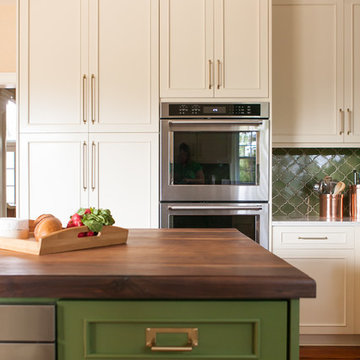
Photo by Leslie McKellar
Eat-in kitchen - transitional medium tone wood floor eat-in kitchen idea in Charleston with a drop-in sink, beige cabinets, quartz countertops, green backsplash, ceramic backsplash, stainless steel appliances, an island and white countertops
Eat-in kitchen - transitional medium tone wood floor eat-in kitchen idea in Charleston with a drop-in sink, beige cabinets, quartz countertops, green backsplash, ceramic backsplash, stainless steel appliances, an island and white countertops
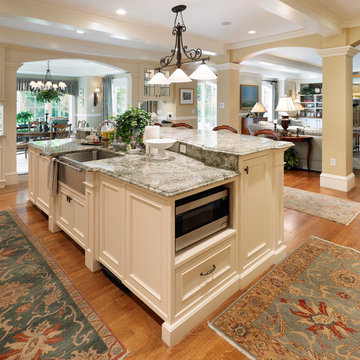
Eat-in kitchen - large traditional l-shaped light wood floor and beige floor eat-in kitchen idea in Boston with a drop-in sink, recessed-panel cabinets, beige cabinets, granite countertops, stainless steel appliances and an island
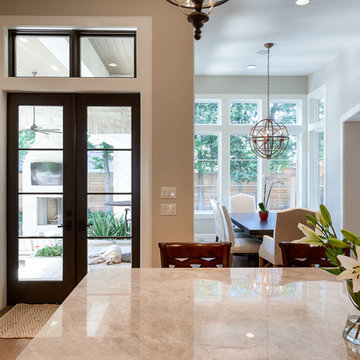
Connie Anderson Photography
Inspiration for a large transitional l-shaped light wood floor open concept kitchen remodel in Houston with a drop-in sink, recessed-panel cabinets, beige cabinets, granite countertops, white backsplash, subway tile backsplash, stainless steel appliances and an island
Inspiration for a large transitional l-shaped light wood floor open concept kitchen remodel in Houston with a drop-in sink, recessed-panel cabinets, beige cabinets, granite countertops, white backsplash, subway tile backsplash, stainless steel appliances and an island
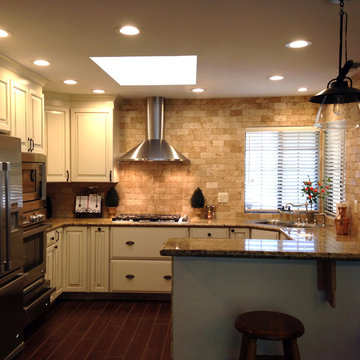
This kitchen remodel included the task of opening up the kitchen to provide a more modern, open floor plan feel to the house. Originally the pony wall was a full height wall that made the kitchen and dining room feel much smaller and closed off.
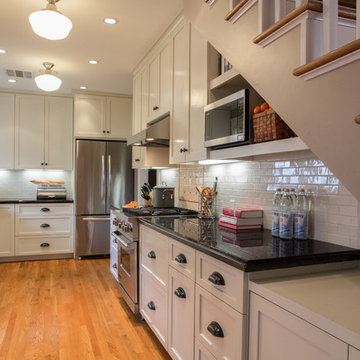
The white oak floors and Antique Brown granite lend a warmth to the soft white cabinets and stainless steel Kitchen-Aide refrigerator.
Large elegant l-shaped medium tone wood floor kitchen photo in Los Angeles with shaker cabinets, beige cabinets, granite countertops, ceramic backsplash, stainless steel appliances and a drop-in sink
Large elegant l-shaped medium tone wood floor kitchen photo in Los Angeles with shaker cabinets, beige cabinets, granite countertops, ceramic backsplash, stainless steel appliances and a drop-in sink
Kitchen with a Drop-In Sink and Beige Cabinets Ideas
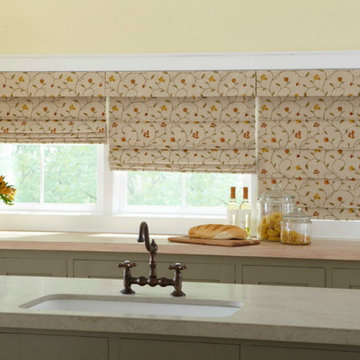
Knife pleat roman shades with black out lining by Horizon
Large elegant eat-in kitchen photo in Jacksonville with a drop-in sink, recessed-panel cabinets, beige cabinets, laminate countertops and an island
Large elegant eat-in kitchen photo in Jacksonville with a drop-in sink, recessed-panel cabinets, beige cabinets, laminate countertops and an island
4





