Kitchen with a Drop-In Sink and White Cabinets Ideas
Refine by:
Budget
Sort by:Popular Today
61 - 80 of 39,768 photos
Item 1 of 3
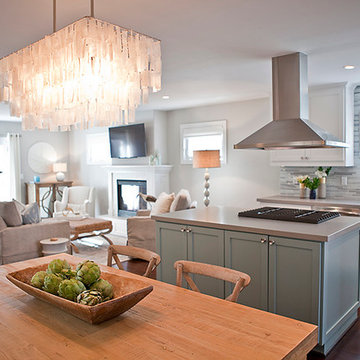
Kristen Vincent Photography
Eat-in kitchen - mid-sized coastal single-wall dark wood floor eat-in kitchen idea in San Diego with a drop-in sink, shaker cabinets, white cabinets, quartz countertops, gray backsplash, glass tile backsplash, stainless steel appliances and an island
Eat-in kitchen - mid-sized coastal single-wall dark wood floor eat-in kitchen idea in San Diego with a drop-in sink, shaker cabinets, white cabinets, quartz countertops, gray backsplash, glass tile backsplash, stainless steel appliances and an island
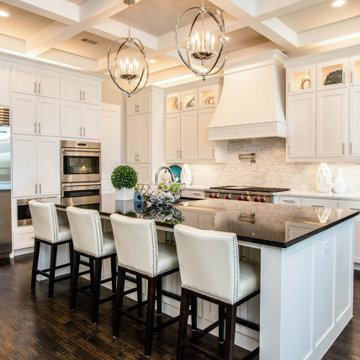
Example of a large transitional l-shaped dark wood floor and brown floor eat-in kitchen design in Dallas with a drop-in sink, raised-panel cabinets, white cabinets, granite countertops, white backsplash, stone tile backsplash, stainless steel appliances, an island and black countertops

Photos by Libertad Rodriguez / Phl & Services.llc Architecture by sdh studio.
Mid-sized trendy u-shaped porcelain tile and beige floor kitchen photo in Miami with a drop-in sink, flat-panel cabinets, white cabinets, wood countertops, white backsplash, paneled appliances, two islands and beige countertops
Mid-sized trendy u-shaped porcelain tile and beige floor kitchen photo in Miami with a drop-in sink, flat-panel cabinets, white cabinets, wood countertops, white backsplash, paneled appliances, two islands and beige countertops
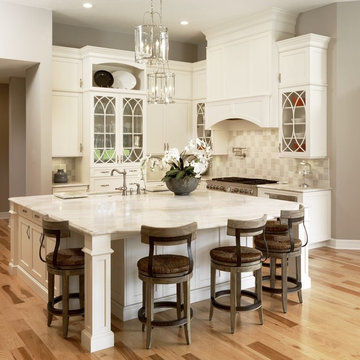
Inspiration for a mid-sized transitional l-shaped light wood floor open concept kitchen remodel in Tampa with a drop-in sink, glass-front cabinets, white cabinets, granite countertops, gray backsplash, ceramic backsplash, stainless steel appliances and an island
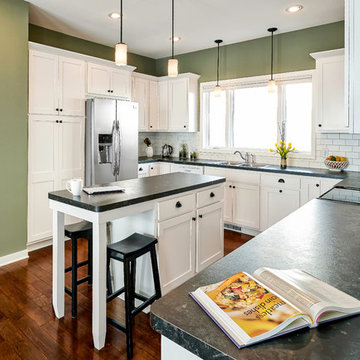
Example of a mid-sized farmhouse u-shaped medium tone wood floor open concept kitchen design in Minneapolis with a drop-in sink, shaker cabinets, white cabinets, laminate countertops, white backsplash, subway tile backsplash, stainless steel appliances and an island
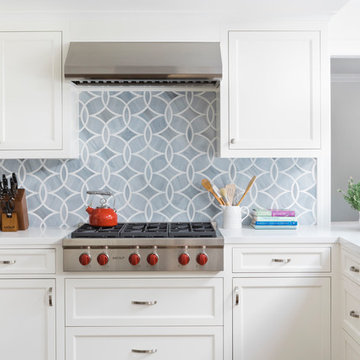
Joyelle West Photography
Kitchen - transitional u-shaped cork floor kitchen idea in Boston with a drop-in sink, white cabinets, quartz countertops, gray backsplash, glass tile backsplash, an island, recessed-panel cabinets and stainless steel appliances
Kitchen - transitional u-shaped cork floor kitchen idea in Boston with a drop-in sink, white cabinets, quartz countertops, gray backsplash, glass tile backsplash, an island, recessed-panel cabinets and stainless steel appliances

Inspiration for a huge transitional light wood floor and wood ceiling eat-in kitchen remodel in Chicago with a drop-in sink, shaker cabinets, white cabinets, quartz countertops, gray backsplash, mosaic tile backsplash, black appliances, an island and white countertops
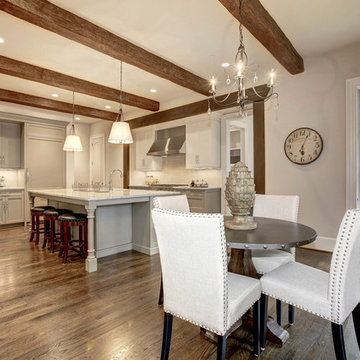
Large arts and crafts galley medium tone wood floor eat-in kitchen photo in DC Metro with a drop-in sink, raised-panel cabinets, white cabinets, granite countertops, white backsplash, stainless steel appliances and an island
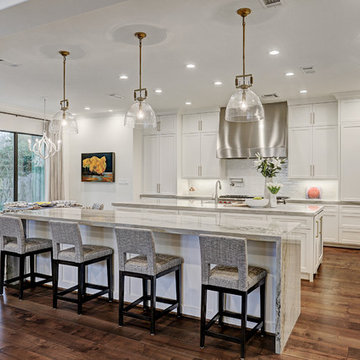
TK Images
Large transitional l-shaped medium tone wood floor and brown floor open concept kitchen photo in Houston with a drop-in sink, recessed-panel cabinets, white cabinets, quartzite countertops, white backsplash, subway tile backsplash, stainless steel appliances, two islands and white countertops
Large transitional l-shaped medium tone wood floor and brown floor open concept kitchen photo in Houston with a drop-in sink, recessed-panel cabinets, white cabinets, quartzite countertops, white backsplash, subway tile backsplash, stainless steel appliances, two islands and white countertops
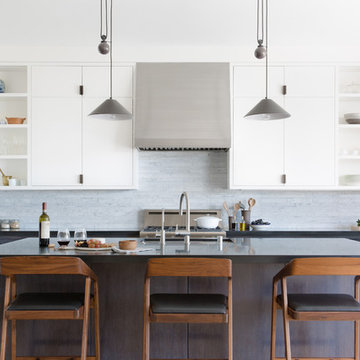
Photo by Suzanna Scott Photography.
Trendy beige floor kitchen photo in San Francisco with a drop-in sink, flat-panel cabinets, white cabinets, gray backsplash, stainless steel appliances and an island
Trendy beige floor kitchen photo in San Francisco with a drop-in sink, flat-panel cabinets, white cabinets, gray backsplash, stainless steel appliances and an island
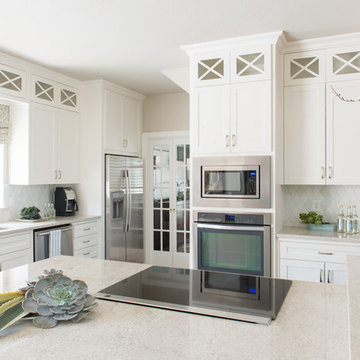
Stainless steel appliances help to add a touch of sophistication to the space. A contemporary white kitchen with white custom shaker style cabinets, white granite and custom lit light box upper cabinets. All put together with a pop of blue.
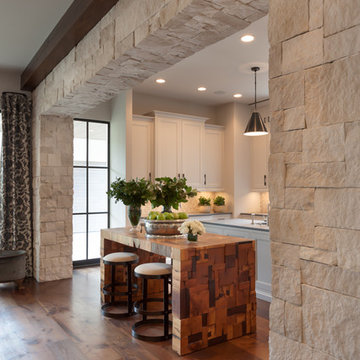
Connie Anderson Photography
Inspiration for a large transitional l-shaped medium tone wood floor eat-in kitchen remodel in Houston with a drop-in sink, white cabinets, beige backsplash, ceramic backsplash, stainless steel appliances and an island
Inspiration for a large transitional l-shaped medium tone wood floor eat-in kitchen remodel in Houston with a drop-in sink, white cabinets, beige backsplash, ceramic backsplash, stainless steel appliances and an island
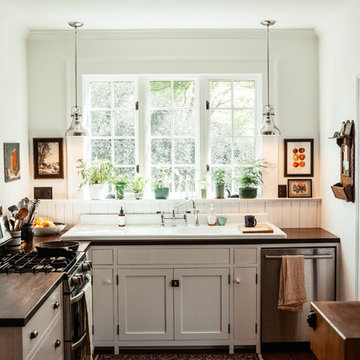
Kitchen - traditional l-shaped kitchen idea in Atlanta with a drop-in sink, shaker cabinets, white cabinets, white backsplash, stainless steel appliances and no island
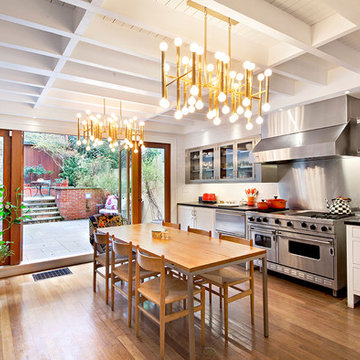
Example of a transitional single-wall medium tone wood floor and brown floor eat-in kitchen design in New York with stainless steel appliances, a drop-in sink, flat-panel cabinets, white cabinets, white backsplash, subway tile backsplash, no island and black countertops
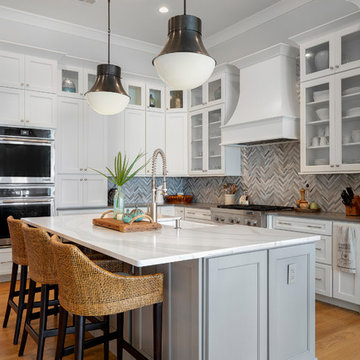
Example of a large beach style u-shaped medium tone wood floor and brown floor eat-in kitchen design in Charleston with white cabinets, quartzite countertops, gray backsplash, mosaic tile backsplash, stainless steel appliances, an island and a drop-in sink
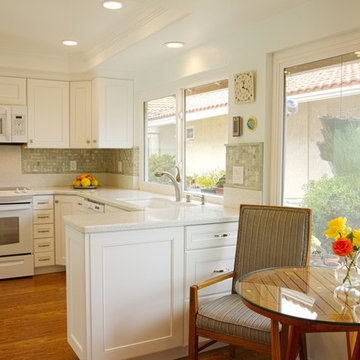
Mid-sized elegant u-shaped light wood floor eat-in kitchen photo in Orange County with a drop-in sink, recessed-panel cabinets, white cabinets, quartz countertops, green backsplash, mosaic tile backsplash, white appliances and a peninsula
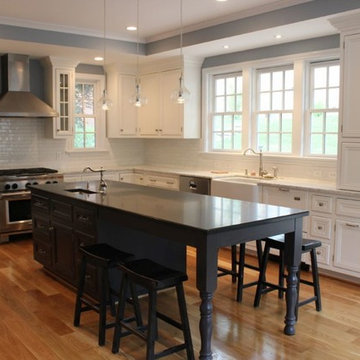
This kitchen blends two different finishes, materials, and colors together beautifully! The sheer contrast between both stones really highlights the island.
Thanks Jcabido Remodeling for this kitchen renovation! http://jcabidoremodeling.com/
To see Vivara Pure Gray Quartz: http://stoneaction.net/website/?s=pure+gray
To see Mont Blanc Hard Marble: http://stoneaction.net/website/?s=mont+blanc
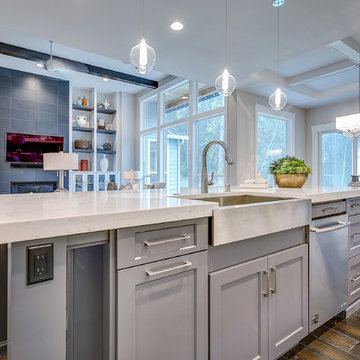
The Aerius - Modern Craftsman in Ridgefield Washington by Cascade West Development Inc.
Upon opening the 8ft tall door and entering the foyer an immediate display of light, color and energy is presented to us in the form of 13ft coffered ceilings, abundant natural lighting and an ornate glass chandelier. Beckoning across the hall an entrance to the Great Room is beset by the Master Suite, the Den, a central stairway to the Upper Level and a passageway to the 4-bay Garage and Guest Bedroom with attached bath. Advancement to the Great Room reveals massive, built-in vertical storage, a vast area for all manner of social interactions and a bountiful showcase of the forest scenery that allows the natural splendor of the outside in. The sleek corner-kitchen is composed with elevated countertops. These additional 4in create the perfect fit for our larger-than-life homeowner and make stooping and drooping a distant memory. The comfortable kitchen creates no spatial divide and easily transitions to the sun-drenched dining nook, complete with overhead coffered-beam ceiling. This trifecta of function, form and flow accommodates all shapes and sizes and allows any number of events to be hosted here. On the rare occasion more room is needed, the sliding glass doors can be opened allowing an out-pour of activity. Almost doubling the square-footage and extending the Great Room into the arboreous locale is sure to guarantee long nights out under the stars.
Cascade West Facebook: https://goo.gl/MCD2U1
Cascade West Website: https://goo.gl/XHm7Un
These photos, like many of ours, were taken by the good people of ExposioHDR - Portland, Or
Exposio Facebook: https://goo.gl/SpSvyo
Exposio Website: https://goo.gl/Cbm8Ya
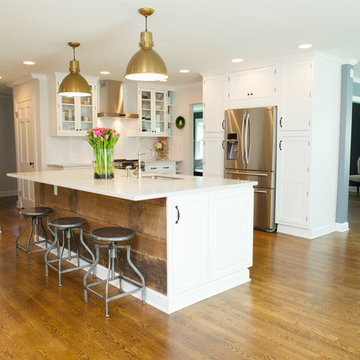
This kitchen oozes with personality! The Creative Kitchen Co. team worked closely with the homeowners to design and plan this major undertaking and labor of love. They were able to incorporate rustic and personal elements to create their ultimate kitchen.
Kitchen with a Drop-In Sink and White Cabinets Ideas
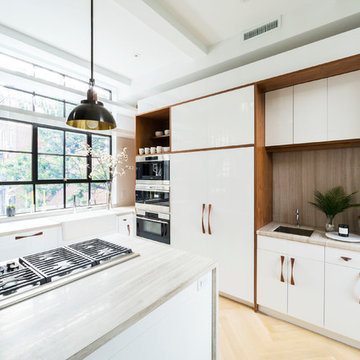
This was a luxury renovation of a townhouse in Carroll Gardens, Brooklyn. Includes roof deck, landscaped outdoor kitchen, plus elevator and parking garage.
Kate Glicksberg Photography
4





