Kitchen with a Drop-In Sink Ideas
Refine by:
Budget
Sort by:Popular Today
161 - 180 of 20,169 photos
Item 1 of 3
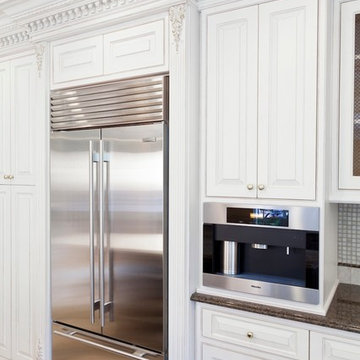
Photo: © wlinteriors.us / Julian Buitrago
Inspiration for a mid-sized timeless u-shaped ceramic tile enclosed kitchen remodel in Philadelphia with a drop-in sink, raised-panel cabinets, white cabinets, granite countertops, beige backsplash, ceramic backsplash, stainless steel appliances and an island
Inspiration for a mid-sized timeless u-shaped ceramic tile enclosed kitchen remodel in Philadelphia with a drop-in sink, raised-panel cabinets, white cabinets, granite countertops, beige backsplash, ceramic backsplash, stainless steel appliances and an island
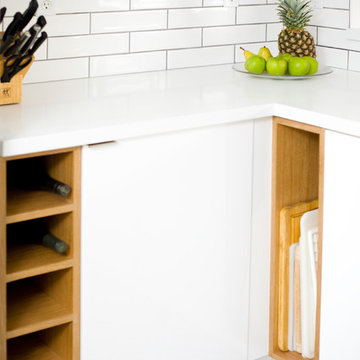
CC interior design
Beatta Bosworth Photography
Inspiration for a mid-sized scandinavian u-shaped cement tile floor and multicolored floor enclosed kitchen remodel in Los Angeles with a drop-in sink, flat-panel cabinets, white cabinets, quartz countertops, white backsplash, subway tile backsplash, stainless steel appliances and no island
Inspiration for a mid-sized scandinavian u-shaped cement tile floor and multicolored floor enclosed kitchen remodel in Los Angeles with a drop-in sink, flat-panel cabinets, white cabinets, quartz countertops, white backsplash, subway tile backsplash, stainless steel appliances and no island
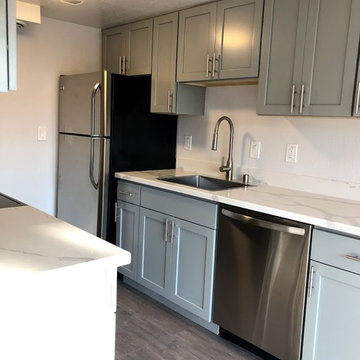
Example of a small trendy galley medium tone wood floor and gray floor eat-in kitchen design in San Francisco with a drop-in sink, shaker cabinets, gray cabinets, quartzite countertops, stainless steel appliances, no island and white countertops
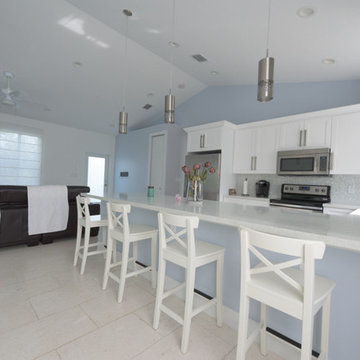
Eat-in kitchen - mid-sized coastal u-shaped ceramic tile eat-in kitchen idea in Miami with a drop-in sink, shaker cabinets, white cabinets, solid surface countertops, multicolored backsplash, mosaic tile backsplash, stainless steel appliances and a peninsula
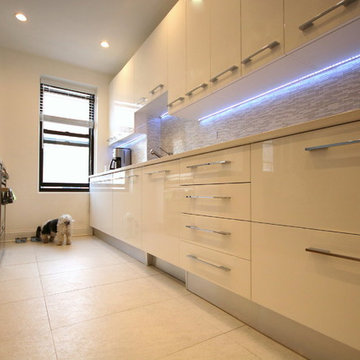
One of our Italian white lacquer modern kitchen projects in NYC's Upper West Side.
Inspiration for a small modern single-wall ceramic tile and beige floor enclosed kitchen remodel in New York with a drop-in sink, flat-panel cabinets, white cabinets, quartz countertops, blue backsplash, ceramic backsplash, stainless steel appliances and no island
Inspiration for a small modern single-wall ceramic tile and beige floor enclosed kitchen remodel in New York with a drop-in sink, flat-panel cabinets, white cabinets, quartz countertops, blue backsplash, ceramic backsplash, stainless steel appliances and no island
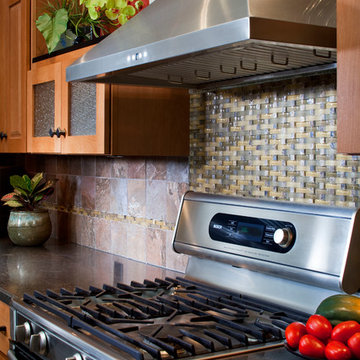
CHIPPER HATTER PHOTOGRAPHY
Eat-in kitchen - large modern u-shaped ceramic tile eat-in kitchen idea in Omaha with glass-front cabinets, light wood cabinets, laminate countertops, stainless steel appliances, glass tile backsplash, an island, a drop-in sink and gray backsplash
Eat-in kitchen - large modern u-shaped ceramic tile eat-in kitchen idea in Omaha with glass-front cabinets, light wood cabinets, laminate countertops, stainless steel appliances, glass tile backsplash, an island, a drop-in sink and gray backsplash
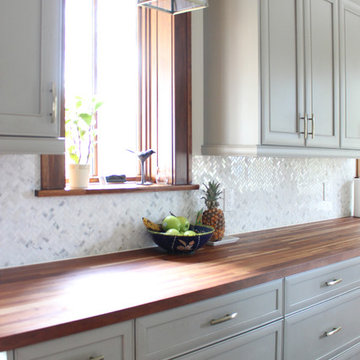
Example of a mid-sized transitional medium tone wood floor eat-in kitchen design in Other with a drop-in sink, gray cabinets, concrete countertops, white backsplash, stainless steel appliances and an island
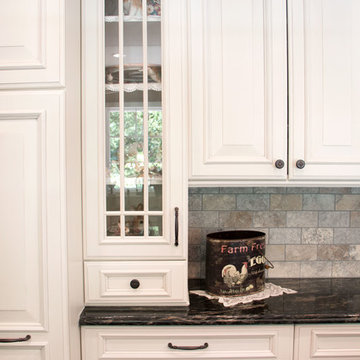
Enclosed kitchen - mid-sized traditional galley dark wood floor enclosed kitchen idea in New York with a drop-in sink, raised-panel cabinets, white cabinets, granite countertops, multicolored backsplash, stone tile backsplash, stainless steel appliances and an island
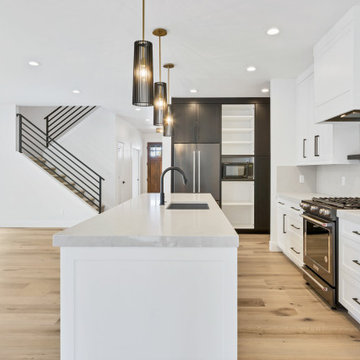
Mid-sized trendy l-shaped light wood floor and beige floor eat-in kitchen photo in Other with a drop-in sink, raised-panel cabinets, white cabinets, quartz countertops, gray backsplash, subway tile backsplash, black appliances, an island and gray countertops
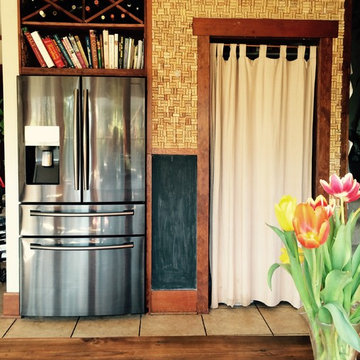
Compact food storage. Refrigerator and pantry are next to each other to facilitate putting away groceries. Large table in eating space is close enough to act as kitchen island and extra counter space.
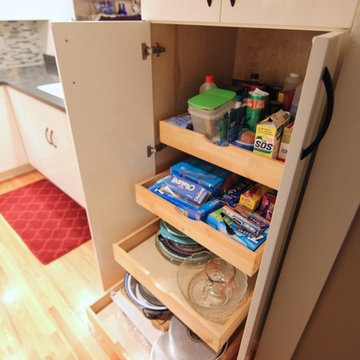
Mid-sized eclectic galley light wood floor eat-in kitchen photo in Seattle with a drop-in sink, flat-panel cabinets, white cabinets, laminate countertops, gray backsplash, glass tile backsplash, stainless steel appliances and a peninsula

We are so proud of our client Karen Burrise from Ice Interiors Design to be featured in Vanity Fair. We supplied Italian kitchen and bathrooms for her project.
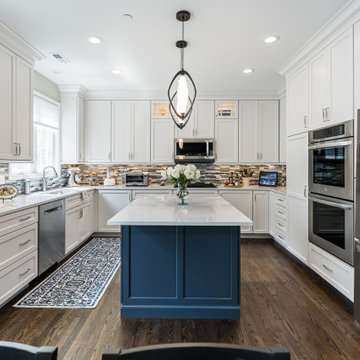
Open concept kitchen - mid-sized transitional medium tone wood floor open concept kitchen idea in Chicago with a drop-in sink, shaker cabinets, quartz countertops, multicolored backsplash, mosaic tile backsplash, stainless steel appliances, an island and white countertops
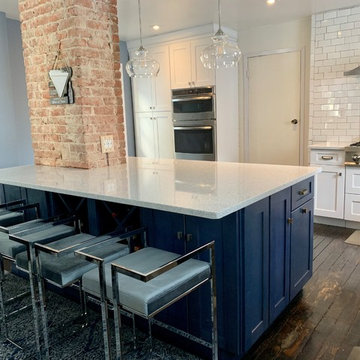
After Pictures..White Cabinets, Stainless Appliances, Quartz Countertop
Inspiration for a mid-sized dark wood floor and brown floor eat-in kitchen remodel in New York with a drop-in sink, white cabinets, quartz countertops, white backsplash, ceramic backsplash, stainless steel appliances, an island and beige countertops
Inspiration for a mid-sized dark wood floor and brown floor eat-in kitchen remodel in New York with a drop-in sink, white cabinets, quartz countertops, white backsplash, ceramic backsplash, stainless steel appliances, an island and beige countertops
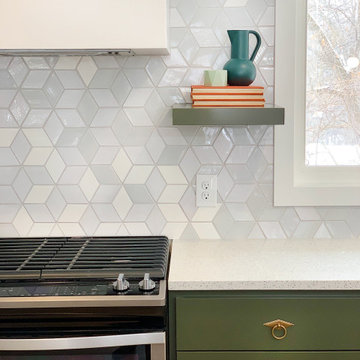
Mid-sized 1950s l-shaped light wood floor and brown floor open concept kitchen photo in Minneapolis with a drop-in sink, flat-panel cabinets, green cabinets, onyx countertops, gray backsplash, ceramic backsplash, stainless steel appliances, an island and white countertops
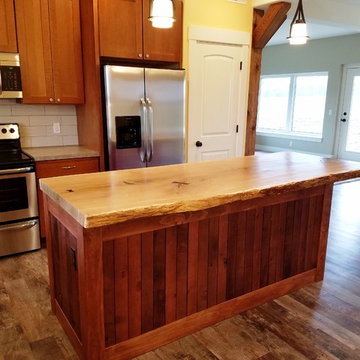
Pantry closet beside the refrigerator. Open design kitchen leads into dining, which opens into the living room. Decorative cedar posts offer a rustic touch.
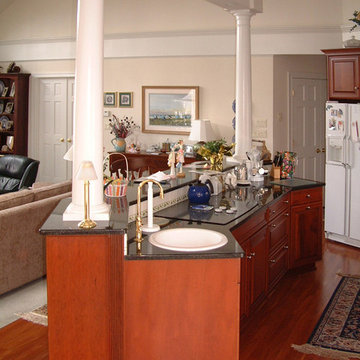
Island bar sink and stove.
Eat-in kitchen - mid-sized galley medium tone wood floor eat-in kitchen idea in Other with a drop-in sink, raised-panel cabinets, medium tone wood cabinets, granite countertops, white appliances, an island, white backsplash and ceramic backsplash
Eat-in kitchen - mid-sized galley medium tone wood floor eat-in kitchen idea in Other with a drop-in sink, raised-panel cabinets, medium tone wood cabinets, granite countertops, white appliances, an island, white backsplash and ceramic backsplash
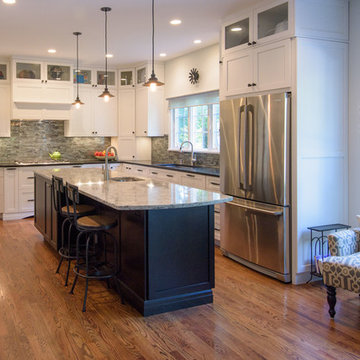
NIna Pomeroy
Inspiration for a mid-sized transitional u-shaped medium tone wood floor open concept kitchen remodel in New York with a drop-in sink, white cabinets, marble countertops, multicolored backsplash, glass tile backsplash, stainless steel appliances and an island
Inspiration for a mid-sized transitional u-shaped medium tone wood floor open concept kitchen remodel in New York with a drop-in sink, white cabinets, marble countertops, multicolored backsplash, glass tile backsplash, stainless steel appliances and an island
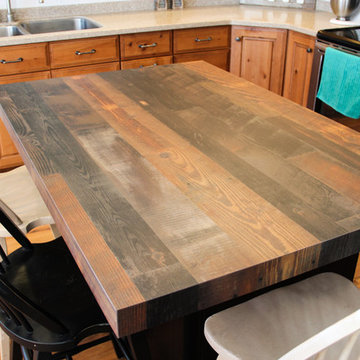
Wilsonart Laminate in Antique Tobacco Pine
Inspiration for a mid-sized rustic l-shaped light wood floor enclosed kitchen remodel in Other with a drop-in sink, light wood cabinets, white backsplash, stainless steel appliances, an island, raised-panel cabinets, laminate countertops and subway tile backsplash
Inspiration for a mid-sized rustic l-shaped light wood floor enclosed kitchen remodel in Other with a drop-in sink, light wood cabinets, white backsplash, stainless steel appliances, an island, raised-panel cabinets, laminate countertops and subway tile backsplash
Kitchen with a Drop-In Sink Ideas
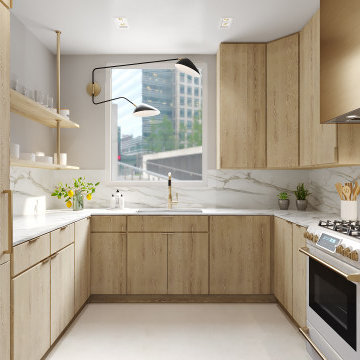
Want to go warm and dark or white and crisp... well it's up to you. We have designed a kitchen for the designer in you!
Select your options and create the kitchen of your dreams with KORA Renovation!
9





