Kitchen with a Drop-In Sink Ideas
Refine by:
Budget
Sort by:Popular Today
141 - 160 of 20,169 photos
Item 1 of 3
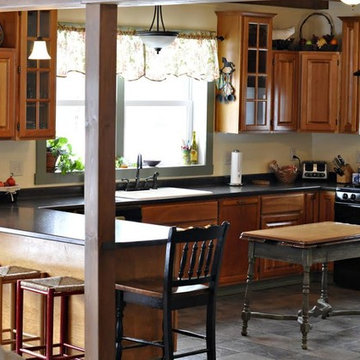
Example of a mid-sized classic u-shaped slate floor and gray floor open concept kitchen design in Burlington with a drop-in sink, raised-panel cabinets, medium tone wood cabinets, solid surface countertops, black backsplash, stone slab backsplash, black appliances and an island
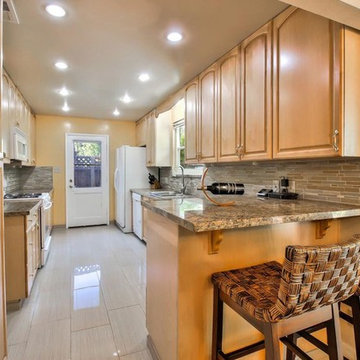
Home staging for less than $2,500. This project repurposes and reuses mostly existing furniture, decor, and accessories. A minor amount are rented or borrowed from OVOLO's personal staging collection.
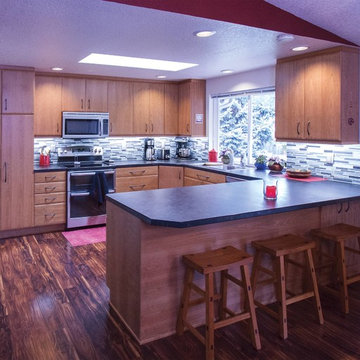
Photo by Ross Irwin --- The Smiths were tired of their old kitchen, because it looked outdated and lacked storage space. Unfortunately, they couldn't change the floor plan because they recently installed a beautiful wood floor that was discontinued. So we worked with the existing floor plan and used every inch efficiently. Also, we moved the refrigerator from the range wall to the front of the peninsula.
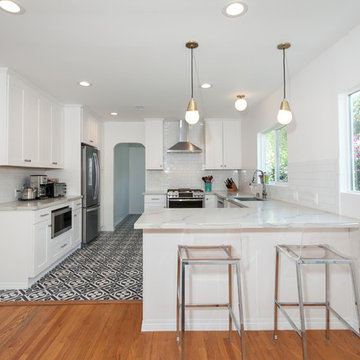
This project’s goal was to create modern and functional bathrooms and a kitchen for a family. We added new quartz countertops and stainless steel appliances bring some life to kitchen. Countertop space was a priority for this project so we designed the kitchen to maximize countertop space but still have enough space to move around in. For the bathroom it was important to add modern features. In the master bathroom we added a walk in shower with two shower heads and some very stylish floors. Check them out!!
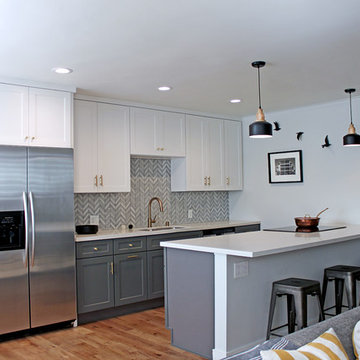
Example of a mid-sized minimalist single-wall medium tone wood floor and brown floor open concept kitchen design in Los Angeles with a drop-in sink, shaker cabinets, gray cabinets, quartz countertops, gray backsplash, marble backsplash, stainless steel appliances and an island
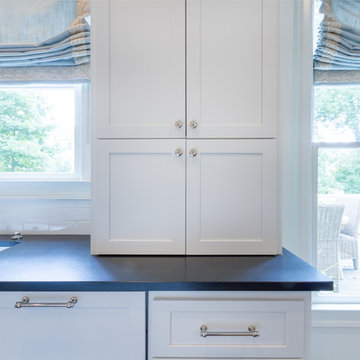
Appliance garage
Large minimalist u-shaped dark wood floor and brown floor eat-in kitchen photo in Atlanta with a drop-in sink, shaker cabinets, white cabinets, granite countertops, white backsplash, ceramic backsplash, stainless steel appliances and an island
Large minimalist u-shaped dark wood floor and brown floor eat-in kitchen photo in Atlanta with a drop-in sink, shaker cabinets, white cabinets, granite countertops, white backsplash, ceramic backsplash, stainless steel appliances and an island
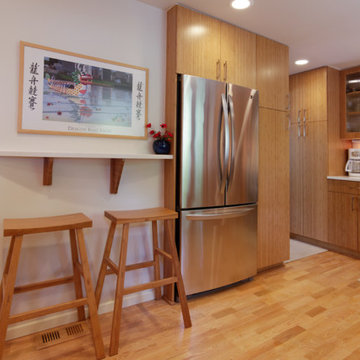
Pixel Light Studios
Eat-in kitchen - mid-sized u-shaped light wood floor eat-in kitchen idea in Portland with a drop-in sink, flat-panel cabinets, medium tone wood cabinets, quartz countertops, white backsplash, subway tile backsplash, stainless steel appliances and no island
Eat-in kitchen - mid-sized u-shaped light wood floor eat-in kitchen idea in Portland with a drop-in sink, flat-panel cabinets, medium tone wood cabinets, quartz countertops, white backsplash, subway tile backsplash, stainless steel appliances and no island
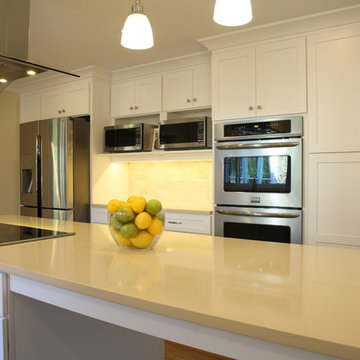
Heather Fritz
Large minimalist medium tone wood floor kitchen photo in Atlanta with a drop-in sink, shaker cabinets, white cabinets, quartz countertops, black backsplash, stone tile backsplash, stainless steel appliances and an island
Large minimalist medium tone wood floor kitchen photo in Atlanta with a drop-in sink, shaker cabinets, white cabinets, quartz countertops, black backsplash, stone tile backsplash, stainless steel appliances and an island
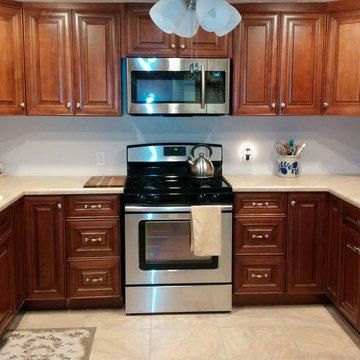
Cabinets Only
Frankie Farm
Mid-sized elegant u-shaped ceramic tile enclosed kitchen photo in Cleveland with a drop-in sink, raised-panel cabinets, medium tone wood cabinets, laminate countertops, white backsplash, stainless steel appliances and no island
Mid-sized elegant u-shaped ceramic tile enclosed kitchen photo in Cleveland with a drop-in sink, raised-panel cabinets, medium tone wood cabinets, laminate countertops, white backsplash, stainless steel appliances and no island
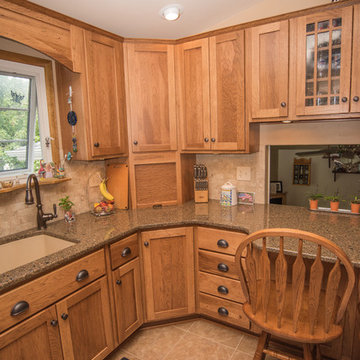
Example of a mid-sized classic l-shaped ceramic tile enclosed kitchen design in New York with a drop-in sink, recessed-panel cabinets, medium tone wood cabinets, quartz countertops, beige backsplash, porcelain backsplash, stainless steel appliances and no island
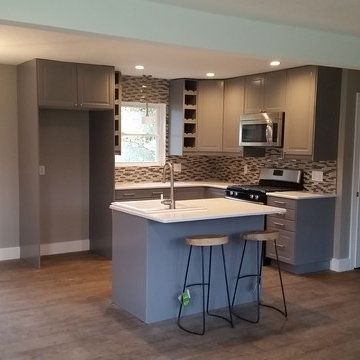
Voted BEST OF HOUZZ 2015. The mission of Dena Caron Interiors is to create a space that you are proud to call your own. You know what you like or maybe what you don't like. We are here to guide you in the defining, refining and execution of a finished design, that will reflect you at your best. Let's turn up the dial on your style. We provide interior design services and project management. This includes: color consultations, finish selections, space planning, remodeling and new construction planning and consulting, window treatments, furniture selection, accessory placement and procurement, wall and flooring treatment and bid preparation.
In addition to my design and project management services, I can also assist clients in purchasing and selecting a "Fixer Upper" or "Unlivable" home and Redefine its Design to suit their needs and budget. Visit my other business Redefined Design, where we see the potential in the homes others have forgotten or wouldn't even consider purchasing. http://www.houzz.com/pro/denacaron/redefined-design
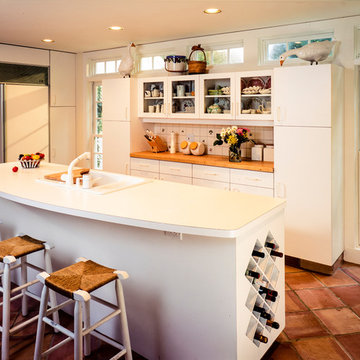
Example of a mid-sized transitional l-shaped travertine floor enclosed kitchen design in New York with a drop-in sink, flat-panel cabinets, white cabinets, solid surface countertops, white backsplash, ceramic backsplash, white appliances and an island
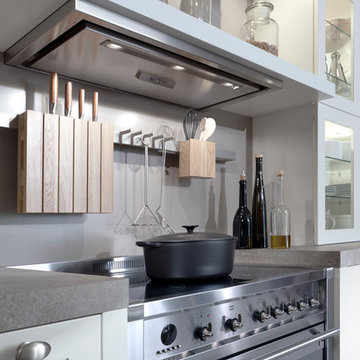
Mid-sized elegant l-shaped dark wood floor eat-in kitchen photo in New York with a drop-in sink, shaker cabinets, white cabinets, stainless steel appliances and an island
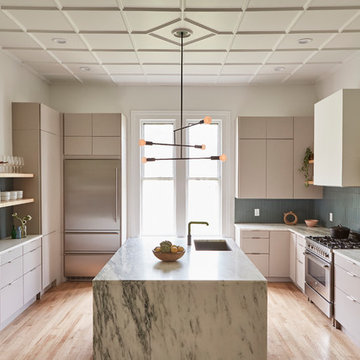
Photos by Zio and Sons and the Filomena. Design by The Filomena
Enclosed kitchen - large victorian u-shaped light wood floor and beige floor enclosed kitchen idea in Boston with a drop-in sink, flat-panel cabinets, gray cabinets, marble countertops, blue backsplash, ceramic backsplash, stainless steel appliances, an island and white countertops
Enclosed kitchen - large victorian u-shaped light wood floor and beige floor enclosed kitchen idea in Boston with a drop-in sink, flat-panel cabinets, gray cabinets, marble countertops, blue backsplash, ceramic backsplash, stainless steel appliances, an island and white countertops
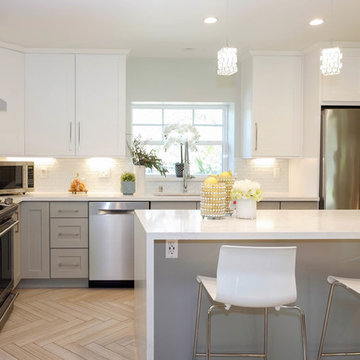
Contemporary remodeling in a 1950s house to update kitchen and dining areas.
Eat-in kitchen - huge contemporary l-shaped light wood floor and brown floor eat-in kitchen idea in Los Angeles with a drop-in sink, shaker cabinets, white cabinets, quartz countertops, multicolored backsplash, glass sheet backsplash, stainless steel appliances, an island and white countertops
Eat-in kitchen - huge contemporary l-shaped light wood floor and brown floor eat-in kitchen idea in Los Angeles with a drop-in sink, shaker cabinets, white cabinets, quartz countertops, multicolored backsplash, glass sheet backsplash, stainless steel appliances, an island and white countertops
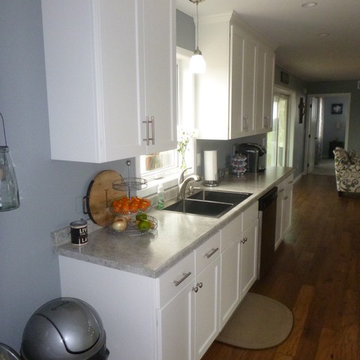
Mid-sized mountain style l-shaped medium tone wood floor and brown floor eat-in kitchen photo in Minneapolis with a drop-in sink, flat-panel cabinets, white cabinets, laminate countertops, gray backsplash, stainless steel appliances and an island
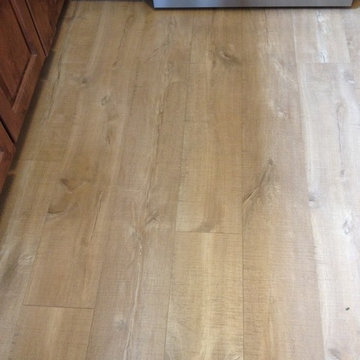
The laminate plank flooring looks just like real hardwood.
Elegant l-shaped eat-in kitchen photo in New York with a drop-in sink, raised-panel cabinets, dark wood cabinets, gray backsplash, glass tile backsplash and stainless steel appliances
Elegant l-shaped eat-in kitchen photo in New York with a drop-in sink, raised-panel cabinets, dark wood cabinets, gray backsplash, glass tile backsplash and stainless steel appliances
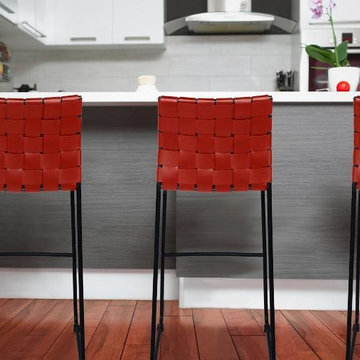
These stools are made of recycled leather. Available in a red, black, white and cognac colors.
Mid-sized trendy single-wall medium tone wood floor eat-in kitchen photo in San Diego with a drop-in sink, flat-panel cabinets, white cabinets, quartz countertops, white backsplash, subway tile backsplash, stainless steel appliances and an island
Mid-sized trendy single-wall medium tone wood floor eat-in kitchen photo in San Diego with a drop-in sink, flat-panel cabinets, white cabinets, quartz countertops, white backsplash, subway tile backsplash, stainless steel appliances and an island
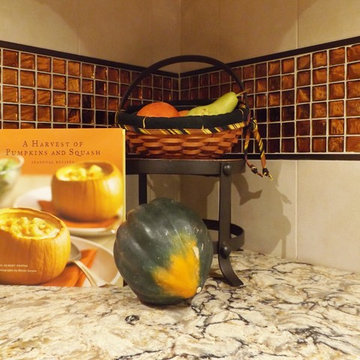
Schlüter-Systems Ltd Brushed Antique Bronze Quadecs were the perfect way to visually separate the Daltile Veranda Dune field tile from the Original Style Elite Collection Byzantium Amber mosaic accent. They were also a fabulous way to tie in the customer's existing cabinetry hardware.
Kitchen with a Drop-In Sink Ideas
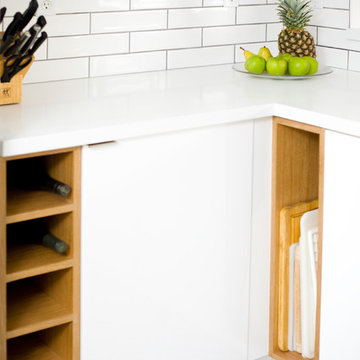
CC interior design
Beatta Bosworth Photography
Inspiration for a mid-sized scandinavian u-shaped cement tile floor and multicolored floor enclosed kitchen remodel in Los Angeles with a drop-in sink, flat-panel cabinets, white cabinets, quartz countertops, white backsplash, subway tile backsplash, stainless steel appliances and no island
Inspiration for a mid-sized scandinavian u-shaped cement tile floor and multicolored floor enclosed kitchen remodel in Los Angeles with a drop-in sink, flat-panel cabinets, white cabinets, quartz countertops, white backsplash, subway tile backsplash, stainless steel appliances and no island
8





