Kitchen with a Drop-In Sink Ideas
Refine by:
Budget
Sort by:Popular Today
81 - 100 of 20,169 photos
Item 1 of 3
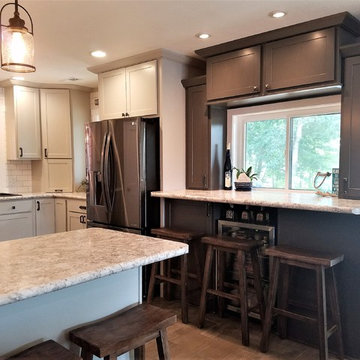
Showplace Wood Products with Oyster painted finish and Dark Greige painted finish. Pendleton door style.
Wilsonart Spring Carnival countertops.
Open concept kitchen - mid-sized cottage u-shaped light wood floor and beige floor open concept kitchen idea in Other with a drop-in sink, shaker cabinets, gray cabinets, laminate countertops, white backsplash, subway tile backsplash, a peninsula, stainless steel appliances and gray countertops
Open concept kitchen - mid-sized cottage u-shaped light wood floor and beige floor open concept kitchen idea in Other with a drop-in sink, shaker cabinets, gray cabinets, laminate countertops, white backsplash, subway tile backsplash, a peninsula, stainless steel appliances and gray countertops
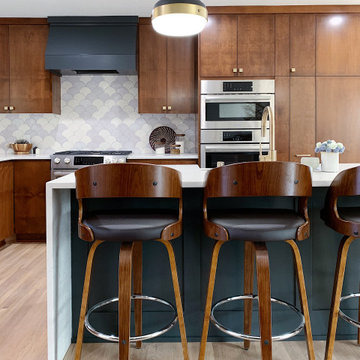
Large mid-century modern l-shaped dark wood floor and brown floor open concept kitchen photo in Minneapolis with a drop-in sink, flat-panel cabinets, dark wood cabinets, onyx countertops, white backsplash, ceramic backsplash, stainless steel appliances, an island and white countertops
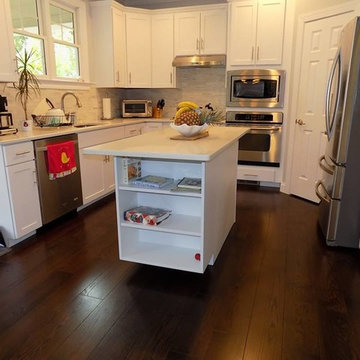
Inspiration for a mid-sized contemporary l-shaped dark wood floor enclosed kitchen remodel in Atlanta with a drop-in sink, beaded inset cabinets, white cabinets, marble countertops, white backsplash, subway tile backsplash, stainless steel appliances and an island
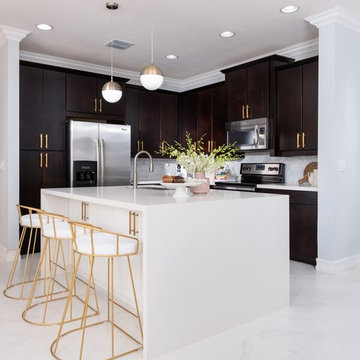
RMStudio
Inspiration for a mid-sized contemporary l-shaped white floor kitchen remodel in Other with a drop-in sink, flat-panel cabinets, dark wood cabinets, an island and white countertops
Inspiration for a mid-sized contemporary l-shaped white floor kitchen remodel in Other with a drop-in sink, flat-panel cabinets, dark wood cabinets, an island and white countertops
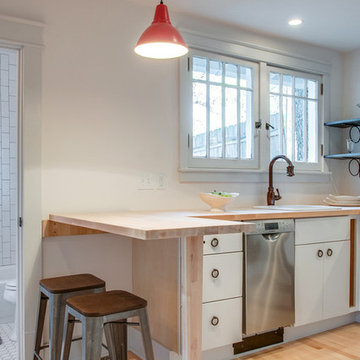
A compact kitchen maximizes space with a built-in table that can be raised and latched to the wall if more space is needed.
Enclosed kitchen - small craftsman l-shaped light wood floor enclosed kitchen idea in Nashville with a drop-in sink, flat-panel cabinets, white cabinets, wood countertops and a peninsula
Enclosed kitchen - small craftsman l-shaped light wood floor enclosed kitchen idea in Nashville with a drop-in sink, flat-panel cabinets, white cabinets, wood countertops and a peninsula

This small kitchen space needed to have every inch function well for this young family. By adding the banquette seating we were able to get the table out of the walkway and allow for easier flow between the rooms. Wall cabinets to the counter on either side of the custom plaster hood gave room for food storage as well as the microwave to get tucked away. The clean lines of the slab drawer fronts and beaded inset make the space feel visually larger.
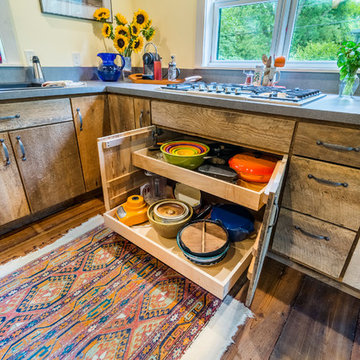
Inspiration for a mid-sized country medium tone wood floor kitchen remodel in Detroit with a drop-in sink, flat-panel cabinets, distressed cabinets and concrete countertops
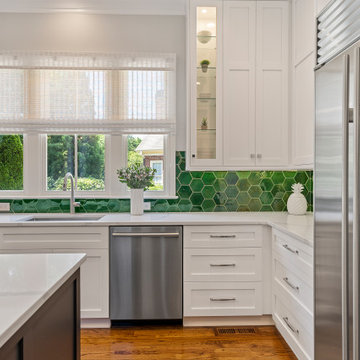
Luminous updated kitchen featuring Large Hexagons in 47 Vermont Pine
Open concept kitchen - large transitional l-shaped light wood floor and brown floor open concept kitchen idea in Minneapolis with a drop-in sink, beaded inset cabinets, white cabinets, quartzite countertops, green backsplash, ceramic backsplash, stainless steel appliances, an island and white countertops
Open concept kitchen - large transitional l-shaped light wood floor and brown floor open concept kitchen idea in Minneapolis with a drop-in sink, beaded inset cabinets, white cabinets, quartzite countertops, green backsplash, ceramic backsplash, stainless steel appliances, an island and white countertops
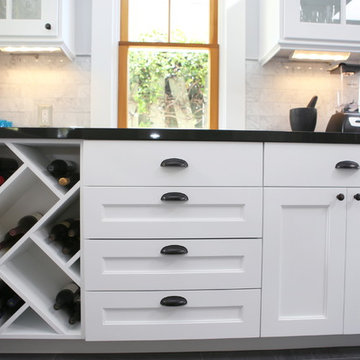
Kitchen remodel in Sierra Madre. Beautiful lighting these windows give to this gorgeous kitchen. Perfect for a brunch cook out!
Inspiration for a large modern u-shaped porcelain tile open concept kitchen remodel in Los Angeles with glass-front cabinets, white cabinets, marble countertops, gray backsplash, stone tile backsplash, stainless steel appliances, an island and a drop-in sink
Inspiration for a large modern u-shaped porcelain tile open concept kitchen remodel in Los Angeles with glass-front cabinets, white cabinets, marble countertops, gray backsplash, stone tile backsplash, stainless steel appliances, an island and a drop-in sink
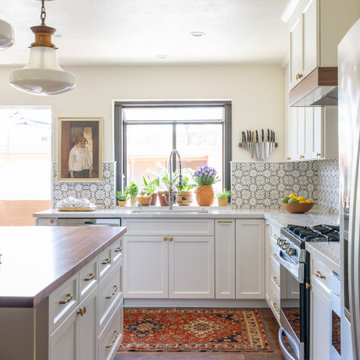
The design concept of this kitchen was inspired by the client's love of France. The materials are classic but very special; the marble tile has a silk-screened pattern overlay, the butcher block island top is walnut with a furniture finish, the creamy-white cabinets are a modified shaker with a beveled edge, and the counters are durable Calcutta porcelain. The amazing over-scaled vintage pendants from France and the sleek brass and linen counter stools give the space a modern and fresh feel.
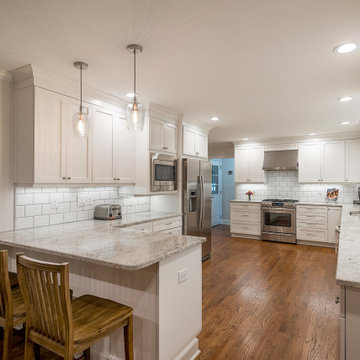
This L-shaped upgraded kitchen gave the home not only space to move around the space without the interruption of traffic, but also plenty of counter space.
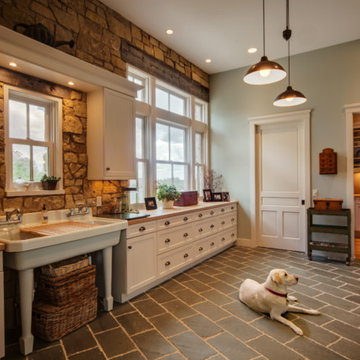
Large arts and crafts galley ceramic tile kitchen pantry photo in Other with a drop-in sink, shaker cabinets, white cabinets, wood countertops, beige backsplash, stainless steel appliances and stone tile backsplash
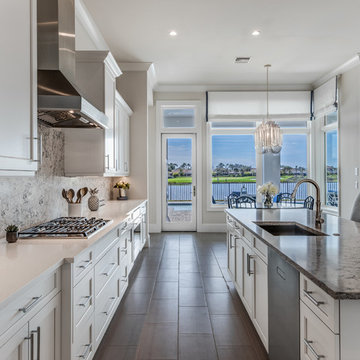
Eat-in kitchen - mid-sized coastal l-shaped light wood floor and gray floor eat-in kitchen idea in Miami with a drop-in sink, raised-panel cabinets, white cabinets, granite countertops, gray backsplash, stone tile backsplash, stainless steel appliances, an island and gray countertops
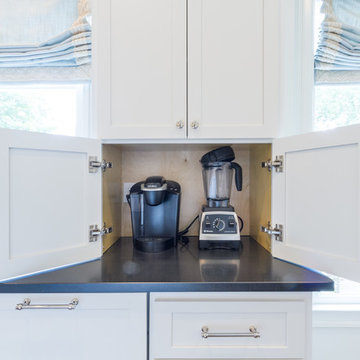
Appliance garage
Example of a large minimalist u-shaped dark wood floor and brown floor eat-in kitchen design in Atlanta with a drop-in sink, shaker cabinets, white cabinets, granite countertops, white backsplash, ceramic backsplash, stainless steel appliances and an island
Example of a large minimalist u-shaped dark wood floor and brown floor eat-in kitchen design in Atlanta with a drop-in sink, shaker cabinets, white cabinets, granite countertops, white backsplash, ceramic backsplash, stainless steel appliances and an island
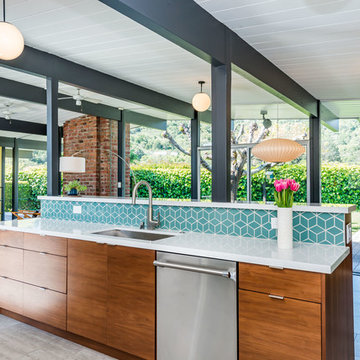
Kitchen sink and island
Photo by Olga Soboleva
Inspiration for a mid-sized 1960s single-wall painted wood floor and gray floor open concept kitchen remodel in San Francisco with a drop-in sink, flat-panel cabinets, white cabinets, quartzite countertops, blue backsplash, ceramic backsplash, stainless steel appliances, a peninsula and white countertops
Inspiration for a mid-sized 1960s single-wall painted wood floor and gray floor open concept kitchen remodel in San Francisco with a drop-in sink, flat-panel cabinets, white cabinets, quartzite countertops, blue backsplash, ceramic backsplash, stainless steel appliances, a peninsula and white countertops
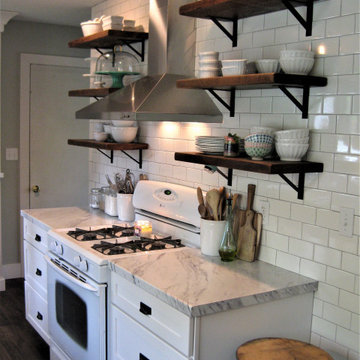
This small galley kitchen was updated with clean white cabinetry, marble look countertops, white subway tile and dark hardware. Floating shelves on the range wall make a bold statement with their rich brown stain and black hardware, while being used to store the homeowners crisp white dishes. The most was made of this small space by adding a small seating area at the bay window along with a decorative hutch with glass.
Schedule a free consultation with one of our designers today:
https://paramount-kitchens.com/
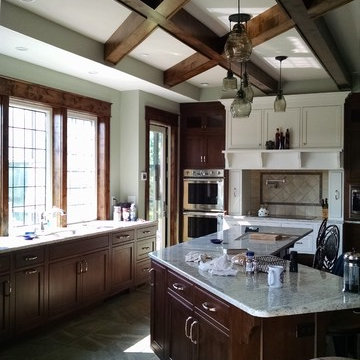
This rustic kitchen has gorgeous stained shaker cabinets with a beautifully accented ceramic tile floor.
Photo Credit: Meyer Design
Example of a large mountain style u-shaped ceramic tile and multicolored floor eat-in kitchen design in Chicago with shaker cabinets, dark wood cabinets, granite countertops, beige backsplash, an island, multicolored countertops, a drop-in sink, cement tile backsplash and stainless steel appliances
Example of a large mountain style u-shaped ceramic tile and multicolored floor eat-in kitchen design in Chicago with shaker cabinets, dark wood cabinets, granite countertops, beige backsplash, an island, multicolored countertops, a drop-in sink, cement tile backsplash and stainless steel appliances
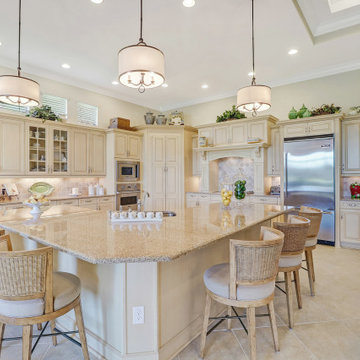
Full Golf Membership Included! A beautifully built lakefront home perfectly situated in a private cul-de-sac with desired open concept living featuring the Birkdale floor plan offering three bedrooms, den, three full bathrooms, and two car garage. Still owned and meticulously maintained by the original owners, this home was customized to perfection with high tray ceilings, custom millwork, crown molding, gorgeous chef’s kitchen with Viking appliances & granite countertops, impact resistant windows, built-in cabinetry, plantations shutters and much more! Elegant master bedroom with en-suite offers a spacious glassed walk-in shower, tub, dual sinks, custom storage, and large walk-in closet. Wake up to gorgeous sunrise views overlooking the lake and golf course while relaxing on your oversized screened lanai with outdoor kitchen. courts, Chickee Tiki & Play where the pros play at Twin Eagles 36 Holes of championship Golf
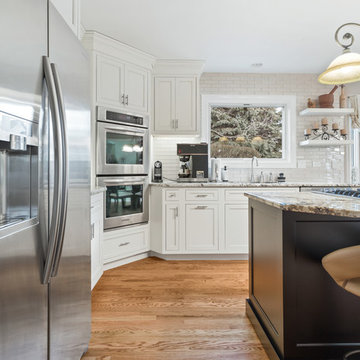
This beautiful kitchen remodel incorporated dining area, bar area, island, and classic kitchen amenities all in one space.
Inspiration for a mid-sized contemporary l-shaped light wood floor and brown floor eat-in kitchen remodel in Chicago with a drop-in sink, shaker cabinets, white cabinets, granite countertops, white backsplash, ceramic backsplash, stainless steel appliances, an island and multicolored countertops
Inspiration for a mid-sized contemporary l-shaped light wood floor and brown floor eat-in kitchen remodel in Chicago with a drop-in sink, shaker cabinets, white cabinets, granite countertops, white backsplash, ceramic backsplash, stainless steel appliances, an island and multicolored countertops
Kitchen with a Drop-In Sink Ideas

Maximize your kitchen storage and efficiency with this small-kitchen design and space-saving design hacks.
Open shelves are extremely functional and make it so much easier to access dishes and glasses.
5





