Kitchen with a Farmhouse Sink and Beige Backsplash Ideas
Refine by:
Budget
Sort by:Popular Today
161 - 180 of 25,246 photos
Item 1 of 3
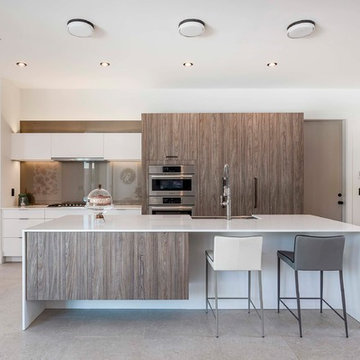
Large trendy galley beige floor open concept kitchen photo in Orlando with a farmhouse sink, marble countertops, stainless steel appliances, an island, white countertops, flat-panel cabinets, white cabinets, beige backsplash and glass sheet backsplash
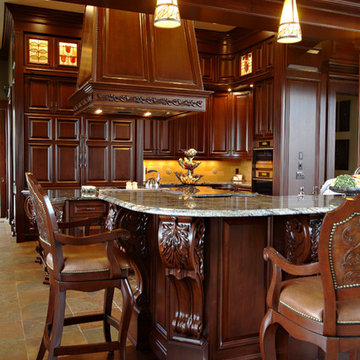
Second island/bar area. The granite on this island matches the granite on the countertops against the back and side walls.
Example of a huge classic open concept kitchen design in Cincinnati with a farmhouse sink, raised-panel cabinets, dark wood cabinets, granite countertops, beige backsplash, stainless steel appliances and two islands
Example of a huge classic open concept kitchen design in Cincinnati with a farmhouse sink, raised-panel cabinets, dark wood cabinets, granite countertops, beige backsplash, stainless steel appliances and two islands
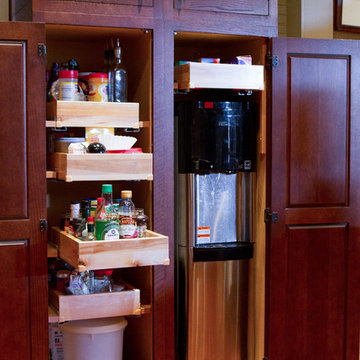
100 Year Old Home Re-Imagined For Today. Pantry Roll Out Storage. Gage Seaux
Open concept kitchen - mid-sized craftsman u-shaped light wood floor open concept kitchen idea in New Orleans with a farmhouse sink, shaker cabinets, dark wood cabinets, quartz countertops, beige backsplash, glass tile backsplash, stainless steel appliances and an island
Open concept kitchen - mid-sized craftsman u-shaped light wood floor open concept kitchen idea in New Orleans with a farmhouse sink, shaker cabinets, dark wood cabinets, quartz countertops, beige backsplash, glass tile backsplash, stainless steel appliances and an island
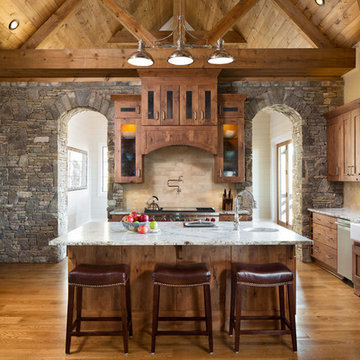
Kitchen - rustic medium tone wood floor and orange floor kitchen idea in Other with a farmhouse sink, recessed-panel cabinets, medium tone wood cabinets, beige backsplash, stainless steel appliances, an island and multicolored countertops
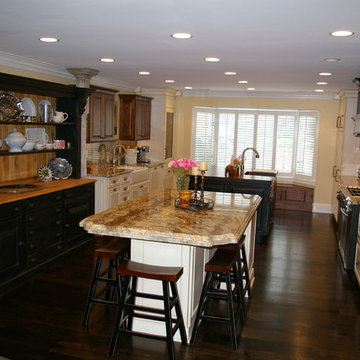
Dura Supreme Cabinetry
Highland Design Gallery-Todd Swarts
Example of a large classic galley dark wood floor eat-in kitchen design in Atlanta with a farmhouse sink, raised-panel cabinets, medium tone wood cabinets, granite countertops, stone slab backsplash, stainless steel appliances, beige backsplash and two islands
Example of a large classic galley dark wood floor eat-in kitchen design in Atlanta with a farmhouse sink, raised-panel cabinets, medium tone wood cabinets, granite countertops, stone slab backsplash, stainless steel appliances, beige backsplash and two islands
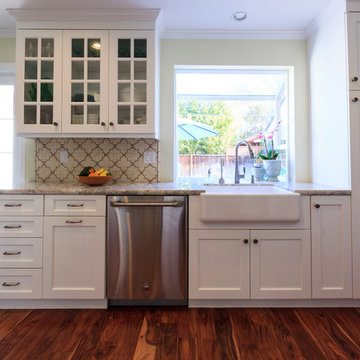
Charming Willow Glen traditional kitchen and bathroom upgrade with custom cabinetry and stone countertops. The Acacia wood floors and stainless steel appliances give this remodel a modern twist. The "old world" texture", farmhouse sink and hand-made, terra-cotta tile backsplash keep it true to the age of the home. Photo by Christian Murphy
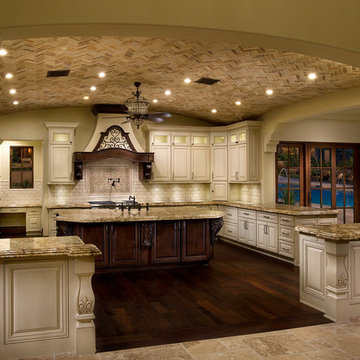
Spanish Colonial home designed by Fratantoni Interior Designers.
Follow us on Instagram and Facebook for more inspirational photos!!
Inspiration for a huge transitional u-shaped travertine floor open concept kitchen remodel in Phoenix with a farmhouse sink, raised-panel cabinets, white cabinets, granite countertops, beige backsplash, subway tile backsplash, stainless steel appliances and an island
Inspiration for a huge transitional u-shaped travertine floor open concept kitchen remodel in Phoenix with a farmhouse sink, raised-panel cabinets, white cabinets, granite countertops, beige backsplash, subway tile backsplash, stainless steel appliances and an island
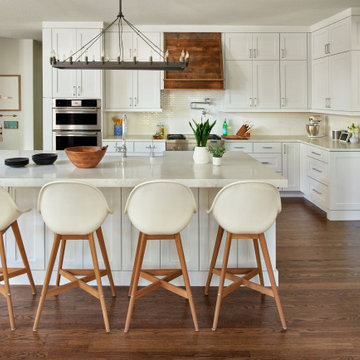
Inspiration for a transitional l-shaped dark wood floor and brown floor kitchen remodel in Denver with a farmhouse sink, shaker cabinets, white cabinets, beige backsplash, mosaic tile backsplash, stainless steel appliances, an island and beige countertops
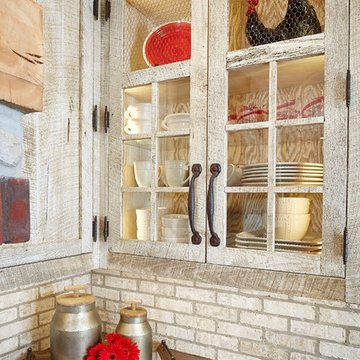
The most notable design component is the exceptional use of reclaimed wood throughout nearly every application. Sourced from not only one, but two different Indiana barns, this hand hewn and rough sawn wood is used in a variety of applications including custom cabinetry with a white glaze finish, dark stained window casing, butcher block island countertop and handsome woodwork on the fireplace mantel, range hood, and ceiling. Underfoot, Oak wood flooring is salvaged from a tobacco barn, giving it its unique tone and rich shine that comes only from the unique process of drying and curing tobacco.
Photo Credit: Ashley Avila

Open concept kitchen - contemporary l-shaped beige floor and wood ceiling open concept kitchen idea in Portland with a farmhouse sink, flat-panel cabinets, medium tone wood cabinets, beige backsplash, subway tile backsplash, paneled appliances, an island and multicolored countertops
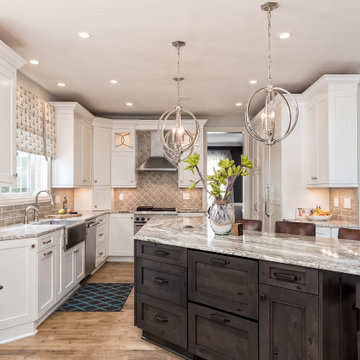
Transitional u-shaped medium tone wood floor and brown floor eat-in kitchen photo in Columbus with a farmhouse sink, shaker cabinets, white cabinets, marble countertops, beige backsplash, subway tile backsplash, paneled appliances, an island and multicolored countertops
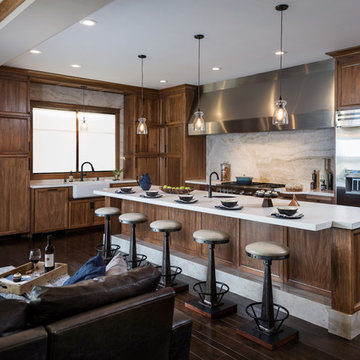
Auda Coudayre Photograhpy
Inspiration for a large transitional l-shaped dark wood floor and brown floor open concept kitchen remodel in San Diego with a farmhouse sink, recessed-panel cabinets, medium tone wood cabinets, quartz countertops, beige backsplash, marble backsplash, stainless steel appliances and an island
Inspiration for a large transitional l-shaped dark wood floor and brown floor open concept kitchen remodel in San Diego with a farmhouse sink, recessed-panel cabinets, medium tone wood cabinets, quartz countertops, beige backsplash, marble backsplash, stainless steel appliances and an island
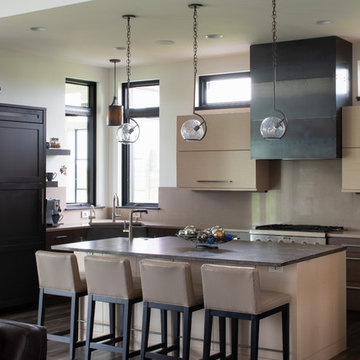
Scott Amundson Photography
Inspiration for a contemporary l-shaped dark wood floor and brown floor open concept kitchen remodel in Other with a farmhouse sink, flat-panel cabinets, beige cabinets, beige backsplash, glass sheet backsplash, stainless steel appliances, an island and beige countertops
Inspiration for a contemporary l-shaped dark wood floor and brown floor open concept kitchen remodel in Other with a farmhouse sink, flat-panel cabinets, beige cabinets, beige backsplash, glass sheet backsplash, stainless steel appliances, an island and beige countertops

Inspiration for an industrial galley light wood floor, beige floor and exposed beam kitchen remodel in Austin with a farmhouse sink, flat-panel cabinets, stainless steel cabinets, beige backsplash, stainless steel appliances, an island and gray countertops
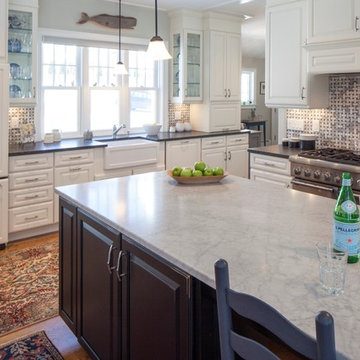
Modern farmhouse meets beach house in this 2800 sq. ft. shingle-style home set a quarter mile from the beach on the southern Maine coast. Marble basketweave backsplash, leathered dark granite countertop and Carerra marble island make a strong statement. Farmhouse sink, white oak flooring, Thermador stove,
appliance cupboard to right of sink. Isand is dark-stained and distressed; the other cabinets are painted white. Photo: Rachel Sieben
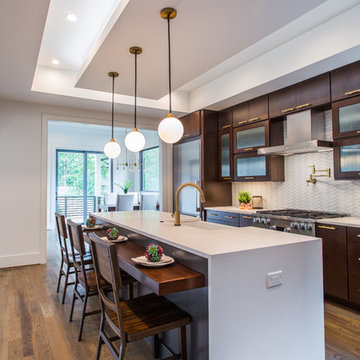
Marsh Kitchen & Bath designer Cherece Hatcher created a bold kitchen and bath combo for a builder who wanted something modern and different. Her designs offer a striking presentation that carry the home's modern architecture into the smallest details.
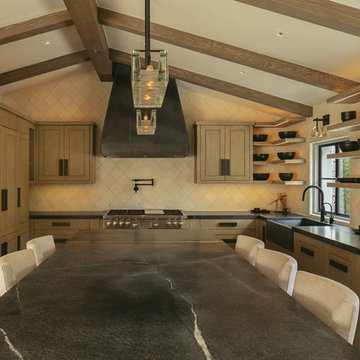
Tuscan u-shaped kitchen photo in Santa Barbara with a farmhouse sink, shaker cabinets, medium tone wood cabinets, beige backsplash, stainless steel appliances, an island and black countertops
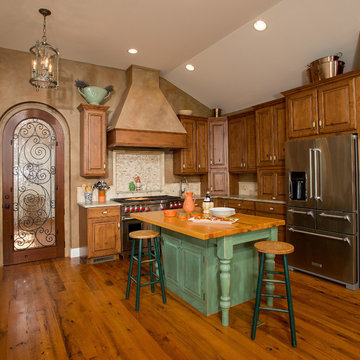
Set in the rolling hills of Virginia known for its horse farms and wineries, this new custom home has Old World charm by incorporating such elements as reclaimed barnwood floors, rustic wood and timewonn paint finishes, and other treasures found at home and abroad treasured by this international family.
Photos by :Greg Hadley
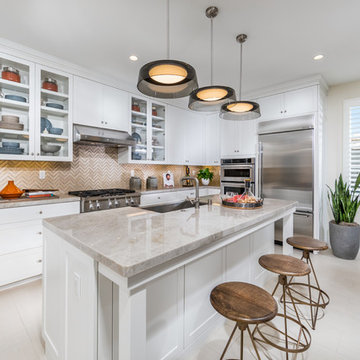
Example of a transitional l-shaped eat-in kitchen design in Orange County with a farmhouse sink, shaker cabinets, white cabinets, beige backsplash, stainless steel appliances, an island and beige countertops
Kitchen with a Farmhouse Sink and Beige Backsplash Ideas
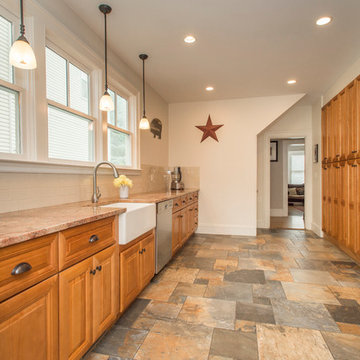
Photography: Elevin Studios
Enclosed kitchen - mid-sized transitional ceramic tile enclosed kitchen idea in Boston with a farmhouse sink, medium tone wood cabinets, granite countertops, beige backsplash, ceramic backsplash, stainless steel appliances and no island
Enclosed kitchen - mid-sized transitional ceramic tile enclosed kitchen idea in Boston with a farmhouse sink, medium tone wood cabinets, granite countertops, beige backsplash, ceramic backsplash, stainless steel appliances and no island
9





