Kitchen with a Farmhouse Sink and Beige Backsplash Ideas
Refine by:
Budget
Sort by:Popular Today
101 - 120 of 25,246 photos
Item 1 of 3
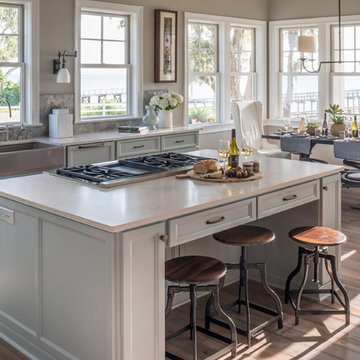
Drawing on their love for the indoor-outdoor California lifestyle and coastal South Carolina’s relaxed elegance, Rob and Lydia Mondavi created a summer home that combines the best of wine country and Low Country in one beautiful package.
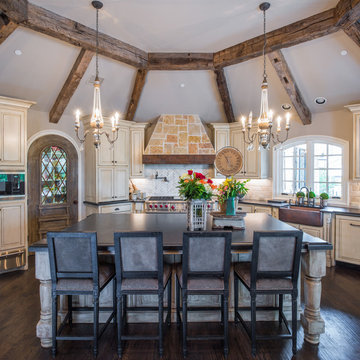
Inspiration for a mediterranean dark wood floor and brown floor kitchen remodel in Dallas with a farmhouse sink, raised-panel cabinets, beige cabinets, beige backsplash, stainless steel appliances, an island and black countertops
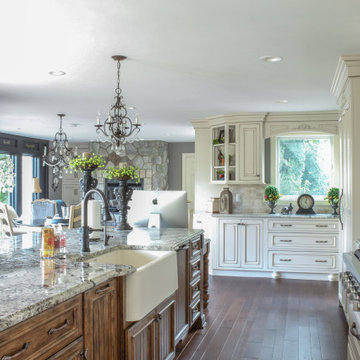
Inspiration for a large timeless l-shaped brown floor and dark wood floor eat-in kitchen remodel in Detroit with a farmhouse sink, raised-panel cabinets, distressed cabinets, quartz countertops, beige backsplash, marble backsplash, stainless steel appliances, an island and gray countertops
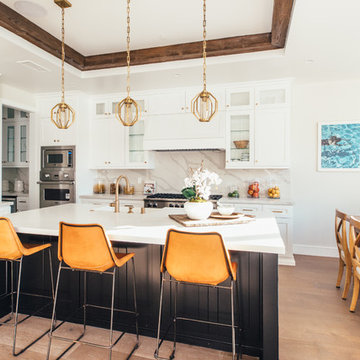
Country l-shaped eat-in kitchen photo in Los Angeles with a farmhouse sink, shaker cabinets, white cabinets, beige backsplash, stainless steel appliances, an island and white countertops
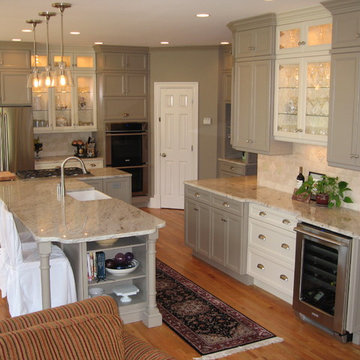
This kitchen was designed to have it all! It includes an extra long T-Shaped island, a bookcase, extra beverage refrigerator, double ovens, and glass cabinets.
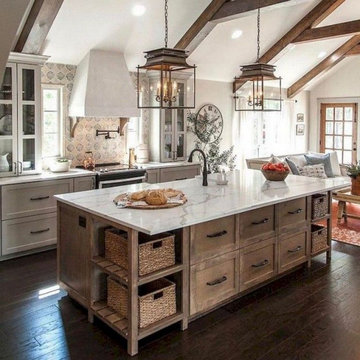
Open concept kitchen - large traditional l-shaped dark wood floor and brown floor open concept kitchen idea in Columbus with a farmhouse sink, raised-panel cabinets, gray cabinets, marble countertops, beige backsplash, ceramic backsplash, stainless steel appliances, an island and white countertops
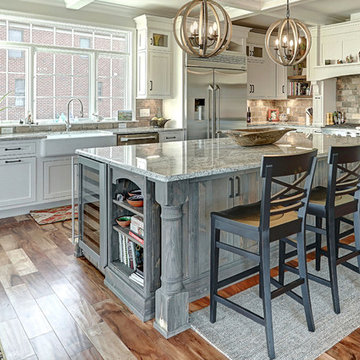
Inspiration for a large timeless l-shaped medium tone wood floor and brown floor open concept kitchen remodel in Other with a farmhouse sink, white cabinets, granite countertops, beige backsplash, stone tile backsplash, stainless steel appliances, an island and beaded inset cabinets
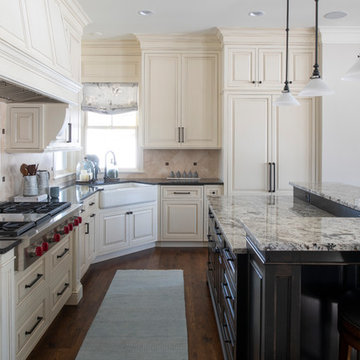
Scott Amundson
Kitchen - traditional l-shaped dark wood floor and brown floor kitchen idea in Minneapolis with a farmhouse sink, raised-panel cabinets, beige cabinets, beige backsplash, stainless steel appliances, an island and gray countertops
Kitchen - traditional l-shaped dark wood floor and brown floor kitchen idea in Minneapolis with a farmhouse sink, raised-panel cabinets, beige cabinets, beige backsplash, stainless steel appliances, an island and gray countertops
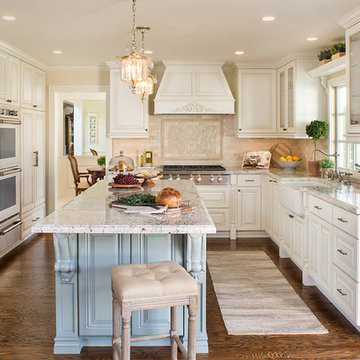
Our approach was to push out and exterior wall and add 24 square feet to accommodate more counter space, larger appliances, and a new island. Equally beautiful as it is functional, the island was an essential design choice for our client as they wanted a workspace that doubled as an entertainment opportunity.
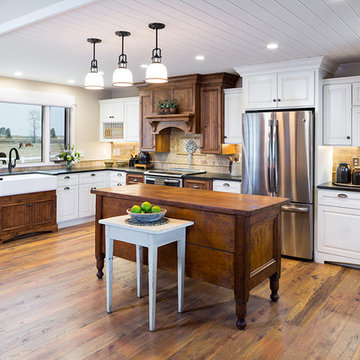
Inspiration for a large farmhouse l-shaped medium tone wood floor kitchen remodel in Other with a farmhouse sink, white cabinets, granite countertops, travertine backsplash, stainless steel appliances, an island, black countertops, raised-panel cabinets and beige backsplash
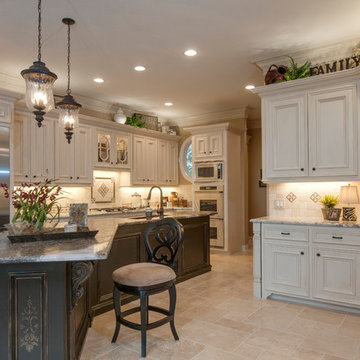
Enclosed kitchen - mid-sized transitional u-shaped travertine floor and beige floor enclosed kitchen idea in Houston with an island, a farmhouse sink, recessed-panel cabinets, white cabinets, granite countertops, beige backsplash, stone tile backsplash and stainless steel appliances

Warm farmhouse kitchen nestled in the suburbs has a welcoming feel, with soft repose gray cabinets, two islands for prepping and entertaining and warm wood contrasts.
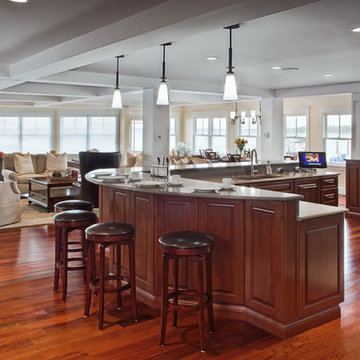
Kitchen open to living room, sitting room and dining room.
Bradley Jones Photography
Example of a large transitional u-shaped dark wood floor eat-in kitchen design in Other with a farmhouse sink, raised-panel cabinets, dark wood cabinets, quartz countertops, beige backsplash, stone tile backsplash, stainless steel appliances and two islands
Example of a large transitional u-shaped dark wood floor eat-in kitchen design in Other with a farmhouse sink, raised-panel cabinets, dark wood cabinets, quartz countertops, beige backsplash, stone tile backsplash, stainless steel appliances and two islands
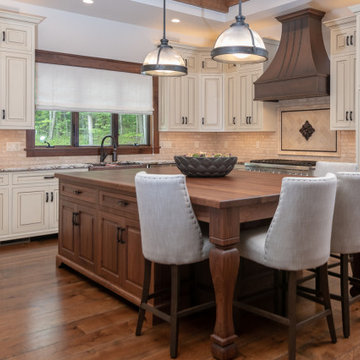
Open concept kitchen with Live Sawn White Oak hardwood flooring that is textured with black bleed and finished with a Molasses stain.
Example of a mountain style u-shaped medium tone wood floor and brown floor eat-in kitchen design in Other with a farmhouse sink, beige backsplash, stainless steel appliances and an island
Example of a mountain style u-shaped medium tone wood floor and brown floor eat-in kitchen design in Other with a farmhouse sink, beige backsplash, stainless steel appliances and an island

Inspiration for a mid-sized eclectic galley vinyl floor and gray floor eat-in kitchen remodel in Detroit with a farmhouse sink, colored appliances, recessed-panel cabinets, beige backsplash, subway tile backsplash, an island, brown cabinets, quartz countertops and gray countertops
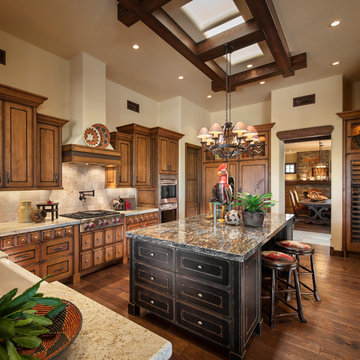
Elegant u-shaped medium tone wood floor and brown floor eat-in kitchen photo in Phoenix with a farmhouse sink, flat-panel cabinets, medium tone wood cabinets, beige backsplash, paneled appliances, an island and gray countertops
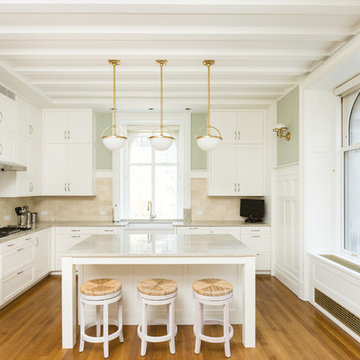
Enclosed kitchen - traditional l-shaped medium tone wood floor and brown floor enclosed kitchen idea in New York with a farmhouse sink, shaker cabinets, white cabinets, beige backsplash, stainless steel appliances and an island
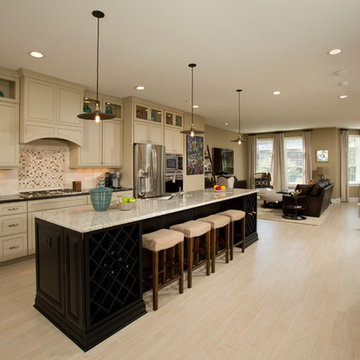
Michael Nash Design Build & Homes
Open concept kitchen - mid-sized transitional galley light wood floor and beige floor open concept kitchen idea in DC Metro with a farmhouse sink, recessed-panel cabinets, beige cabinets, granite countertops, beige backsplash, ceramic backsplash, stainless steel appliances and an island
Open concept kitchen - mid-sized transitional galley light wood floor and beige floor open concept kitchen idea in DC Metro with a farmhouse sink, recessed-panel cabinets, beige cabinets, granite countertops, beige backsplash, ceramic backsplash, stainless steel appliances and an island

Kathryn J. LeMaster
Mid-sized eclectic galley medium tone wood floor eat-in kitchen photo in Little Rock with a farmhouse sink, shaker cabinets, gray cabinets, quartzite countertops, beige backsplash, stainless steel appliances, no island and subway tile backsplash
Mid-sized eclectic galley medium tone wood floor eat-in kitchen photo in Little Rock with a farmhouse sink, shaker cabinets, gray cabinets, quartzite countertops, beige backsplash, stainless steel appliances, no island and subway tile backsplash
Kitchen with a Farmhouse Sink and Beige Backsplash Ideas
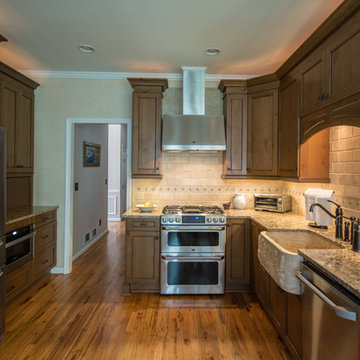
This kitchen had the old laundry room in the corner and there was no pantry. We converted the old laundry into a pantry/laundry combination. The hand carved travertine farm sink is the focal point of this beautiful new kitchen.
Notice the clean backsplash with no electrical outlets. All of the electrical outlets, switches and lights are under the cabinets leaving the uninterrupted backslash. The rope lighting on top of the cabinets adds a nice ambiance or night light.
Photography: Buxton Photography
6





