Kitchen with a Farmhouse Sink and Glass Tile Backsplash Ideas
Refine by:
Budget
Sort by:Popular Today
81 - 100 of 14,562 photos
Item 1 of 3
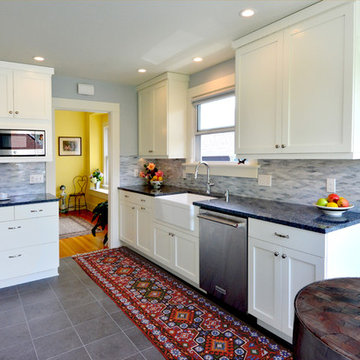
Build: Jackson Design Build. Photography: Krogstad Photography
Enclosed kitchen - mid-sized transitional l-shaped porcelain tile and gray floor enclosed kitchen idea in Seattle with a farmhouse sink, shaker cabinets, white cabinets, quartz countertops, gray backsplash, glass tile backsplash, stainless steel appliances, no island and multicolored countertops
Enclosed kitchen - mid-sized transitional l-shaped porcelain tile and gray floor enclosed kitchen idea in Seattle with a farmhouse sink, shaker cabinets, white cabinets, quartz countertops, gray backsplash, glass tile backsplash, stainless steel appliances, no island and multicolored countertops
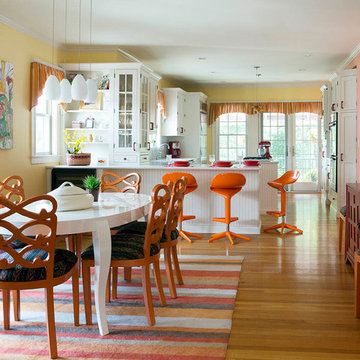
Heidi Pribell Interiors puts a fresh twist on classic design serving the major Boston metro area. By blending grandeur with bohemian flair, Heidi creates inviting interiors with an elegant and sophisticated appeal. Confident in mixing eras, style and color, she brings her expertise and love of antiques, art and objects to every project.

Example of a mid-sized trendy u-shaped bamboo floor open concept kitchen design in Austin with a farmhouse sink, flat-panel cabinets, light wood cabinets, quartz countertops, green backsplash, glass tile backsplash, stainless steel appliances and an island
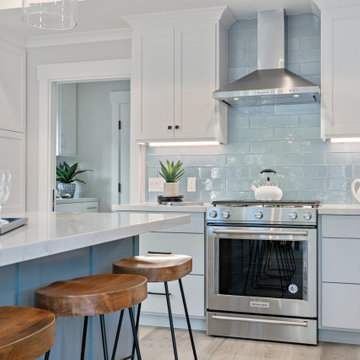
2019 -- Complete re-design and re-build of this 1,600 square foot home including a brand new 600 square foot Guest House located in the Willow Glen neighborhood of San Jose, CA.
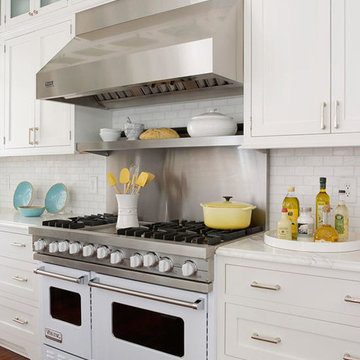
Appliances supply much of the kitchen's contemporary style. The professional-grade range and hood feature swaths of stainless steel, but the oven doors and range knobs are white, a striking look that softens the appliances and helps them blend in with the cabinetry and countertops.
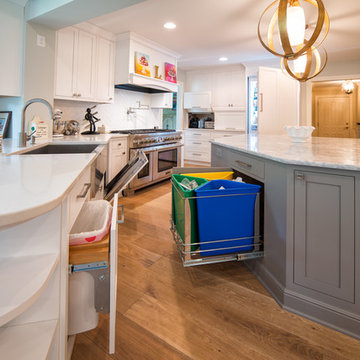
Large trendy galley light wood floor enclosed kitchen photo in Minneapolis with a farmhouse sink, shaker cabinets, white cabinets, quartz countertops, white backsplash, glass tile backsplash, stainless steel appliances and an island
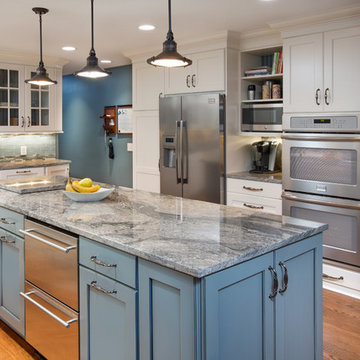
John Evans
Inspiration for a large transitional u-shaped medium tone wood floor kitchen remodel in Columbus with a farmhouse sink, granite countertops, blue backsplash, glass tile backsplash, stainless steel appliances, an island, recessed-panel cabinets and blue cabinets
Inspiration for a large transitional u-shaped medium tone wood floor kitchen remodel in Columbus with a farmhouse sink, granite countertops, blue backsplash, glass tile backsplash, stainless steel appliances, an island, recessed-panel cabinets and blue cabinets
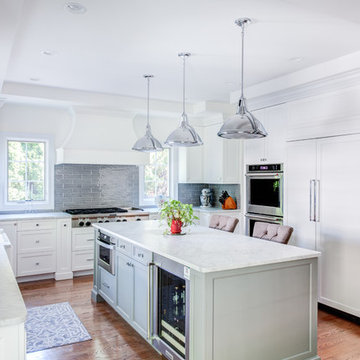
Beautiful two tone transitional kitchen, custom designed and made for lovely clients in Port Washington, NY.
Photography by Chris Veith Interior
Design, supply and Installation by Teoria Interiors

Watch as this cabinet opens itself with a simple touch at the bottom!
reclaimed wood cabinets by Country Roads Associates, Holmes NY
Chris Sanders

This young family wanted to update their kitchen and loved getting away to the coast. We tried to bring a little of the coast to their suburban Chicago home. The statement pantry doors with antique mirror add a wonderful element to the space. The large island gives the family a wonderful space to hang out, The custom "hutch' area is actual full of hidden outlets to allow for all of the electronics a place to charge.
Warm brass details and the stunning tile complete the area.
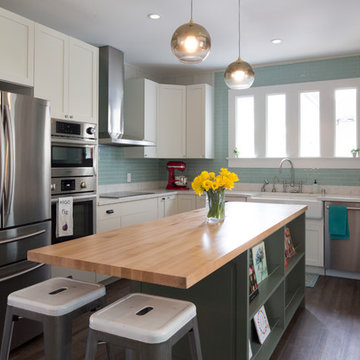
Transitional l-shaped dark wood floor and brown floor kitchen photo in Hawaii with a farmhouse sink, shaker cabinets, white cabinets, blue backsplash, glass tile backsplash and an island
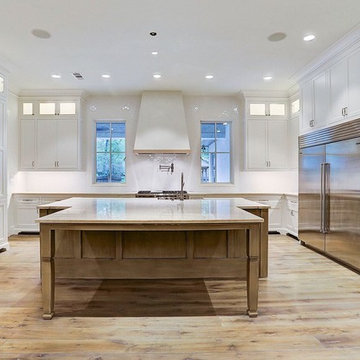
Example of a transitional u-shaped light wood floor open concept kitchen design in Houston with a farmhouse sink, recessed-panel cabinets, white cabinets, marble countertops, white backsplash, glass tile backsplash, stainless steel appliances and an island
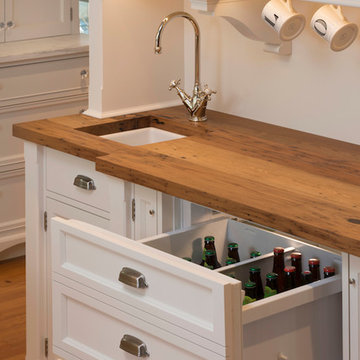
Mary Parker Architectural Photography
Large country l-shaped dark wood floor and brown floor enclosed kitchen photo in DC Metro with a farmhouse sink, recessed-panel cabinets, white cabinets, marble countertops, gray backsplash, glass tile backsplash, stainless steel appliances and an island
Large country l-shaped dark wood floor and brown floor enclosed kitchen photo in DC Metro with a farmhouse sink, recessed-panel cabinets, white cabinets, marble countertops, gray backsplash, glass tile backsplash, stainless steel appliances and an island
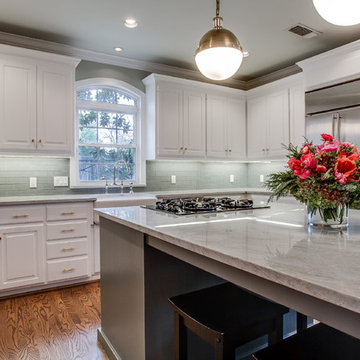
Laura Serrato
Inspiration for a mid-sized transitional u-shaped medium tone wood floor open concept kitchen remodel in Dallas with a farmhouse sink, raised-panel cabinets, white cabinets, marble countertops, blue backsplash, glass tile backsplash, stainless steel appliances and an island
Inspiration for a mid-sized transitional u-shaped medium tone wood floor open concept kitchen remodel in Dallas with a farmhouse sink, raised-panel cabinets, white cabinets, marble countertops, blue backsplash, glass tile backsplash, stainless steel appliances and an island

Retirement home designed for extended family! I loved this couple! They decided to build their retirement dream home before retirement so that they could enjoy entertaining their grown children and their newly started families. A bar area with 2 beer taps, space for air hockey, a large balcony, a first floor kitchen with a large island opening to a fabulous pool and the ocean are just a few things designed with the kids in mind. The color palette is casual beach with pops of aqua and turquoise that add to the relaxed feel of the home.
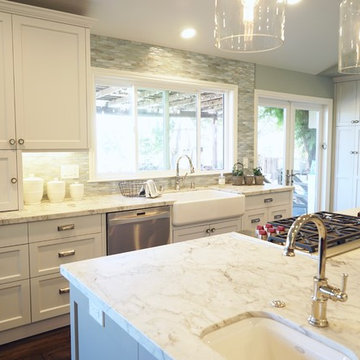
KBG Design
Inspiration for a large farmhouse l-shaped medium tone wood floor open concept kitchen remodel in San Francisco with a farmhouse sink, shaker cabinets, white cabinets, quartzite countertops, blue backsplash, glass tile backsplash, stainless steel appliances and an island
Inspiration for a large farmhouse l-shaped medium tone wood floor open concept kitchen remodel in San Francisco with a farmhouse sink, shaker cabinets, white cabinets, quartzite countertops, blue backsplash, glass tile backsplash, stainless steel appliances and an island
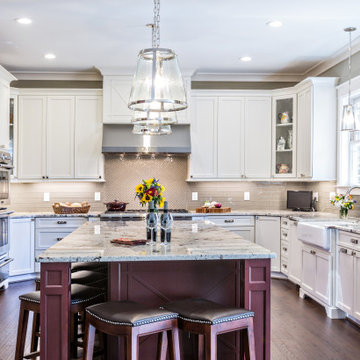
Inspiration for a transitional u-shaped medium tone wood floor and brown floor kitchen remodel in Other with a farmhouse sink, shaker cabinets, white cabinets, beige backsplash, glass tile backsplash, stainless steel appliances, an island and multicolored countertops
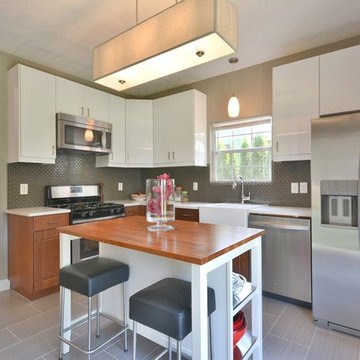
Kenny Park, Showinghouse.com
Inspiration for a small contemporary l-shaped porcelain tile kitchen remodel in Atlanta with a farmhouse sink, shaker cabinets, white cabinets, quartz countertops, gray backsplash, glass tile backsplash, stainless steel appliances and an island
Inspiration for a small contemporary l-shaped porcelain tile kitchen remodel in Atlanta with a farmhouse sink, shaker cabinets, white cabinets, quartz countertops, gray backsplash, glass tile backsplash, stainless steel appliances and an island
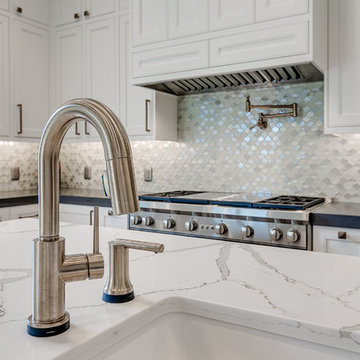
A-Line Design
Inspiration for a transitional light wood floor kitchen remodel in Orange County with a farmhouse sink, shaker cabinets, white cabinets, quartzite countertops, white backsplash, glass tile backsplash, stainless steel appliances and an island
Inspiration for a transitional light wood floor kitchen remodel in Orange County with a farmhouse sink, shaker cabinets, white cabinets, quartzite countertops, white backsplash, glass tile backsplash, stainless steel appliances and an island
Kitchen with a Farmhouse Sink and Glass Tile Backsplash Ideas
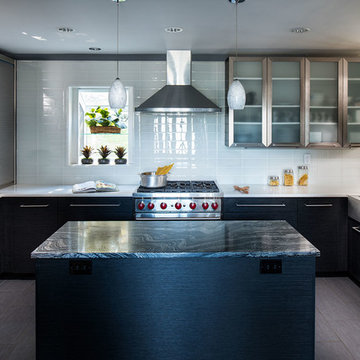
Black laminate with a tight wood grain embossed pattern was selected for the cabinets and feature brushed metal hardware. This is sharply contrasted with stark white quartz countertops and white glass backsplash tile. The island and peninsula countertops feature an exotic Zebra Ebony granite. The wall between the dining room and kitchen was partially removed, allowing for a wall oven and additional storage. The tambour door rolls up to reveal a handy appliance garage and adds an industrial element. The red knobs of the Wolf range add a pop of color to this black & white kitchen. The stainless hood adds a cool commercial element.
Ilir Rizaj
5





