Kitchen with a Farmhouse Sink and Gray Backsplash Ideas
Refine by:
Budget
Sort by:Popular Today
5761 - 5780 of 32,978 photos
Item 1 of 3
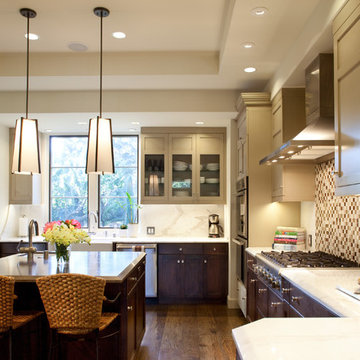
Large tuscan l-shaped dark wood floor open concept kitchen photo in San Francisco with a farmhouse sink, flat-panel cabinets, gray cabinets, marble countertops, gray backsplash, mosaic tile backsplash, stainless steel appliances and an island

Open concept kitchen with large island
Example of a large urban galley concrete floor, gray floor and exposed beam eat-in kitchen design in Kansas City with a farmhouse sink, flat-panel cabinets, gray cabinets, marble countertops, gray backsplash, glass tile backsplash, stainless steel appliances, an island and white countertops
Example of a large urban galley concrete floor, gray floor and exposed beam eat-in kitchen design in Kansas City with a farmhouse sink, flat-panel cabinets, gray cabinets, marble countertops, gray backsplash, glass tile backsplash, stainless steel appliances, an island and white countertops
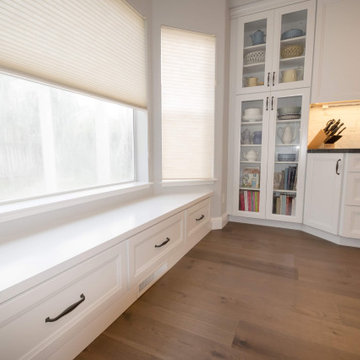
Inspiration for a large transitional l-shaped medium tone wood floor and brown floor open concept kitchen remodel in San Francisco with a farmhouse sink, recessed-panel cabinets, white cabinets, soapstone countertops, gray backsplash, marble backsplash, stainless steel appliances and an island
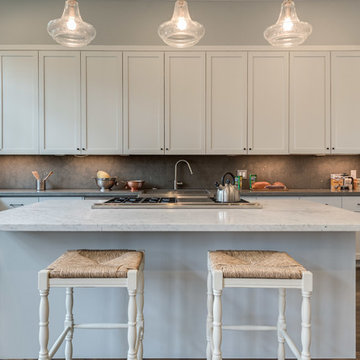
Vladimir Ambia Photography
Example of a large transitional u-shaped medium tone wood floor open concept kitchen design in Houston with a farmhouse sink, shaker cabinets, gray cabinets, limestone countertops, gray backsplash, stone tile backsplash, stainless steel appliances and two islands
Example of a large transitional u-shaped medium tone wood floor open concept kitchen design in Houston with a farmhouse sink, shaker cabinets, gray cabinets, limestone countertops, gray backsplash, stone tile backsplash, stainless steel appliances and two islands
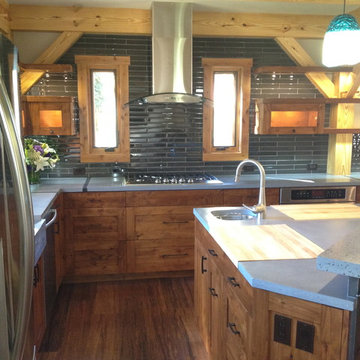
An open floorplan kitchen that seamlessly blends contemporary finishes, such as custom cast concrete countertops and glass, with the warmth and heritage of exposed timber frame construction. By Black Canyon Builders.
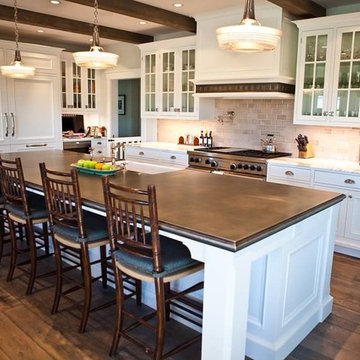
Located in Colorado. We will travel.
Budget varies.
Enclosed kitchen - large transitional galley medium tone wood floor enclosed kitchen idea in Denver with glass-front cabinets, white cabinets, zinc countertops, an island, a farmhouse sink, gray backsplash, ceramic backsplash and stainless steel appliances
Enclosed kitchen - large transitional galley medium tone wood floor enclosed kitchen idea in Denver with glass-front cabinets, white cabinets, zinc countertops, an island, a farmhouse sink, gray backsplash, ceramic backsplash and stainless steel appliances
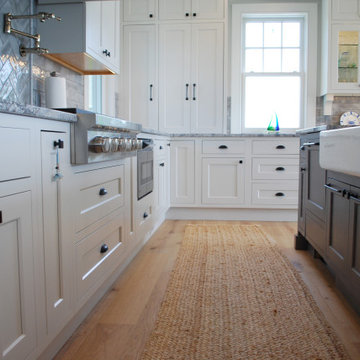
Inspiration for a large coastal u-shaped light wood floor and shiplap ceiling open concept kitchen remodel in Providence with a farmhouse sink, shaker cabinets, white cabinets, quartz countertops, gray backsplash, subway tile backsplash, stainless steel appliances, an island and gray countertops
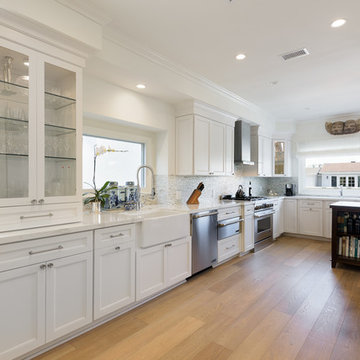
Example of a large cottage l-shaped light wood floor and brown floor eat-in kitchen design in Los Angeles with a farmhouse sink, recessed-panel cabinets, white cabinets, marble countertops, gray backsplash, mosaic tile backsplash, stainless steel appliances and an island
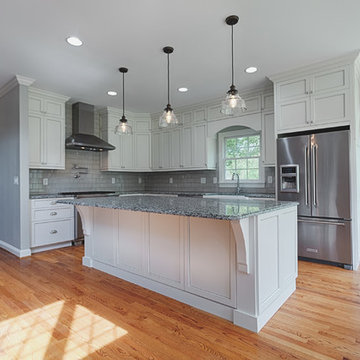
Opened up existing floor plan. Load bearing wall was removed and replaced with new structure. Eliminated corner pantry closet and converted unused space under stairs to new pantry closet.
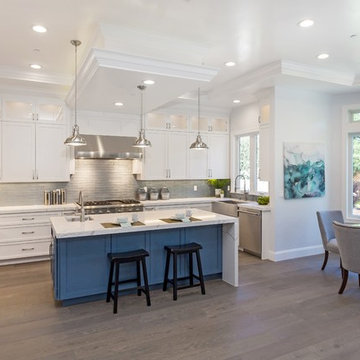
Inspiration for a contemporary u-shaped light wood floor and gray floor eat-in kitchen remodel in San Francisco with a farmhouse sink, shaker cabinets, white cabinets, quartz countertops, gray backsplash, glass tile backsplash, stainless steel appliances, an island and white countertops
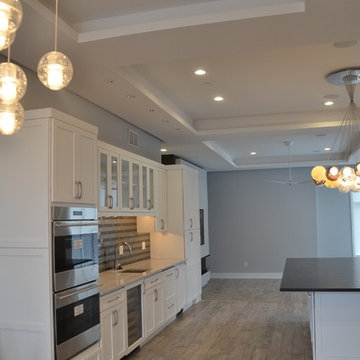
Open concept kitchen - large 1950s single-wall open concept kitchen idea in Philadelphia with a farmhouse sink, shaker cabinets, white cabinets, gray backsplash, stainless steel appliances and an island
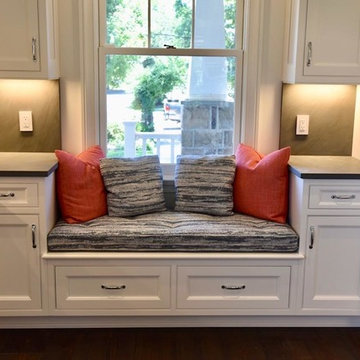
Example of a large beach style l-shaped dark wood floor and brown floor enclosed kitchen design in New York with a farmhouse sink, recessed-panel cabinets, white cabinets, concrete countertops, gray backsplash, stone slab backsplash, stainless steel appliances, a peninsula and gray countertops
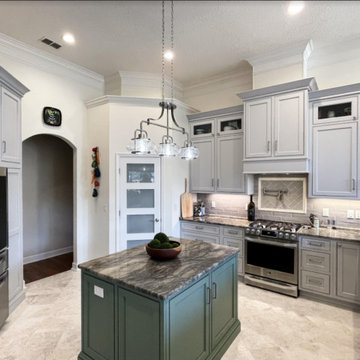
Example of a large classic u-shaped porcelain tile, white floor and vaulted ceiling kitchen pantry design in Jacksonville with a farmhouse sink, shaker cabinets, gray cabinets, granite countertops, gray backsplash, subway tile backsplash, stainless steel appliances, an island and black countertops
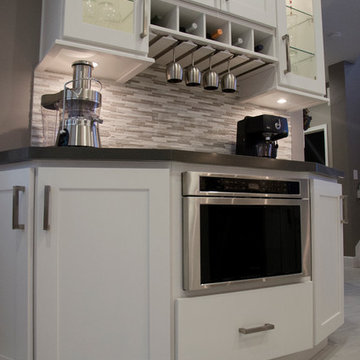
This impressive nook houses all the must haves to make this kitchen ultimately functional and stylish.
Photo Credit: Julie Lehite
Inspiration for a small transitional u-shaped porcelain tile kitchen remodel in Miami with a farmhouse sink, shaker cabinets, white cabinets, quartz countertops, gray backsplash, stone tile backsplash, stainless steel appliances and no island
Inspiration for a small transitional u-shaped porcelain tile kitchen remodel in Miami with a farmhouse sink, shaker cabinets, white cabinets, quartz countertops, gray backsplash, stone tile backsplash, stainless steel appliances and no island
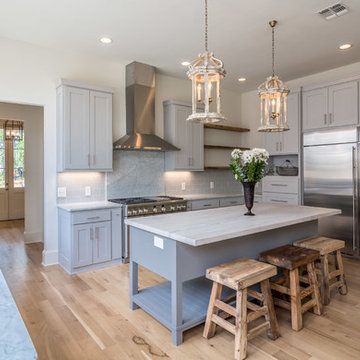
Jeff McGee
Kitchen - large country light wood floor kitchen idea in New Orleans with a farmhouse sink, shaker cabinets, gray backsplash, stainless steel appliances and an island
Kitchen - large country light wood floor kitchen idea in New Orleans with a farmhouse sink, shaker cabinets, gray backsplash, stainless steel appliances and an island
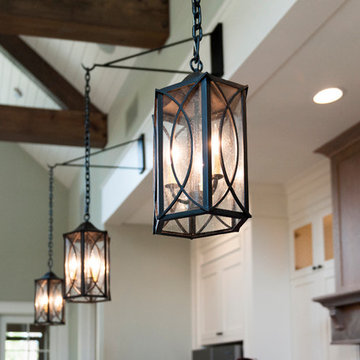
Large farmhouse single-wall medium tone wood floor and brown floor open concept kitchen photo in Houston with a farmhouse sink, shaker cabinets, white cabinets, soapstone countertops, gray backsplash, marble backsplash, stainless steel appliances and an island
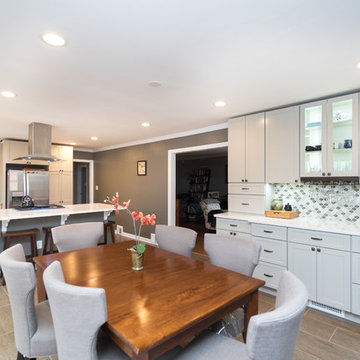
Inspiration for a mid-sized transitional l-shaped laminate floor open concept kitchen remodel in DC Metro with a farmhouse sink, shaker cabinets, white cabinets, quartz countertops, gray backsplash, porcelain backsplash, stainless steel appliances and a peninsula
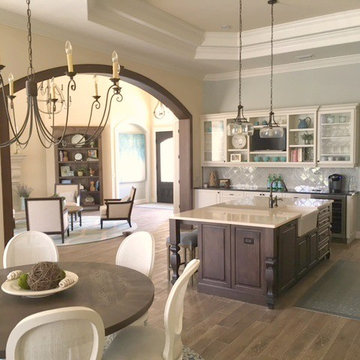
Inspiration for a mid-sized coastal l-shaped dark wood floor and brown floor eat-in kitchen remodel in Tampa with a farmhouse sink, raised-panel cabinets, white cabinets, quartzite countertops, gray backsplash, marble backsplash, stainless steel appliances and an island
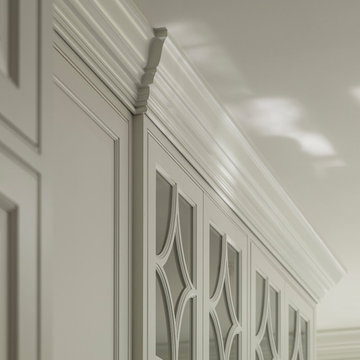
Richard Mandelkorn
Mid-sized elegant u-shaped medium tone wood floor and brown floor open concept kitchen photo in Boston with a farmhouse sink, raised-panel cabinets, white cabinets, solid surface countertops, gray backsplash, cement tile backsplash, stainless steel appliances and an island
Mid-sized elegant u-shaped medium tone wood floor and brown floor open concept kitchen photo in Boston with a farmhouse sink, raised-panel cabinets, white cabinets, solid surface countertops, gray backsplash, cement tile backsplash, stainless steel appliances and an island
Kitchen with a Farmhouse Sink and Gray Backsplash Ideas
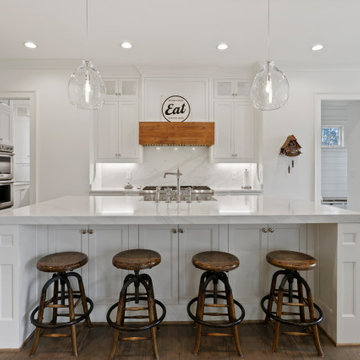
Inspiration for a contemporary l-shaped dark wood floor eat-in kitchen remodel in Atlanta with a farmhouse sink, shaker cabinets, white cabinets, gray backsplash, stainless steel appliances, an island and gray countertops
289





