Kitchen with a Farmhouse Sink and Metal Backsplash Ideas
Refine by:
Budget
Sort by:Popular Today
21 - 40 of 1,449 photos
Item 1 of 3
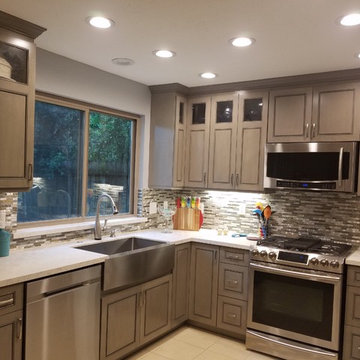
FCM REMODELINGS
Enclosed kitchen - small contemporary u-shaped porcelain tile and beige floor enclosed kitchen idea in Houston with a farmhouse sink, raised-panel cabinets, gray cabinets, quartz countertops, gray backsplash, metal backsplash, stainless steel appliances and no island
Enclosed kitchen - small contemporary u-shaped porcelain tile and beige floor enclosed kitchen idea in Houston with a farmhouse sink, raised-panel cabinets, gray cabinets, quartz countertops, gray backsplash, metal backsplash, stainless steel appliances and no island

Architect - Scott Tulay, AIA
Contractor-Roger Clark
Cabinetry-Jim Picardi
Kitchen - mid-sized transitional l-shaped slate floor kitchen idea in Boston with a farmhouse sink, recessed-panel cabinets, white cabinets, granite countertops, metallic backsplash, metal backsplash, stainless steel appliances and a peninsula
Kitchen - mid-sized transitional l-shaped slate floor kitchen idea in Boston with a farmhouse sink, recessed-panel cabinets, white cabinets, granite countertops, metallic backsplash, metal backsplash, stainless steel appliances and a peninsula
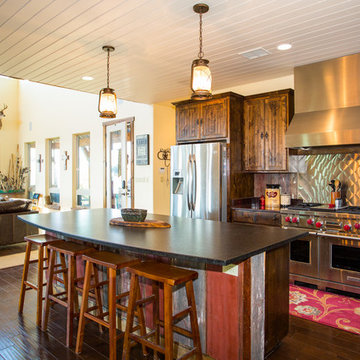
Tracy Taha
Open concept kitchen - mid-sized rustic l-shaped dark wood floor and brown floor open concept kitchen idea in Austin with a farmhouse sink, beaded inset cabinets, dark wood cabinets, granite countertops, metallic backsplash, metal backsplash, stainless steel appliances and an island
Open concept kitchen - mid-sized rustic l-shaped dark wood floor and brown floor open concept kitchen idea in Austin with a farmhouse sink, beaded inset cabinets, dark wood cabinets, granite countertops, metallic backsplash, metal backsplash, stainless steel appliances and an island
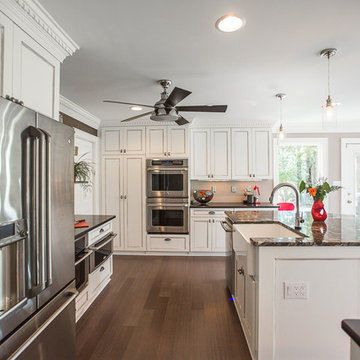
Inspiration for a mid-sized eclectic u-shaped bamboo floor enclosed kitchen remodel in Other with a farmhouse sink, recessed-panel cabinets, white cabinets, granite countertops, metallic backsplash, metal backsplash, stainless steel appliances and an island
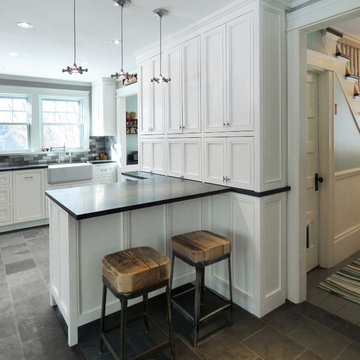
Eat-in kitchen - mid-sized transitional l-shaped slate floor eat-in kitchen idea in Boston with a farmhouse sink, raised-panel cabinets, white cabinets, granite countertops, metallic backsplash, metal backsplash, stainless steel appliances and an island
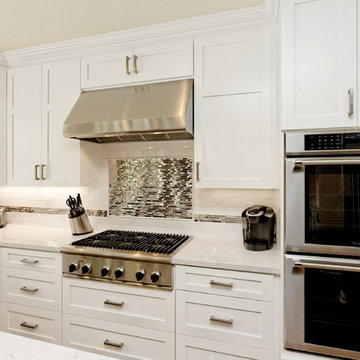
Example of a mid-sized minimalist u-shaped light wood floor open concept kitchen design in San Francisco with a farmhouse sink, shaker cabinets, white cabinets, marble countertops, brown backsplash, metal backsplash, stainless steel appliances and an island
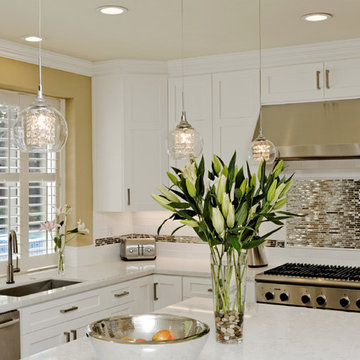
Example of a mid-sized minimalist u-shaped light wood floor open concept kitchen design in San Francisco with a farmhouse sink, shaker cabinets, white cabinets, marble countertops, brown backsplash, metal backsplash, stainless steel appliances and an island
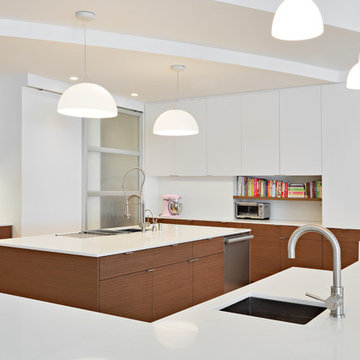
Renovation and reconfiguration of a 4500 sf loft in Tribeca. The main goal of the project was to better adapt the apartment to the needs of a growing family, including adding a bedroom to the children's wing and reconfiguring the kitchen to function as the center of family life. One of the main challenges was to keep the project on a very tight budget without compromising the high-end quality of the apartment.
Project team: Richard Goodstein, Emil Harasim, Angie Hunsaker, Michael Hanson
Contractor: Moulin & Associates, New York
Photos: Tom Sibley
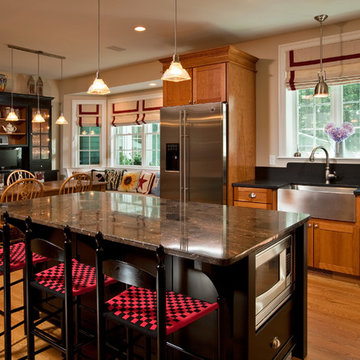
An eclectic mix of modern and traditional flow seamlessly together using red accent colors in the roman shades and bar stools and maintaining consistency within the wood finish.
Scott Bergmann Photography
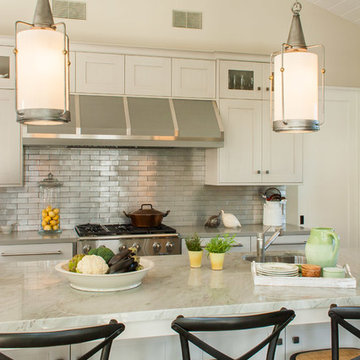
Roland Bishop Photography
We used Wood-Mode Cabinetry with a custom brushed “warm concrete” finish. The countertops are Sea Pearl quartzite and Haze CaeserStone. The floors are a French white oak custom tinted to just the right shade of gray.
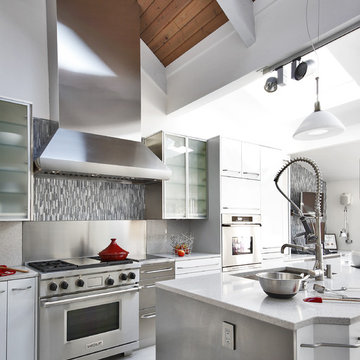
Example of a large trendy single-wall concrete floor enclosed kitchen design in Dallas with a farmhouse sink, metallic backsplash, metal backsplash, stainless steel appliances, an island, flat-panel cabinets, white cabinets and granite countertops
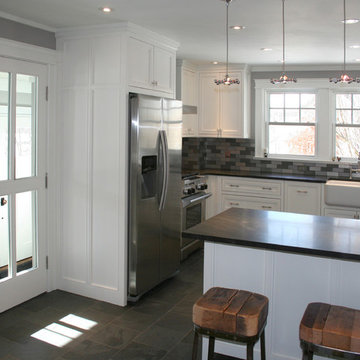
Mid-sized transitional l-shaped slate floor eat-in kitchen photo in Boston with a farmhouse sink, raised-panel cabinets, white cabinets, granite countertops, metallic backsplash, metal backsplash, stainless steel appliances and an island
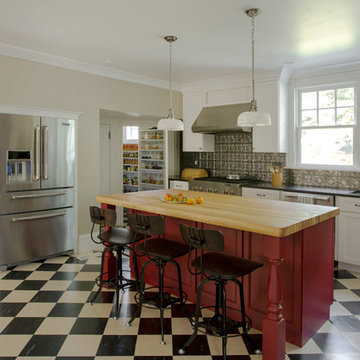
The team at Cummings Architects is often approached to enhance an otherwise wonderful home by designing a custom kitchen that is both beautiful and functional. Located near Patton Park in Hamilton Massachusetts this charming Victorian had a dated kitchen, mudroom, and waning entry hall that seemed out of place and certainly weren’t providing the owners with the kind of space and atmosphere they wanted. At their initial visit, Mathew made mental sketches of the immediate possibilities – an open, friendly kitchen concept with bright windows to provide a seamless connection to the exterior yard spaces. As the design evolved, additional details were added such as a spacious pantry that tucks smartly under the stair landing and accommodates an impressive collection of culinary supplies. In addition, the front entry, formerly a rather dark and dreary space, was opened up and is now a light-filled hall that welcomes visitors warmly, while maintaining the charm of the original Victorian fabric.
Photo By Eric Roth
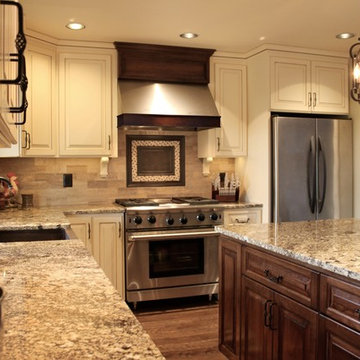
we enlarged the doorway to the dining room turning that into the main eating area, then extended the kitchen and bar area into the old kitchen nook area.
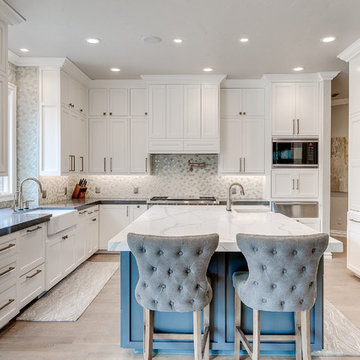
Large transitional l-shaped light wood floor enclosed kitchen photo in Nashville with a farmhouse sink, recessed-panel cabinets, white cabinets, quartz countertops, gray backsplash, metal backsplash, stainless steel appliances and an island
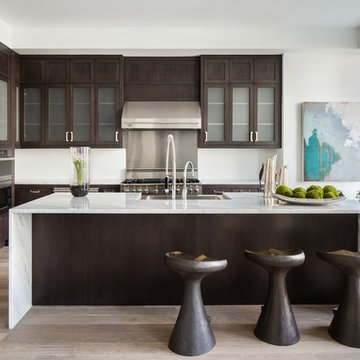
Interiors by SFA Design
Eat-in kitchen - large contemporary l-shaped medium tone wood floor and beige floor eat-in kitchen idea in New York with glass-front cabinets, dark wood cabinets, stainless steel appliances, an island, a farmhouse sink, marble countertops, metallic backsplash and metal backsplash
Eat-in kitchen - large contemporary l-shaped medium tone wood floor and beige floor eat-in kitchen idea in New York with glass-front cabinets, dark wood cabinets, stainless steel appliances, an island, a farmhouse sink, marble countertops, metallic backsplash and metal backsplash
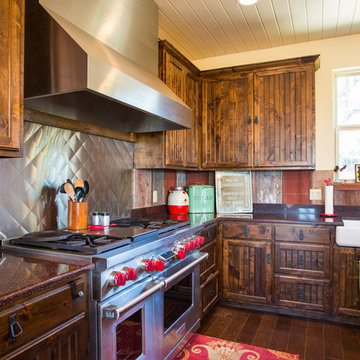
Tracy Taha
Mid-sized mountain style l-shaped dark wood floor and brown floor eat-in kitchen photo in Austin with a farmhouse sink, beaded inset cabinets, dark wood cabinets, granite countertops, metallic backsplash, metal backsplash, stainless steel appliances and an island
Mid-sized mountain style l-shaped dark wood floor and brown floor eat-in kitchen photo in Austin with a farmhouse sink, beaded inset cabinets, dark wood cabinets, granite countertops, metallic backsplash, metal backsplash, stainless steel appliances and an island
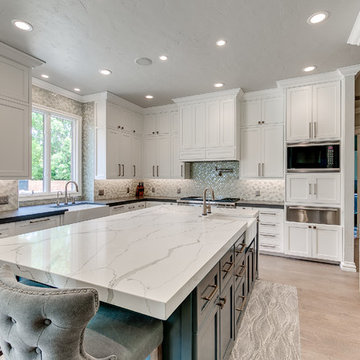
Large transitional l-shaped light wood floor enclosed kitchen photo in Nashville with a farmhouse sink, recessed-panel cabinets, white cabinets, quartz countertops, gray backsplash, metal backsplash, stainless steel appliances and an island

Open concept kitchen - huge transitional u-shaped light wood floor and beige floor open concept kitchen idea in Other with a farmhouse sink, recessed-panel cabinets, white cabinets, granite countertops, metallic backsplash, metal backsplash, stainless steel appliances, an island and multicolored countertops
Kitchen with a Farmhouse Sink and Metal Backsplash Ideas
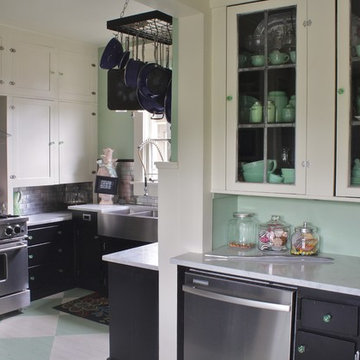
Photo: Kimberley Bryan © 2015 Houzz
Inspiration for a mid-sized eclectic painted wood floor kitchen pantry remodel in Seattle with a farmhouse sink, shaker cabinets, white cabinets, marble countertops, metallic backsplash, metal backsplash and stainless steel appliances
Inspiration for a mid-sized eclectic painted wood floor kitchen pantry remodel in Seattle with a farmhouse sink, shaker cabinets, white cabinets, marble countertops, metallic backsplash, metal backsplash and stainless steel appliances
2





