Kitchen with a Farmhouse Sink and Onyx Countertops Ideas
Refine by:
Budget
Sort by:Popular Today
121 - 140 of 331 photos
Item 1 of 3
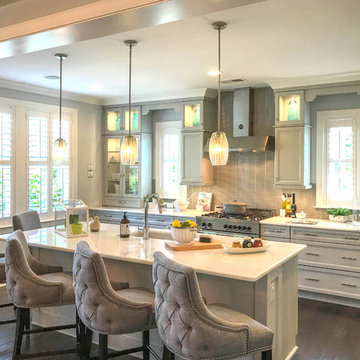
© Geoff Butler Photography
Example of a large minimalist galley medium tone wood floor and brown floor eat-in kitchen design in Charlotte with a farmhouse sink, glass-front cabinets, light wood cabinets, onyx countertops, beige backsplash, glass tile backsplash, stainless steel appliances and an island
Example of a large minimalist galley medium tone wood floor and brown floor eat-in kitchen design in Charlotte with a farmhouse sink, glass-front cabinets, light wood cabinets, onyx countertops, beige backsplash, glass tile backsplash, stainless steel appliances and an island
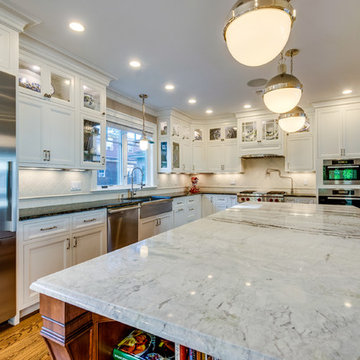
Home Listing Photography
Example of a mid-sized transitional l-shaped medium tone wood floor and brown floor open concept kitchen design in Boston with a farmhouse sink, recessed-panel cabinets, white cabinets, onyx countertops, beige backsplash, ceramic backsplash, stainless steel appliances and an island
Example of a mid-sized transitional l-shaped medium tone wood floor and brown floor open concept kitchen design in Boston with a farmhouse sink, recessed-panel cabinets, white cabinets, onyx countertops, beige backsplash, ceramic backsplash, stainless steel appliances and an island
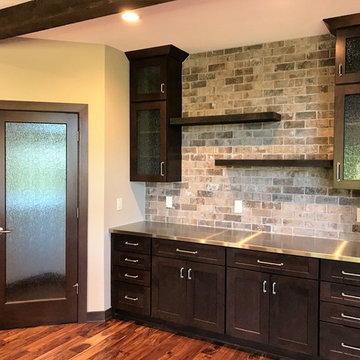
Large transitional single-wall dark wood floor and brown floor open concept kitchen photo in Milwaukee with a farmhouse sink, shaker cabinets, dark wood cabinets, gray backsplash, brick backsplash, stainless steel appliances, an island and onyx countertops
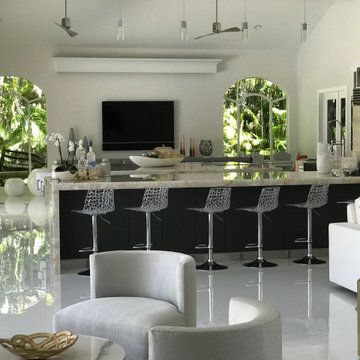
A super modern Miami MIMO style renovation of a Boca Raton Country club home - open kitchen floorpan with large islands
Large minimalist ceramic tile and white floor open concept kitchen photo in Miami with a farmhouse sink, flat-panel cabinets, white cabinets, onyx countertops, multicolored backsplash, glass sheet backsplash, stainless steel appliances, two islands and multicolored countertops
Large minimalist ceramic tile and white floor open concept kitchen photo in Miami with a farmhouse sink, flat-panel cabinets, white cabinets, onyx countertops, multicolored backsplash, glass sheet backsplash, stainless steel appliances, two islands and multicolored countertops
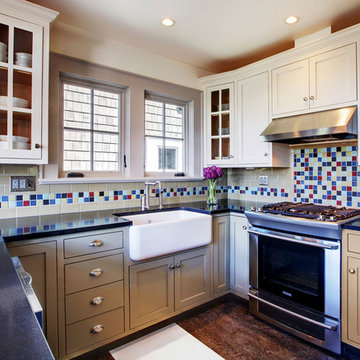
Open concept kitchen - traditional u-shaped linoleum floor open concept kitchen idea in Seattle with a farmhouse sink, white cabinets, onyx countertops, green backsplash, subway tile backsplash, stainless steel appliances and a peninsula
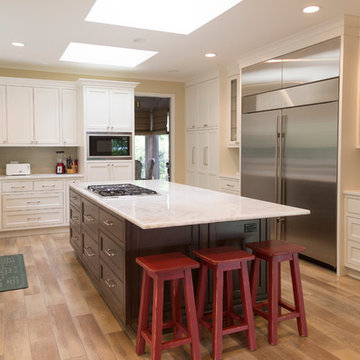
JxP Multimedia
Example of a large transitional u-shaped ceramic tile eat-in kitchen design in Chicago with a farmhouse sink, recessed-panel cabinets, white cabinets, onyx countertops, stainless steel appliances and an island
Example of a large transitional u-shaped ceramic tile eat-in kitchen design in Chicago with a farmhouse sink, recessed-panel cabinets, white cabinets, onyx countertops, stainless steel appliances and an island
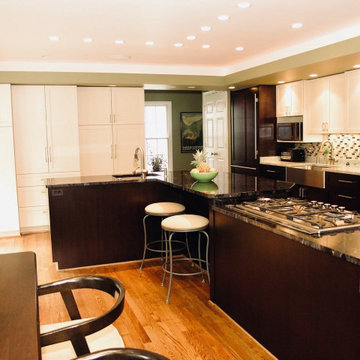
Open concept kitchen - huge traditional u-shaped medium tone wood floor, brown floor and vaulted ceiling open concept kitchen idea in Baltimore with a farmhouse sink, flat-panel cabinets, dark wood cabinets, onyx countertops, multicolored backsplash, porcelain backsplash, colored appliances, two islands and black countertops
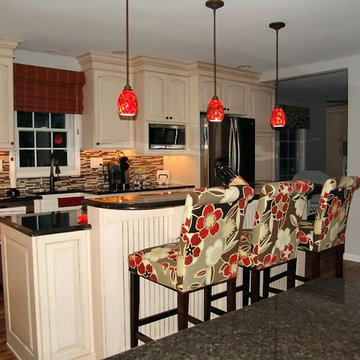
Kitchen - contemporary single-wall medium tone wood floor kitchen idea in Philadelphia with a farmhouse sink, raised-panel cabinets, distressed cabinets, onyx countertops, multicolored backsplash, mosaic tile backsplash, stainless steel appliances and two islands
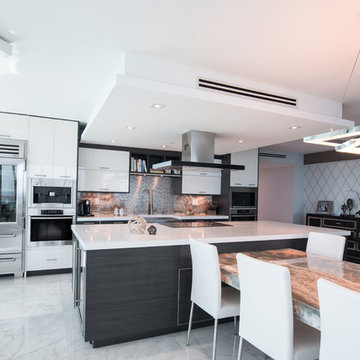
Inspiration for a mid-sized contemporary single-wall open concept kitchen remodel in Miami with a farmhouse sink, flat-panel cabinets, white cabinets, onyx countertops, metallic backsplash and an island
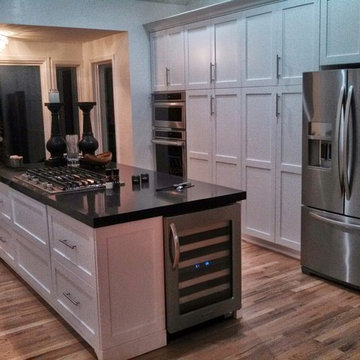
After - See the chandelier light?
Mario B.
Mid-sized transitional galley light wood floor eat-in kitchen photo in Atlanta with a farmhouse sink, white cabinets, onyx countertops, stainless steel appliances, an island and shaker cabinets
Mid-sized transitional galley light wood floor eat-in kitchen photo in Atlanta with a farmhouse sink, white cabinets, onyx countertops, stainless steel appliances, an island and shaker cabinets
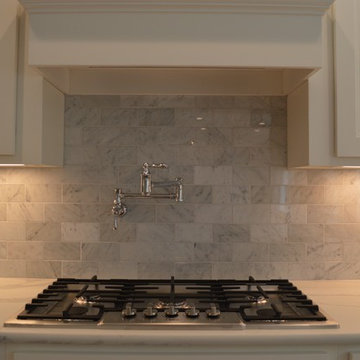
Inspiration for a large timeless u-shaped medium tone wood floor and orange floor open concept kitchen remodel in Other with a farmhouse sink, shaker cabinets, gray cabinets, onyx countertops, multicolored backsplash, marble backsplash, stainless steel appliances and an island
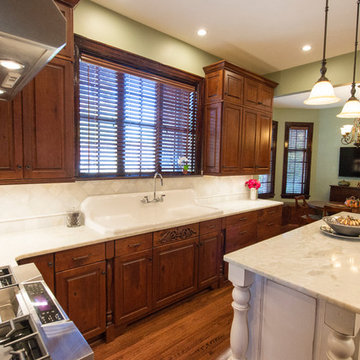
We remodeled part of this 1920 era historic house down to the studs and created a kitchen that flowed through the kitchen and dining area. Ultracraft frameless cabinets from floor to ceiling, trim details and wrap around bench seating in the dinning area help create a traditional look with all modern conveniences.
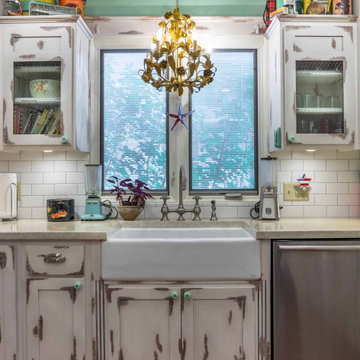
Eat-in kitchen - mid-sized shabby-chic style u-shaped medium tone wood floor, brown floor and wallpaper ceiling eat-in kitchen idea in Chicago with a farmhouse sink, recessed-panel cabinets, onyx countertops, white backsplash, ceramic backsplash, stainless steel appliances, a peninsula and gray countertops
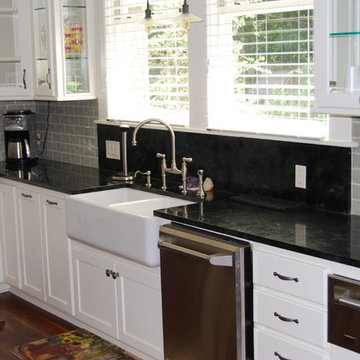
Example of a large farmhouse u-shaped dark wood floor and brown floor eat-in kitchen design in New Orleans with a farmhouse sink, glass-front cabinets, white cabinets, gray backsplash, stainless steel appliances, onyx countertops, porcelain backsplash and an island
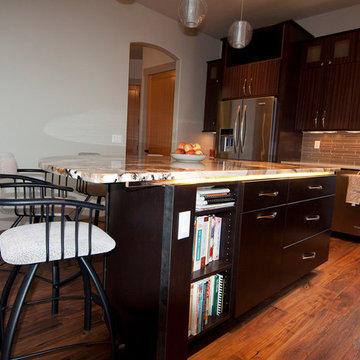
Becky Moore
Inspiration for a mid-sized contemporary l-shaped medium tone wood floor eat-in kitchen remodel in Other with flat-panel cabinets, dark wood cabinets, onyx countertops, gray backsplash, glass tile backsplash, stainless steel appliances, an island and a farmhouse sink
Inspiration for a mid-sized contemporary l-shaped medium tone wood floor eat-in kitchen remodel in Other with flat-panel cabinets, dark wood cabinets, onyx countertops, gray backsplash, glass tile backsplash, stainless steel appliances, an island and a farmhouse sink
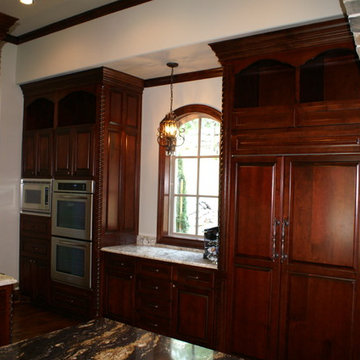
Eat-in kitchen - huge traditional u-shaped dark wood floor eat-in kitchen idea in Dallas with a farmhouse sink, raised-panel cabinets, dark wood cabinets, onyx countertops, beige backsplash, stone tile backsplash, stainless steel appliances and an island
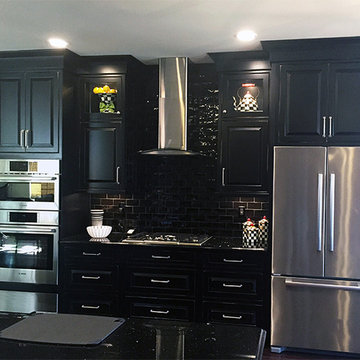
This dramatic kitchen features Mouser Centra cabinetry in ebony on cherry with normal rub-through. The drama is further heightened by the black granite countertops, ebony brick backsplash and gleaming stainless steel appliances.
Kitchen Design by: Mary Kendrick, HBS Home™ / Hamilton Building Supply
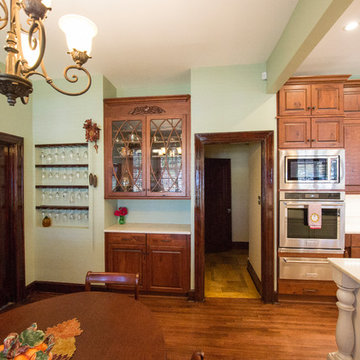
We remodeled part of this 1920 era historic house down to the studs and created a kitchen that flowed through the kitchen and dining area. Ultracraft frameless cabinets from floor to ceiling, trim details and wrap around bench seating in the dinning area help create a traditional look with all modern conveniences.
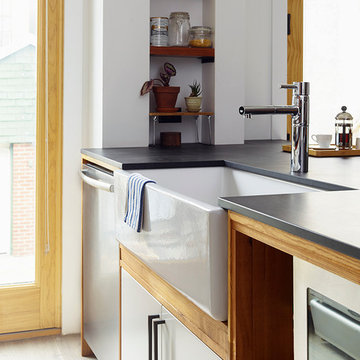
Example of a mid-sized classic medium tone wood floor kitchen design in New York with a farmhouse sink, white cabinets, onyx countertops, white backsplash, ceramic backsplash, stainless steel appliances and an island
Kitchen with a Farmhouse Sink and Onyx Countertops Ideas
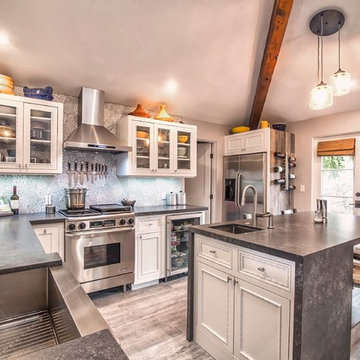
Enclosed kitchen - craftsman l-shaped enclosed kitchen idea in San Diego with a farmhouse sink, shaker cabinets, white cabinets, onyx countertops, multicolored backsplash, ceramic backsplash, stainless steel appliances and an island
7





