Kitchen with a Farmhouse Sink and Onyx Countertops Ideas
Refine by:
Budget
Sort by:Popular Today
101 - 120 of 331 photos
Item 1 of 3
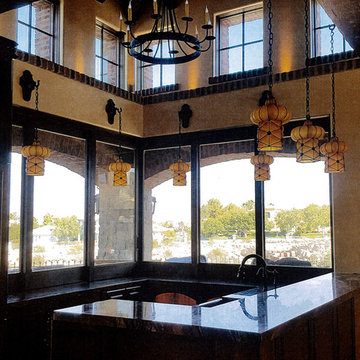
Gracious, Mediterranean-style kitchen designed and built by Premier Building with Laura Lee Designs custom lighting.
Eat-in kitchen - huge mediterranean l-shaped terrazzo floor and beige floor eat-in kitchen idea in Las Vegas with a farmhouse sink, louvered cabinets, dark wood cabinets, onyx countertops, stainless steel appliances and two islands
Eat-in kitchen - huge mediterranean l-shaped terrazzo floor and beige floor eat-in kitchen idea in Las Vegas with a farmhouse sink, louvered cabinets, dark wood cabinets, onyx countertops, stainless steel appliances and two islands
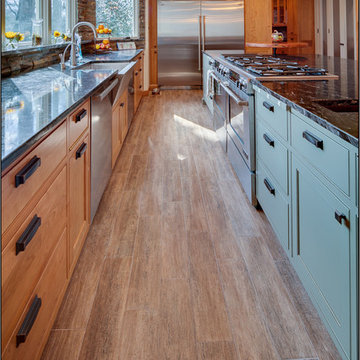
Mill Work (solid cherry with a natural finish with inset doors and a plinth base for a furniture grade look) done by LHIC
Inspiration for a large timeless galley medium tone wood floor eat-in kitchen remodel in DC Metro with a farmhouse sink, medium tone wood cabinets, onyx countertops, multicolored backsplash, stainless steel appliances and an island
Inspiration for a large timeless galley medium tone wood floor eat-in kitchen remodel in DC Metro with a farmhouse sink, medium tone wood cabinets, onyx countertops, multicolored backsplash, stainless steel appliances and an island

Open concept kitchen - large traditional l-shaped light wood floor and multicolored floor open concept kitchen idea in San Francisco with a farmhouse sink, beaded inset cabinets, white cabinets, onyx countertops, white backsplash, quartz backsplash, paneled appliances, two islands and white countertops
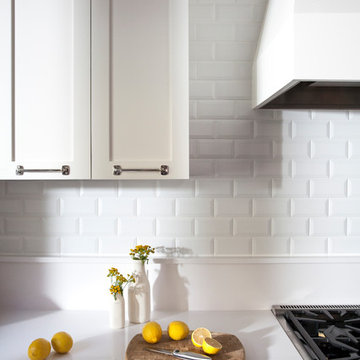
See details in previous image.
Helynn Ospina Photography.
Enclosed kitchen - mid-sized contemporary u-shaped painted wood floor and brown floor enclosed kitchen idea in San Francisco with a farmhouse sink, recessed-panel cabinets, gray cabinets, onyx countertops, white backsplash, subway tile backsplash and stainless steel appliances
Enclosed kitchen - mid-sized contemporary u-shaped painted wood floor and brown floor enclosed kitchen idea in San Francisco with a farmhouse sink, recessed-panel cabinets, gray cabinets, onyx countertops, white backsplash, subway tile backsplash and stainless steel appliances
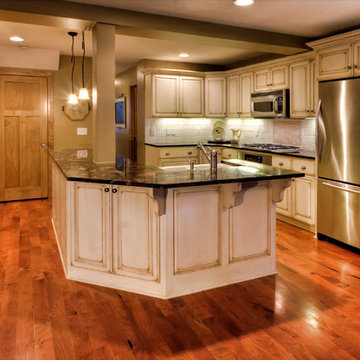
John Ray
Mid-sized elegant l-shaped medium tone wood floor open concept kitchen photo in Minneapolis with a farmhouse sink, beaded inset cabinets, white cabinets, onyx countertops, white backsplash, ceramic backsplash, stainless steel appliances and an island
Mid-sized elegant l-shaped medium tone wood floor open concept kitchen photo in Minneapolis with a farmhouse sink, beaded inset cabinets, white cabinets, onyx countertops, white backsplash, ceramic backsplash, stainless steel appliances and an island
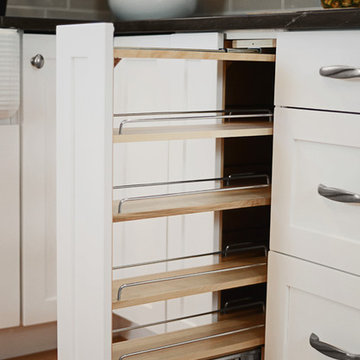
This couple wanted to open the kitchen, so we removed the wall. Hand-made white shaker cabinetry lends a light, clean feel to the kitchen, and contrasts well with the dark counter tops. The natural cherry pub table accomdated the clients desire for both a small island and a eating area, but not combined. It also warms up the kitchen.
This kitchen is inundated with organizing and storage accesories, such as 6" spice pull-outs, shallow drawers where standard doors wouldn't fit, and roll-out trays everywhere. An organizing center (white board/cork board) at the kitchen drop zone keeps the family organized.
Jameson Nenn
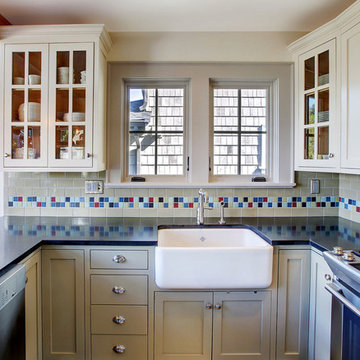
Open concept kitchen - traditional u-shaped linoleum floor open concept kitchen idea in Seattle with a farmhouse sink, white cabinets, onyx countertops, green backsplash, subway tile backsplash, stainless steel appliances and a peninsula
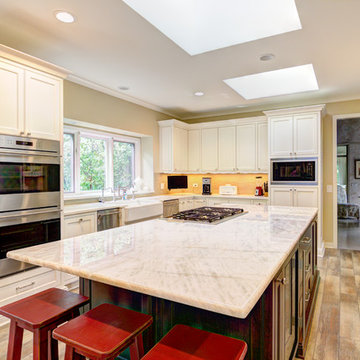
JxP Multimedia
Example of a large transitional u-shaped ceramic tile and brown floor kitchen design in Chicago with a farmhouse sink, recessed-panel cabinets, white cabinets, onyx countertops, an island and stainless steel appliances
Example of a large transitional u-shaped ceramic tile and brown floor kitchen design in Chicago with a farmhouse sink, recessed-panel cabinets, white cabinets, onyx countertops, an island and stainless steel appliances
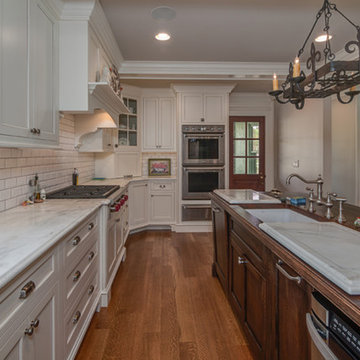
Photos by Ryan Theede.
Eat-in kitchen - large traditional u-shaped medium tone wood floor eat-in kitchen idea in Other with a farmhouse sink, raised-panel cabinets, white cabinets, onyx countertops, white backsplash, subway tile backsplash, stainless steel appliances and an island
Eat-in kitchen - large traditional u-shaped medium tone wood floor eat-in kitchen idea in Other with a farmhouse sink, raised-panel cabinets, white cabinets, onyx countertops, white backsplash, subway tile backsplash, stainless steel appliances and an island
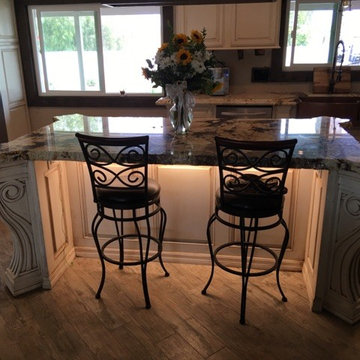
Example of a large country l-shaped medium tone wood floor eat-in kitchen design in Los Angeles with a farmhouse sink, shaker cabinets, white cabinets, onyx countertops, brown backsplash, stone tile backsplash, stainless steel appliances and an island
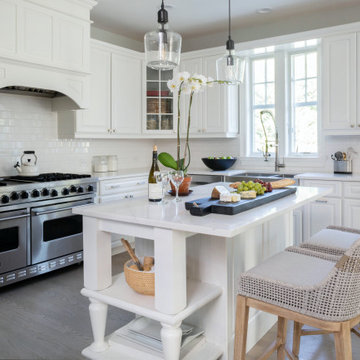
Example of a mid-sized trendy u-shaped light wood floor, beige floor and tray ceiling eat-in kitchen design in New York with a farmhouse sink, raised-panel cabinets, white cabinets, onyx countertops, white backsplash, ceramic backsplash, stainless steel appliances, an island and white countertops
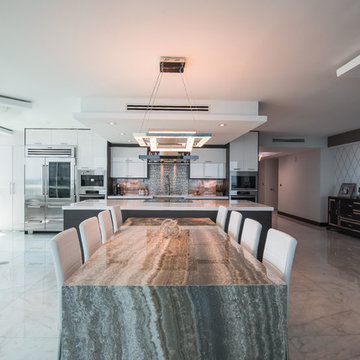
Mid-sized trendy single-wall marble floor and gray floor open concept kitchen photo in Miami with a farmhouse sink, flat-panel cabinets, white cabinets, onyx countertops, metallic backsplash, an island and stainless steel appliances
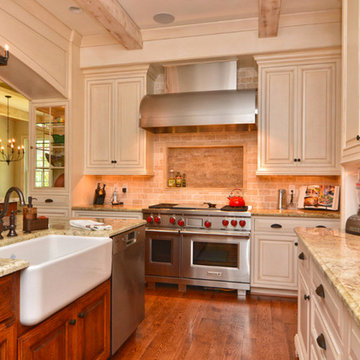
Eat-in kitchen - medium tone wood floor eat-in kitchen idea in Other with a farmhouse sink, raised-panel cabinets, white cabinets, onyx countertops, white backsplash, stone tile backsplash, stainless steel appliances and an island
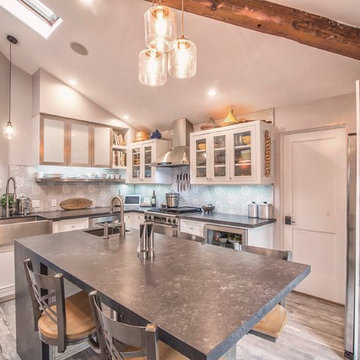
Arts and crafts l-shaped enclosed kitchen photo in San Diego with a farmhouse sink, shaker cabinets, white cabinets, onyx countertops, multicolored backsplash, ceramic backsplash, stainless steel appliances and an island
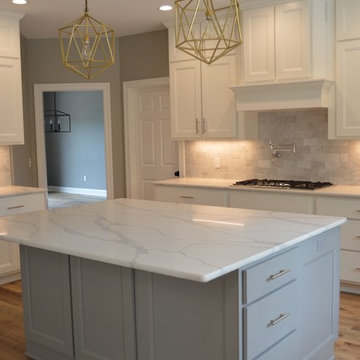
Inspiration for a large timeless u-shaped medium tone wood floor and orange floor open concept kitchen remodel in Other with a farmhouse sink, shaker cabinets, gray cabinets, onyx countertops, multicolored backsplash, marble backsplash, stainless steel appliances and an island
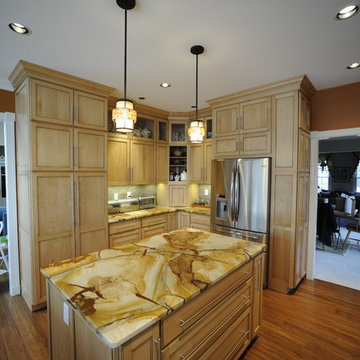
Inspiration for a mid-sized transitional u-shaped light wood floor eat-in kitchen remodel in Baltimore with a farmhouse sink, beaded inset cabinets, light wood cabinets, onyx countertops, stainless steel appliances and an island
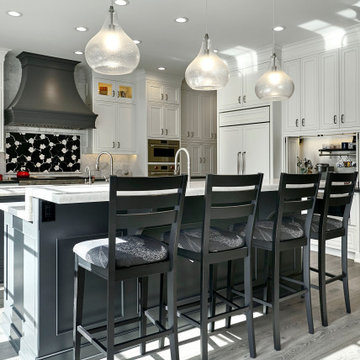
Open concept kitchen - large traditional l-shaped light wood floor and multicolored floor open concept kitchen idea in San Francisco with a farmhouse sink, beaded inset cabinets, white cabinets, onyx countertops, white backsplash, quartz backsplash, paneled appliances, two islands and white countertops
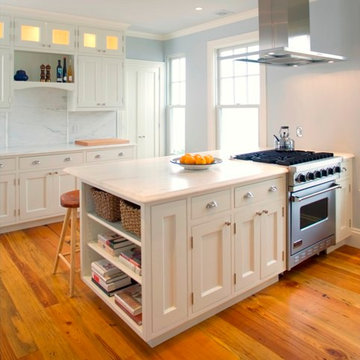
Inspiration for a mid-sized transitional galley light wood floor kitchen pantry remodel in Portland Maine with a farmhouse sink, white cabinets, onyx countertops, white backsplash, stone slab backsplash, stainless steel appliances, an island and shaker cabinets
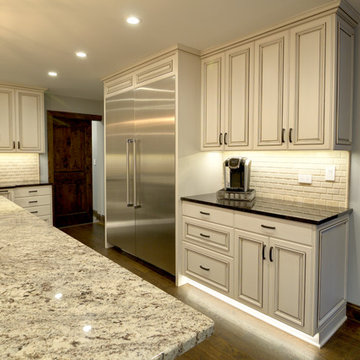
JxP Multimedia
Large farmhouse u-shaped medium tone wood floor eat-in kitchen photo in Chicago with a farmhouse sink, raised-panel cabinets, white cabinets, onyx countertops, ceramic backsplash, stainless steel appliances and an island
Large farmhouse u-shaped medium tone wood floor eat-in kitchen photo in Chicago with a farmhouse sink, raised-panel cabinets, white cabinets, onyx countertops, ceramic backsplash, stainless steel appliances and an island
Kitchen with a Farmhouse Sink and Onyx Countertops Ideas
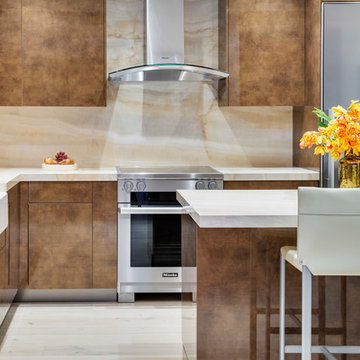
Greg Premru
Mid-sized trendy l-shaped light wood floor eat-in kitchen photo in Boston with a farmhouse sink, flat-panel cabinets, brown cabinets, onyx countertops, multicolored backsplash, stone slab backsplash, stainless steel appliances and a peninsula
Mid-sized trendy l-shaped light wood floor eat-in kitchen photo in Boston with a farmhouse sink, flat-panel cabinets, brown cabinets, onyx countertops, multicolored backsplash, stone slab backsplash, stainless steel appliances and a peninsula
6





