Kitchen with a Single-Bowl Sink and Ceramic Backsplash Ideas
Refine by:
Budget
Sort by:Popular Today
41 - 60 of 14,865 photos
Item 1 of 3

Minimalist l-shaped light wood floor, yellow floor and vaulted ceiling kitchen photo in Raleigh with a single-bowl sink, shaker cabinets, blue cabinets, granite countertops, white backsplash, ceramic backsplash, stainless steel appliances, an island and black countertops
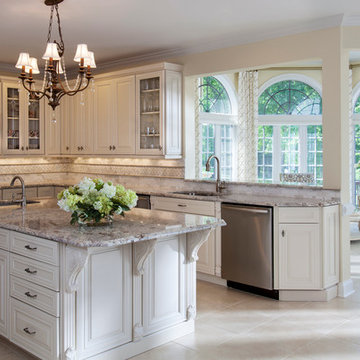
A neutral kitchen done right. The light and bright kitchen decor expands this space and offers a large amount of natural lighting. The different textures in tile flooring, marble counter tops, back splash, and dining table keep it visually interesting, even in the same color.
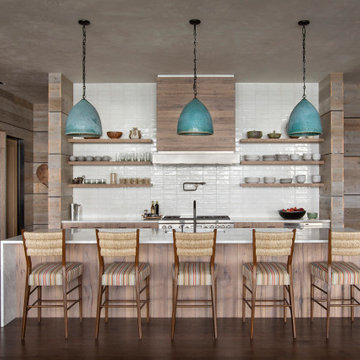
Mountain Modern Kitchen with Open Shelves and Large Island
Inspiration for a large rustic galley brown floor and dark wood floor kitchen remodel in Other with flat-panel cabinets, medium tone wood cabinets, marble countertops, white backsplash, ceramic backsplash, paneled appliances, an island, white countertops and a single-bowl sink
Inspiration for a large rustic galley brown floor and dark wood floor kitchen remodel in Other with flat-panel cabinets, medium tone wood cabinets, marble countertops, white backsplash, ceramic backsplash, paneled appliances, an island, white countertops and a single-bowl sink
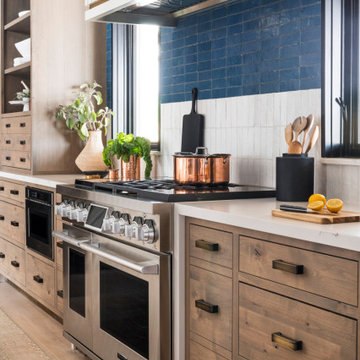
This kitchen was designed by Sarah Robertsonof Studio Dearborn for the House Beautiful Whole Home Concept House 2020 in Denver, Colorado. Photos Adam Macchia. For more information, you may visit our website at www.studiodearborn.com or email us at info@studiodearborn.com.

The butler pantry off of the kitchen provides additonal beverage and dish storage as well as an area for serving and clean up during larger events.
Photo: Dave Adams

StudioNigh
Inspiration for a transitional l-shaped dark wood floor open concept kitchen remodel in St Louis with a single-bowl sink, flat-panel cabinets, black cabinets, quartz countertops, white backsplash, ceramic backsplash, stainless steel appliances and an island
Inspiration for a transitional l-shaped dark wood floor open concept kitchen remodel in St Louis with a single-bowl sink, flat-panel cabinets, black cabinets, quartz countertops, white backsplash, ceramic backsplash, stainless steel appliances and an island
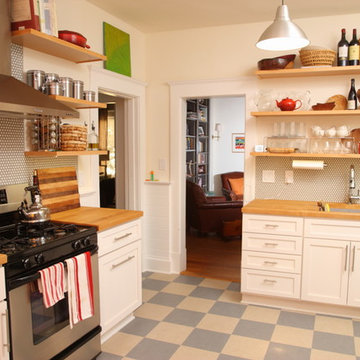
Tom Cogill
Small trendy l-shaped linoleum floor enclosed kitchen photo in Other with a single-bowl sink, flat-panel cabinets, white cabinets, wood countertops, ceramic backsplash, stainless steel appliances and no island
Small trendy l-shaped linoleum floor enclosed kitchen photo in Other with a single-bowl sink, flat-panel cabinets, white cabinets, wood countertops, ceramic backsplash, stainless steel appliances and no island

We love the bold use of color on these cabinets. It really brings character and charm to this space.
Example of a small transitional galley porcelain tile and gray floor kitchen design in DC Metro with a single-bowl sink, flat-panel cabinets, blue cabinets, quartz countertops, white backsplash, ceramic backsplash, stainless steel appliances, no island and white countertops
Example of a small transitional galley porcelain tile and gray floor kitchen design in DC Metro with a single-bowl sink, flat-panel cabinets, blue cabinets, quartz countertops, white backsplash, ceramic backsplash, stainless steel appliances, no island and white countertops
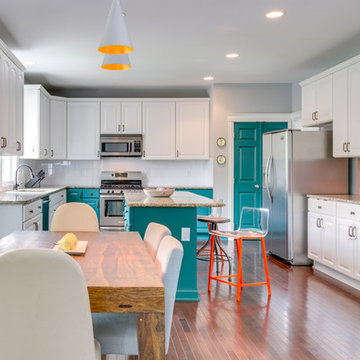
By adding elements of color via our painted acrylic stools and occasional cabinet doors, switching out the eat-in kitchen pendant lighting and replacing the tile flooring with hardwood floors, this kitchen has been given a new life. Photograph by Cinematic Homes
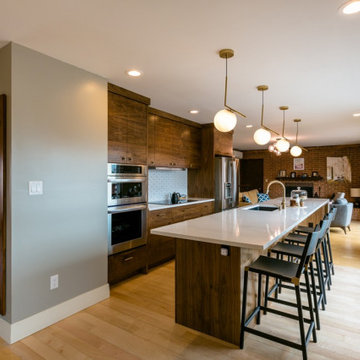
The kitchen cabinets were custom made by a local craftsman Grayfox Design Works from local sourced Walnut wood. The cabinet fronts are horizontal slab continuous grain.
The island is approx. 15 ft long. It's Silestone Eternal Calcatta Gold with a waterfall end.
The counter height stools are from Fyrn, the pulls are Forge Hardware and the lights were sourced on Amazon. Appliances are a variety of brands sourced from different vendors with an induction cooktop and Elkay Quartz undermount sink.
The windows and doors are Marvin and the flooring is clear maple.
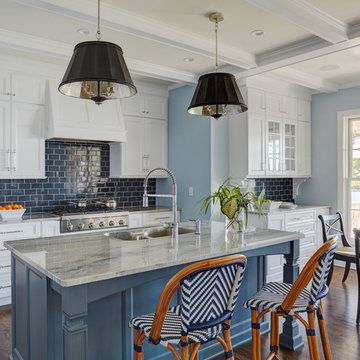
Mike Kaskel
Mid-sized transitional l-shaped medium tone wood floor and brown floor open concept kitchen photo in Jacksonville with a single-bowl sink, flat-panel cabinets, white cabinets, quartzite countertops, blue backsplash, ceramic backsplash, paneled appliances and an island
Mid-sized transitional l-shaped medium tone wood floor and brown floor open concept kitchen photo in Jacksonville with a single-bowl sink, flat-panel cabinets, white cabinets, quartzite countertops, blue backsplash, ceramic backsplash, paneled appliances and an island
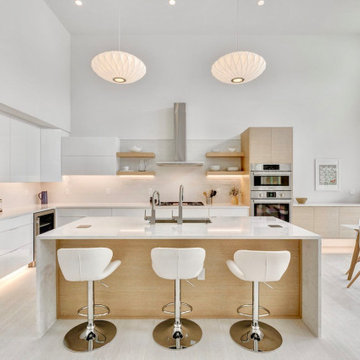
Open concept kitchen with rift cut oak and white acrylic cabinets, wire brushed white oak floors, quartz tops, waterfall tops on island, buffet at breakfast, 15' ceilings, floating shelves, toe kick lighting, mid century pendant lights.
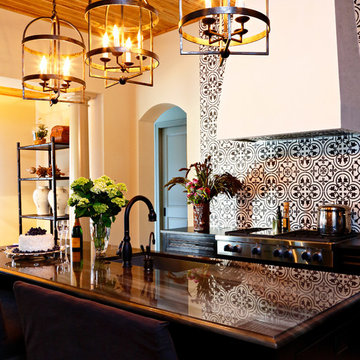
Eat-in kitchen - mid-sized traditional l-shaped ceramic tile eat-in kitchen idea in Tampa with a single-bowl sink, black cabinets, multicolored backsplash, ceramic backsplash and stainless steel appliances
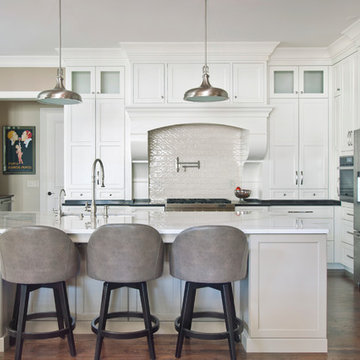
Photography by Melissa M Mills
Designed by Terri Sears
Open concept kitchen - huge transitional l-shaped medium tone wood floor and brown floor open concept kitchen idea in Nashville with a single-bowl sink, recessed-panel cabinets, white cabinets, quartz countertops, white backsplash, ceramic backsplash, stainless steel appliances, an island and white countertops
Open concept kitchen - huge transitional l-shaped medium tone wood floor and brown floor open concept kitchen idea in Nashville with a single-bowl sink, recessed-panel cabinets, white cabinets, quartz countertops, white backsplash, ceramic backsplash, stainless steel appliances, an island and white countertops
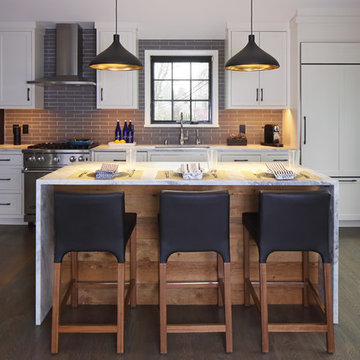
Susan Fisher Photography
Example of a mid-sized transitional galley medium tone wood floor and gray floor enclosed kitchen design in New York with a single-bowl sink, white cabinets, marble countertops, gray backsplash, ceramic backsplash, stainless steel appliances, an island and recessed-panel cabinets
Example of a mid-sized transitional galley medium tone wood floor and gray floor enclosed kitchen design in New York with a single-bowl sink, white cabinets, marble countertops, gray backsplash, ceramic backsplash, stainless steel appliances, an island and recessed-panel cabinets
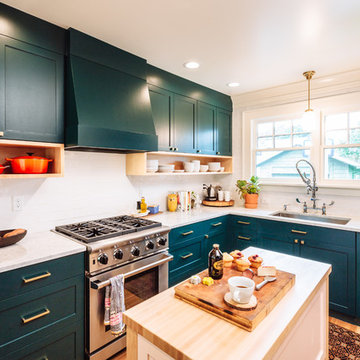
The Jack + Mare designed and built this custom kitchen and dining remodel for a family in Portland's Sellwood Westmoreland Neighborhood.
The wall between the kitchen and dining room was removed to create an inviting and flowing space with custom details in all directions. The custom maple dining table was locally milled and crafted from a tree that had previously fallen in Portland's Laurelhurst neighborhood; and the built-in L-shaped maple banquette provides unique comfortable seating with drawer storage beneath. The integrated kitchen and dining room has become the social hub of the house – the table can comfortably sit up to 10 people!
Being that the kitchen is visible from the dining room, the refrigerator and dishwasher are hidden behind cabinet door fronts that seamlessly tie-in with the surrounding cabinetry creating a warm and inviting space.
The end result is a highly functional kitchen for the chef and a comfortable and practical space for family and friends.
Details: custom cabinets (designed by The J+M) with shaker door fronts, a baker's pantry, built-in banquette with integrated storage, custom local silver maple table, solid oak flooring to match original 1925 flooring, white ceramic tile backsplash, new lighting plan featuring a Cedar + Moss pendant, all L.E.D. can lights, Carrara marble countertops, new larger windows to bring in more natural light and new trim.
The combined kitchen and dining room is 281 Square feet.
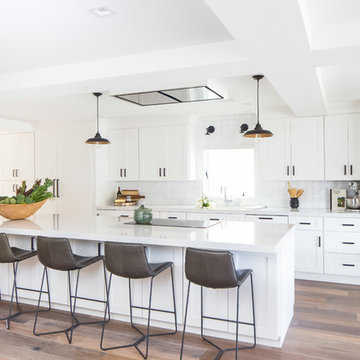
Large transitional galley medium tone wood floor and brown floor open concept kitchen photo in Orange County with a single-bowl sink, shaker cabinets, white cabinets, solid surface countertops, gray backsplash, ceramic backsplash, stainless steel appliances and an island
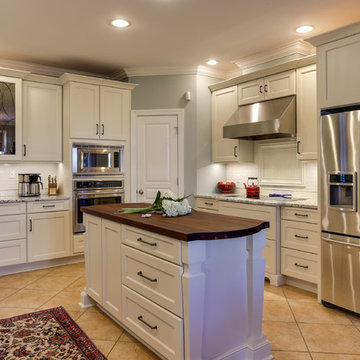
These homeowners wanted a new, fresh kitchen but wanted to preserve their footprint and flooring since they were unsure how much longer they would stay in the house. A soft, off white cabinet with simple lines, a warm wood top and a granite that featured both warm and cool tones was the perfect combination to create this beautiful, timeless space.
Photos by Tad Davis
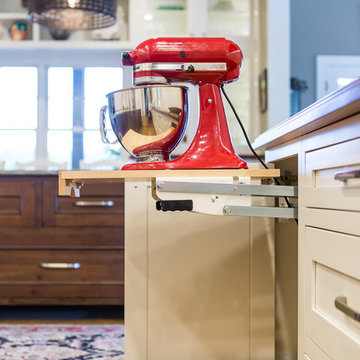
Example of a large arts and crafts u-shaped medium tone wood floor enclosed kitchen design in Miami with a single-bowl sink, beaded inset cabinets, white cabinets, wood countertops, white backsplash, ceramic backsplash, stainless steel appliances and two islands
Kitchen with a Single-Bowl Sink and Ceramic Backsplash Ideas
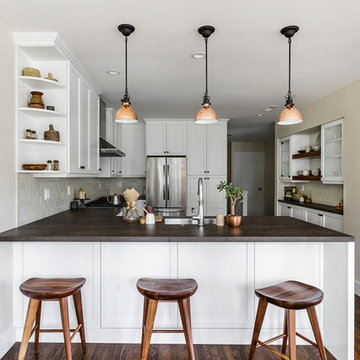
http://robjphotos.com/
Eat-in kitchen - mid-sized traditional u-shaped medium tone wood floor eat-in kitchen idea in San Francisco with a single-bowl sink, shaker cabinets, white cabinets, solid surface countertops, beige backsplash, ceramic backsplash, stainless steel appliances, a peninsula and brown countertops
Eat-in kitchen - mid-sized traditional u-shaped medium tone wood floor eat-in kitchen idea in San Francisco with a single-bowl sink, shaker cabinets, white cabinets, solid surface countertops, beige backsplash, ceramic backsplash, stainless steel appliances, a peninsula and brown countertops
3





