Kitchen with a Single-Bowl Sink and Glass Tile Backsplash Ideas
Refine by:
Budget
Sort by:Popular Today
121 - 140 of 6,292 photos
Item 1 of 3
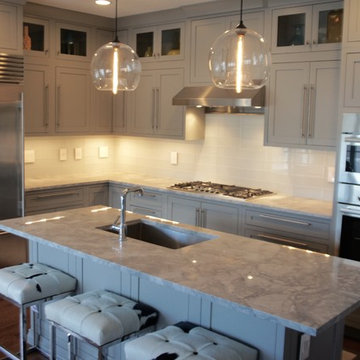
A sleek and modern kitchen in gray with gorgeous quartzite counters and a sleek glass backsplash.
Example of a minimalist dark wood floor open concept kitchen design in Boston with a single-bowl sink, shaker cabinets, gray cabinets, quartzite countertops, white backsplash, glass tile backsplash, stainless steel appliances and an island
Example of a minimalist dark wood floor open concept kitchen design in Boston with a single-bowl sink, shaker cabinets, gray cabinets, quartzite countertops, white backsplash, glass tile backsplash, stainless steel appliances and an island
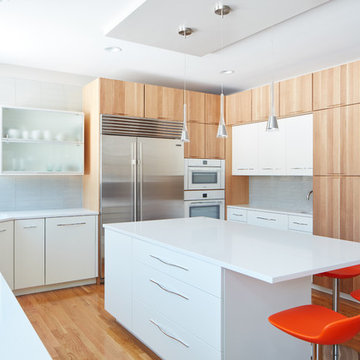
Natural rift cut white oak and white semi-gloss cabinetry work beautifully together in this New England colonial to create a contemporary aesthetic. Oversized pegged drawers in the island store this family’s everyday dishes at an easy to reach height. A floating glass and stainless cabinet adds convenience and style for storing glassware. White quartz counters are striking, yet durable and easy to maintain. This sleek kitchen features an induction cooktop, a white gloss Miele wall oven & speed oven, and 48” Sub-Zero refrigerator freezer.
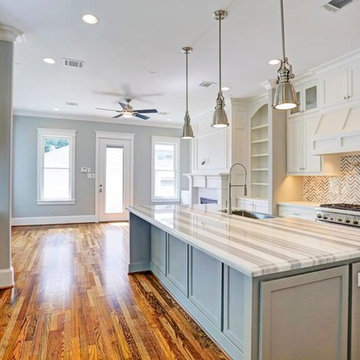
Kitchen and Living View
Open concept kitchen - mid-sized traditional galley plywood floor and brown floor open concept kitchen idea in Houston with a single-bowl sink, recessed-panel cabinets, white cabinets, granite countertops, gray backsplash, glass tile backsplash, stainless steel appliances and an island
Open concept kitchen - mid-sized traditional galley plywood floor and brown floor open concept kitchen idea in Houston with a single-bowl sink, recessed-panel cabinets, white cabinets, granite countertops, gray backsplash, glass tile backsplash, stainless steel appliances and an island
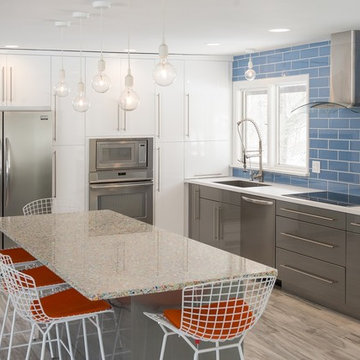
Joel Faurote
Inspiration for a mid-sized modern l-shaped ceramic tile eat-in kitchen remodel in Other with a single-bowl sink, recycled glass countertops, blue backsplash, glass tile backsplash, stainless steel appliances and an island
Inspiration for a mid-sized modern l-shaped ceramic tile eat-in kitchen remodel in Other with a single-bowl sink, recycled glass countertops, blue backsplash, glass tile backsplash, stainless steel appliances and an island
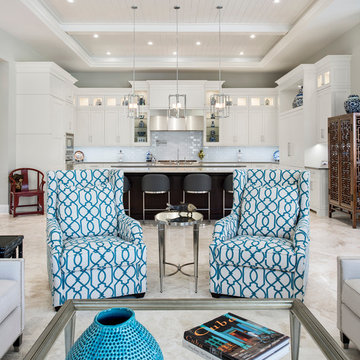
Amber Frederiksen Photography
Mid-sized transitional l-shaped travertine floor open concept kitchen photo in Miami with a single-bowl sink, recessed-panel cabinets, white cabinets, granite countertops, white backsplash, glass tile backsplash, paneled appliances and two islands
Mid-sized transitional l-shaped travertine floor open concept kitchen photo in Miami with a single-bowl sink, recessed-panel cabinets, white cabinets, granite countertops, white backsplash, glass tile backsplash, paneled appliances and two islands
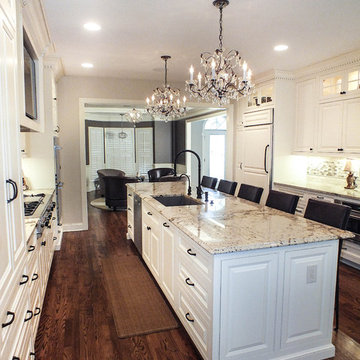
Photos by Gwendolyn Lanstrum
Inspiration for a large timeless galley dark wood floor eat-in kitchen remodel in Cleveland with a single-bowl sink, raised-panel cabinets, white cabinets, granite countertops, white backsplash, glass tile backsplash, stainless steel appliances and an island
Inspiration for a large timeless galley dark wood floor eat-in kitchen remodel in Cleveland with a single-bowl sink, raised-panel cabinets, white cabinets, granite countertops, white backsplash, glass tile backsplash, stainless steel appliances and an island
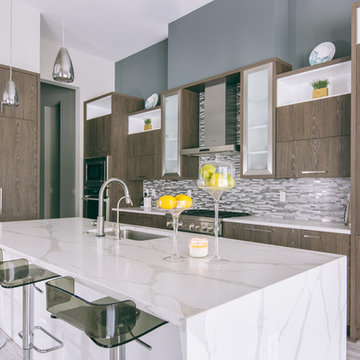
Cristina Danielle Photography
Inspiration for a large contemporary l-shaped ceramic tile and gray floor kitchen remodel in Jacksonville with a single-bowl sink, flat-panel cabinets, marble countertops, gray backsplash, glass tile backsplash, stainless steel appliances, an island, white countertops and dark wood cabinets
Inspiration for a large contemporary l-shaped ceramic tile and gray floor kitchen remodel in Jacksonville with a single-bowl sink, flat-panel cabinets, marble countertops, gray backsplash, glass tile backsplash, stainless steel appliances, an island, white countertops and dark wood cabinets
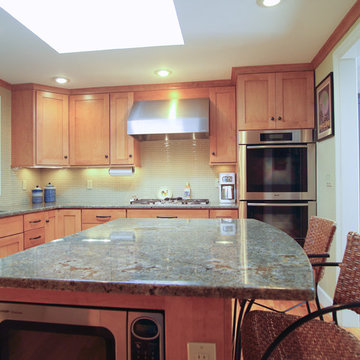
By moving the refrigerator across the room, space was made available for 30" double wall ovens (Miele), a coveted item for the homeowner. The original 30" electric stove was replaced with a 36" gas cooktop (Miele). In order to achieve the custom panel look, a Jenn Air counter depth refrigerator was selected from the Jenn Air line. Exhaust hood is from Vent-a-Hood. Beautiful granite countertops, 1"x4" ceramic glazed tile on the back splash and oak plank flooring round out this lovely light filled kitchen.
A microwave is tucked under counter.
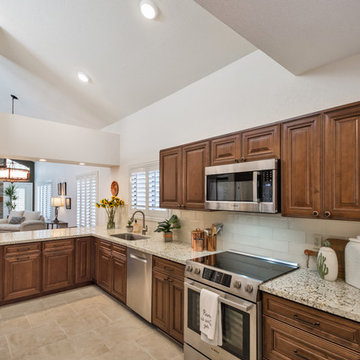
Enclosed kitchen - mid-sized transitional l-shaped porcelain tile and beige floor enclosed kitchen idea in Phoenix with a single-bowl sink, raised-panel cabinets, brown cabinets, granite countertops, beige backsplash, glass tile backsplash, stainless steel appliances, no island and multicolored countertops
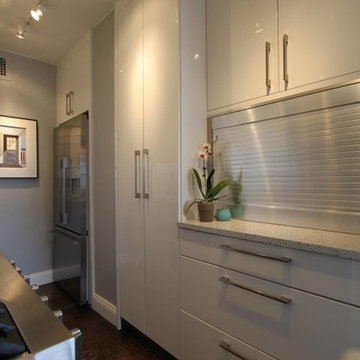
Inspiration for a small contemporary galley dark wood floor eat-in kitchen remodel in New York with a single-bowl sink, flat-panel cabinets, white cabinets, quartz countertops, blue backsplash, glass tile backsplash, stainless steel appliances and no island
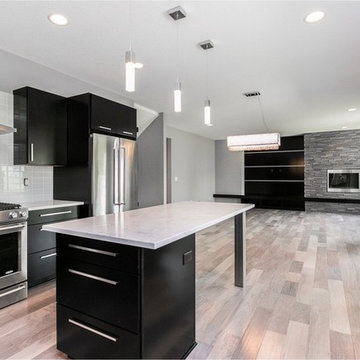
Example of a mid-sized minimalist galley light wood floor and gray floor eat-in kitchen design in Other with a single-bowl sink, flat-panel cabinets, dark wood cabinets, quartzite countertops, white backsplash, glass tile backsplash, stainless steel appliances and an island
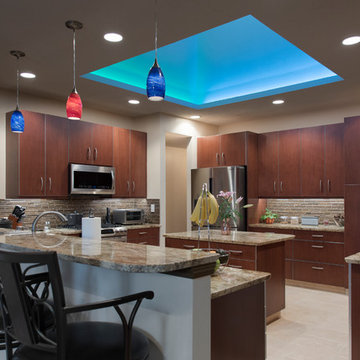
Crisp clean lines and warm colors come alive with the stunning LED color light display up in the skylight. The colors up in the skylight are ever-changing from one soft color to another. Brookhaven custom cabinets by Wood-Mode offer an abundance of storage amenities and sleek contemporary styling. The rich stained maple cabinet doors with aluminum edge-banding offer a unique option to ordinary slab doors & drawers. LED can lights and LED under-cabinet strips illuminate the kitchen, and clean, clutter-free backsplashes are made possible with the use of angled power strips below the upper cabinets.
Photos by Zac Campbell Photography
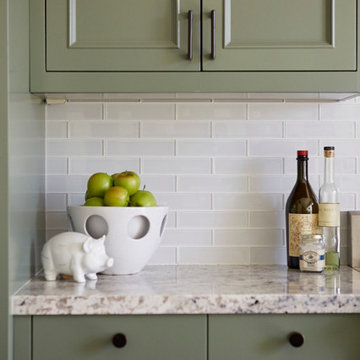
Liz Daly Photography
Large transitional single-wall medium tone wood floor enclosed kitchen photo in San Francisco with a single-bowl sink, granite countertops, white backsplash, glass tile backsplash, stainless steel appliances, an island, beaded inset cabinets and blue cabinets
Large transitional single-wall medium tone wood floor enclosed kitchen photo in San Francisco with a single-bowl sink, granite countertops, white backsplash, glass tile backsplash, stainless steel appliances, an island, beaded inset cabinets and blue cabinets
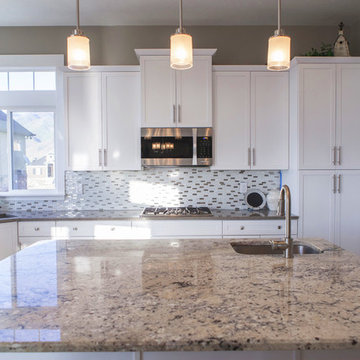
Brent Rowland
Large arts and crafts l-shaped dark wood floor open concept kitchen photo in Salt Lake City with a single-bowl sink, shaker cabinets, white cabinets, granite countertops, gray backsplash, glass tile backsplash, stainless steel appliances and an island
Large arts and crafts l-shaped dark wood floor open concept kitchen photo in Salt Lake City with a single-bowl sink, shaker cabinets, white cabinets, granite countertops, gray backsplash, glass tile backsplash, stainless steel appliances and an island
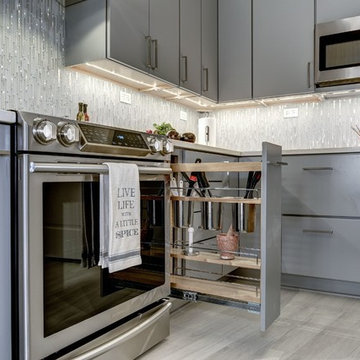
Our client, a hard working single lady, bought this condo knowing that things will need to change. The location was great with a beautiful view into the Nation's Capitol was a winner buy. The main layout of the condo was is but she knew that something will have to go! and that included the original kitchen from 1981 had to go! The closed layout and the laminate cabinets has no place in her vibrate life and passion for cooking. Looking at a few layout in the building, we deiced to take the layout to another direction, testing the limits of condo construction. At the end we managed to create an open and flowing space, connecting the living, dinning room and kitchen as one space. The gray, white with a touch of bling reflects the client's personality creating a space for her to experiment different cooking style, host a dinner party or just chill with a glass on wine.
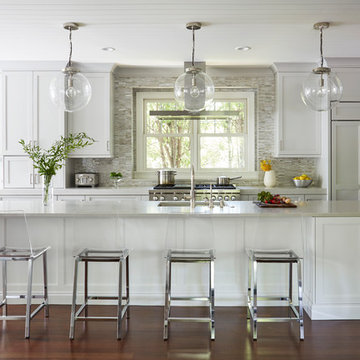
Large Open Floor Plan Kitchen for an active family of 4 that enjoys quality time together. In this space, they'll get plenty of that!
Large transitional single-wall dark wood floor and brown floor open concept kitchen photo in Chicago with a single-bowl sink, recessed-panel cabinets, gray cabinets, quartz countertops, multicolored backsplash, glass tile backsplash, paneled appliances, an island and gray countertops
Large transitional single-wall dark wood floor and brown floor open concept kitchen photo in Chicago with a single-bowl sink, recessed-panel cabinets, gray cabinets, quartz countertops, multicolored backsplash, glass tile backsplash, paneled appliances, an island and gray countertops
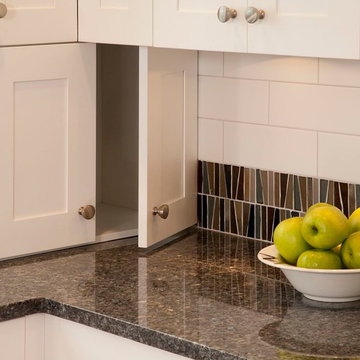
Roger Turk, Northlight Photography
Example of a small transitional u-shaped light wood floor open concept kitchen design in Seattle with a single-bowl sink, recessed-panel cabinets, white cabinets, quartz countertops, blue backsplash, glass tile backsplash, stainless steel appliances and a peninsula
Example of a small transitional u-shaped light wood floor open concept kitchen design in Seattle with a single-bowl sink, recessed-panel cabinets, white cabinets, quartz countertops, blue backsplash, glass tile backsplash, stainless steel appliances and a peninsula
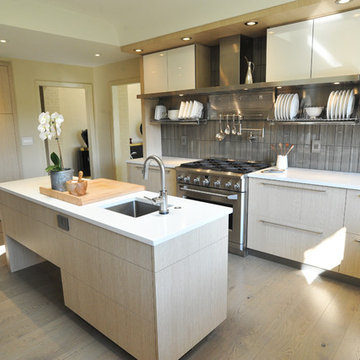
Elmwood fine custom cabinetry
Large trendy u-shaped painted wood floor eat-in kitchen photo in Other with a single-bowl sink, flat-panel cabinets, light wood cabinets, quartz countertops, gray backsplash, glass tile backsplash, stainless steel appliances and an island
Large trendy u-shaped painted wood floor eat-in kitchen photo in Other with a single-bowl sink, flat-panel cabinets, light wood cabinets, quartz countertops, gray backsplash, glass tile backsplash, stainless steel appliances and an island
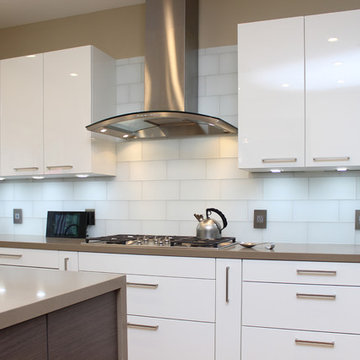
A kitchen remodel in an existing house. The combination of both door styles was to express the client’s style, while allowing to blend nicely with the rest of the house. The color combinations helps to lighten up the feeling of the kitchen and create more light into this part of the house. Existing dropped ceiling and arched structure above the opening to the kitchen was removed to be able to update the look of the structure to the current modern updated style of the house.
Door Style Finish: Alno Sign. High gloss lacquer door style, in the white color. Combined with an accent of the Alno Plan laminate door style that has some dark strings of grays and white into it.
Kitchen with a Single-Bowl Sink and Glass Tile Backsplash Ideas
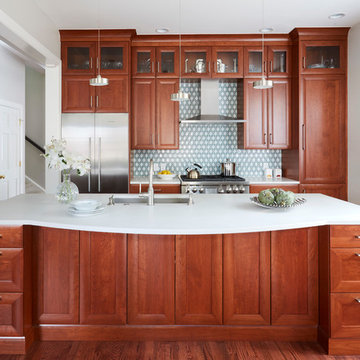
Inspiration for a mid-sized transitional galley medium tone wood floor eat-in kitchen remodel in Denver with a single-bowl sink, recessed-panel cabinets, medium tone wood cabinets, solid surface countertops, green backsplash, glass tile backsplash, stainless steel appliances and an island
7





