Kitchen with a Single-Bowl Sink and Quartz Countertops Ideas
Refine by:
Budget
Sort by:Popular Today
81 - 100 of 21,272 photos
Item 1 of 3

This home belongs to a fabulous couple who love to entertain & travel. They needed a space that would accommodate large gatherings but still feel warm and cozy.
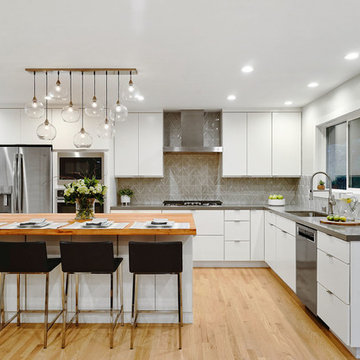
Example of a trendy l-shaped light wood floor and beige floor kitchen design in San Francisco with a single-bowl sink, flat-panel cabinets, white cabinets, quartz countertops, gray backsplash, porcelain backsplash, stainless steel appliances, an island and gray countertops
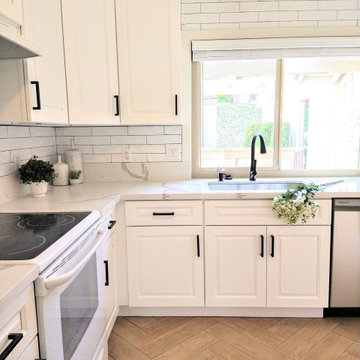
Small kitchen remodeling
Example of a small country l-shaped ceramic tile and brown floor kitchen pantry design in San Diego with a single-bowl sink, raised-panel cabinets, white cabinets, quartz countertops, white backsplash, ceramic backsplash, white appliances, no island and white countertops
Example of a small country l-shaped ceramic tile and brown floor kitchen pantry design in San Diego with a single-bowl sink, raised-panel cabinets, white cabinets, quartz countertops, white backsplash, ceramic backsplash, white appliances, no island and white countertops
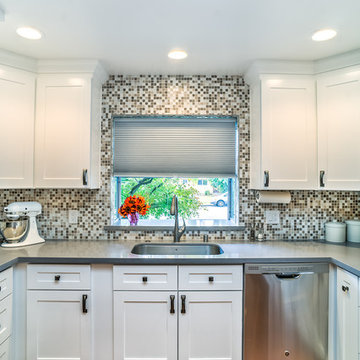
Inspiration for a small transitional u-shaped medium tone wood floor enclosed kitchen remodel in San Francisco with a single-bowl sink, shaker cabinets, white cabinets, quartz countertops, multicolored backsplash, stone tile backsplash, stainless steel appliances and no island
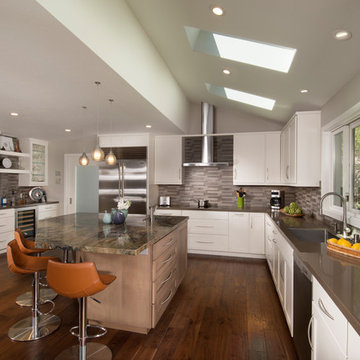
Kitchen Addition and Remodel featuring DeWils cabinetry in Maple with Alabaster finish at kitchen and DeWils cabinetry in Maple with Sandstone finish in black glaze | Photo: Finger Photography
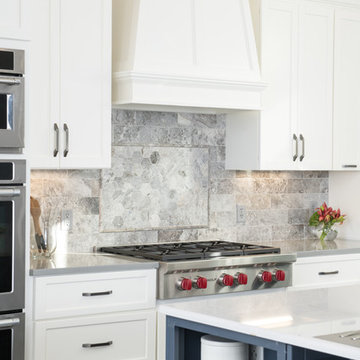
Open kitchen design with white shaker cabinets and a large custom Island. 12x24 gray tile ties in with the stone backsplash and quartz countertop. The navy/blue island anchors the kitchen and adds some needed color. The custom range hood over the 36" Wolf cooktop, creates the perfect chef's kitchen!
- Shot by Matt Kocourek

What a well done, modern kitchen looks like with custom cabinets!
Kitchen - mid-sized modern l-shaped medium tone wood floor and brown floor kitchen idea in Columbus with a single-bowl sink, flat-panel cabinets, black cabinets, quartz countertops, white backsplash, subway tile backsplash, stainless steel appliances, an island and white countertops
Kitchen - mid-sized modern l-shaped medium tone wood floor and brown floor kitchen idea in Columbus with a single-bowl sink, flat-panel cabinets, black cabinets, quartz countertops, white backsplash, subway tile backsplash, stainless steel appliances, an island and white countertops
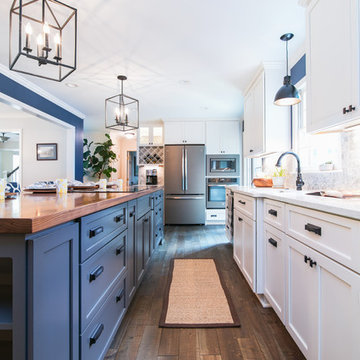
Krista Cox Studios
Mid-sized beach style galley dark wood floor and brown floor open concept kitchen photo in Other with a single-bowl sink, flat-panel cabinets, quartz countertops, gray backsplash, marble backsplash, stainless steel appliances, an island and gray countertops
Mid-sized beach style galley dark wood floor and brown floor open concept kitchen photo in Other with a single-bowl sink, flat-panel cabinets, quartz countertops, gray backsplash, marble backsplash, stainless steel appliances, an island and gray countertops
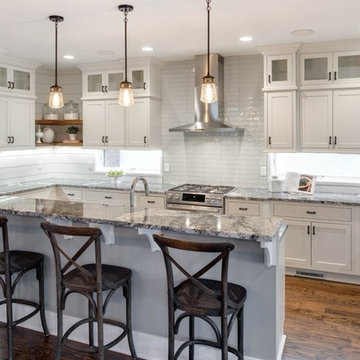
SpaceCrafting
Large transitional u-shaped medium tone wood floor eat-in kitchen photo in Minneapolis with a single-bowl sink, shaker cabinets, white cabinets, quartz countertops, white backsplash, glass tile backsplash, stainless steel appliances and an island
Large transitional u-shaped medium tone wood floor eat-in kitchen photo in Minneapolis with a single-bowl sink, shaker cabinets, white cabinets, quartz countertops, white backsplash, glass tile backsplash, stainless steel appliances and an island
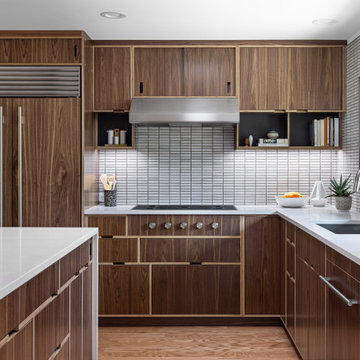
The goal of this project was to create an updated, brighter, and larger kitchen for the whole family to enjoy. This new kitchen also needed to seamlessly integrate with the rest of the home both functionally and aesthetically. The laundry room also needed an aesthetic refresh. What sets this kitchen apart is the laminated plywood edging between walnut cabinetry and the door handle detail integrated within those boundaries.
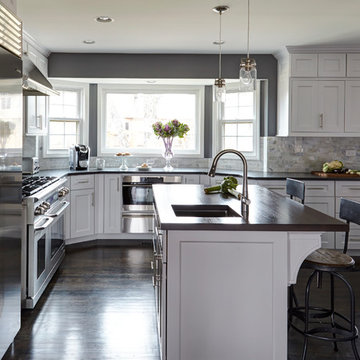
mike kaskel
Example of a large transitional dark wood floor eat-in kitchen design in Chicago with a single-bowl sink, shaker cabinets, white cabinets, quartz countertops, white backsplash, stone tile backsplash, stainless steel appliances and two islands
Example of a large transitional dark wood floor eat-in kitchen design in Chicago with a single-bowl sink, shaker cabinets, white cabinets, quartz countertops, white backsplash, stone tile backsplash, stainless steel appliances and two islands
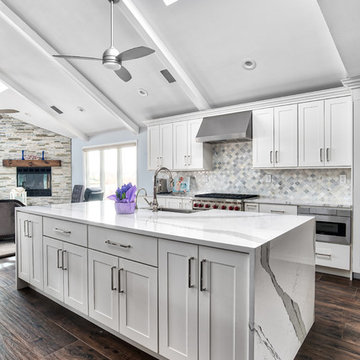
Inspiration for a huge coastal galley porcelain tile and brown floor eat-in kitchen remodel in New York with a single-bowl sink, shaker cabinets, white cabinets, quartz countertops, white backsplash, marble backsplash, stainless steel appliances, two islands and white countertops

Artie Dixon
Mid-sized eclectic u-shaped medium tone wood floor eat-in kitchen photo in Raleigh with a single-bowl sink, recessed-panel cabinets, dark wood cabinets, quartz countertops, yellow backsplash, glass tile backsplash, stainless steel appliances and an island
Mid-sized eclectic u-shaped medium tone wood floor eat-in kitchen photo in Raleigh with a single-bowl sink, recessed-panel cabinets, dark wood cabinets, quartz countertops, yellow backsplash, glass tile backsplash, stainless steel appliances and an island
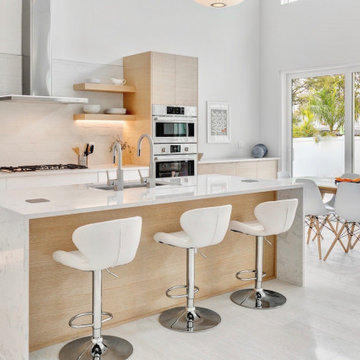
Open concept kitchen with rift cut oak and white acrylic cabinets, wire brushed white oak floors, quartz tops, waterfall tops on island, buffet at breakfast, 15' ceilings, floating shelves, toe kick lighting, mid century pendant lights.
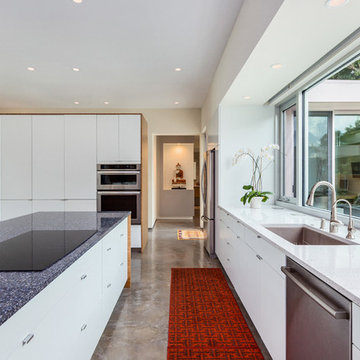
Ryan Gamma Photography
Inspiration for a tropical l-shaped concrete floor kitchen remodel in Tampa with a single-bowl sink, flat-panel cabinets, white cabinets, quartz countertops, stainless steel appliances and an island
Inspiration for a tropical l-shaped concrete floor kitchen remodel in Tampa with a single-bowl sink, flat-panel cabinets, white cabinets, quartz countertops, stainless steel appliances and an island
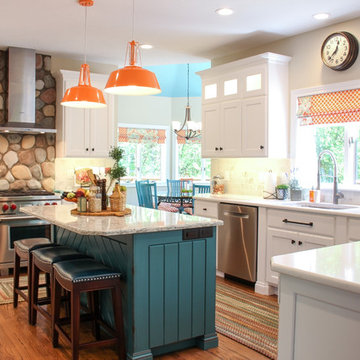
Eat-in kitchen - large traditional u-shaped medium tone wood floor and brown floor eat-in kitchen idea in Other with a single-bowl sink, recessed-panel cabinets, white cabinets, quartz countertops, beige backsplash, porcelain backsplash, stainless steel appliances and an island
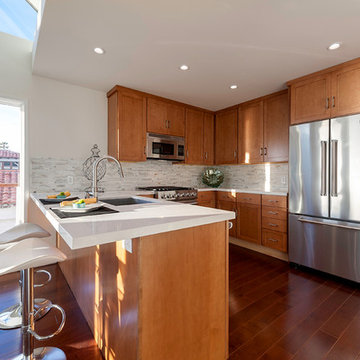
Transitional open concept Kitchen
www.naderessaphotography.com
Trendy u-shaped medium tone wood floor kitchen photo in San Diego with a single-bowl sink, shaker cabinets, medium tone wood cabinets, quartz countertops, white backsplash and stainless steel appliances
Trendy u-shaped medium tone wood floor kitchen photo in San Diego with a single-bowl sink, shaker cabinets, medium tone wood cabinets, quartz countertops, white backsplash and stainless steel appliances
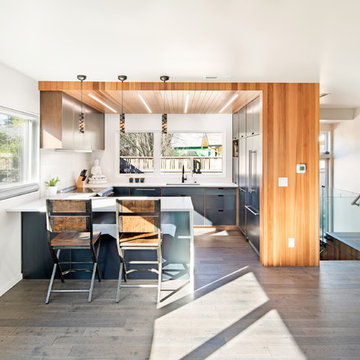
Silhouette
Portland, OR
type: remodel
status: built
-credits-
design: Matthew O. Daby - m.o.daby design
interior design: Angela Mechaley - m.o.daby design
construction: Hayes Brothers Construction
cabinets & casework: Red Bear Woodworks
structural engineer: Darla Wall - Willamette Building Solutions
photography: Kenton Waltz & Erin Riddle - KLIK Concepts
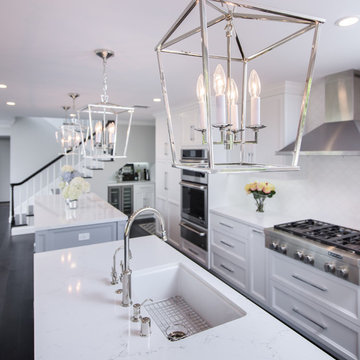
Marc Angeles @Unlimited Style
Inspiration for a large timeless single-wall dark wood floor and brown floor open concept kitchen remodel in Los Angeles with a single-bowl sink, shaker cabinets, white cabinets, quartz countertops, white backsplash, marble backsplash, stainless steel appliances and two islands
Inspiration for a large timeless single-wall dark wood floor and brown floor open concept kitchen remodel in Los Angeles with a single-bowl sink, shaker cabinets, white cabinets, quartz countertops, white backsplash, marble backsplash, stainless steel appliances and two islands
Kitchen with a Single-Bowl Sink and Quartz Countertops Ideas
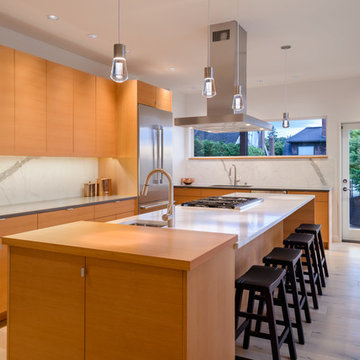
Example of a large trendy l-shaped light wood floor eat-in kitchen design in Seattle with a single-bowl sink, flat-panel cabinets, light wood cabinets, quartz countertops, white backsplash, stone slab backsplash, stainless steel appliances, an island and white countertops
5





