Kitchen with a Single-Bowl Sink and Stone Slab Backsplash Ideas
Refine by:
Budget
Sort by:Popular Today
161 - 180 of 3,330 photos
Item 1 of 3
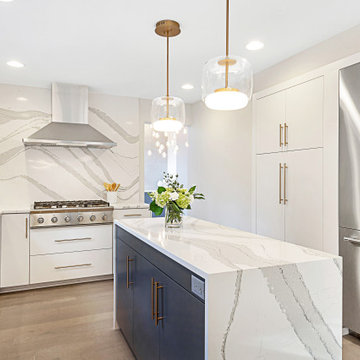
Open concept kitchen - mid-sized modern u-shaped light wood floor and gray floor open concept kitchen idea in Seattle with a single-bowl sink, flat-panel cabinets, white cabinets, quartz countertops, white backsplash, stone slab backsplash, stainless steel appliances, an island and white countertops
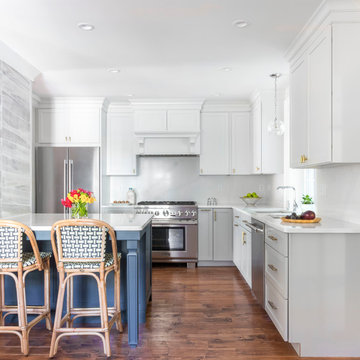
Inspiration for a mid-sized transitional l-shaped light wood floor and brown floor eat-in kitchen remodel in Boston with a single-bowl sink, shaker cabinets, blue cabinets, quartzite countertops, white backsplash, stone slab backsplash, stainless steel appliances, an island and white countertops
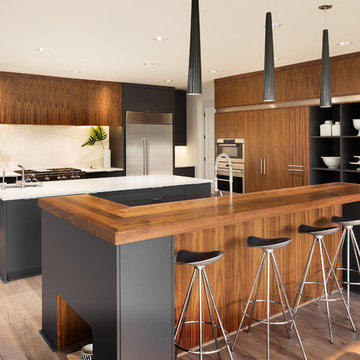
Inspiration for a large contemporary l-shaped light wood floor open concept kitchen remodel in Los Angeles with a single-bowl sink, flat-panel cabinets, medium tone wood cabinets, quartz countertops, white backsplash, stone slab backsplash, white appliances and two islands
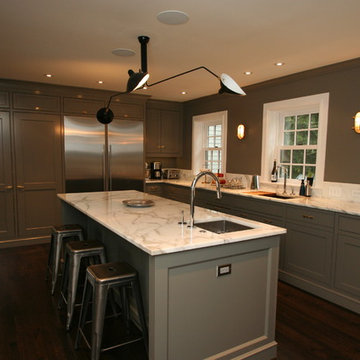
Eat-in kitchen - transitional u-shaped dark wood floor eat-in kitchen idea in Chicago with a single-bowl sink, recessed-panel cabinets, gray cabinets, marble countertops, white backsplash, stone slab backsplash, stainless steel appliances and an island
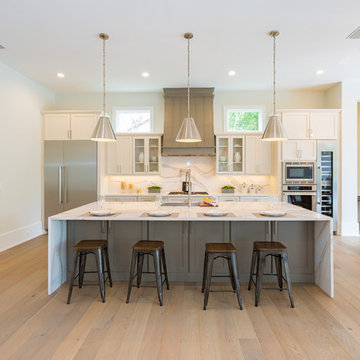
Example of a large transitional l-shaped light wood floor and beige floor open concept kitchen design in Orlando with a single-bowl sink, shaker cabinets, white cabinets, quartz countertops, white backsplash, stone slab backsplash, stainless steel appliances, an island and white countertops
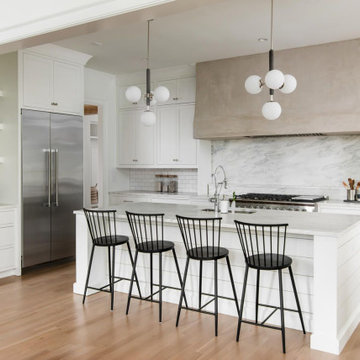
Open concept kitchen - large transitional galley light wood floor and brown floor open concept kitchen idea in Nashville with a single-bowl sink, beaded inset cabinets, white cabinets, marble countertops, white backsplash, stone slab backsplash, stainless steel appliances, an island and white countertops
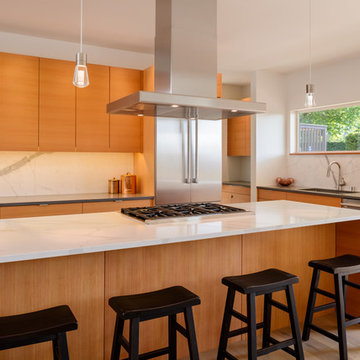
Eat-in kitchen - large contemporary l-shaped light wood floor eat-in kitchen idea in Seattle with a single-bowl sink, flat-panel cabinets, light wood cabinets, quartz countertops, white backsplash, stone slab backsplash, stainless steel appliances, an island and white countertops
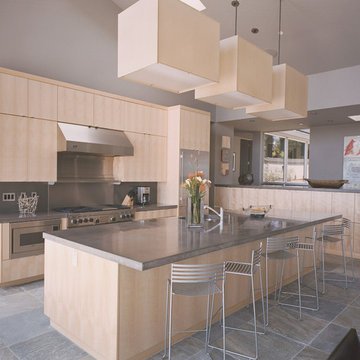
Slab doors made of highly figured sycamore. Clear lacquer finish.
Inspiration for a large modern l-shaped limestone floor eat-in kitchen remodel in San Francisco with a single-bowl sink, flat-panel cabinets, light wood cabinets, concrete countertops, gray backsplash, stone slab backsplash, stainless steel appliances and an island
Inspiration for a large modern l-shaped limestone floor eat-in kitchen remodel in San Francisco with a single-bowl sink, flat-panel cabinets, light wood cabinets, concrete countertops, gray backsplash, stone slab backsplash, stainless steel appliances and an island
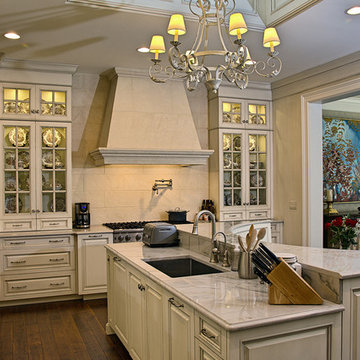
Custom kitchen cabinets and center island. Home built by Rembrandt Construction, Inc - Traverse City, Michigan 231.645.7200. Photos by George DeGorski
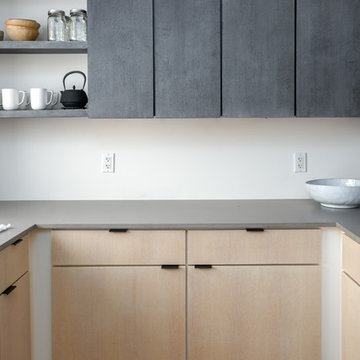
Danielle Robertson Photography
Inspiration for a mid-sized contemporary medium tone wood floor and brown floor enclosed kitchen remodel in Boston with a single-bowl sink, flat-panel cabinets, gray cabinets, quartz countertops, gray backsplash, stone slab backsplash, stainless steel appliances, no island and gray countertops
Inspiration for a mid-sized contemporary medium tone wood floor and brown floor enclosed kitchen remodel in Boston with a single-bowl sink, flat-panel cabinets, gray cabinets, quartz countertops, gray backsplash, stone slab backsplash, stainless steel appliances, no island and gray countertops
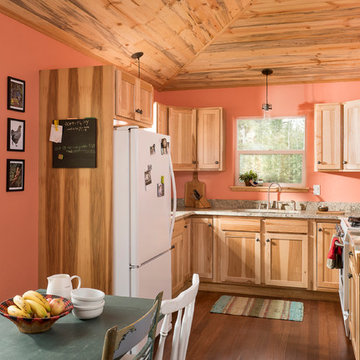
Small functional Kitchen with wood cabinets and granite countertops. Glass doors on 1 upper cabinet to display items.
Longviews Studios
Example of a mid-sized mountain style medium tone wood floor eat-in kitchen design in Other with a single-bowl sink, shaker cabinets, light wood cabinets, granite countertops, stone slab backsplash, white appliances and no island
Example of a mid-sized mountain style medium tone wood floor eat-in kitchen design in Other with a single-bowl sink, shaker cabinets, light wood cabinets, granite countertops, stone slab backsplash, white appliances and no island
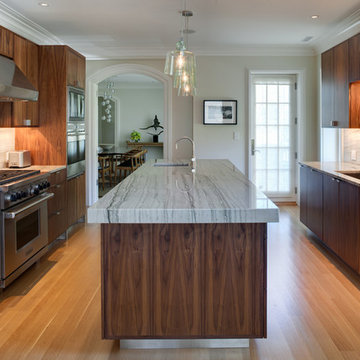
Eric Hausman Photography
Eat-in kitchen - mid-sized contemporary galley light wood floor eat-in kitchen idea in Chicago with a single-bowl sink, medium tone wood cabinets, quartzite countertops, stone slab backsplash, stainless steel appliances and an island
Eat-in kitchen - mid-sized contemporary galley light wood floor eat-in kitchen idea in Chicago with a single-bowl sink, medium tone wood cabinets, quartzite countertops, stone slab backsplash, stainless steel appliances and an island

The natural walnut wood creates a gorgeous focal wall, while the high gloss acrylic finish on the island complements the veining in the thick natural stone countertops.

Exceptional Frames Photography
Example of a mid-sized minimalist u-shaped light wood floor kitchen pantry design in San Francisco with a single-bowl sink, shaker cabinets, light wood cabinets, marble countertops, brown backsplash, stone slab backsplash, stainless steel appliances and an island
Example of a mid-sized minimalist u-shaped light wood floor kitchen pantry design in San Francisco with a single-bowl sink, shaker cabinets, light wood cabinets, marble countertops, brown backsplash, stone slab backsplash, stainless steel appliances and an island
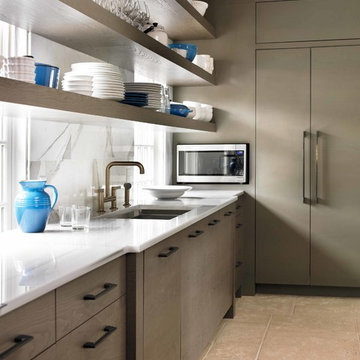
Emily Followill
Example of a huge beach style l-shaped concrete floor kitchen pantry design in Miami with a single-bowl sink, flat-panel cabinets, medium tone wood cabinets, marble countertops, white backsplash, stone slab backsplash and no island
Example of a huge beach style l-shaped concrete floor kitchen pantry design in Miami with a single-bowl sink, flat-panel cabinets, medium tone wood cabinets, marble countertops, white backsplash, stone slab backsplash and no island
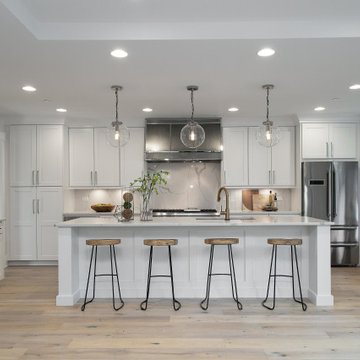
Large cottage galley light wood floor and beige floor eat-in kitchen photo in Chicago with a single-bowl sink, shaker cabinets, white cabinets, quartz countertops, white backsplash, stone slab backsplash, stainless steel appliances, an island and white countertops
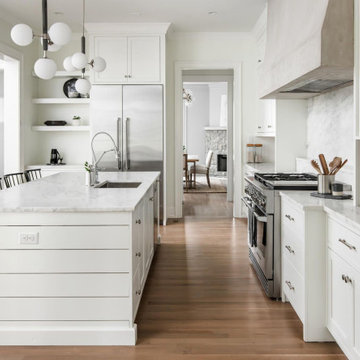
Inspiration for a large transitional galley light wood floor and brown floor open concept kitchen remodel in Nashville with a single-bowl sink, beaded inset cabinets, white cabinets, marble countertops, white backsplash, stone slab backsplash, stainless steel appliances, an island and white countertops
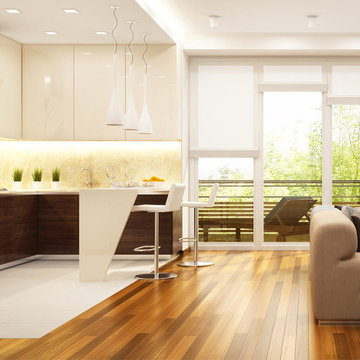
GapSupply.com
Example of a mid-sized minimalist l-shaped light wood floor eat-in kitchen design in Chicago with a single-bowl sink, flat-panel cabinets, white cabinets, quartz countertops, beige backsplash, stone slab backsplash, stainless steel appliances and a peninsula
Example of a mid-sized minimalist l-shaped light wood floor eat-in kitchen design in Chicago with a single-bowl sink, flat-panel cabinets, white cabinets, quartz countertops, beige backsplash, stone slab backsplash, stainless steel appliances and a peninsula
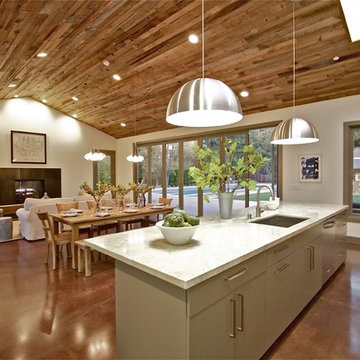
Example of a mid-sized country l-shaped concrete floor open concept kitchen design in San Francisco with a single-bowl sink, flat-panel cabinets, gray cabinets, marble countertops, white backsplash, stone slab backsplash, stainless steel appliances and an island
Kitchen with a Single-Bowl Sink and Stone Slab Backsplash Ideas
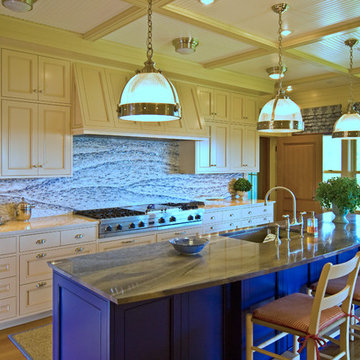
Eat-in kitchen - eclectic single-wall medium tone wood floor eat-in kitchen idea in Boston with a single-bowl sink, beaded inset cabinets, blue cabinets, granite countertops, multicolored backsplash, stone slab backsplash, stainless steel appliances and an island
9





