Kitchen with a Single-Bowl Sink and Stone Slab Backsplash Ideas
Refine by:
Budget
Sort by:Popular Today
101 - 120 of 3,330 photos
Item 1 of 3
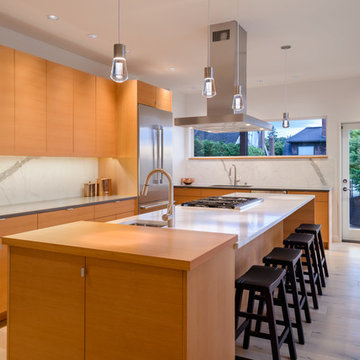
Example of a large trendy l-shaped light wood floor eat-in kitchen design in Seattle with a single-bowl sink, flat-panel cabinets, light wood cabinets, quartz countertops, white backsplash, stone slab backsplash, stainless steel appliances, an island and white countertops
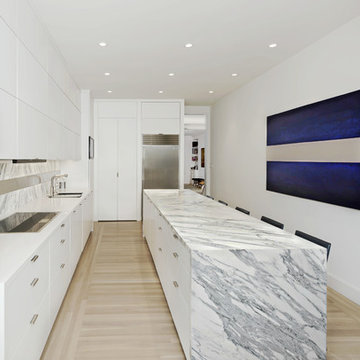
Inspiration for a large modern single-wall light wood floor eat-in kitchen remodel in San Francisco with a single-bowl sink, flat-panel cabinets, white cabinets, solid surface countertops, white backsplash, stone slab backsplash, stainless steel appliances and an island
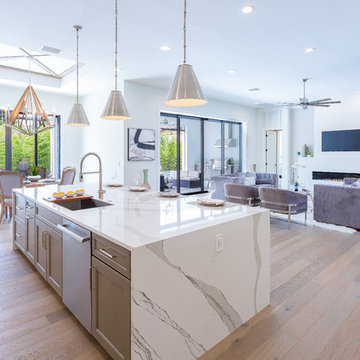
Example of a large transitional l-shaped light wood floor and beige floor open concept kitchen design in Orlando with a single-bowl sink, shaker cabinets, white cabinets, quartz countertops, white backsplash, stone slab backsplash, stainless steel appliances, an island and white countertops
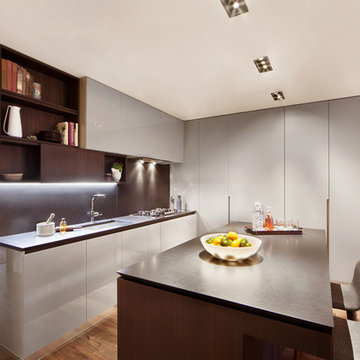
Anne Ruthman
Mid-sized minimalist l-shaped medium tone wood floor eat-in kitchen photo in New York with a single-bowl sink, flat-panel cabinets, white cabinets, concrete countertops, gray backsplash, stone slab backsplash, stainless steel appliances and an island
Mid-sized minimalist l-shaped medium tone wood floor eat-in kitchen photo in New York with a single-bowl sink, flat-panel cabinets, white cabinets, concrete countertops, gray backsplash, stone slab backsplash, stainless steel appliances and an island
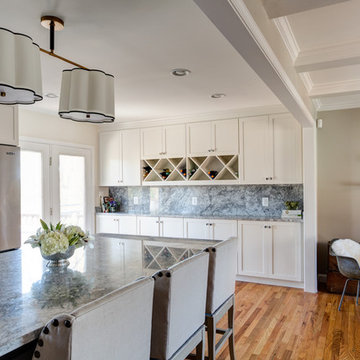
Andrea Hubbell http://www.andreahubbell.com/
Kitchen - transitional light wood floor kitchen idea in Other with an island, a single-bowl sink, shaker cabinets, white cabinets, quartzite countertops, gray backsplash, stone slab backsplash and stainless steel appliances
Kitchen - transitional light wood floor kitchen idea in Other with an island, a single-bowl sink, shaker cabinets, white cabinets, quartzite countertops, gray backsplash, stone slab backsplash and stainless steel appliances
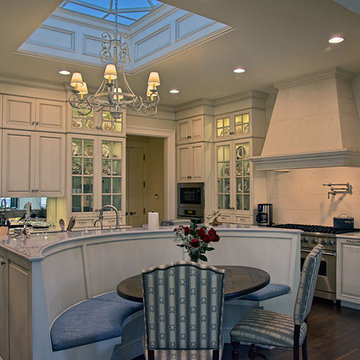
Kitchen table nook seating bench. Home built by Rembrandt Construction, Inc - Traverse City, Michigan 231.645.7200. Photos by George DeGorski
Large elegant l-shaped dark wood floor eat-in kitchen photo in Detroit with a single-bowl sink, glass-front cabinets, white cabinets, marble countertops, white backsplash, stone slab backsplash, stainless steel appliances and an island
Large elegant l-shaped dark wood floor eat-in kitchen photo in Detroit with a single-bowl sink, glass-front cabinets, white cabinets, marble countertops, white backsplash, stone slab backsplash, stainless steel appliances and an island
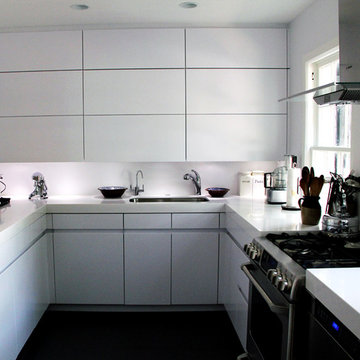
Mid-sized minimalist u-shaped porcelain tile enclosed kitchen photo in DC Metro with a single-bowl sink, flat-panel cabinets, white cabinets, quartz countertops, white backsplash, stone slab backsplash, stainless steel appliances and no island
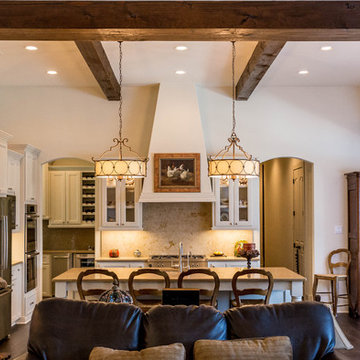
The front entry loggia makes a distinctive facade for this home with Tuscan roots and a Texas Hill Country rock exterior.
The three arches of the loggia are repeated at the thick wall that separates the foyer from the family room – which has clerestory windows set deeply into the wall above the rear porch roof.
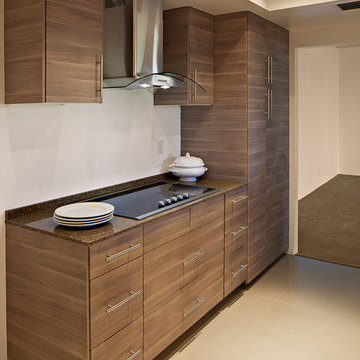
Barbara White Photography
Example of a mid-sized trendy galley marble floor kitchen pantry design in Orange County with a single-bowl sink, flat-panel cabinets, medium tone wood cabinets, quartz countertops, brown backsplash, stone slab backsplash, stainless steel appliances and no island
Example of a mid-sized trendy galley marble floor kitchen pantry design in Orange County with a single-bowl sink, flat-panel cabinets, medium tone wood cabinets, quartz countertops, brown backsplash, stone slab backsplash, stainless steel appliances and no island
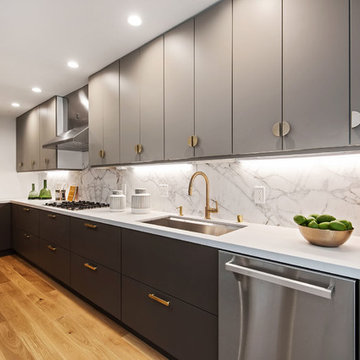
Example of a mid-sized trendy l-shaped medium tone wood floor and brown floor eat-in kitchen design in San Francisco with a single-bowl sink, flat-panel cabinets, gray cabinets, marble countertops, white backsplash, stone slab backsplash, stainless steel appliances, an island and white countertops
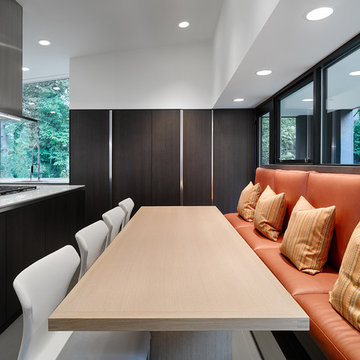
An extensive remodel of a 1952 Carl Strauss designed house.
Photography: Ryan Kurtz
Kitchen - modern ceramic tile kitchen idea in Cincinnati with a single-bowl sink, flat-panel cabinets, dark wood cabinets, granite countertops, white backsplash, stone slab backsplash, paneled appliances and two islands
Kitchen - modern ceramic tile kitchen idea in Cincinnati with a single-bowl sink, flat-panel cabinets, dark wood cabinets, granite countertops, white backsplash, stone slab backsplash, paneled appliances and two islands
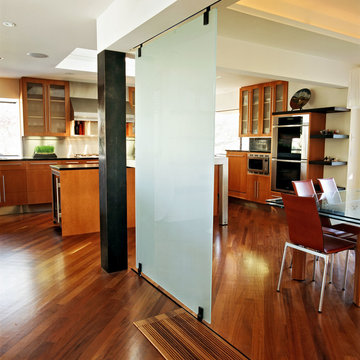
Jenny Pfeiffer
Inspiration for a medium tone wood floor kitchen remodel in San Francisco with a single-bowl sink, flat-panel cabinets, medium tone wood cabinets, granite countertops, black backsplash, stone slab backsplash and white appliances
Inspiration for a medium tone wood floor kitchen remodel in San Francisco with a single-bowl sink, flat-panel cabinets, medium tone wood cabinets, granite countertops, black backsplash, stone slab backsplash and white appliances
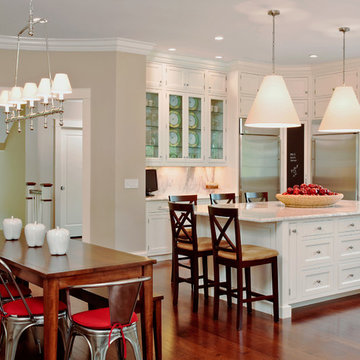
Eat-in kitchen - large traditional l-shaped dark wood floor eat-in kitchen idea in Cincinnati with a single-bowl sink, shaker cabinets, white cabinets, marble countertops, white backsplash, stone slab backsplash, stainless steel appliances and an island
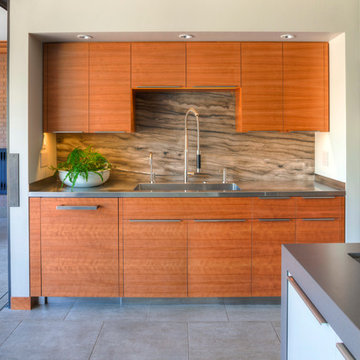
The Santiam remodel features many seamless qualities for ease of transition between spaces as well as design elements. The custom stainless steel counter with integrated sink pictured here, is a good example of this. Integrating the patio entertainment area is made easy by the Weiland sliding door unit that makes it possible to open up the entire kitchen wall.
Photo by: Rick Keating
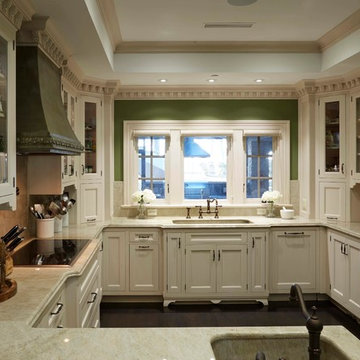
Mike Kaskel
Example of a large classic u-shaped dark wood floor enclosed kitchen design in Jacksonville with a single-bowl sink, beaded inset cabinets, white cabinets, quartzite countertops, white backsplash, stone slab backsplash, paneled appliances and a peninsula
Example of a large classic u-shaped dark wood floor enclosed kitchen design in Jacksonville with a single-bowl sink, beaded inset cabinets, white cabinets, quartzite countertops, white backsplash, stone slab backsplash, paneled appliances and a peninsula
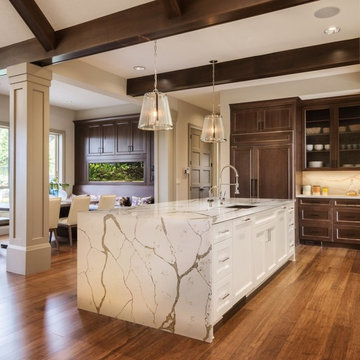
Inspiration for a mid-sized transitional dark wood floor and brown floor enclosed kitchen remodel in Detroit with a single-bowl sink, shaker cabinets, dark wood cabinets, marble countertops, gray backsplash, stone slab backsplash, stainless steel appliances and an island
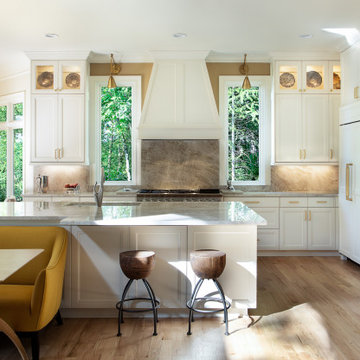
Mountain style l-shaped light wood floor and beige floor eat-in kitchen photo in Atlanta with a single-bowl sink, shaker cabinets, white cabinets, gray backsplash, stone slab backsplash, paneled appliances, an island and gray countertops
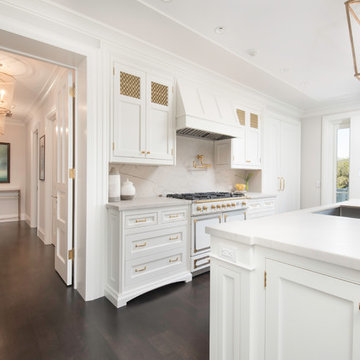
Transitional medium tone wood floor and brown floor eat-in kitchen photo in San Francisco with a single-bowl sink, shaker cabinets, white cabinets, quartzite countertops, white backsplash, stone slab backsplash, white appliances, an island and white countertops
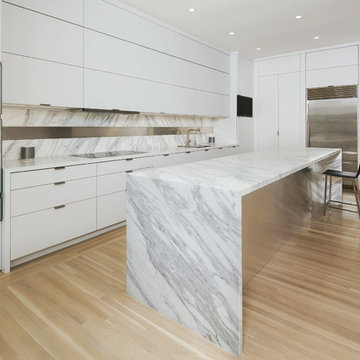
Example of a large trendy l-shaped light wood floor kitchen design in San Francisco with a single-bowl sink, flat-panel cabinets, white cabinets, solid surface countertops, white backsplash, stone slab backsplash, stainless steel appliances and an island
Kitchen with a Single-Bowl Sink and Stone Slab Backsplash Ideas
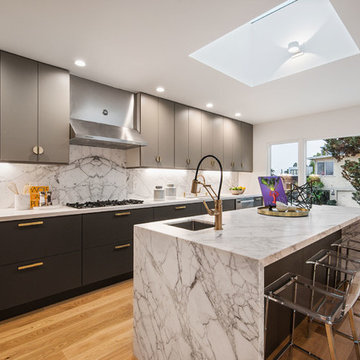
Inspiration for a mid-sized contemporary l-shaped medium tone wood floor and brown floor eat-in kitchen remodel in San Francisco with a single-bowl sink, flat-panel cabinets, gray cabinets, marble countertops, white backsplash, stone slab backsplash, stainless steel appliances, an island and white countertops
6





