Kitchen with a Single-Bowl Sink and White Cabinets Ideas
Refine by:
Budget
Sort by:Popular Today
61 - 80 of 38,028 photos
Item 1 of 3
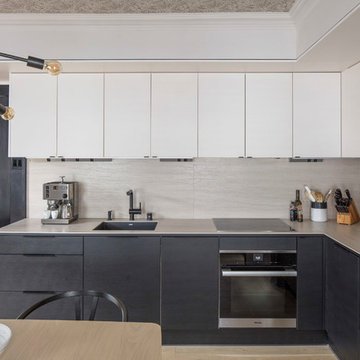
The small kitchen has been remodeled to include efficient storage, a new soffit which adds intimacy to the space, new white oak flooring, and new lighting. The emphasis is on living and entertaining in this space. The eco-friendly Puustelli cabinets and smaller profile appliances deliver on beauty and performance.
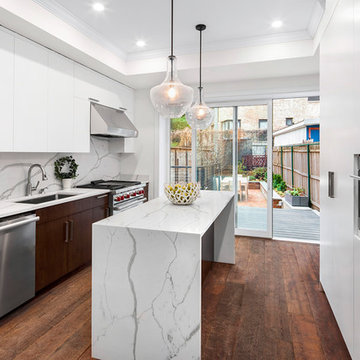
Enclosed kitchen - transitional galley dark wood floor and brown floor enclosed kitchen idea in New York with a single-bowl sink, flat-panel cabinets, white cabinets, white backsplash, stainless steel appliances and an island

The butler pantry off of the kitchen provides additonal beverage and dish storage as well as an area for serving and clean up during larger events.
Photo: Dave Adams
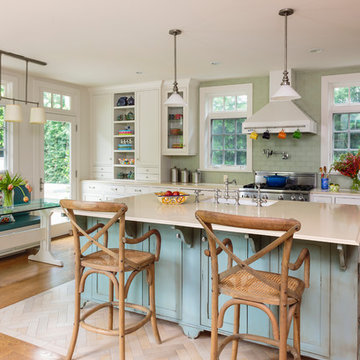
Mark Lohman
Inspiration for a large coastal medium tone wood floor and brown floor open concept kitchen remodel in Los Angeles with a single-bowl sink, shaker cabinets, white cabinets, quartz countertops, green backsplash, glass tile backsplash, white appliances and an island
Inspiration for a large coastal medium tone wood floor and brown floor open concept kitchen remodel in Los Angeles with a single-bowl sink, shaker cabinets, white cabinets, quartz countertops, green backsplash, glass tile backsplash, white appliances and an island
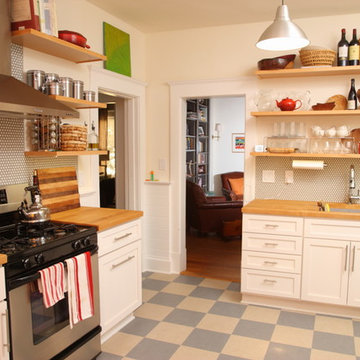
Tom Cogill
Small trendy l-shaped linoleum floor enclosed kitchen photo in Other with a single-bowl sink, flat-panel cabinets, white cabinets, wood countertops, ceramic backsplash, stainless steel appliances and no island
Small trendy l-shaped linoleum floor enclosed kitchen photo in Other with a single-bowl sink, flat-panel cabinets, white cabinets, wood countertops, ceramic backsplash, stainless steel appliances and no island
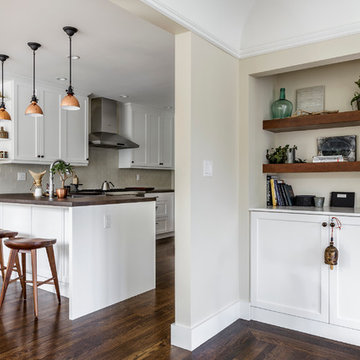
http://robjphotos.com/
Eat-in kitchen - mid-sized traditional u-shaped medium tone wood floor eat-in kitchen idea in San Francisco with a single-bowl sink, shaker cabinets, white cabinets, solid surface countertops, beige backsplash, ceramic backsplash, stainless steel appliances and a peninsula
Eat-in kitchen - mid-sized traditional u-shaped medium tone wood floor eat-in kitchen idea in San Francisco with a single-bowl sink, shaker cabinets, white cabinets, solid surface countertops, beige backsplash, ceramic backsplash, stainless steel appliances and a peninsula
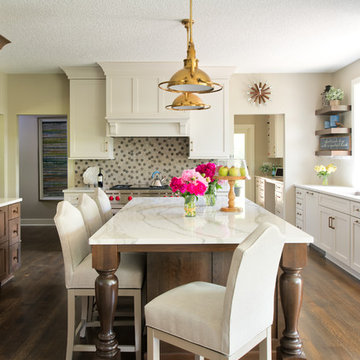
Example of a large transitional dark wood floor and brown floor enclosed kitchen design in Minneapolis with a single-bowl sink, shaker cabinets, white cabinets, marble countertops, an island, multicolored backsplash and paneled appliances
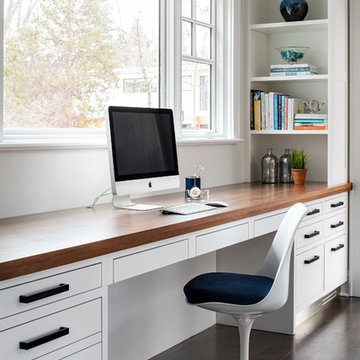
This spacious kitchen in Westchester County is flooded with light from huge windows on 3 sides of the kitchen plus two skylights in the vaulted ceiling. The dated kitchen was gutted and reconfigured to accommodate this large kitchen with crisp white cabinets and walls. Ship lap paneling on both walls and ceiling lends a casual-modern charm while stainless steel toe kicks, walnut accents and Pietra Cardosa limestone bring both cool and warm tones to this clean aesthetic. Kitchen design and custom cabinetry, built ins, walnut countertops and paneling by Studio Dearborn. Architect Frank Marsella. Interior design finishes by Tami Wassong Interior Design. Pietra cardosa limestone countertops and backsplash by Marble America. Appliances by Subzero; range hood insert by Best. Cabinetry color: Benjamin Moore Super White. Hardware by Top Knobs. Photography Adam Macchia.
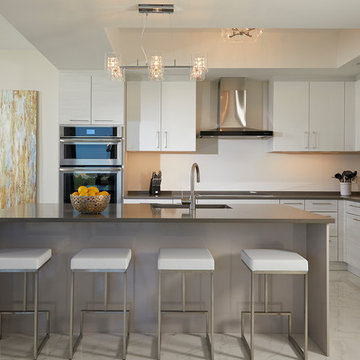
Daniel Newcomb
Kitchen - contemporary l-shaped white floor kitchen idea in Miami with a single-bowl sink, flat-panel cabinets, white cabinets, white backsplash, stainless steel appliances and an island
Kitchen - contemporary l-shaped white floor kitchen idea in Miami with a single-bowl sink, flat-panel cabinets, white cabinets, white backsplash, stainless steel appliances and an island
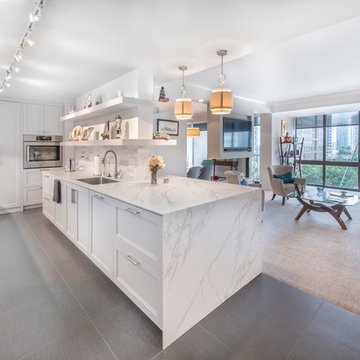
Rick Moll
Inspiration for a contemporary l-shaped gray floor open concept kitchen remodel in Atlanta with a single-bowl sink, recessed-panel cabinets, white cabinets, gray backsplash, stainless steel appliances, an island and white countertops
Inspiration for a contemporary l-shaped gray floor open concept kitchen remodel in Atlanta with a single-bowl sink, recessed-panel cabinets, white cabinets, gray backsplash, stainless steel appliances, an island and white countertops
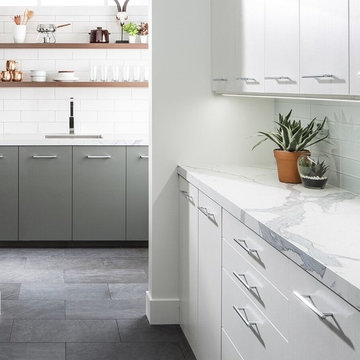
Modern gray and white kitchen in Grand Rapids, Michigan. Photo credit The Stow Company, Easy Closets
Inspiration for a mid-sized modern u-shaped slate floor kitchen remodel in Grand Rapids with a single-bowl sink, flat-panel cabinets, white cabinets, quartzite countertops, white backsplash, subway tile backsplash and stainless steel appliances
Inspiration for a mid-sized modern u-shaped slate floor kitchen remodel in Grand Rapids with a single-bowl sink, flat-panel cabinets, white cabinets, quartzite countertops, white backsplash, subway tile backsplash and stainless steel appliances
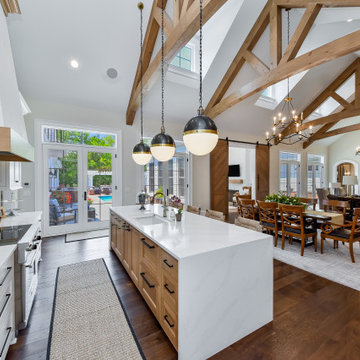
A great room consisting of an expansive kitchen-breakfast-family room makes an ideal space for family living. A vaulted ceiling is supported by custom wood trusses. Dormers bring light into the space at all times of the day (and night). 10 foot tall barn doors hide (or expose) the sunroom out the rear of the space. Views to the private courtyard from all patio doors make this a wonderful space to entertain.
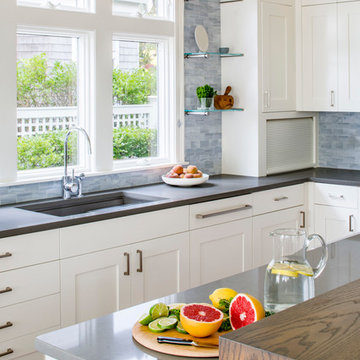
TEAM ///
Architect: LDa Architecture & Interiors ///
Interior Design: Kennerknecht Design Group ///
Builder: Macomber Carpentry & Construction ///
Photographer: Sean Litchfield Photography ///
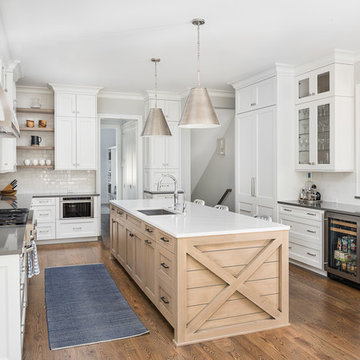
Marina Storm - Picture Perfect House
Eat-in kitchen - large transitional u-shaped medium tone wood floor and brown floor eat-in kitchen idea in Chicago with a single-bowl sink, recessed-panel cabinets, white cabinets, quartz countertops, white backsplash, subway tile backsplash, paneled appliances, an island and gray countertops
Eat-in kitchen - large transitional u-shaped medium tone wood floor and brown floor eat-in kitchen idea in Chicago with a single-bowl sink, recessed-panel cabinets, white cabinets, quartz countertops, white backsplash, subway tile backsplash, paneled appliances, an island and gray countertops
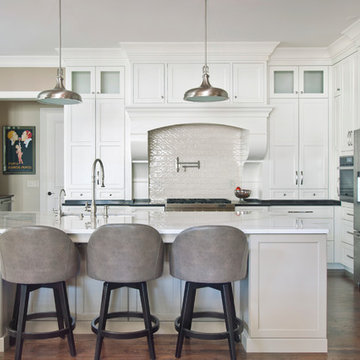
Photography by Melissa M Mills
Designed by Terri Sears
Open concept kitchen - huge transitional l-shaped medium tone wood floor and brown floor open concept kitchen idea in Nashville with a single-bowl sink, recessed-panel cabinets, white cabinets, quartz countertops, white backsplash, ceramic backsplash, stainless steel appliances, an island and white countertops
Open concept kitchen - huge transitional l-shaped medium tone wood floor and brown floor open concept kitchen idea in Nashville with a single-bowl sink, recessed-panel cabinets, white cabinets, quartz countertops, white backsplash, ceramic backsplash, stainless steel appliances, an island and white countertops
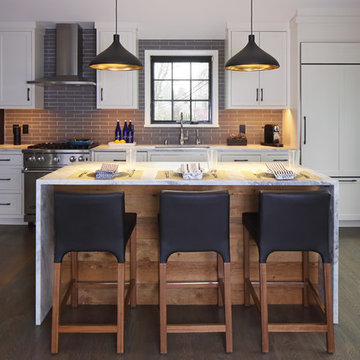
Susan Fisher Photography
Example of a mid-sized transitional galley medium tone wood floor and gray floor enclosed kitchen design in New York with a single-bowl sink, white cabinets, marble countertops, gray backsplash, ceramic backsplash, stainless steel appliances, an island and recessed-panel cabinets
Example of a mid-sized transitional galley medium tone wood floor and gray floor enclosed kitchen design in New York with a single-bowl sink, white cabinets, marble countertops, gray backsplash, ceramic backsplash, stainless steel appliances, an island and recessed-panel cabinets
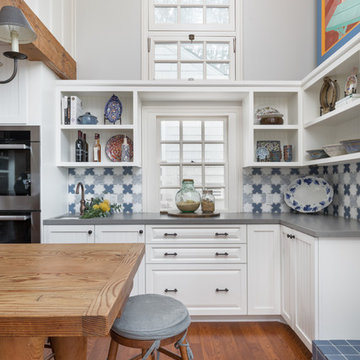
We completely reworked the pantry to include more storage (see Before pictures).
Inspiration for a mid-sized coastal l-shaped medium tone wood floor kitchen remodel in San Diego with a single-bowl sink, white cabinets, quartz countertops, multicolored backsplash, terra-cotta backsplash, stainless steel appliances, gray countertops and an island
Inspiration for a mid-sized coastal l-shaped medium tone wood floor kitchen remodel in San Diego with a single-bowl sink, white cabinets, quartz countertops, multicolored backsplash, terra-cotta backsplash, stainless steel appliances, gray countertops and an island
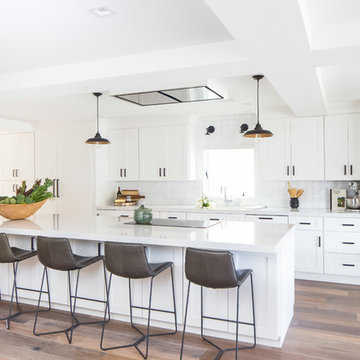
Large transitional galley medium tone wood floor and brown floor open concept kitchen photo in Orange County with a single-bowl sink, shaker cabinets, white cabinets, solid surface countertops, gray backsplash, ceramic backsplash, stainless steel appliances and an island
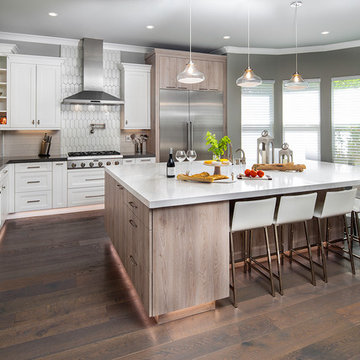
This Kitchen Transformation was indeed amazing, we couldn't have done it without our team. VA Construction, Brian Tonks, VZ Painting, Foundation Floors, Bellmont Cabinetry.
Kitchen with a Single-Bowl Sink and White Cabinets Ideas
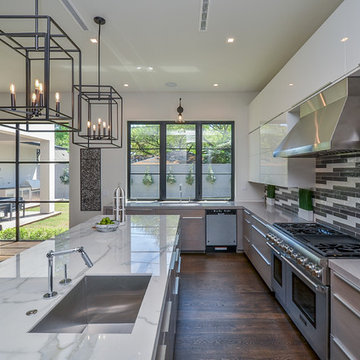
Example of a mid-sized transitional l-shaped medium tone wood floor open concept kitchen design in Houston with a single-bowl sink, flat-panel cabinets, white cabinets, marble countertops, multicolored backsplash, glass tile backsplash, stainless steel appliances, an island and white countertops
4





