Kitchen with a Single-Bowl Sink Ideas
Refine by:
Budget
Sort by:Popular Today
101 - 120 of 84,468 photos

Inspiration for a mid-sized contemporary l-shaped slate floor and black floor eat-in kitchen remodel in St Louis with a single-bowl sink, flat-panel cabinets, medium tone wood cabinets, quartz countertops, blue backsplash, porcelain backsplash, stainless steel appliances, no island and white countertops
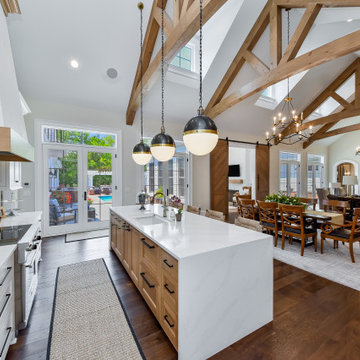
A great room consisting of an expansive kitchen-breakfast-family room makes an ideal space for family living. A vaulted ceiling is supported by custom wood trusses. Dormers bring light into the space at all times of the day (and night). 10 foot tall barn doors hide (or expose) the sunroom out the rear of the space. Views to the private courtyard from all patio doors make this a wonderful space to entertain.
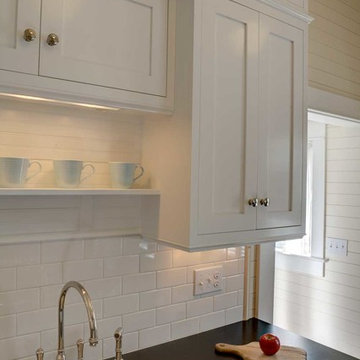
Small trendy u-shaped light wood floor eat-in kitchen photo in Denver with stainless steel appliances, a single-bowl sink, recessed-panel cabinets, white cabinets, solid surface countertops, white backsplash, ceramic backsplash and no island
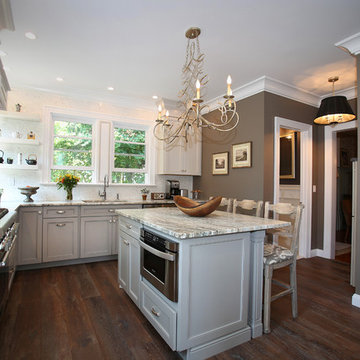
Inspiration for a mid-sized timeless u-shaped medium tone wood floor and brown floor enclosed kitchen remodel in New York with a single-bowl sink, shaker cabinets, gray cabinets, granite countertops, white backsplash, mosaic tile backsplash, stainless steel appliances and an island
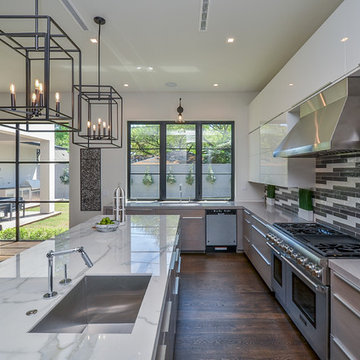
Example of a mid-sized transitional l-shaped medium tone wood floor open concept kitchen design in Houston with a single-bowl sink, flat-panel cabinets, white cabinets, marble countertops, multicolored backsplash, glass tile backsplash, stainless steel appliances, an island and white countertops

TEAM
Architect: LDa Architecture & Interiors
Interior Design: Kennerknecht Design Group
Builder: JJ Delaney, Inc.
Landscape Architect: Horiuchi Solien Landscape Architects
Photographer: Sean Litchfield Photography
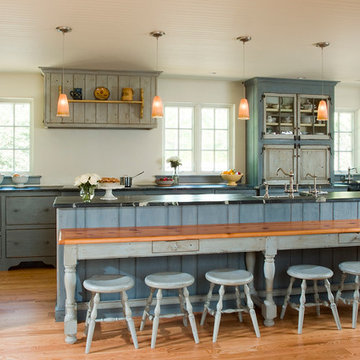
Gridley+Graves
Inspiration for a large timeless single-wall light wood floor eat-in kitchen remodel in Philadelphia with a single-bowl sink, glass-front cabinets, blue cabinets, limestone countertops, white backsplash, stainless steel appliances and an island
Inspiration for a large timeless single-wall light wood floor eat-in kitchen remodel in Philadelphia with a single-bowl sink, glass-front cabinets, blue cabinets, limestone countertops, white backsplash, stainless steel appliances and an island
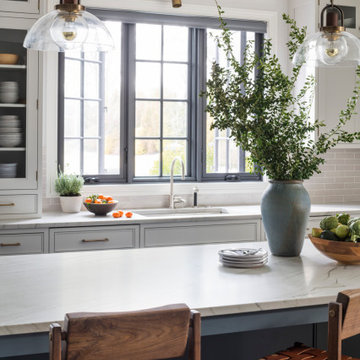
A young family moving from NYC tackled a makeover of their young colonial revival home to make it feel more personal. The kitchen area was quite spacious but needed a facelift and a banquette for breakfast. Painted cabinetry matched to Benjamin Moore’s Light Pewter is balanced by Benjamin Moore Ocean Floor on the island. Mixed metals on the lighting by Allied Maker, faucets and hardware and custom tile by Pratt and Larson make the space feel organic and personal. Photos Adam Macchia. For more information, you may visit our website at www.studiodearborn.com or email us at info@studiodearborn.com.
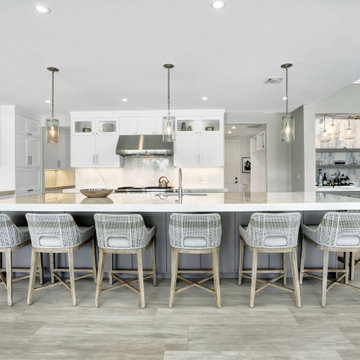
A house that is geared to family and friends. Everything about this home is about beauty and practicality. Textural and cool, the organic vibe is leaning edgy and fun. A perfect blend for life

Mid-sized transitional l-shaped cement tile floor and gray floor enclosed kitchen photo in Philadelphia with a single-bowl sink, shaker cabinets, blue cabinets, quartz countertops, white backsplash, ceramic backsplash, stainless steel appliances, an island and white countertops
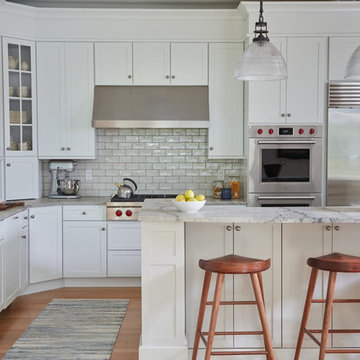
Kitchen - mid-sized coastal l-shaped light wood floor kitchen idea in DC Metro with a single-bowl sink, white cabinets, quartzite countertops, white backsplash, stainless steel appliances, an island, gray countertops, shaker cabinets and subway tile backsplash

Inspiration for a coastal u-shaped dark wood floor, brown floor and vaulted ceiling open concept kitchen remodel in Minneapolis with a single-bowl sink, recessed-panel cabinets, light wood cabinets, quartz countertops, multicolored backsplash, ceramic backsplash, stainless steel appliances, an island and multicolored countertops
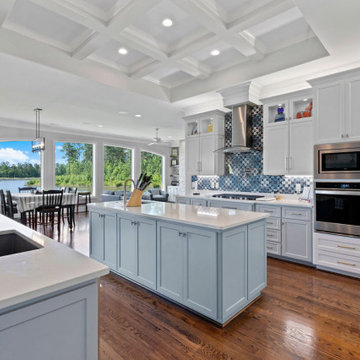
Vaulted ceilings with wood in laid floors
Eat-in kitchen - large coastal dark wood floor, brown floor and vaulted ceiling eat-in kitchen idea in Raleigh with a single-bowl sink, shaker cabinets, white cabinets, quartz countertops, multicolored backsplash, ceramic backsplash, stainless steel appliances, two islands and white countertops
Eat-in kitchen - large coastal dark wood floor, brown floor and vaulted ceiling eat-in kitchen idea in Raleigh with a single-bowl sink, shaker cabinets, white cabinets, quartz countertops, multicolored backsplash, ceramic backsplash, stainless steel appliances, two islands and white countertops
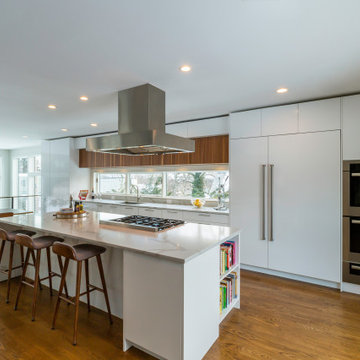
Example of a trendy medium tone wood floor eat-in kitchen design in New York with a single-bowl sink, flat-panel cabinets, white cabinets, window backsplash, stainless steel appliances, an island and white countertops
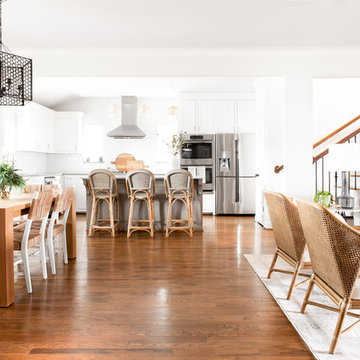
The chairs were chosen in part for their visually interesting backs, which you see as you enter the home
Mid-sized transitional medium tone wood floor and brown floor eat-in kitchen photo in Dallas with a single-bowl sink, shaker cabinets, white cabinets, quartz countertops, white backsplash, ceramic backsplash, stainless steel appliances, an island and white countertops
Mid-sized transitional medium tone wood floor and brown floor eat-in kitchen photo in Dallas with a single-bowl sink, shaker cabinets, white cabinets, quartz countertops, white backsplash, ceramic backsplash, stainless steel appliances, an island and white countertops
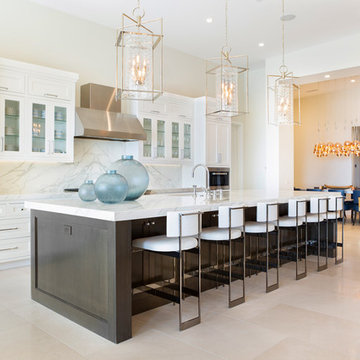
Trendy beige floor kitchen photo in Orange County with a single-bowl sink, glass-front cabinets, white cabinets, white backsplash, stone slab backsplash, an island and white countertops
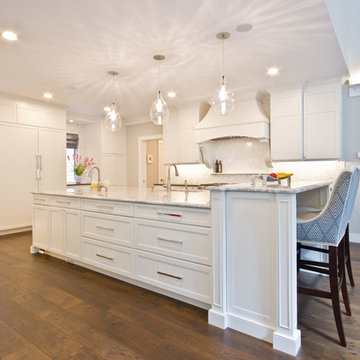
Jack London
Example of a transitional medium tone wood floor eat-in kitchen design in Boston with a single-bowl sink, marble countertops, stone tile backsplash, stainless steel appliances and an island
Example of a transitional medium tone wood floor eat-in kitchen design in Boston with a single-bowl sink, marble countertops, stone tile backsplash, stainless steel appliances and an island
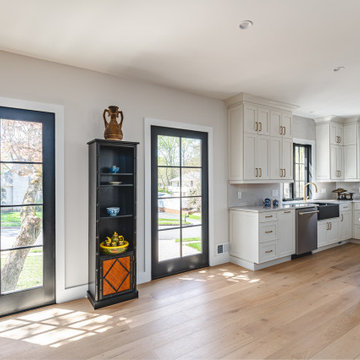
Inspiration for a large contemporary brown floor kitchen remodel in DC Metro with a single-bowl sink, white cabinets and an island

Photo by Kate Turpin Zimmerman
Large trendy u-shaped concrete floor and gray floor kitchen photo in Austin with a single-bowl sink, flat-panel cabinets, light wood cabinets, marble countertops, white backsplash, stone slab backsplash, paneled appliances, an island and white countertops
Large trendy u-shaped concrete floor and gray floor kitchen photo in Austin with a single-bowl sink, flat-panel cabinets, light wood cabinets, marble countertops, white backsplash, stone slab backsplash, paneled appliances, an island and white countertops
Kitchen with a Single-Bowl Sink Ideas
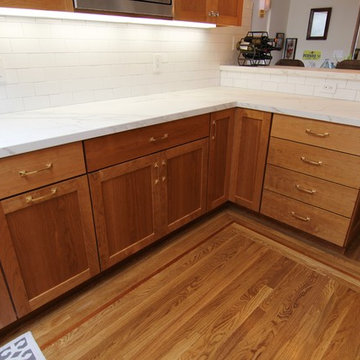
Mid-sized elegant galley medium tone wood floor eat-in kitchen photo in San Francisco with a single-bowl sink, shaker cabinets, medium tone wood cabinets, marble countertops, white backsplash, ceramic backsplash, stainless steel appliances and a peninsula
6





