Kitchen with a Single-Bowl Sink Ideas
Refine by:
Budget
Sort by:Popular Today
221 - 240 of 24,732 photos
Item 1 of 3
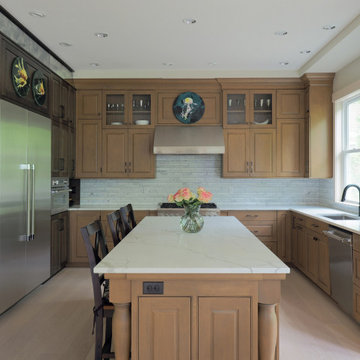
This home belongs to a family of a famous artist, it was a great pleasure and a challenge to work with her, as her perception of color and a desire for preciseness of details are quite admirable. The owner wanted neutral yet stately, highly detailed yet not busy, hard working yet easy to maintain kitchen.
We've developed custom finishes for the cabinetry, provided very disciplined rhythm in the design, used unusual materials (such as antiqued mirror) in the details, used high end appliances to help with the desired understated luxury perception of the home.
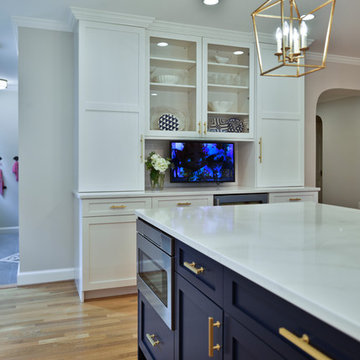
June Stanich
Inspiration for a mid-sized transitional l-shaped medium tone wood floor and brown floor eat-in kitchen remodel in DC Metro with a single-bowl sink, shaker cabinets, white cabinets, quartz countertops, white backsplash, subway tile backsplash, paneled appliances, an island and white countertops
Inspiration for a mid-sized transitional l-shaped medium tone wood floor and brown floor eat-in kitchen remodel in DC Metro with a single-bowl sink, shaker cabinets, white cabinets, quartz countertops, white backsplash, subway tile backsplash, paneled appliances, an island and white countertops
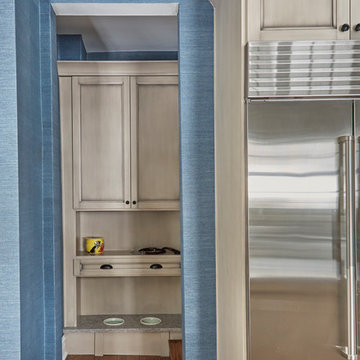
Out of the way, the dog bowls were built into the cabinetry, with a piece of engineered quartz countertop to withstand splashes.
The goal of the project was to update the kitchen and butler's pantry of this over 100 year old house. The kitchen and butler's pantry cabinetry were from different eras and the counter top was disjointed around the existing sink, with an old radiator in the way. The clients were inspired by the cabinetry color in one of our projects posted earlier on Houzz and we successfully blended that with personalized elements to create a kitchen in a style of their own. The butler's pantry behind the range wall with it's lit glass door cabinets matches the kitchen's style and acts as a backdrop for the custom range hood and uniquely tiled wall. We maximized the counter space around the custom Galley sink by replacing the old radiator that was in the way with a toe space heater, and by extending the integral drain board above the dishwasher.
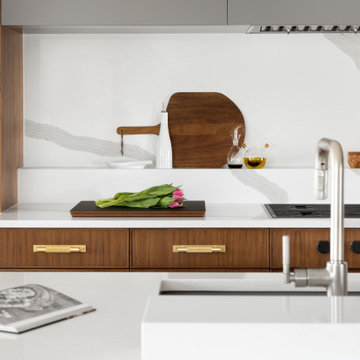
Example of a mid-sized trendy l-shaped light wood floor eat-in kitchen design in Denver with a single-bowl sink, flat-panel cabinets, medium tone wood cabinets, quartz countertops, yellow backsplash, quartz backsplash, paneled appliances, an island and white countertops
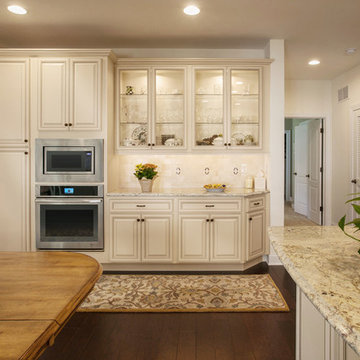
The homeowners wanted a stylish new kitchen, inclusive of new cabinets, countertops and backsplash. They requested that we upgrade their builder’s grade cabinets to a brighter white kitchen. Acquire a whole new look with new cabinets in Madison style doors and drawer. Build quality, custom cabinets with a sophisticated look and feel. The creamy white Colourtone doors have Coffee glaze offset the stark white look beautifully. The new kitchen’s color and style design is inviting and enriches the home’s overall décor.
We created a kitchen showplace that the homeowners could be proud by incorporating design details that would make their kitchen unique
1. Installed new cabinets, doors, drawers, glass fronts, cabinet details, tile backsplash and flip open basement windows. Used light colors to brighten up the space.
2. Additions of interior storage and a custom wine rack to maximize storage and functionality. This would also assist while entertaining guests.
3. Stay within budget: The Designer’s strategy to install new cabinets while staying within budget would be challenge however, we gave them end- of-year discounts to help with the costs. We wanted to give the homeowners the beautiful kitchen they always wanted
Photographer: David Glasofer

Kitchen - mid-sized 1960s u-shaped light wood floor, beige floor and exposed beam kitchen idea in Other with a single-bowl sink, flat-panel cabinets, medium tone wood cabinets, quartzite countertops, green backsplash, porcelain backsplash, stainless steel appliances, an island and white countertops
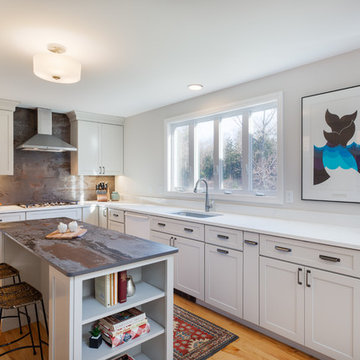
The expansive windows flood this kitchen with natural light allowing for some pops of darker colors. The soft Agreeable Gray of these cabinets is so delicate that it blends perfectly with the bright white quartz counters. Also, by deciding against wall cabinets the homeowners now have a perfect place to display their favorite piece of artwork.
Heather Prohaska Photography
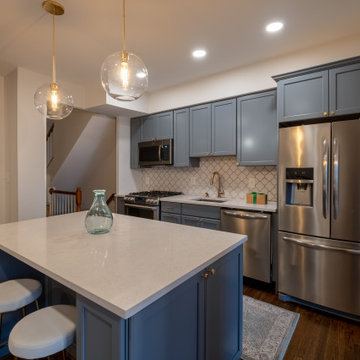
This kitchen remodel for a row home in the Mount Pleasant area of NW DC was a joy for us! We tried to incorporate the original trim work of the home while also maximizing the space and making it more modern and functional for this young family of 4. The custom back splash for both the kitchen and wine pantry play off the gold accents making it fun and chic! The quartz for the island makes for a clean look & the butchers block in the wine pantry is a great touch of rustic chic.
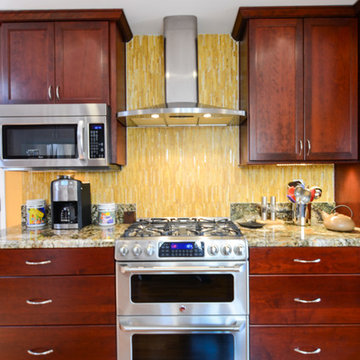
"From the very beginning, it was obvious that Kerry Taylor is a creative, calm, solution oriented person who deals with challenges extremely well. His professionalism, knowledge, and work ethic are exemplary and his crew mirrors every one of those qualities. From structural problems that required immediate resolution to working around other contractors (flooring, windows), to everyday cleanup and protection of our surroundings, they did it all. Kerry designed and built special structures to support the cabinet crown moldings that we had purchased and which turned out not to be as we expected. We hadn't decided on everything ahead of time and the necessary resulting change orders were very decently priced and well documented in his invoices and receipts. He came in absolutely on budget and on time because he knows how to efficiently manage a project so that the workflow is smooth. We will absolutely call on him for future projects."
~ Avis D, Client
Single bowl sink, double faucets, under cabinet led lighting, TV center, key cabinet, spice rack pull out, toe kick drawer, rollouts, stainless steel hood, pendant, solar tube, appliance garage.
Photo by: Kerry W. Taylor
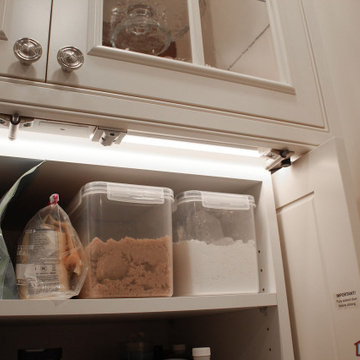
This Historical Home was built in the Columbia Country Club in 1925 and was ready for a new, modern kitchen which kept the traditional feel of the home. A previous sunroom addition created a dining room, but the original kitchen layout kept the two rooms divided. The kitchen was a small and cramped c-shape with a narrow door leading into the dining area.
The kitchen and dining room were completely opened up, creating a long, galley style, open layout which maximized the space and created a very good flow. Dimensions In Wood worked in conjuction with the client’s architect and contractor to complete this renovation.
Custom cabinets were built to use every square inch of the floorplan, with the cabinets extending all the way to the ceiling for the most storage possible. Our woodworkers even created a step stool, staining it to match the kitchen for reaching these high cabinets. The family already had a kitchen table and chairs they were happy with, so we refurbished them to match the kitchen’s new stain and paint color.
Crown molding top the cabinet boxes and extends across the ceiling where they create a coffered ceiling, highlighting the beautiful light fixtures centered on a wood medallion.
Columns were custom built to provide separation between the different sections of the kitchen, while also providing structural support.
Our master craftsmen kept the original 1925 glass cabinet doors, fitted them with modern hardware, repainted and incorporated them into new cabinet boxes. TASK LED Lighting was added to this china cabinet, highlighting the family’s decorative dishes.
Appliance Garage
On one side of the kitchen we built an appliance garage with doors that slide back into the cabinet, integrated power outlets and door activated lighting. Beside this is a small Galley Workstation for beverage and bar service which has the Galley Bar Kit perfect for sliced limes and more.
Baking Cabinet with Pocket Doors
On the opposite side, a baking cabinet was built to house a mixer and all the supplies needed for creating confections. Automatic LED lights, triggered by opening the door, create a perfect baker’s workstation. Both pocket doors slide back inside the cabinet for maximum workspace, then close to hide everything, leaving a clean, minimal kitchen devoid of clutter.
Super deep, custom drawers feature custom dividers beneath the baking cabinet. Then beneath the appliance garage another deep drawer has custom crafted produce boxes per the customer’s request.
Central to the kitchen is a walnut accent island with a granite countertop and a Stainless Steel Galley Workstation and an overhang for seating. Matching bar stools slide out of the way, under the overhang, when not in use. A color matched outlet cover hides power for the island whenever appliances are needed during preparation.
The Galley Workstation has several useful attachments like a cutting board, drying rack, colander holder, and more. Integrated into the stone countertops are a drinking water spigot, a soap dispenser, garbage disposal button and the pull out, sprayer integrated faucet.
Directly across from the conveniently positioned stainless steel sink is a Bertazzoni Italia stove with 5 burner cooktop. A custom mosaic tile backsplash makes a beautiful focal point. Then, on opposite sides of the stove, columns conceal Rev-a-Shelf pull out towers which are great for storing small items, spices, and more. All outlets on the stone covered walls also sport dual USB outlets for charging mobile devices.
Stainless Steel Whirlpool appliances throughout keep a consistent and clean look. The oven has a matching microwave above it which also works as a convection oven. Dual Whirlpool dishwashers can handle all the family’s dirty dishes.
The flooring has black, marble tile inlays surrounded by ceramic tile, which are period correct for the age of this home, while still being modern, durable and easy to clean.
Finally, just off the kitchen we also remodeled their bar and snack alcove. A small liquor cabinet, with a refrigerator and wine fridge sits opposite a snack bar and wine glass cabinets. Crown molding, granite countertops and cabinets were all customized to match this space with the rest of the stunning kitchen.
Dimensions In Wood is more than 40 years of custom cabinets. We always have been, but we want YOU to know just how much more there is to our Dimensions.
The Dimensions we cover are endless: custom cabinets, quality water, appliances, countertops, wooden beams, Marvin windows, and more. We can handle every aspect of your kitchen, bathroom or home remodel.
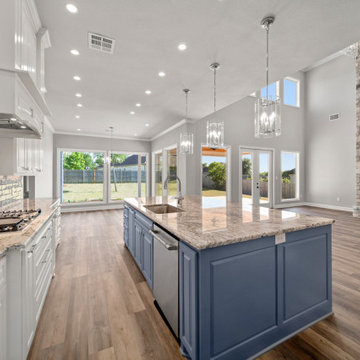
Open concept kitchen - large traditional l-shaped vinyl floor and brown floor open concept kitchen idea in Austin with a single-bowl sink, shaker cabinets, white cabinets, granite countertops, gray backsplash, porcelain backsplash, stainless steel appliances, an island and brown countertops
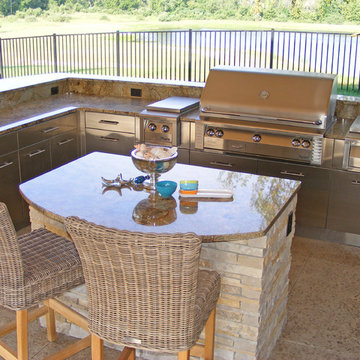
Just in time for the 4th of July, this amazing outdoor kitchen design is the perfect place for all your outdoor summer entertaining. The Danver stainless steel kitchen cabinets are customized for an outdoor living space, and are paired with granite countertops and stone and brick accents. Two arched alcoves house additional storage and work space, one with decorative open shelves and dish storage and the other with a keg area and large television. Each alcove is equipped with roll up doors to protect them during the winter. The beautiful cooking area includes Sub Zero Wolf appliances and a dining space that overlooks a private pond and swimming pool. You will never want to leave this space all summer long!
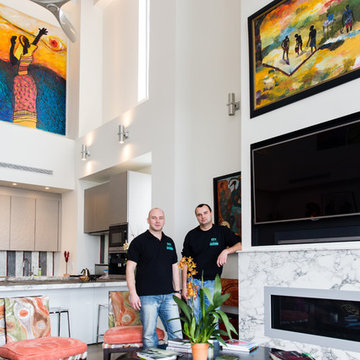
Kevin Borrows architect did the design and was in charge of this project. DTV INSTALLATIONS LLC designed the media system along with the lightning control and automated shades. Supplied and installed all of the av and automation products.
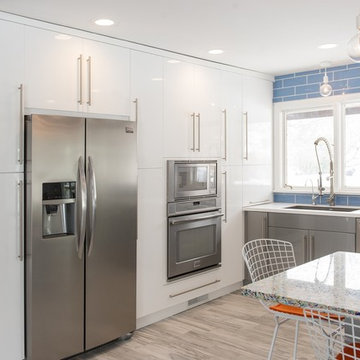
Joel Faurote
Eat-in kitchen - mid-sized modern l-shaped ceramic tile eat-in kitchen idea in Other with a single-bowl sink, recycled glass countertops, blue backsplash, glass tile backsplash, stainless steel appliances and an island
Eat-in kitchen - mid-sized modern l-shaped ceramic tile eat-in kitchen idea in Other with a single-bowl sink, recycled glass countertops, blue backsplash, glass tile backsplash, stainless steel appliances and an island
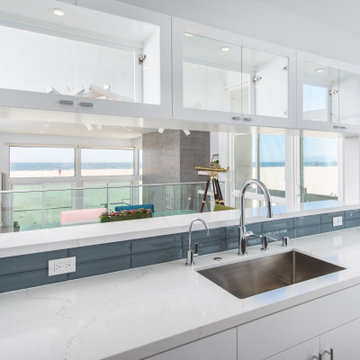
Although small in size, the kitchen feels open and airy, with an ocean view. The white cabinets and beveled glass wall tile reflects the water and beach feeling in a contemporary and sophisticated style. The opening was created as a pass-through for entertaining with glass upper cabinets accessible from both sides.
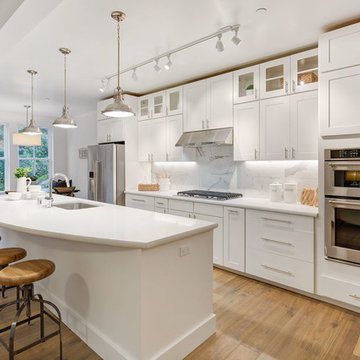
New Oakland Hills Home
©2018 Steven Corley Randel
Large farmhouse galley medium tone wood floor and brown floor open concept kitchen photo in Other with a single-bowl sink, shaker cabinets, gray cabinets, quartz countertops, white backsplash, ceramic backsplash, stainless steel appliances, an island and white countertops
Large farmhouse galley medium tone wood floor and brown floor open concept kitchen photo in Other with a single-bowl sink, shaker cabinets, gray cabinets, quartz countertops, white backsplash, ceramic backsplash, stainless steel appliances, an island and white countertops
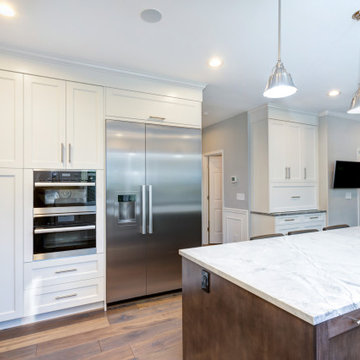
Example of a mid-sized transitional u-shaped medium tone wood floor and brown floor eat-in kitchen design in DC Metro with a single-bowl sink, recessed-panel cabinets, gray cabinets, granite countertops, gray backsplash, marble backsplash, stainless steel appliances, an island and gray countertops
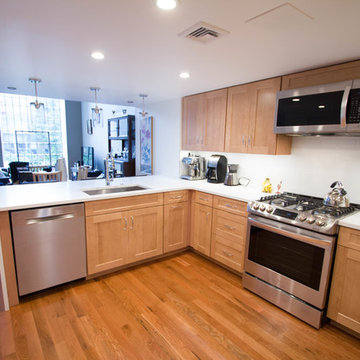
Natural-wood cabinets and bright-white quartz counter tops unite to give this space a warm glow with clean lines.
Inspiration for a mid-sized transitional l-shaped medium tone wood floor and red floor open concept kitchen remodel in Philadelphia with a single-bowl sink, shaker cabinets, light wood cabinets, quartz countertops, white backsplash, subway tile backsplash, stainless steel appliances and a peninsula
Inspiration for a mid-sized transitional l-shaped medium tone wood floor and red floor open concept kitchen remodel in Philadelphia with a single-bowl sink, shaker cabinets, light wood cabinets, quartz countertops, white backsplash, subway tile backsplash, stainless steel appliances and a peninsula
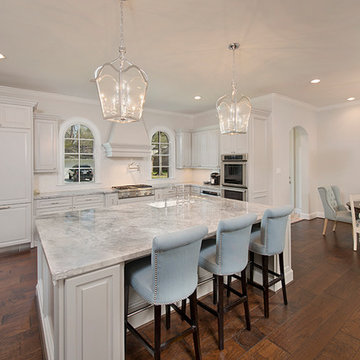
White transitional kitchen with a clean open design
Heavenly Homes and Melissa Snow Designs
Mid-sized transitional single-wall dark wood floor open concept kitchen photo in Houston with a single-bowl sink, shaker cabinets, white cabinets, granite countertops, white backsplash, ceramic backsplash, stainless steel appliances and an island
Mid-sized transitional single-wall dark wood floor open concept kitchen photo in Houston with a single-bowl sink, shaker cabinets, white cabinets, granite countertops, white backsplash, ceramic backsplash, stainless steel appliances and an island
Kitchen with a Single-Bowl Sink Ideas
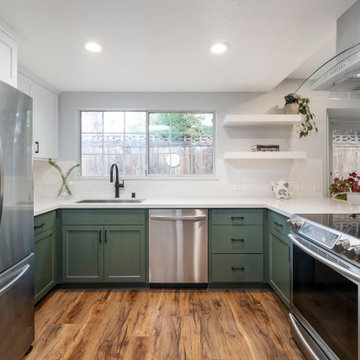
Hand made like white subway applied as classic timeless backsplash, white with subtle gray veining countertops. Black accents pull the kitchen and dining area together.
12





