Kitchen with a Single-Bowl Sink Ideas
Refine by:
Budget
Sort by:Popular Today
161 - 180 of 24,695 photos
Item 1 of 3
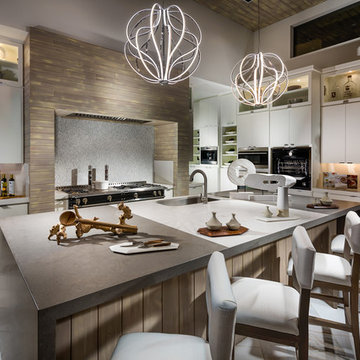
Example of a large trendy multicolored floor kitchen design in San Diego with flat-panel cabinets, white cabinets, quartz countertops, an island, white countertops, a single-bowl sink, black appliances and gray backsplash

This was a Green Building project so wood materials has to be FSC Certified and NAUF. The amber bamboo used (which is horizontal grain run), is a sustainable wood. The The interiors are certified maple plywood. Low VOC clear water-based finish.
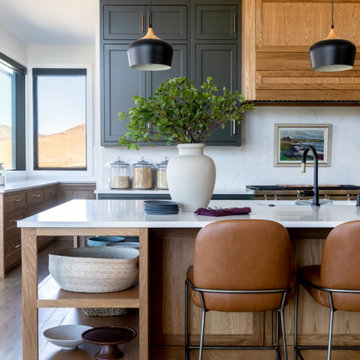
Huge transitional l-shaped porcelain tile, beige floor and vaulted ceiling open concept kitchen photo in Salt Lake City with a single-bowl sink, shaker cabinets, green cabinets, quartz countertops, white backsplash, quartz backsplash, stainless steel appliances, an island and white countertops
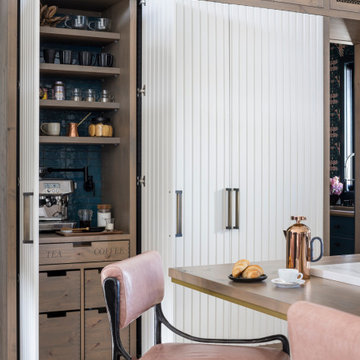
This kitchen was designed by Sarah Robertsonof Studio Dearborn for the House Beautiful Whole Home Concept House 2020 in Denver, Colorado. Photos Adam Macchia. For more information, you may visit our website at www.studiodearborn.com or email us at info@studiodearborn.com.
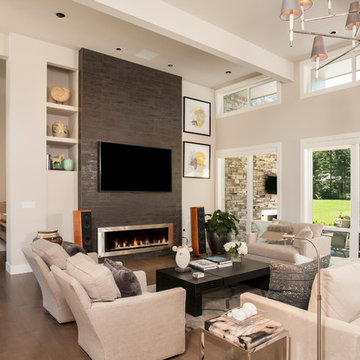
Example of a mid-sized trendy l-shaped light wood floor and gray floor eat-in kitchen design in Seattle with a single-bowl sink, shaker cabinets, white cabinets, quartzite countertops, gray backsplash, subway tile backsplash, stainless steel appliances, an island and white countertops
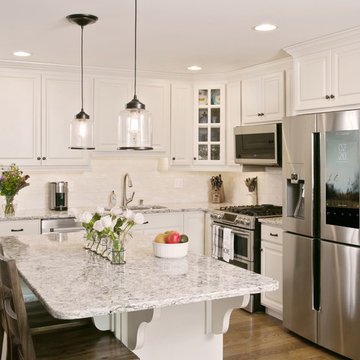
Cabinet refacing in Antique white transforms this kitchen. Topped with Cambria quartz in Praa Sands and further enhanced with white subway tile, this is a transitional beauty. Oil rubbed bronze pulls complement the canister pendent lights. Learn how cabinet refacing can transform your kitchen on a budget.
Cabinet refacing: https://www.kitchenmagic.com/cabinet-refacing
Photographer: David Glasofer
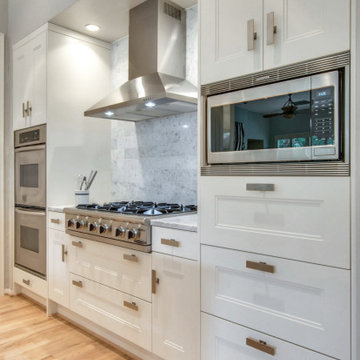
We feel a waterfall of emotion when we enter this monochromatic kitchen. The focus of this remodel was to update the clean lines and maintain the modern style. This was accomplished through the use of a bright white shaker style cabinet with a contemporary 2 step style and built-in appliances. The client expressed that organization and functionality of their cabinet interiors was a priority for them so we incorporated utensil, drawer and corner storage solutions that transfer their items with the slightest pull. A waterfall edge on the peninsula counter top shows off the beautiful marble stone and creates a feature unique to this kitchen.
Please note that phase I, the kitchen, was completed while Kay was employed by Redstone Kitchens. She served as the project manager and oversaw all aspects of kitchen design planning, cabinetry procurement, and material/fixture selection. Photos by Barrett Woodward of Showcase Photographers
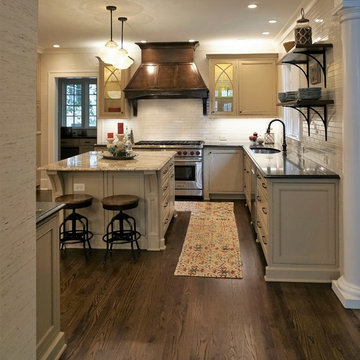
Eat-in kitchen - mid-sized traditional medium tone wood floor and brown floor eat-in kitchen idea in Atlanta with a single-bowl sink, beaded inset cabinets, beige cabinets, granite countertops, white backsplash, ceramic backsplash, stainless steel appliances, an island and multicolored countertops
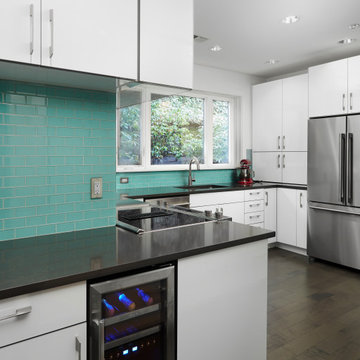
Inspiration for a mid-sized transitional l-shaped dark wood floor and brown floor enclosed kitchen remodel in Portland with a single-bowl sink, flat-panel cabinets, white cabinets, green backsplash, subway tile backsplash, stainless steel appliances, no island, quartz countertops and gray countertops

Small elegant l-shaped light wood floor open concept kitchen photo in San Francisco with a single-bowl sink, beaded inset cabinets, white cabinets, soapstone countertops, green backsplash, ceramic backsplash, white appliances and an island
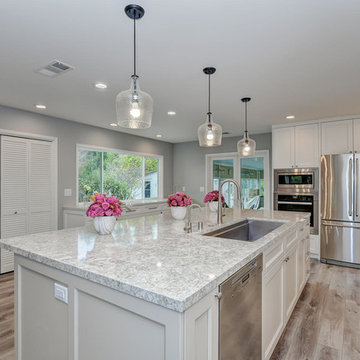
Now, instead of feeling like you were banished to the small dingy kitchen to do every day cooking and cleaning, the kitchen is a destination spot where the whole family likes to hang out. Complete with crisp white custom cabinetry, neutral quartz countertops, a large stunning kitchen island, prep sink and coffee bar. Traditional subway tiles and modern stainless-steel appliances bring this space into the 21st century.
Budget analysis and project development by: May Construction
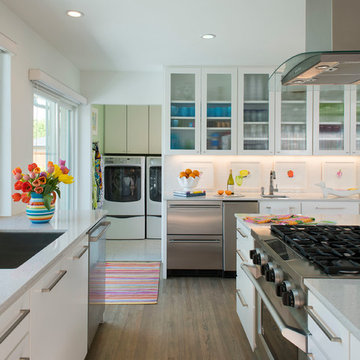
Danny Piassick
Inspiration for a mid-sized contemporary u-shaped light wood floor and beige floor eat-in kitchen remodel in Dallas with a single-bowl sink, glass-front cabinets, white cabinets, quartzite countertops, white backsplash, porcelain backsplash, stainless steel appliances, an island and white countertops
Inspiration for a mid-sized contemporary u-shaped light wood floor and beige floor eat-in kitchen remodel in Dallas with a single-bowl sink, glass-front cabinets, white cabinets, quartzite countertops, white backsplash, porcelain backsplash, stainless steel appliances, an island and white countertops

Black Walnut Kitchen Cabinets
Full Overlay Shaker Doors
Flat Slab Drawers
Tall Ceilings, Full height cabinets with double doors,
Wide XL Rectangular Sinks,
Wolf 48" Cooktop with Two Door Cabinet Below
Pantry Built-in on side of Refrigerator Cabinet
Enclosed 48" Subzero Refrigerator
Island is Two-Sided with storage on back.
Hidden Panel Door Look on back of Island
Hidden Wine Bottle Storage in cabinet right of Wall Oven in base cabinet with 2 drawers above.
Custom Hand Crafted Stainless Steel Hood by Amore'
Custom Hand Crafted Kitchen Cabinetry by (us).
Custom Built-in Cabinets by the Fireplace also Black Walnut.
Angela Taylor, Taylor Made Cabinets LLC, Leominster MA

A remodel of a small home, we were excited that the owners wanted to stay true to the character of an Arts & Crafts style. An aesthetic movement in history, the Arts & Crafts approach to design is a timeless statement, making this our favorite aspect of the project. Mirrored in the execution of the kitchen design is the mindset of showcasing the craftsmanship of decorative design and the appreciation of simple lines and quality construction. This kitchen sings of an architectural vibe, yet does not take away from the welcoming nature of the layout.
Project specs: Wolf range and Sub Zero refrigerator, Limestone counter tops, douglas fir floor, quarter sawn oak cabinets from Quality Custom Cabinetry, The table features a custom hand forged iron base, the embellishment is simple in this kitchen design, with well placed subtle detailing that match the style period.
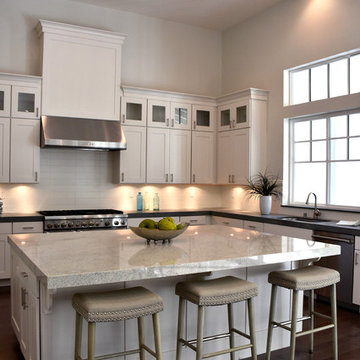
Inspiration for a large farmhouse u-shaped dark wood floor and brown floor open concept kitchen remodel in San Francisco with a single-bowl sink, shaker cabinets, white cabinets, quartzite countertops, white backsplash, ceramic backsplash, stainless steel appliances and an island
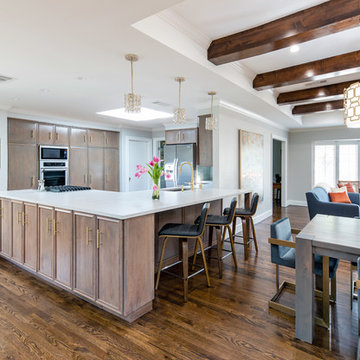
This remodeling project in North Dallas opened up a large ranch house to light from the front and the back. The St. Charles Kitchen was remodeled and a large tray ceiling gave height to the room. The lovely semi-custom table is by Unruh Furniture . Beautiful photograph is by Kendall Stoy, Photography.
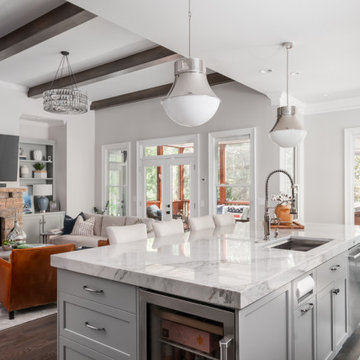
Removing a wall between the kitchen and living room brings light and usability to a once closed off, secluded kitchen. Mealtimes become a favorite family time now with a large island with seating for four. The homeowners wanted a more modern feel with a classic touch, and this was achieved with classic white cabinetry topped with leathered granite on the surround and a showstopping Quartz for the island that is a work of art. Playing on textures and finishes, the beveled marble backsplash draws the eyes to the focal point of the room, the mantle style vent hood. Keeping symmetry the star, two Circa Lighting pendants command attention. Not letting style get all the attention, this kitchen lacks no modern conveniences such as a water dispensing station, beverage center, and top of the line appliances. This stunning new kitchen breathes new life to this beautiful home and will grow with this sweet young family.
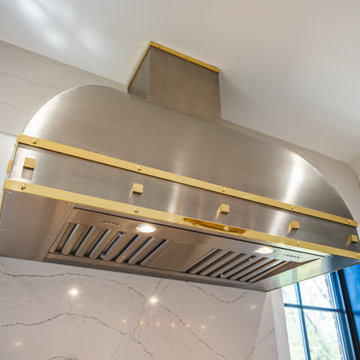
Large trendy brown floor kitchen photo in DC Metro with a single-bowl sink, white cabinets and an island
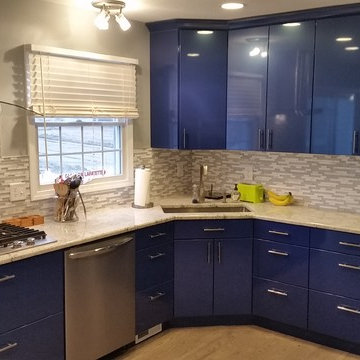
Inspiration for a mid-sized contemporary u-shaped light wood floor and beige floor eat-in kitchen remodel in Chicago with a single-bowl sink, flat-panel cabinets, blue cabinets, granite countertops, gray backsplash, matchstick tile backsplash, stainless steel appliances and an island
Kitchen with a Single-Bowl Sink Ideas

Mid-sized 1960s u-shaped porcelain tile, white floor and exposed beam eat-in kitchen photo in Sacramento with a single-bowl sink, flat-panel cabinets, dark wood cabinets, quartz countertops, white backsplash, ceramic backsplash, stainless steel appliances, a peninsula and white countertops
9





