Kitchen with a Triple-Bowl Sink Ideas
Refine by:
Budget
Sort by:Popular Today
201 - 220 of 1,897 photos
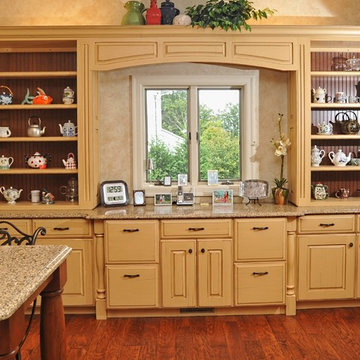
Complete design and remodel, removal of walls, new lighting, flooring, custom cabinetry and engineered quartz counters, custom wallsplash.
Designer: Kristine McLusky,
Remodel by McLusky Showcase Kitchens & Baths
Photos by: Ruppersberger Photographer
Custom Cupboards Cabinetry
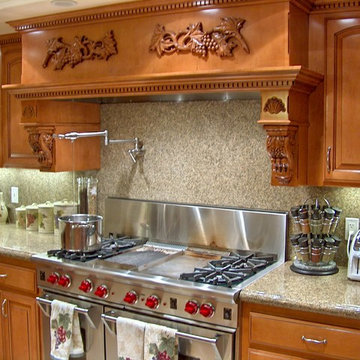
Lester O'Malley
Huge elegant u-shaped porcelain tile open concept kitchen photo in Orange County with a triple-bowl sink, raised-panel cabinets, medium tone wood cabinets, granite countertops, beige backsplash, stone slab backsplash, stainless steel appliances and an island
Huge elegant u-shaped porcelain tile open concept kitchen photo in Orange County with a triple-bowl sink, raised-panel cabinets, medium tone wood cabinets, granite countertops, beige backsplash, stone slab backsplash, stainless steel appliances and an island
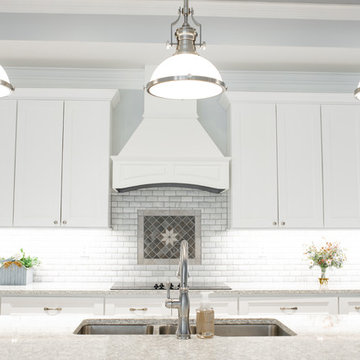
This kitchen features a 10 1/2 foot by 5 foot island with LG Viatera Everest Quartz and white maple cabinets. The homeowner easily fit a triple-bowl sink in her island to help her dishwashing. One of her favorite parts of the kitchen is the tile detail above the cooktop!
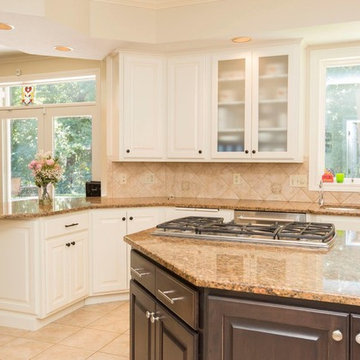
Eat-in kitchen - large traditional u-shaped porcelain tile and beige floor eat-in kitchen idea in Other with a triple-bowl sink, raised-panel cabinets, white cabinets, granite countertops, beige backsplash, stainless steel appliances, an island, porcelain backsplash and beige countertops
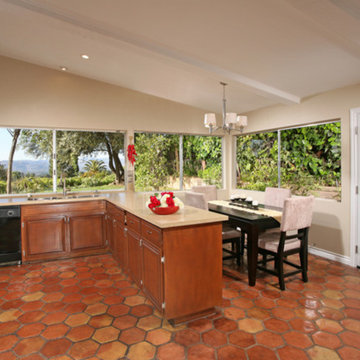
Large elegant l-shaped terra-cotta tile eat-in kitchen photo in Austin with raised-panel cabinets, medium tone wood cabinets, solid surface countertops, multicolored backsplash, matchstick tile backsplash, black appliances, a peninsula and a triple-bowl sink
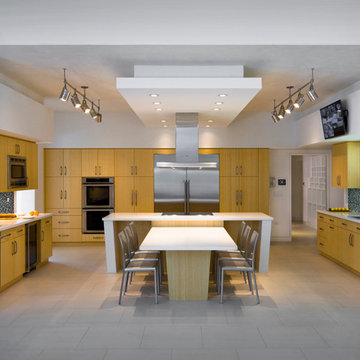
Inspiration for a huge contemporary u-shaped porcelain tile open concept kitchen remodel in Miami with a triple-bowl sink, flat-panel cabinets, light wood cabinets, quartz countertops, blue backsplash, mosaic tile backsplash, stainless steel appliances and an island
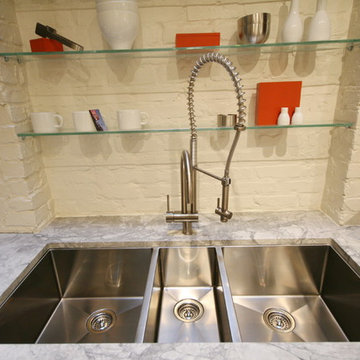
Large minimalist kitchen photo in Chicago with medium tone wood cabinets, white backsplash, stainless steel appliances, an island, a triple-bowl sink and marble countertops
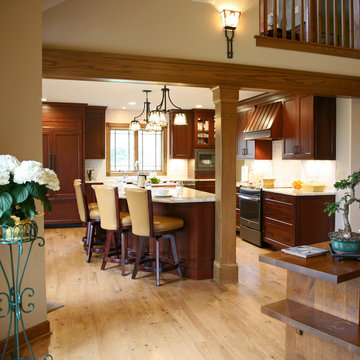
interior changes
Example of a large arts and crafts l-shaped light wood floor eat-in kitchen design in Milwaukee with a triple-bowl sink, flat-panel cabinets, medium tone wood cabinets, granite countertops, white backsplash, ceramic backsplash, stainless steel appliances and an island
Example of a large arts and crafts l-shaped light wood floor eat-in kitchen design in Milwaukee with a triple-bowl sink, flat-panel cabinets, medium tone wood cabinets, granite countertops, white backsplash, ceramic backsplash, stainless steel appliances and an island
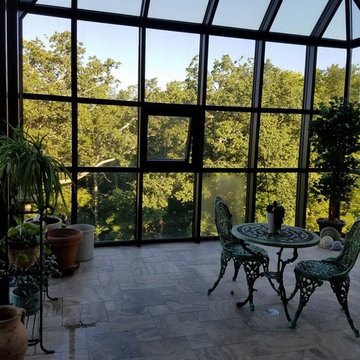
This large greenhouse is actually attached to the kitchen! There will be planting beds of all sizes to accommodate fruits and veggies year round. This is the ultimate herb garden in your kitchen!
Meyer Design
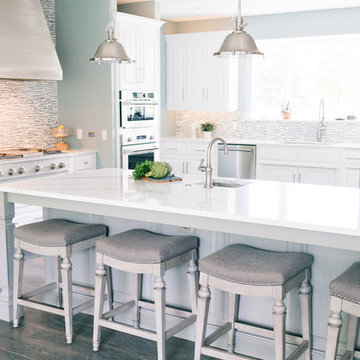
Photos by Cameron McMurtrey Photography (www.cameronmcmurtrey.com)
Example of a large transitional u-shaped dark wood floor and gray floor eat-in kitchen design in Other with a triple-bowl sink, raised-panel cabinets, white cabinets, quartz countertops, gray backsplash, marble backsplash, stainless steel appliances, two islands and white countertops
Example of a large transitional u-shaped dark wood floor and gray floor eat-in kitchen design in Other with a triple-bowl sink, raised-panel cabinets, white cabinets, quartz countertops, gray backsplash, marble backsplash, stainless steel appliances, two islands and white countertops
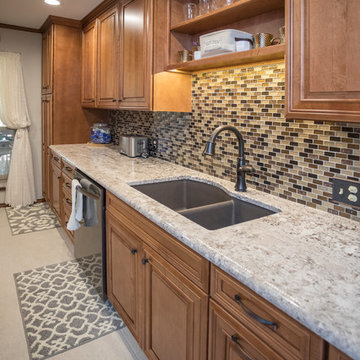
In the Kitchen, Breakfast Area, Laundry Room, Hallway, Living Room and Entry moldings & wallpaper were removed. A window was closed in and two doors & door trims replaced. Then the rooms were textured and painted. LED can lights were added and electrical and plumbing relocated where needed.
The Kitchen & Breakfast Area received new cabinets from Mid Continent Cabinetry in the Maple Jamison Door Style stained Sundance Chocolate Glaze with Cold Spring Granite countertops. The Backsplash is Daltile Crystal Shores Copper Coast. Floors are Happy Floors Luserna Bianco 12”x24 porcelain tile. Also included is a Café Brown Silgranite 40/60 undermount Sink with oil rubbed faucets from Delta.
The Laundry Room’s louvered doors were changed to French Frosted Glass with the words Laundry added to the etched glass. New cabinets and flooring match the kitchen.
The kitchen features a bookcase above the sink, many interior accessories such as roll out trays in the base and pantry cabinets. Also, a pullout wastebasket is located to the right of the sink. A small bar seating area was added to the end of the kitchen. The Breakfast Area has Flemish Glass Doors added so china and glassware can be displayed.
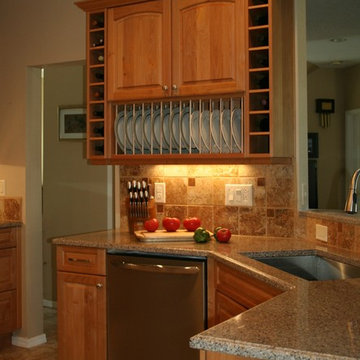
Diane Wandmaker
Elegant porcelain tile kitchen photo in Albuquerque with a triple-bowl sink, raised-panel cabinets, light wood cabinets, quartz countertops, beige backsplash, ceramic backsplash and stainless steel appliances
Elegant porcelain tile kitchen photo in Albuquerque with a triple-bowl sink, raised-panel cabinets, light wood cabinets, quartz countertops, beige backsplash, ceramic backsplash and stainless steel appliances
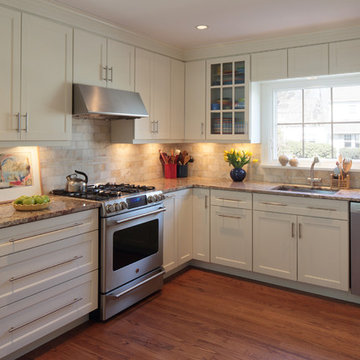
Inspiration for a mid-sized transitional u-shaped medium tone wood floor and brown floor kitchen remodel in New York with a triple-bowl sink, shaker cabinets, white cabinets, granite countertops, beige backsplash, stone tile backsplash, stainless steel appliances and a peninsula
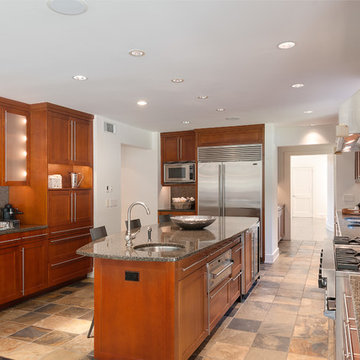
Open concept kitchen - large contemporary galley ceramic tile and brown floor open concept kitchen idea in Atlanta with a triple-bowl sink, shaker cabinets, medium tone wood cabinets, granite countertops, brown backsplash, stone slab backsplash, stainless steel appliances and an island
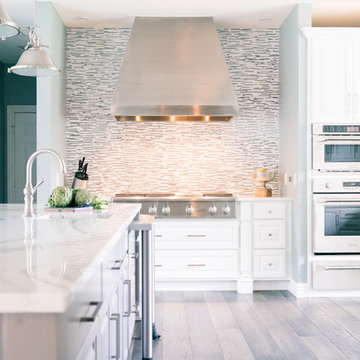
Photos by Cameron McMurtrey Photography (www.cameronmcmurtrey.com)
Eat-in kitchen - large transitional u-shaped dark wood floor and gray floor eat-in kitchen idea in Other with a triple-bowl sink, raised-panel cabinets, white cabinets, quartz countertops, gray backsplash, marble backsplash, stainless steel appliances, two islands and white countertops
Eat-in kitchen - large transitional u-shaped dark wood floor and gray floor eat-in kitchen idea in Other with a triple-bowl sink, raised-panel cabinets, white cabinets, quartz countertops, gray backsplash, marble backsplash, stainless steel appliances, two islands and white countertops
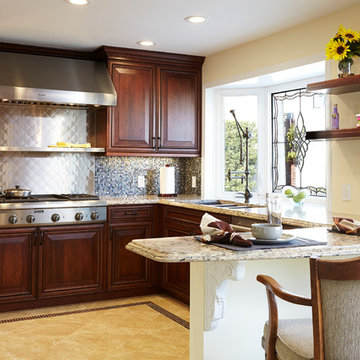
Two sisters inherited this home in Torrance, CA. and wanted to start the home’s remodel with a new kitchen. They are passionate cooks who enjoy taking the occasional class to sharpen their skills. They were looking for a chef’s kitchen focused on efficiency. Professional grade appliances were required for them to achieve this effect. The glass backsplash is a mosaic tile in black and white. The flooring is marble with an inlay border. The new homeowners wanted a butler’s pantry and built in Thermador espresso machine for their new space. The peninsula offers seating for guests as they cook. The project includes a 54 inch stainless steel vent hood complete with backsplash and shelving.
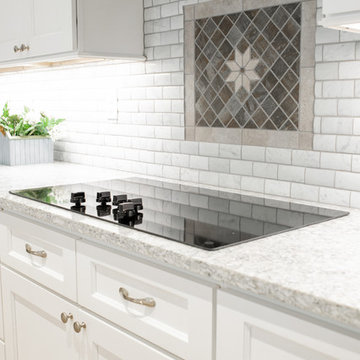
This kitchen features a 10 1/2 foot by 5 foot island with LG Viatera Everest Quartz and white maple cabinets. The homeowner easily fit a triple-bowl sink in her island to help her dishwashing. One of her favorite parts of the kitchen is the tile detail above the cooktop!
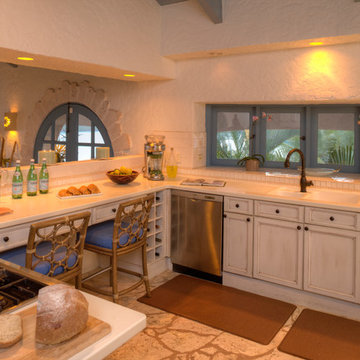
Inspiration for a tropical u-shaped beige floor kitchen remodel in Miami with a triple-bowl sink, recessed-panel cabinets, white cabinets, quartzite countertops, white backsplash and a peninsula
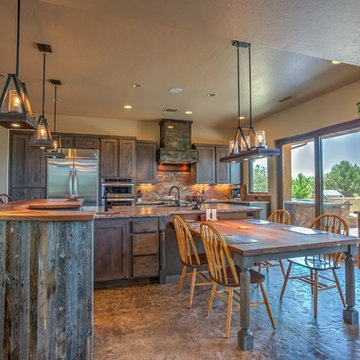
Jim Jones and Tour Factory
Large mountain style galley concrete floor eat-in kitchen photo in Phoenix with a triple-bowl sink, shaker cabinets, gray cabinets, brown backsplash, stone slab backsplash, stainless steel appliances, two islands and wood countertops
Large mountain style galley concrete floor eat-in kitchen photo in Phoenix with a triple-bowl sink, shaker cabinets, gray cabinets, brown backsplash, stone slab backsplash, stainless steel appliances, two islands and wood countertops
Kitchen with a Triple-Bowl Sink Ideas
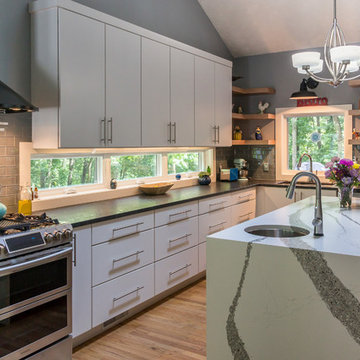
Our clients bought this 20-year-old mountain home after it had been on the market for six years. Their tastes were simple, mid-century contemporary, and the previous owners tended toward more bright Latin wallpaper aesthetics, Corinthian columns, etc. The home’s many levels are connected through several interesting staircases. The original, traditional wooden newel posts, balusters and handrails, were all replaced with simpler cable railings. The fireplace was wrapped in rustic, reclaimed wood. The load-bearing wall between the kitchen and living room was removed, and all new cabinets, counters, and appliances were installed.
11





