Small Kitchen with a Triple-Bowl Sink Ideas
Refine by:
Budget
Sort by:Popular Today
1 - 20 of 68 photos
Item 1 of 3

A young family moving from Brooklyn to their first house spied this classic 1920s colonial and decided to call it their new home. The elderly former owner hadn’t updated the home in decades, and a cramped, dated kitchen begged for a refresh. Designer Sarah Robertson of Studio Dearborn helped her client design a new kitchen layout, while Virginia Picciolo of Marsella Knoetgren designed the enlarged kitchen space by stealing a little room from the adjacent dining room. A palette of warm gray and nearly black cabinets mix with marble countertops and zellige clay tiles to make a welcoming, warm space that is in perfect harmony with the rest of the home.
Photos Adam Macchia. For more information, you may visit our website at www.studiodearborn.com or email us at info@studiodearborn.com.
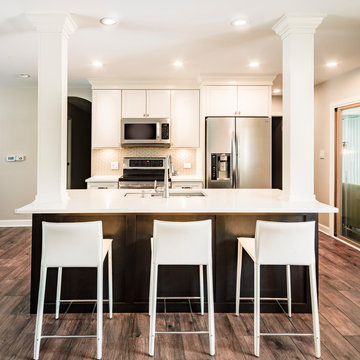
Inspiration for a small transitional single-wall medium tone wood floor and brown floor open concept kitchen remodel in Chicago with white cabinets, quartz countertops, an island, white countertops, a triple-bowl sink, beige backsplash, glass tile backsplash, stainless steel appliances and recessed-panel cabinets
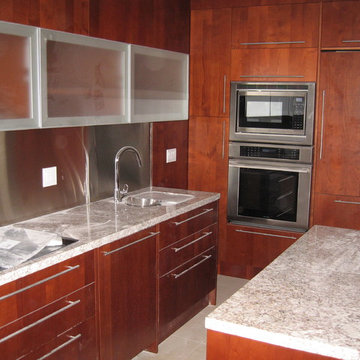
Scott Mitchell
Inspiration for a small modern galley ceramic tile eat-in kitchen remodel in Charlotte with a triple-bowl sink, flat-panel cabinets, medium tone wood cabinets, quartz countertops, metallic backsplash, stainless steel appliances and an island
Inspiration for a small modern galley ceramic tile eat-in kitchen remodel in Charlotte with a triple-bowl sink, flat-panel cabinets, medium tone wood cabinets, quartz countertops, metallic backsplash, stainless steel appliances and an island
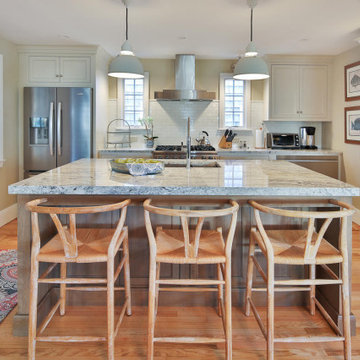
This charming kitchen near the NJ shore is cozy, classic, and functional. It features beaded inset cabinets in a light colored paint with a quartersawn oak island.
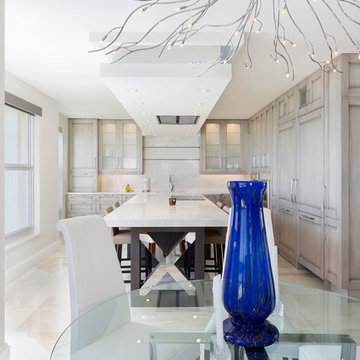
Kitchen
Open concept kitchen - small contemporary l-shaped porcelain tile and beige floor open concept kitchen idea in Miami with a triple-bowl sink, recessed-panel cabinets, beige cabinets, marble countertops, white backsplash, marble backsplash, stainless steel appliances, an island and white countertops
Open concept kitchen - small contemporary l-shaped porcelain tile and beige floor open concept kitchen idea in Miami with a triple-bowl sink, recessed-panel cabinets, beige cabinets, marble countertops, white backsplash, marble backsplash, stainless steel appliances, an island and white countertops
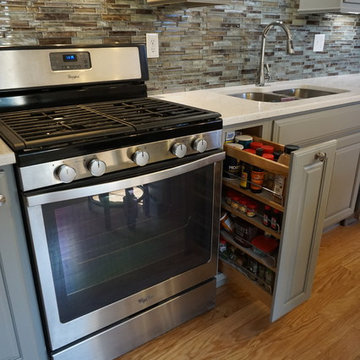
Example of a small classic l-shaped medium tone wood floor eat-in kitchen design in Providence with a triple-bowl sink, raised-panel cabinets, gray cabinets, quartz countertops, gray backsplash, mosaic tile backsplash, stainless steel appliances, an island and white countertops
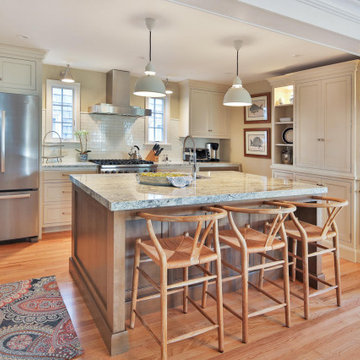
This charming kitchen near the NJ shore is cozy, classic, and functional. It features beaded inset cabinets in a light colored paint with a quartersawn oak island.
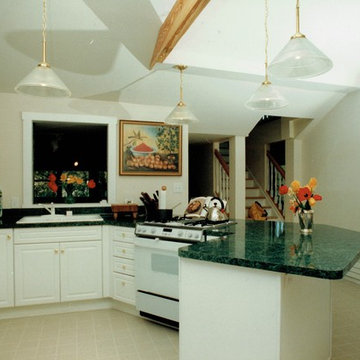
(c) Lisa Stacholy
Open concept kitchen - small mid-century modern u-shaped ceramic tile open concept kitchen idea in Atlanta with a triple-bowl sink, raised-panel cabinets, white cabinets, laminate countertops, black backsplash, white appliances and a peninsula
Open concept kitchen - small mid-century modern u-shaped ceramic tile open concept kitchen idea in Atlanta with a triple-bowl sink, raised-panel cabinets, white cabinets, laminate countertops, black backsplash, white appliances and a peninsula
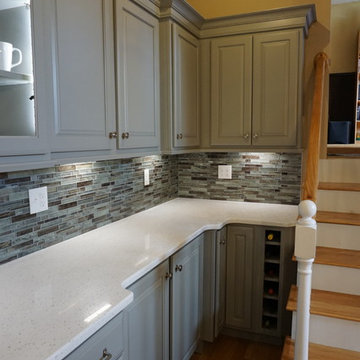
Small elegant l-shaped medium tone wood floor eat-in kitchen photo in Providence with a triple-bowl sink, raised-panel cabinets, gray cabinets, quartz countertops, gray backsplash, mosaic tile backsplash, stainless steel appliances, an island and white countertops
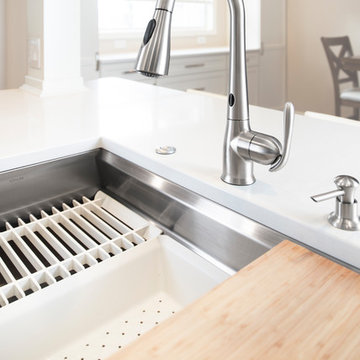
Open concept kitchen - small transitional single-wall medium tone wood floor and brown floor open concept kitchen idea in Chicago with a triple-bowl sink, recessed-panel cabinets, white cabinets, quartz countertops, beige backsplash, glass tile backsplash, stainless steel appliances, an island and white countertops
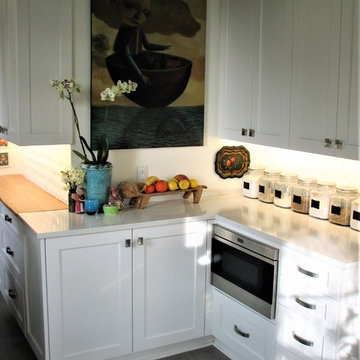
Sollera Fine Cabinetry
Acadia door style
Maple painted in Iceberg
Example of a small transitional galley medium tone wood floor and brown floor enclosed kitchen design in Seattle with a triple-bowl sink, shaker cabinets, white cabinets, quartz countertops, white backsplash, porcelain backsplash, stainless steel appliances and no island
Example of a small transitional galley medium tone wood floor and brown floor enclosed kitchen design in Seattle with a triple-bowl sink, shaker cabinets, white cabinets, quartz countertops, white backsplash, porcelain backsplash, stainless steel appliances and no island
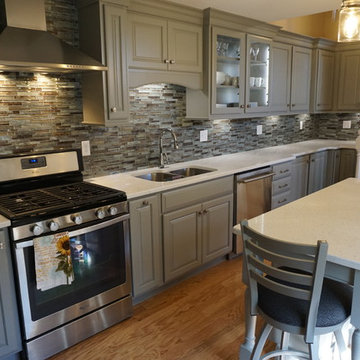
Example of a small classic l-shaped medium tone wood floor eat-in kitchen design in Providence with a triple-bowl sink, raised-panel cabinets, gray cabinets, quartz countertops, gray backsplash, mosaic tile backsplash, stainless steel appliances, an island and white countertops
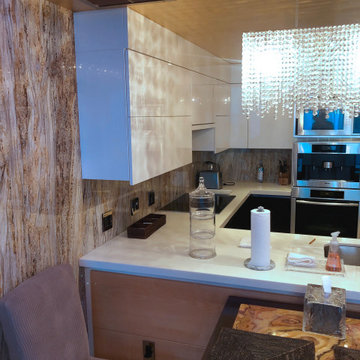
Inspiration for a small contemporary u-shaped marble floor and multicolored floor open concept kitchen remodel in Miami with a triple-bowl sink, flat-panel cabinets, white cabinets, onyx countertops, metallic backsplash, granite backsplash, stainless steel appliances, a peninsula and white countertops
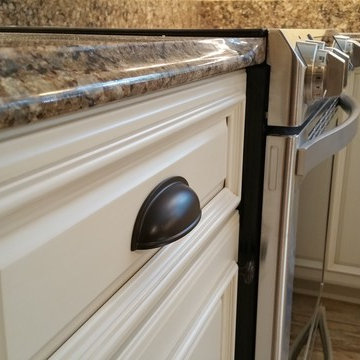
A.J.
Inspiration for a small timeless u-shaped ceramic tile eat-in kitchen remodel in Bridgeport with a triple-bowl sink, flat-panel cabinets, white cabinets, quartz countertops, stainless steel appliances and no island
Inspiration for a small timeless u-shaped ceramic tile eat-in kitchen remodel in Bridgeport with a triple-bowl sink, flat-panel cabinets, white cabinets, quartz countertops, stainless steel appliances and no island
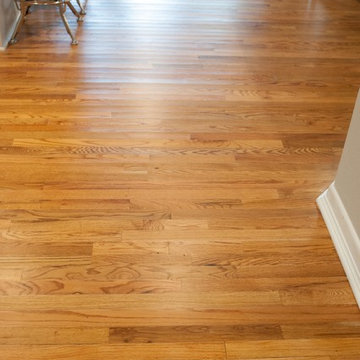
When the old Kitchen was demolished we found there were no original hardwood Red Oak floors, so new flooring was purchased to fill in, McGovern Woodcraft stained the new to match the old original existing floors. Can you tell where the transition from original to new is?

A young family moving from Brooklyn to their first house spied this classic 1920s colonial and decided to call it their new home. The elderly former owner hadn’t updated the home in decades, and a cramped, dated kitchen begged for a refresh. Designer Sarah Robertson of Studio Dearborn helped her client design a new kitchen layout, while Virginia Picciolo of Marsella Knoetgren designed the enlarged kitchen space by stealing a little room from the adjacent dining room. A palette of warm gray and nearly black cabinets mix with marble countertops and zellige clay tiles to make a welcoming, warm space that is in perfect harmony with the rest of the home.
Photos Adam Macchia. For more information, you may visit our website at www.studiodearborn.com or email us at info@studiodearborn.com.
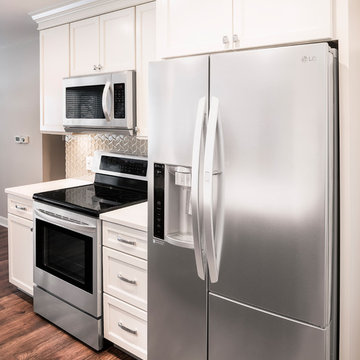
Example of a small transitional single-wall medium tone wood floor and brown floor open concept kitchen design in Chicago with a triple-bowl sink, recessed-panel cabinets, white cabinets, quartz countertops, beige backsplash, glass tile backsplash, stainless steel appliances, an island and white countertops
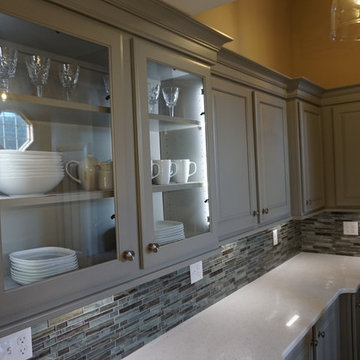
Inspiration for a small timeless l-shaped medium tone wood floor eat-in kitchen remodel in Providence with a triple-bowl sink, raised-panel cabinets, gray cabinets, quartz countertops, gray backsplash, mosaic tile backsplash, stainless steel appliances, an island and white countertops

A young family moving from Brooklyn to their first house spied this classic 1920s colonial and decided to call it their new home. The elderly former owner hadn’t updated the home in decades, and a cramped, dated kitchen begged for a refresh. Designer Sarah Robertson of Studio Dearborn helped her client design a new kitchen layout, while Virginia Picciolo of Marsella Knoetgren designed the enlarged kitchen space by stealing a little room from the adjacent dining room. A palette of warm gray and nearly black cabinets mix with marble countertops and zellige clay tiles to make a welcoming, warm space that is in perfect harmony with the rest of the home.
Photos Adam Macchia. For more information, you may visit our website at www.studiodearborn.com or email us at info@studiodearborn.com.
Small Kitchen with a Triple-Bowl Sink Ideas
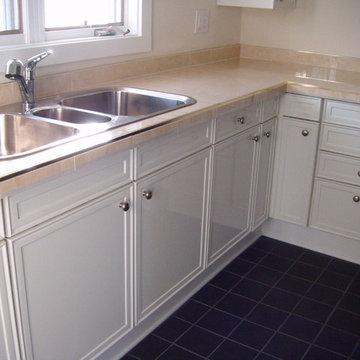
Low budget gut rehab of vintage cottage. Adaptive reuse of high-end (Siematic) cabinets purchased for $400. Triple bowl sink $40, pull-out faucet $35 (both new), all tile $1/sq foot. Materials from Habitat for Humanity's ReStore
1





