Kitchen with an Integrated Sink and Laminate Countertops Ideas
Refine by:
Budget
Sort by:Popular Today
61 - 80 of 1,749 photos
Item 1 of 3
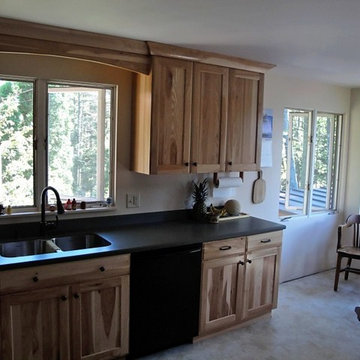
Laminate countertops with a stainless undermount sink, natural hickory cabinetry with oiled rubbed bronze hardware.
Inspiration for a mid-sized rustic l-shaped linoleum floor and gray floor eat-in kitchen remodel in Other with an integrated sink, flat-panel cabinets, light wood cabinets, laminate countertops, black appliances and gray countertops
Inspiration for a mid-sized rustic l-shaped linoleum floor and gray floor eat-in kitchen remodel in Other with an integrated sink, flat-panel cabinets, light wood cabinets, laminate countertops, black appliances and gray countertops
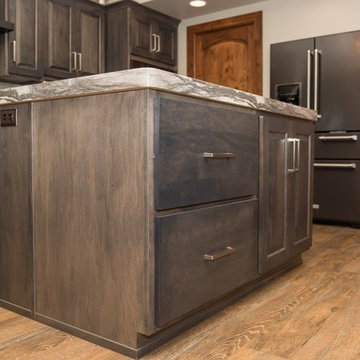
CENTURY CABINETS LLC 712.707.9950
ORANGE CITY, IA 51041
Inspiration for a country kitchen remodel in Other with an integrated sink, raised-panel cabinets, gray cabinets, laminate countertops and an island
Inspiration for a country kitchen remodel in Other with an integrated sink, raised-panel cabinets, gray cabinets, laminate countertops and an island
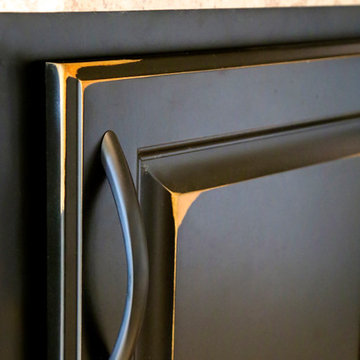
Mid-sized elegant galley linoleum floor kitchen pantry photo in Minneapolis with an integrated sink, raised-panel cabinets, distressed cabinets, laminate countertops, white backsplash, ceramic backsplash, black appliances and an island
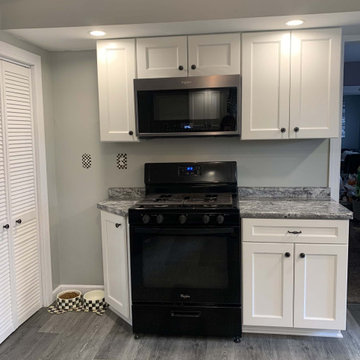
Transitional kitchen featuring Mantra Cabinets door style "Spectra" in Snow. Shaker-style wall and base cabinets give maximum storage room, with deep base-cabinet drawers for easy access to store pots & pans. Laminate countertops, beige with grey swirling and black veining, integrated, double-bowl sink completes the counter. Lighting is provided by a central, round hanging light with fan. Grey luxury vinyl tile floor throughout.
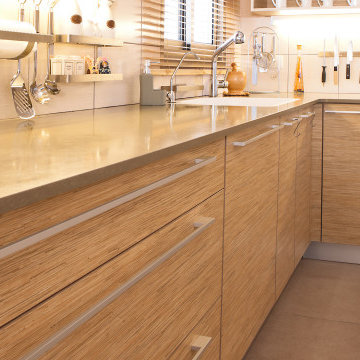
Transitional kitchen cabinet installation. More storage added to interior of kitchen cabinets.
Example of a mid-sized transitional u-shaped linoleum floor and beige floor kitchen design in Los Angeles with an integrated sink, flat-panel cabinets, light wood cabinets, laminate countertops, white backsplash, stone tile backsplash, stainless steel appliances, no island and gray countertops
Example of a mid-sized transitional u-shaped linoleum floor and beige floor kitchen design in Los Angeles with an integrated sink, flat-panel cabinets, light wood cabinets, laminate countertops, white backsplash, stone tile backsplash, stainless steel appliances, no island and gray countertops
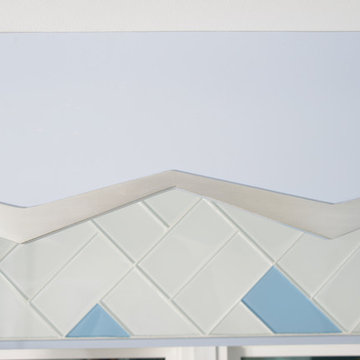
Phillip Marcel photography http://meghanmeyer.com/
Mid-sized mid-century modern u-shaped linoleum floor and beige floor eat-in kitchen photo in Jacksonville with an integrated sink, flat-panel cabinets, laminate countertops, glass tile backsplash, blue cabinets, beige backsplash and no island
Mid-sized mid-century modern u-shaped linoleum floor and beige floor eat-in kitchen photo in Jacksonville with an integrated sink, flat-panel cabinets, laminate countertops, glass tile backsplash, blue cabinets, beige backsplash and no island
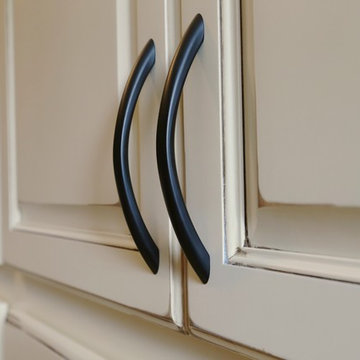
Example of a mid-sized classic galley linoleum floor kitchen pantry design in Minneapolis with an integrated sink, raised-panel cabinets, distressed cabinets, laminate countertops, white backsplash, ceramic backsplash, black appliances and an island
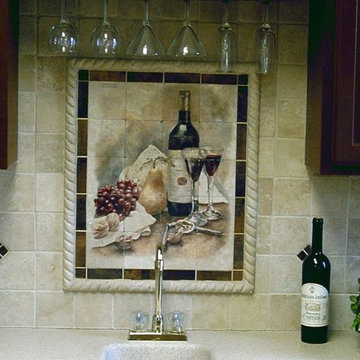
Kitchen photo in Kansas City with an integrated sink, raised-panel cabinets, medium tone wood cabinets, laminate countertops, multicolored backsplash and ceramic backsplash
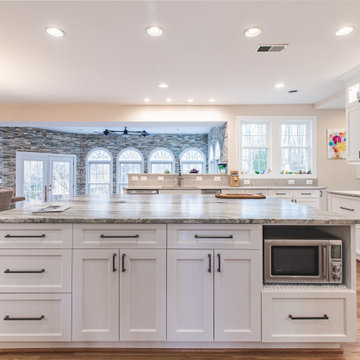
Eat-in kitchen - mid-sized u-shaped laminate floor and brown floor eat-in kitchen idea in DC Metro with an integrated sink, shaker cabinets, white cabinets, laminate countertops, white backsplash, stone slab backsplash, stainless steel appliances, an island and gray countertops
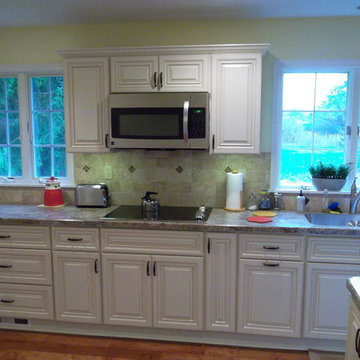
Kitchen - contemporary l-shaped dark wood floor kitchen idea in Detroit with white cabinets, stone tile backsplash, stainless steel appliances, an integrated sink, raised-panel cabinets, laminate countertops, beige backsplash and an island
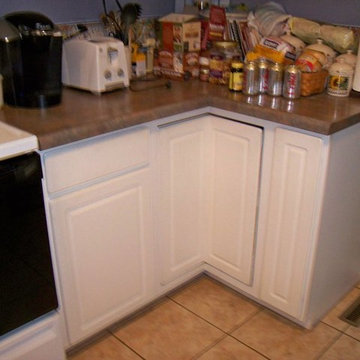
Before - Looking for storage solutions
Mid-sized transitional l-shaped ceramic tile eat-in kitchen photo in Chicago with an integrated sink, raised-panel cabinets, laminate countertops, beige backsplash, ceramic backsplash, a peninsula, white cabinets and white appliances
Mid-sized transitional l-shaped ceramic tile eat-in kitchen photo in Chicago with an integrated sink, raised-panel cabinets, laminate countertops, beige backsplash, ceramic backsplash, a peninsula, white cabinets and white appliances
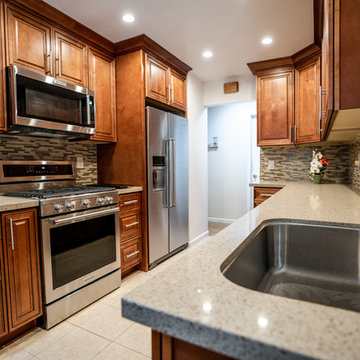
Beaded inset redwood cabinetry, Stainless steel appliances, large integrated sink and new ceramic tile flooring for an inviting and long lasting kitchen remodel. The clients hoped there family would be able to enjoy this space for generations.
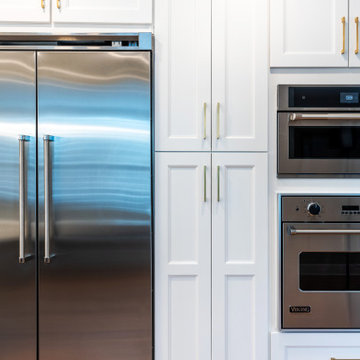
Example of a large u-shaped laminate floor and brown floor eat-in kitchen design in DC Metro with an integrated sink, shaker cabinets, white cabinets, laminate countertops, gray backsplash, mosaic tile backsplash, stainless steel appliances, an island and brown countertops
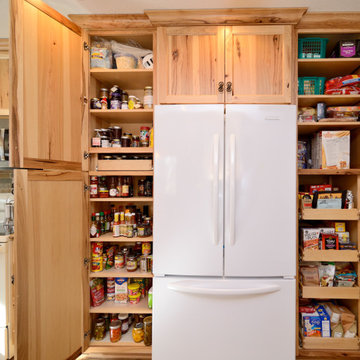
The double pantry provides plenty of storage and makes a nice place to park the refrigerator. The upper pantry, right also opens for better access.
Inspiration for a large farmhouse u-shaped laminate floor and brown floor eat-in kitchen remodel in Minneapolis with an integrated sink, shaker cabinets, light wood cabinets, laminate countertops, green backsplash, stone tile backsplash, white appliances and multicolored countertops
Inspiration for a large farmhouse u-shaped laminate floor and brown floor eat-in kitchen remodel in Minneapolis with an integrated sink, shaker cabinets, light wood cabinets, laminate countertops, green backsplash, stone tile backsplash, white appliances and multicolored countertops
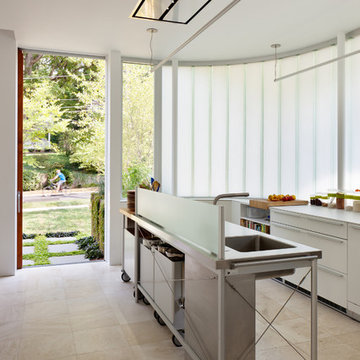
Michael Moran
Mid-sized trendy galley travertine floor kitchen photo in DC Metro with an integrated sink, flat-panel cabinets, white cabinets, laminate countertops, stainless steel appliances and an island
Mid-sized trendy galley travertine floor kitchen photo in DC Metro with an integrated sink, flat-panel cabinets, white cabinets, laminate countertops, stainless steel appliances and an island
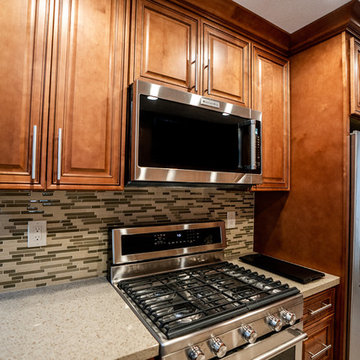
Once the family saw this space they were blown away by the redwood cabinetry, stainless steel 5 burner oven and custom laminate with plenty of counter space. They also fell in love with the recessed lighting and newly implemented storage space.
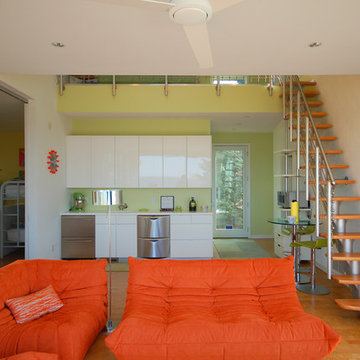
Hive Modular
Trendy single-wall cork floor open concept kitchen photo in Minneapolis with flat-panel cabinets, white cabinets, stainless steel appliances, an integrated sink and laminate countertops
Trendy single-wall cork floor open concept kitchen photo in Minneapolis with flat-panel cabinets, white cabinets, stainless steel appliances, an integrated sink and laminate countertops
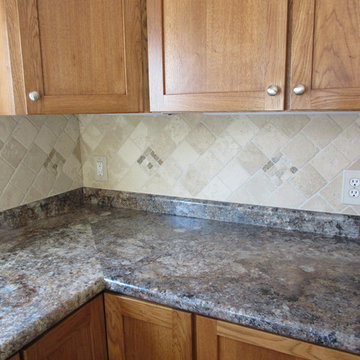
Example of a transitional u-shaped ceramic tile eat-in kitchen design in Other with an integrated sink, shaker cabinets, medium tone wood cabinets, laminate countertops, beige backsplash, stone tile backsplash, stainless steel appliances and a peninsula
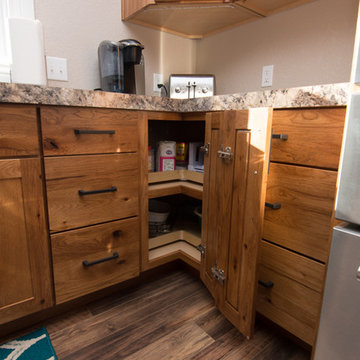
In this unique remodel, the client removed a wall to open up the living and dining room. The air return in the old wall could not be moved; the designer created this island as an air return.
Kitchen with an Integrated Sink and Laminate Countertops Ideas
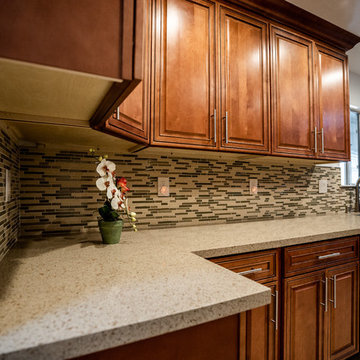
Around the holidays this family likes to get together and bake. This beige laminate countertop is spacious, easy to clean, and made to avoid any chips or accidents. For holiday baking purposes we have also added additional wall sockets to the matchstick backsplash, this way everyone can plug in there baking tools. A wonderful addition designed by our clients with the help of our design team.
4





