Kitchen with an Integrated Sink and Laminate Countertops Ideas
Refine by:
Budget
Sort by:Popular Today
101 - 120 of 1,749 photos
Item 1 of 3
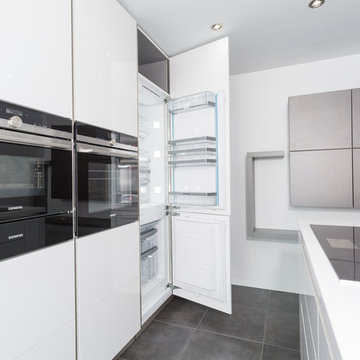
The crisp white finish is modern yet elegant – the gloss lacquered furniture is now available from Schmidt in a sleek, handleless option.
Appliances: Siemens
Worktop: Corian
Tap: Gessi
Designed by Schmidt Kitchens Palmers Green
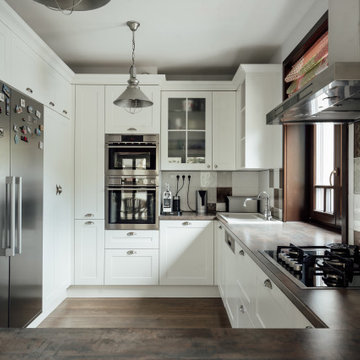
Example of a transitional u-shaped open concept kitchen design with an integrated sink, shaker cabinets, white cabinets, laminate countertops, multicolored backsplash, glass tile backsplash, stainless steel appliances, no island and brown countertops
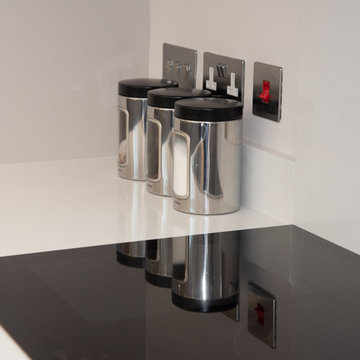
Beautiful modern kitchen featuring handleless doors, large island with breakfast bar, integrated ovens and wine cooler.
Large trendy single-wall laminate floor open concept kitchen photo in Sussex with an integrated sink, flat-panel cabinets, white cabinets, laminate countertops, gray backsplash, black appliances, an island and gray countertops
Large trendy single-wall laminate floor open concept kitchen photo in Sussex with an integrated sink, flat-panel cabinets, white cabinets, laminate countertops, gray backsplash, black appliances, an island and gray countertops
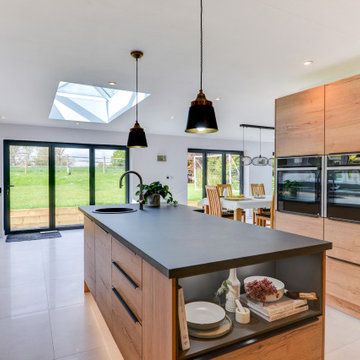
Natural Nobilia Kitchen in Horsham, West Sussex
A natural kitchen concept was the brief with this recent kitchen design and installation in the Mannings Heath, West Sussex area, and doesn’t it deliver.
With the client’s home recently undergoing a significant single-story extension, the challenge for our Horsham showroom kitchen designer George Harvey was to create a design that makes the most of the spacious new kitchen and living area. With the extension creating a beautiful view of the client’s green garden space and the rolling country-side hills beyond, a natural kitchen dynamic, as the client desired was always a theme that would suit this property.
During the design stage of this project designer George explored a number of textured kitchen options, including stone as well as a number of natural oak shades from German supplier Nobilia. The final scheme for this project combines the medium oak option with stone like worktops in a fantastic combination of two textured finishes.
To meet the client’s brief for this project supplier choice was key. Although situated in a quaint West Sussex village, the contemporary extension that has taken place lends the space more so to a modern style kitchen. With the desired natural aesthetic, furniture from German supplier Nobilia was definitely the most suitable option for this project. Nobilia boast a huge collection of textured kitchens with several wood and stone-based furniture options to choose from. Alongside a great choice of textured ranges, decorative feature units are also plentiful across any kitchen choice – something that the client was keen to include throughout the project.
After assessing various textured options, the client opted for units and cabinetry from the Structura range, which is an all-wood collection featuring light, medium, dark and black oak finishes. This design uses the medium oak option from the Structura range: Sierra Oak, to bring a lovely warm-wood texture to the kitchen and living space. To complement and add further texture Grey Slate Nobilia worktops have been incorporated from the premium Laminate worktop option Xtra. Nobilia Xtra worktops offer enhanced resistance to impact and swelling while remaining a cost effective and visually appealing work surface option.
When we’re not socialising in the kitchen, we’re using appliances to cook, clean or store. So, the functionality of kitchen appliances is an all-important decision when renovating a kitchen space. Appliances from this kitchen are all supplied by Neff. A German supplier with a key emphasis on simplifying tasks for those who both do and don’t like spending time in the kitchen. The appliances chosen for this project are all of high specification, using a combination of N90, N70 and N50 models with an array of useful innovations.
N90 Neff ovens used for this project utilise the iconic Slide & Hide door, but there’s more to these ovens than that. Features like roast assist, pyrolytic cleaning and Home Connect make big tasks simple, with optimum cooking times, easy cleaning options and the ability to control it all via a tablet, mobile phone or home speaker. To boil, steam and fry an 80cm induction hob is included in this kitchen, which features four cooking zones including an expansive flexInduction cooking space. This appliance works in harmony with an integrated extractor that is built-in to cabinetry directly above the hob. Other integrated appliances include full height refrigerator and freezer, both with Nofrost technology as well as an undermounted N50 dishwasher.
Like appliances, kitchen accessories play a vital part in the day-to-day use of the kitchen space, they are also a great way to tailor a kitchen space to the way you want to use it.
A key differential for this project is dual sinks, which have been designed to fulfil the way the client wants to use their space. The larger inset sink is designated to cleaning, tailored to its purpose with a larger bowl and draining area. The second sink and tap are made to be used while cooking or entertaining, with a Quooker boiling tap featuring for simple access to 100°C boiling water. Both sinks are from German supplier Blanco and utilise their composite sink option in the complementary Rock Grey texture.
A great way to create a unique kitchen space is through the use of feature units, and this is something the client was keen to do throughout this project. Throughout the kitchen glazed glass units, exposed units and feature end shelving have all been incorporated to create a distinguishable space. These units have been used to enhance the natural theme, with deep green indoor plants adding to the jungle like aesthetic. The client has even added to sideboard style storage with elegant pink herringbone tiling and a rustic style shelf which is a beautiful kitchen addition.
Another great aspect incorporated into this project is the use of lighting. A vast amount of light comes through the well-designed extension, creating a fantastic airy space throughout the kitchen and living area. But in addition to this, designer George has incorporated an abundance of undercabinet spotlighting and strip lighting which will only look better when natural light vanishes.
For this project an extensive amount of design work has been undertaken including navigating several design combinations and defining a key theme that would dictate the dynamic of the home. Designer George has also done a fantastic job at incorporating all elements of the design brief through the use of unique feature units and natural texture. The client for this project opted for our dry-fit installation option, but we are well equipped to undertake complete kitchen installations with our fully employed team of tradespeople who can even undertake internal building work.
Whether this project has inspired your next kitchen renovation, or you are already looking at a new kitchen space, our designers are always on hand and more than happy to help with your project.
Arrange a free design consultation today by calling a showroom or requesting an appointment here.
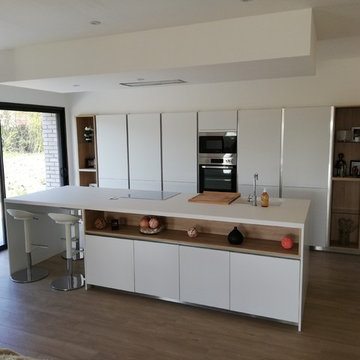
véritable sans poignée avec gorge inox
Les clients souhaitaient une cuisine épurée, et élégante, c'est chose faite avec le mural de colonnes qui abritent les appareils electroménagers en les dissimulant.
Les deux colonnes de niches sur les côtes amènent le côté déco nécessaire à la pièce et sont rappelés par la très grande niche horizontale sous l'ilot qui donne sur la salle à manger.
L'ilot abrite, lui , la plaque de cuisson et l'évier tout deux blanc pour les rendre le plus invisible possible.
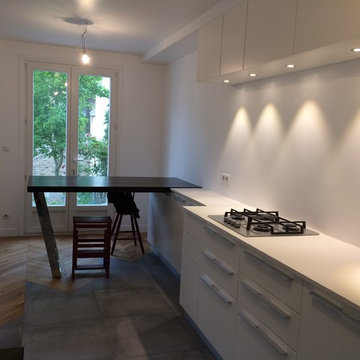
Open concept kitchen - huge contemporary single-wall ceramic tile and gray floor open concept kitchen idea in Paris with an integrated sink, flat-panel cabinets, dark wood cabinets, laminate countertops and stainless steel appliances
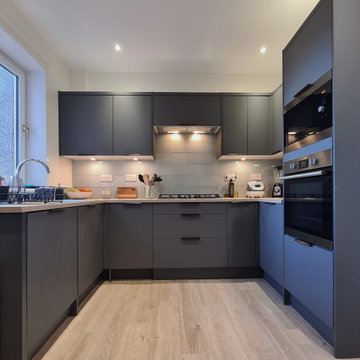
Example of a mid-sized trendy u-shaped laminate floor, beige floor and tray ceiling enclosed kitchen design in Edinburgh with an integrated sink, flat-panel cabinets, gray cabinets, laminate countertops, green backsplash, glass tile backsplash, paneled appliances, a peninsula and beige countertops
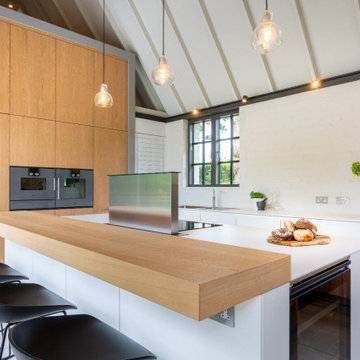
The Plan
The unusual high vaulted beamed ceiling is the room’s key feature and this along with the simple and confident architectural style used throughout the property were the key design considerations.
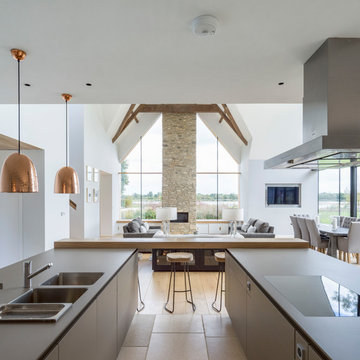
Anthony Coleman
Large cottage u-shaped limestone floor and beige floor open concept kitchen photo in Wiltshire with flat-panel cabinets, beige cabinets, laminate countertops, stainless steel appliances, gray countertops and an integrated sink
Large cottage u-shaped limestone floor and beige floor open concept kitchen photo in Wiltshire with flat-panel cabinets, beige cabinets, laminate countertops, stainless steel appliances, gray countertops and an integrated sink
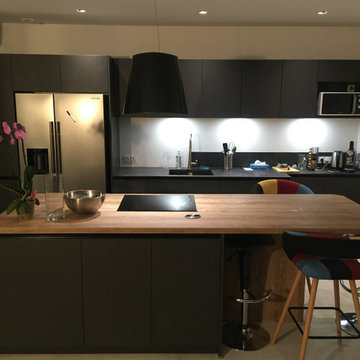
Eat-in kitchen - mid-sized industrial galley ceramic tile and gray floor eat-in kitchen idea in Lyon with an integrated sink, gray cabinets, laminate countertops, gray backsplash, stainless steel appliances, an island and gray countertops
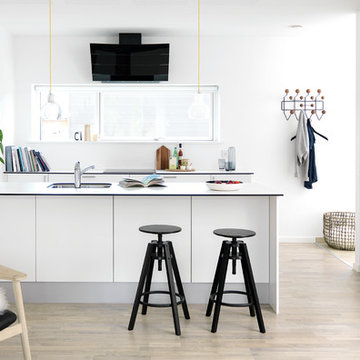
JKE Design / The Blue Room
Example of a mid-sized danish galley light wood floor open concept kitchen design in Aarhus with an integrated sink, flat-panel cabinets, white cabinets, laminate countertops, stainless steel appliances and a peninsula
Example of a mid-sized danish galley light wood floor open concept kitchen design in Aarhus with an integrated sink, flat-panel cabinets, white cabinets, laminate countertops, stainless steel appliances and a peninsula
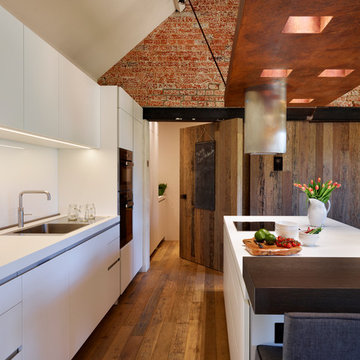
Utility room was also completed in bulthaup b1 and is hidden by a specially hinged door. A Quooker boiling hot water tap provides instant boiling water for cooking and making cups of tea.
Darren Chung

Le salon autrefois séparé de la cuisine a laissé place à une pièce unique. L'ouverture du mur porteur a pris la forme d'une arche pour faire écho a celle présente dans l'entrée. Les courbes se sont invitées dans le dessin de la verrière et le choix du papier peint. Le coin repas s'est immiscé entre la cuisine et le salon. L'ensemble a été conçu sur mesure pour notre studio.
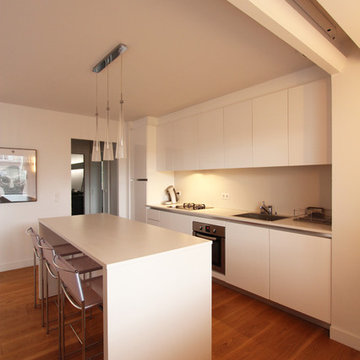
Small trendy single-wall light wood floor eat-in kitchen photo in Clermont-Ferrand with an integrated sink, flat-panel cabinets, white cabinets, laminate countertops, white backsplash, paneled appliances and an island
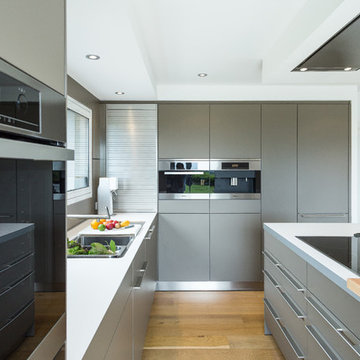
Mobilier bulthaup b3, façade en laque coloris argile, plan de travail blanc avec évier intégré (exclusivité bulthaup).
Cuisine complètement ouverte sur salon et séjour.
Résidence principale pour une famille de 4 personnes
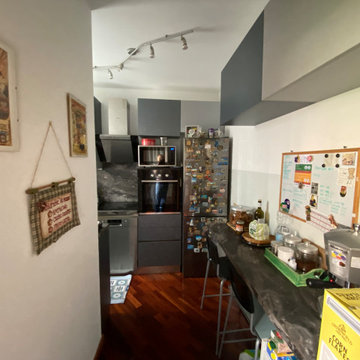
Mobili in laminato.
Enclosed kitchen - modern l-shaped enclosed kitchen idea with an integrated sink, flat-panel cabinets, laminate countertops, stainless steel appliances and no island
Enclosed kitchen - modern l-shaped enclosed kitchen idea with an integrated sink, flat-panel cabinets, laminate countertops, stainless steel appliances and no island
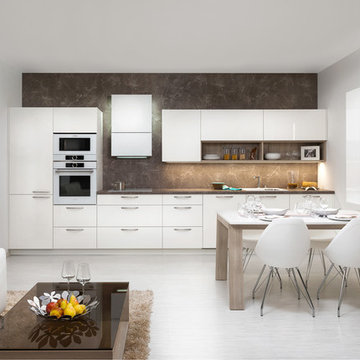
Example of a mid-sized minimalist single-wall linoleum floor eat-in kitchen design in Other with an integrated sink, flat-panel cabinets, white cabinets, laminate countertops, brown backsplash, white appliances and no island
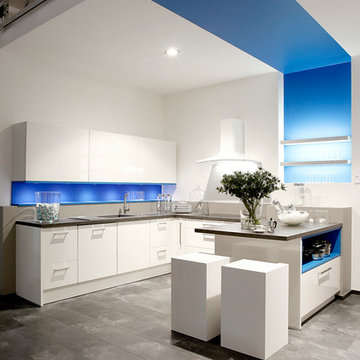
Mid-sized minimalist u-shaped dark wood floor kitchen photo in Other with an integrated sink, white cabinets, laminate countertops, blue backsplash, stone tile backsplash and white appliances
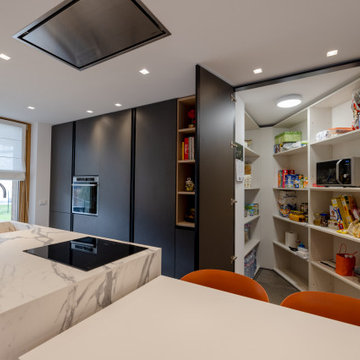
Due ante della colonna contengono la dispensa, una stanza completa di ripiani per il contenimento della cucina. Tutto fatto completamente "su misura" in falegnameria.
Kitchen with an Integrated Sink and Laminate Countertops Ideas
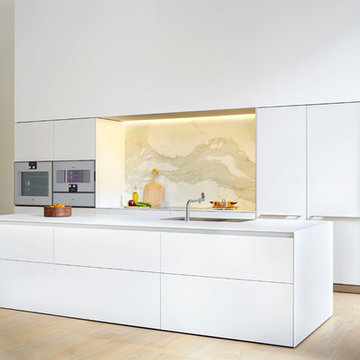
Photography by Martin Tessler
Example of a large minimalist eat-in kitchen design in Vancouver with an integrated sink, flat-panel cabinets, white cabinets, laminate countertops, stone slab backsplash, an island and paneled appliances
Example of a large minimalist eat-in kitchen design in Vancouver with an integrated sink, flat-panel cabinets, white cabinets, laminate countertops, stone slab backsplash, an island and paneled appliances
6





