Kitchen with an Integrated Sink and Laminate Countertops Ideas
Refine by:
Budget
Sort by:Popular Today
41 - 60 of 1,749 photos
Item 1 of 3
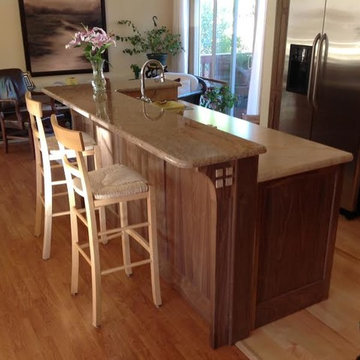
Note the matching walnut end and back panels with solid walnut legs.
Example of a small transitional l-shaped light wood floor open concept kitchen design in Denver with an integrated sink, shaker cabinets, medium tone wood cabinets, laminate countertops, beige backsplash, cement tile backsplash, black appliances and an island
Example of a small transitional l-shaped light wood floor open concept kitchen design in Denver with an integrated sink, shaker cabinets, medium tone wood cabinets, laminate countertops, beige backsplash, cement tile backsplash, black appliances and an island
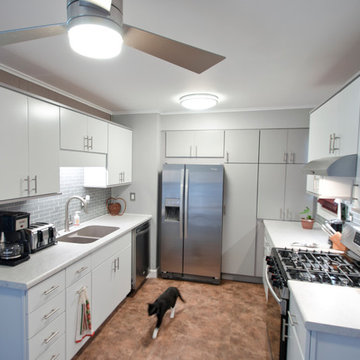
All products from Lowe's
Kraftmaid cabinetry
Laminate countertops: Formica Neo Cloud with Scavato finish
Craftsmen: Creative Renovations
Designed by: Marcus Lehman
Photos by: Marcus Lehman
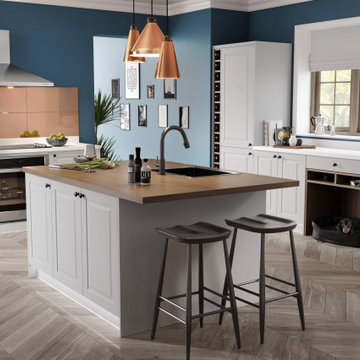
Bring a touch of grandeur to your kitchen with the Architect cabinet design.
The soft shade of Pebble Matte paired with the warm Italian Walnut countertop creates a traditional and timeless look. This color palette also makes the perfect partner for rose-gold accessories - like these pretty pendant lights and beautiful reflective backsplash.
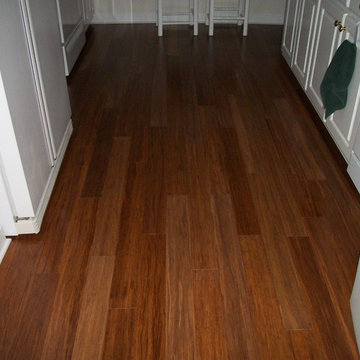
The contractor-grade materials in this kitchen just needed some freshening up, so we repainted when needed and installed a stranded bamboo floor in place of the old vinyl. A striking transition took place.
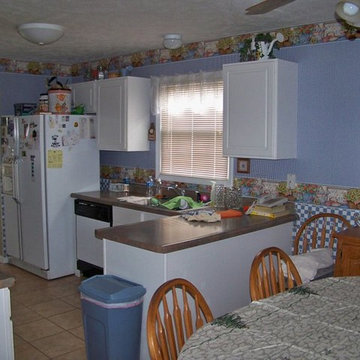
Before - Looking for storage solutions
Inspiration for a mid-sized transitional l-shaped ceramic tile eat-in kitchen remodel in Chicago with an integrated sink, raised-panel cabinets, white cabinets, laminate countertops, beige backsplash, ceramic backsplash, white appliances and a peninsula
Inspiration for a mid-sized transitional l-shaped ceramic tile eat-in kitchen remodel in Chicago with an integrated sink, raised-panel cabinets, white cabinets, laminate countertops, beige backsplash, ceramic backsplash, white appliances and a peninsula
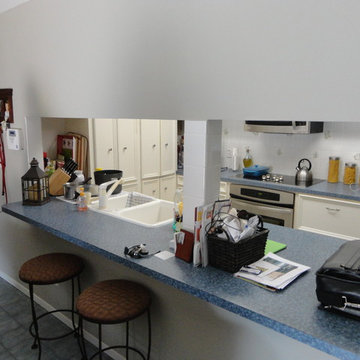
Xtreme Renovations just completed a Total Kitchen Renovation Project for our clients in the Westbury Area. Our clients envisioned transforming their closed in Kitchen to a functional open space that flowed into the Living Area to provide a much large feel to the main Living area. This renovation project required removing a set of upper cabinetry along with a load bearing support post. To provide the wide open ‘feel’ our clients desired, a new support beam was install between the Kitchen and Living area. All Kitchen existing cabinets were refaced to a shaker style and painted white. Two additional custom built cabinets were added to the back Cabinetry for additional storage space as well as adding a hidden trash receptacle drawer. To add functionality to the new cabinets, full extension soft closing drawer glides were install with European soft closing hedges on the new cabinet doors. The project also included installing new Absolute Black Granite with Travertine subway Tile backsplash. New Travertine tile flooring was also installed on a Versailles pattern from the front entryway into the Kitchen and walkway to the Master Bedroom. To add a touch of class and the ‘Wow Factored’ that our clients deserved and Xtreme Renovations is known for, upgraded LED recessed lighting along with over countertop Pendulum lighting as well as under cabinet lighting on dimmers created a ambiance that is inviting and soothing to the eye. Many other electrical upgrades were provided as well as install a stainless Farm Sink. Drywall repair and repainting areas affected by the renovation topped of this remarkable transformation.
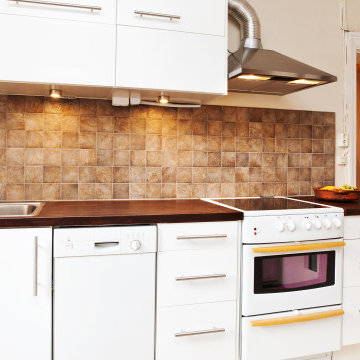
BEFORE! Slab cabinets added to the contemporary Westlake Village kitchen. Warm backsplash added to white cabinetry.
Example of a large minimalist single-wall linoleum floor and beige floor kitchen design in Los Angeles with an integrated sink, flat-panel cabinets, white cabinets, laminate countertops, beige backsplash, slate backsplash, stainless steel appliances, an island and brown countertops
Example of a large minimalist single-wall linoleum floor and beige floor kitchen design in Los Angeles with an integrated sink, flat-panel cabinets, white cabinets, laminate countertops, beige backsplash, slate backsplash, stainless steel appliances, an island and brown countertops
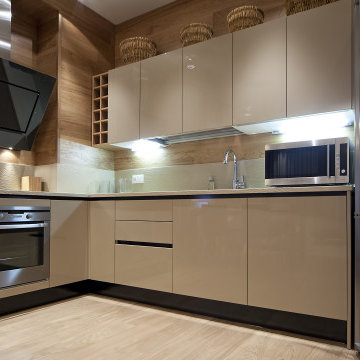
After white slab cabinet installation, appliances were replaced with updated stainless-steel appliances.
Backsplash was torn out and replaced.
Kitchen - mid-sized modern l-shaped painted wood floor and beige floor kitchen idea in Los Angeles with an integrated sink, flat-panel cabinets, white cabinets, laminate countertops, beige backsplash, terra-cotta backsplash, stainless steel appliances, no island and beige countertops
Kitchen - mid-sized modern l-shaped painted wood floor and beige floor kitchen idea in Los Angeles with an integrated sink, flat-panel cabinets, white cabinets, laminate countertops, beige backsplash, terra-cotta backsplash, stainless steel appliances, no island and beige countertops
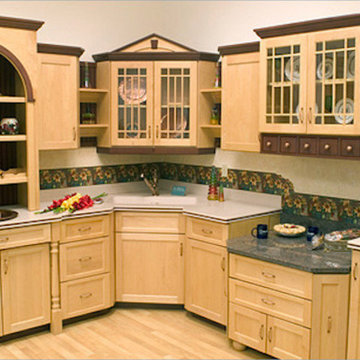
Kitchen - mid-sized traditional l-shaped light wood floor and beige floor kitchen idea in Other with an integrated sink, shaker cabinets, light wood cabinets and laminate countertops
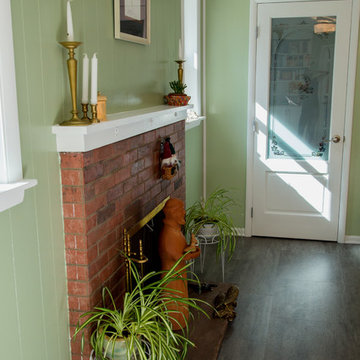
Pure Lee Photography
Inspiration for a small transitional l-shaped linoleum floor open concept kitchen remodel in Denver with an integrated sink, recessed-panel cabinets, white cabinets, laminate countertops, green backsplash, glass tile backsplash, stainless steel appliances and an island
Inspiration for a small transitional l-shaped linoleum floor open concept kitchen remodel in Denver with an integrated sink, recessed-panel cabinets, white cabinets, laminate countertops, green backsplash, glass tile backsplash, stainless steel appliances and an island
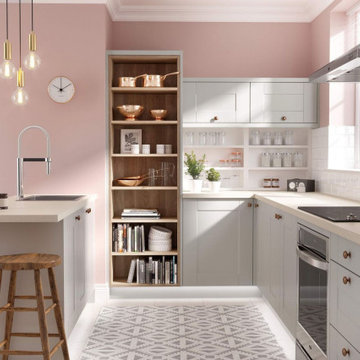
For a kitchen that's easy to love - and live with - choose Shaker in Pebble with neat brass cabinet knobs. Finish with a luxury laminate countertop and personalize with open shelves and midways.
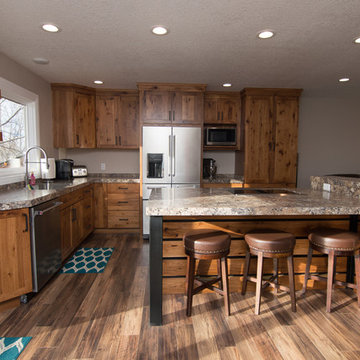
In this unique remodel, the client removed a wall to open up the living and dining room. The air return in the old wall could not be moved; the designer created this island as an air return.
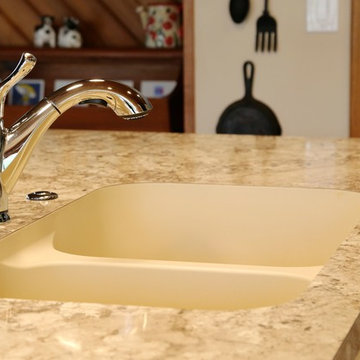
Inspiration for a mid-sized timeless galley linoleum floor kitchen pantry remodel in Minneapolis with an integrated sink, raised-panel cabinets, distressed cabinets, laminate countertops, white backsplash, ceramic backsplash, black appliances and an island
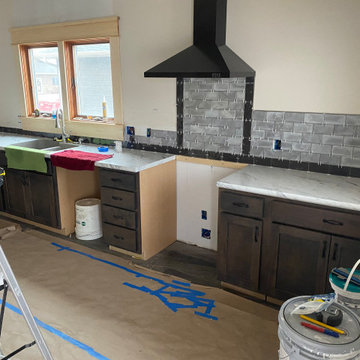
kitchen mid way
Mid-sized arts and crafts galley gray floor and vinyl floor kitchen photo in Other with an integrated sink, dark wood cabinets, laminate countertops, gray backsplash, ceramic backsplash, black appliances, white countertops and recessed-panel cabinets
Mid-sized arts and crafts galley gray floor and vinyl floor kitchen photo in Other with an integrated sink, dark wood cabinets, laminate countertops, gray backsplash, ceramic backsplash, black appliances, white countertops and recessed-panel cabinets
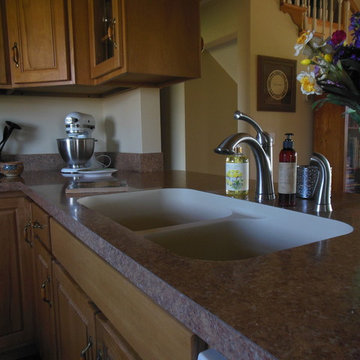
Custom laminate countertops in a square edge profile with an integral sink.
Kitchen - craftsman kitchen idea in Indianapolis with an integrated sink and laminate countertops
Kitchen - craftsman kitchen idea in Indianapolis with an integrated sink and laminate countertops
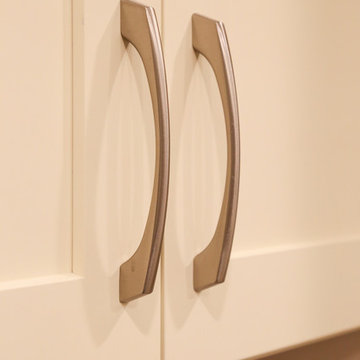
Inspiration for a small transitional galley vinyl floor enclosed kitchen remodel in Minneapolis with an integrated sink, shaker cabinets, white cabinets, laminate countertops, beige backsplash, glass tile backsplash, stainless steel appliances and no island
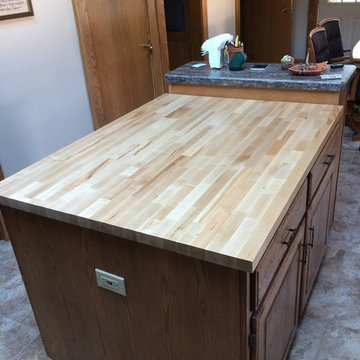
Example of a mid-sized classic l-shaped ceramic tile and multicolored floor eat-in kitchen design in Cedar Rapids with an integrated sink, raised-panel cabinets, medium tone wood cabinets, laminate countertops, beige backsplash, mosaic tile backsplash, stainless steel appliances, an island and multicolored countertops
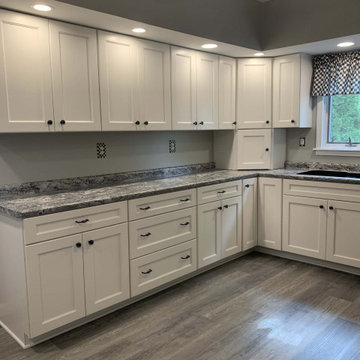
Transitional kitchen featuring Mantra Cabinets door style "Spectra" in Snow. Shaker-style wall and base cabinets give maximum storage room, with deep base-cabinet drawers for easy access to store pots & pans. Laminate countertops, beige with grey swirling and black veining, integrated, double-bowl sink completes the counter. Lighting is provided by a central, round hanging light with fan. Grey luxury vinyl tile floor throughout.
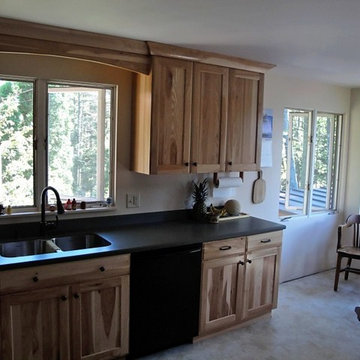
Laminate countertops with a stainless undermount sink, natural hickory cabinetry with oiled rubbed bronze hardware.
Inspiration for a mid-sized rustic l-shaped linoleum floor and gray floor eat-in kitchen remodel in Other with an integrated sink, flat-panel cabinets, light wood cabinets, laminate countertops, black appliances and gray countertops
Inspiration for a mid-sized rustic l-shaped linoleum floor and gray floor eat-in kitchen remodel in Other with an integrated sink, flat-panel cabinets, light wood cabinets, laminate countertops, black appliances and gray countertops
Kitchen with an Integrated Sink and Laminate Countertops Ideas
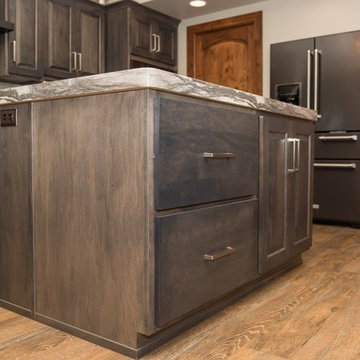
CENTURY CABINETS LLC 712.707.9950
ORANGE CITY, IA 51041
Inspiration for a country kitchen remodel in Other with an integrated sink, raised-panel cabinets, gray cabinets, laminate countertops and an island
Inspiration for a country kitchen remodel in Other with an integrated sink, raised-panel cabinets, gray cabinets, laminate countertops and an island
3





