Kitchen with an Integrated Sink and Laminate Countertops Ideas
Refine by:
Budget
Sort by:Popular Today
21 - 40 of 1,749 photos
Item 1 of 3
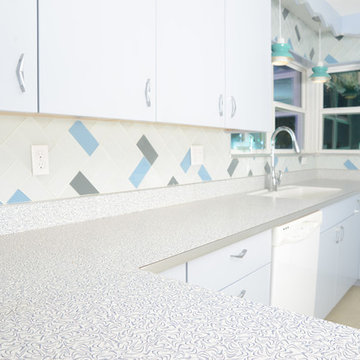
Phillip Marcel
Eat-in kitchen - mid-sized 1960s u-shaped linoleum floor and beige floor eat-in kitchen idea in Miami with an integrated sink, flat-panel cabinets, laminate countertops, glass tile backsplash, blue cabinets, beige backsplash and no island
Eat-in kitchen - mid-sized 1960s u-shaped linoleum floor and beige floor eat-in kitchen idea in Miami with an integrated sink, flat-panel cabinets, laminate countertops, glass tile backsplash, blue cabinets, beige backsplash and no island
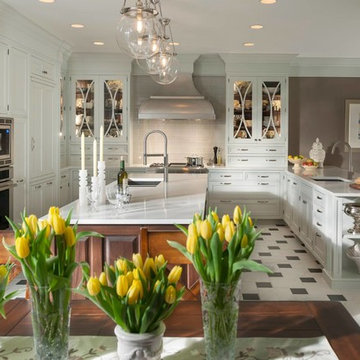
White cabinetry always offers elegance and brightness to a kitchen. Entraining is made easy with multiple sinks, a butler's pantry, and gift wrap station.
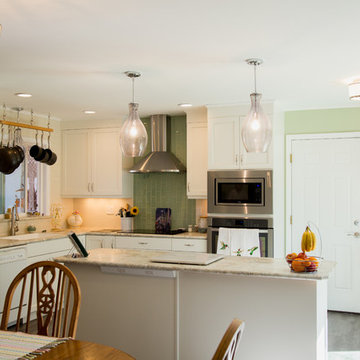
The client wanted to replace the range with a cook top and two ovens. In order to find space for this I relocated the fridge on the outside of the kitchen providing easier access to the fridge from other rooms. Pure Lee Photography

Two tier cutlery drawer optimizes space. No air stored here.
Example of a large farmhouse u-shaped laminate floor and brown floor eat-in kitchen design in Minneapolis with an integrated sink, shaker cabinets, light wood cabinets, laminate countertops, green backsplash, stone tile backsplash, white appliances and multicolored countertops
Example of a large farmhouse u-shaped laminate floor and brown floor eat-in kitchen design in Minneapolis with an integrated sink, shaker cabinets, light wood cabinets, laminate countertops, green backsplash, stone tile backsplash, white appliances and multicolored countertops
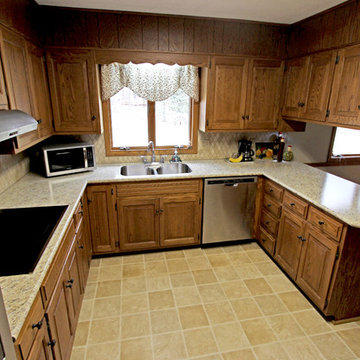
In this kitchen we installed a new Formica premium laminate Santa Cecilia Gold/Etchings finish with an ideal edge countertop with Durango Harlequin tile backsplash. A new Karran undermount integrated sink was installed. The customer installed new appliances and needed to modify the existing cabinet above the oven. In that cabinet, dividers and shelves were added.
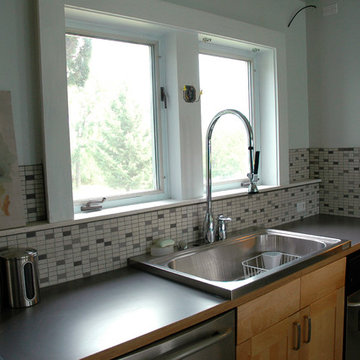
Inspiration for a contemporary kitchen remodel in New York with an integrated sink, shaker cabinets, light wood cabinets, laminate countertops, multicolored backsplash and mosaic tile backsplash
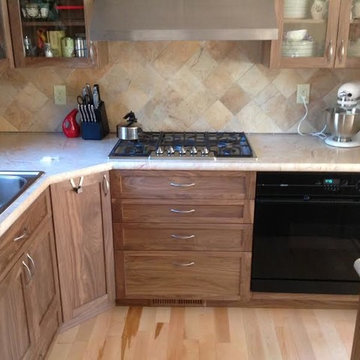
Drawers under the cooktop including the one directly under the cooktop (don't let the cabinet stores you can't do that - generally they fit just fine but may require some field modification to get around the gas pipe).
The oven is to the right under the countertop.
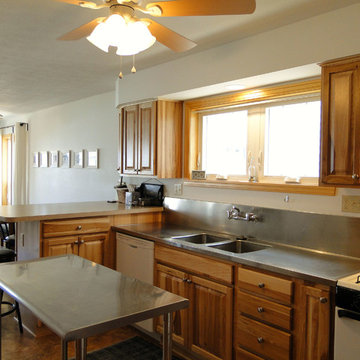
Example of a small beach style eat-in kitchen design in Other with an integrated sink, light wood cabinets, laminate countertops, white appliances and an island
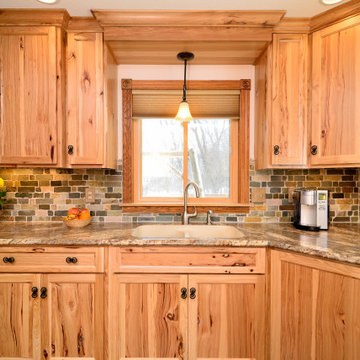
Counter tops are actually Formica brand laminate, not granite, Surprise!.
Large country u-shaped laminate floor and brown floor eat-in kitchen photo in Minneapolis with an integrated sink, shaker cabinets, light wood cabinets, laminate countertops, green backsplash, stone tile backsplash, white appliances and multicolored countertops
Large country u-shaped laminate floor and brown floor eat-in kitchen photo in Minneapolis with an integrated sink, shaker cabinets, light wood cabinets, laminate countertops, green backsplash, stone tile backsplash, white appliances and multicolored countertops
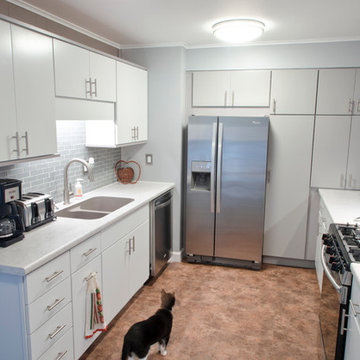
All products from Lowe's
Kraftmaid cabinetry
Laminate countertops: Formica Neo Cloud with Scavato finish
Craftsmen: Creative Renovations
Designed by: Marcus Lehman
Photos by: Marcus Lehman
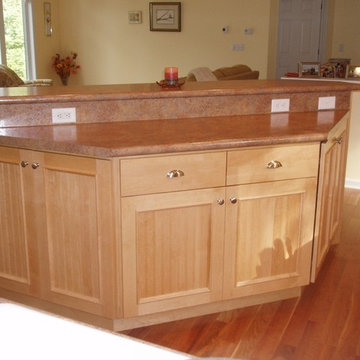
This cottage island features bead board doors with an applied molding. A raised countertop allows for additional seating on the backside.
Inspiration for a small timeless l-shaped medium tone wood floor open concept kitchen remodel in Milwaukee with an integrated sink, beaded inset cabinets, light wood cabinets, laminate countertops, an island and white appliances
Inspiration for a small timeless l-shaped medium tone wood floor open concept kitchen remodel in Milwaukee with an integrated sink, beaded inset cabinets, light wood cabinets, laminate countertops, an island and white appliances
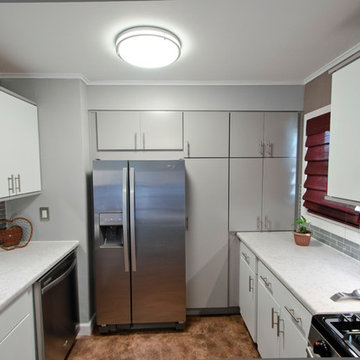
All products from Lowe's
Kraftmaid cabinetry
Laminate countertops: Formica Neo Cloud with Scavato finish
Craftsmen: Creative Renovations
Designed by: Marcus Lehman
Photos by: Marcus Lehman
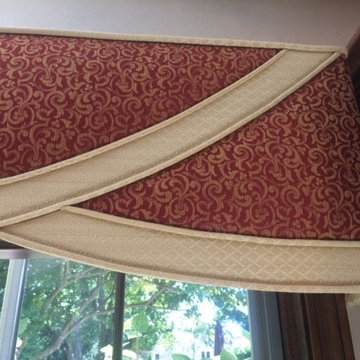
Graceful Cornices cover the wood blinds to expose a beautiful back yard. Close up picture of details
Inspiration for a mid-sized transitional single-wall kitchen remodel in Chicago with an integrated sink, raised-panel cabinets, dark wood cabinets, laminate countertops and stainless steel appliances
Inspiration for a mid-sized transitional single-wall kitchen remodel in Chicago with an integrated sink, raised-panel cabinets, dark wood cabinets, laminate countertops and stainless steel appliances
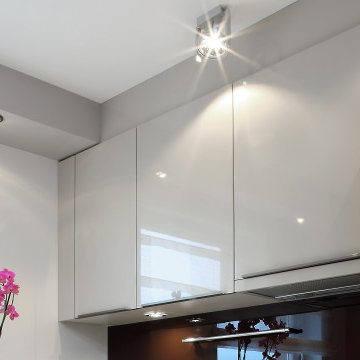
Wall-mounted prefab cabinets installed.
Kitchen - mid-sized modern l-shaped painted wood floor and beige floor kitchen idea in Los Angeles with flat-panel cabinets, white cabinets, no island, an integrated sink, laminate countertops, brown backsplash, glass sheet backsplash, stainless steel appliances and beige countertops
Kitchen - mid-sized modern l-shaped painted wood floor and beige floor kitchen idea in Los Angeles with flat-panel cabinets, white cabinets, no island, an integrated sink, laminate countertops, brown backsplash, glass sheet backsplash, stainless steel appliances and beige countertops
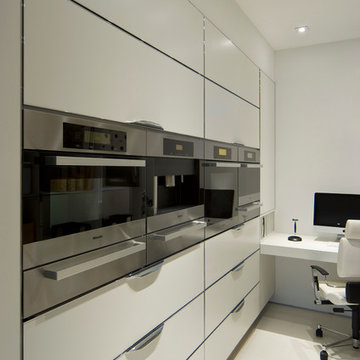
Example of a mid-sized trendy u-shaped porcelain tile kitchen pantry design in San Francisco with an integrated sink, flat-panel cabinets, white cabinets, glass sheet backsplash, stainless steel appliances, an island, laminate countertops and white backsplash
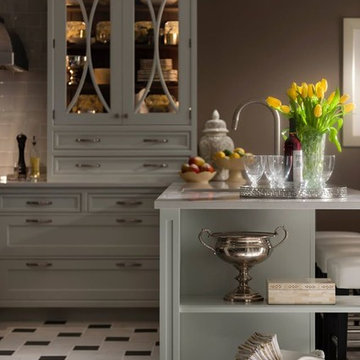
Soft gray cabinets provide a warm and inviting alternative to white cabinets in this traditional design. The detailed beaded inset cabinets with a tactful designed glass display create a classy ambiance.
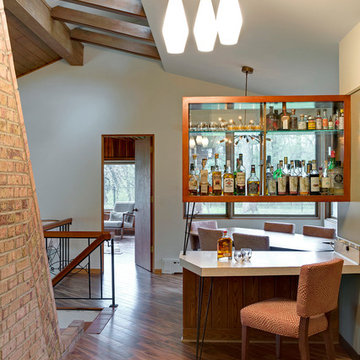
Overlooking the original desk/bar space/dining within the Kitchen and looking out into the porch. We carried the angled wood flooring into the porch area for a nice consistent flow.
The sputnik fixture at the dining (hard to see through the bar cabinet) is original as well as the pendant on the ceiling.
Spacecrafting
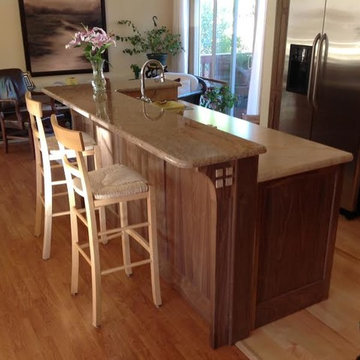
Note the matching walnut end and back panels with solid walnut legs.
Example of a small transitional l-shaped light wood floor open concept kitchen design in Denver with an integrated sink, shaker cabinets, medium tone wood cabinets, laminate countertops, beige backsplash, cement tile backsplash, black appliances and an island
Example of a small transitional l-shaped light wood floor open concept kitchen design in Denver with an integrated sink, shaker cabinets, medium tone wood cabinets, laminate countertops, beige backsplash, cement tile backsplash, black appliances and an island
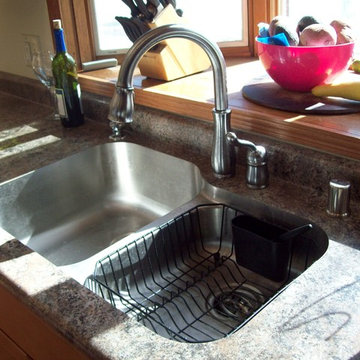
Pam Mathews
Eat-in kitchen - mid-sized contemporary galley light wood floor eat-in kitchen idea in Other with an integrated sink, recessed-panel cabinets, light wood cabinets, laminate countertops, stainless steel appliances and an island
Eat-in kitchen - mid-sized contemporary galley light wood floor eat-in kitchen idea in Other with an integrated sink, recessed-panel cabinets, light wood cabinets, laminate countertops, stainless steel appliances and an island
Kitchen with an Integrated Sink and Laminate Countertops Ideas
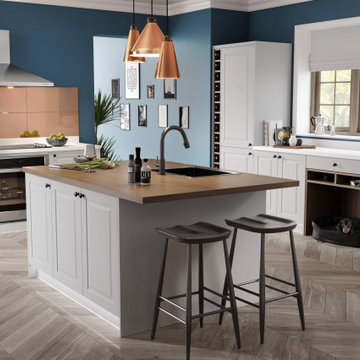
Bring a touch of grandeur to your kitchen with the Architect cabinet design.
The soft shade of Pebble Matte paired with the warm Italian Walnut countertop creates a traditional and timeless look. This color palette also makes the perfect partner for rose-gold accessories - like these pretty pendant lights and beautiful reflective backsplash.
2





