Kitchen with an Integrated Sink and Marble Countertops Ideas
Refine by:
Budget
Sort by:Popular Today
141 - 160 of 3,057 photos
Item 1 of 3
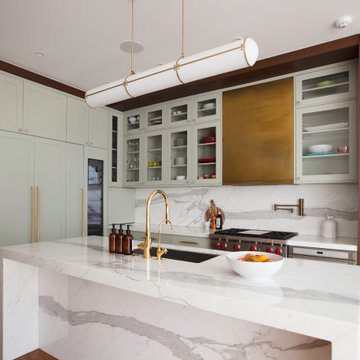
Inspiration for a contemporary u-shaped medium tone wood floor and brown floor open concept kitchen remodel in New York with an integrated sink, shaker cabinets, green cabinets, marble countertops, white backsplash, marble backsplash, stainless steel appliances, an island and white countertops
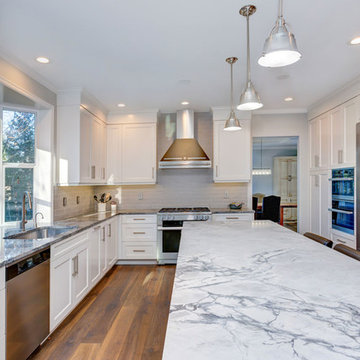
Alpha Builders Group offers turnkey development, design and build services. Our professional expertise and superior knowledge in the construction industry is the key to excellence and success in every project we build. Our services integrate all aspects of a project including lot acquisition, land development, architectural design, permitting, construction, and financing.
Alpha Builders Group is family owned and operated with over 20 years in the home building industry, building in Texas and Florida. With an impressive background of experience and talent, a rich tradition of craftsmanship, an outstanding customer service, and impeccable reputation, the Alpha Builders Group have and continue to enjoy serving the needs of their homeowners.
We'll Build Your Dream Home or Remodel with the exact same Care, Quality, and Concern we would, if we were Building our Own Home. Contact Us Today!
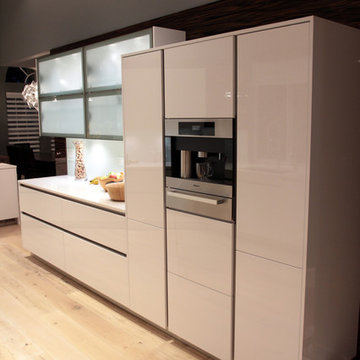
Photos taken by the kitchen designer Michael Schluetter.
Large minimalist single-wall light wood floor eat-in kitchen photo in Miami with an integrated sink, flat-panel cabinets, white cabinets, marble countertops, white backsplash, glass sheet backsplash and stainless steel appliances
Large minimalist single-wall light wood floor eat-in kitchen photo in Miami with an integrated sink, flat-panel cabinets, white cabinets, marble countertops, white backsplash, glass sheet backsplash and stainless steel appliances
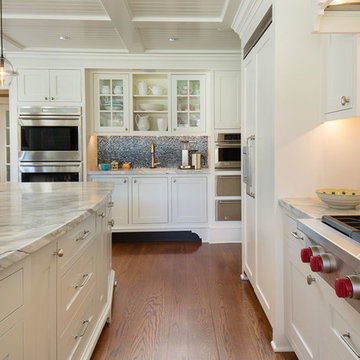
Huge u-shaped medium tone wood floor enclosed kitchen photo in New York with an integrated sink, recessed-panel cabinets, white cabinets, marble countertops, white backsplash, stone slab backsplash, paneled appliances and an island
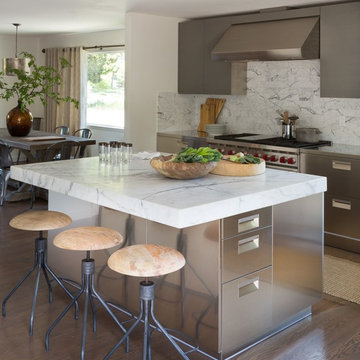
Stainless Steel cabinetry with Italia handle. Arclinea stainless steel countertop with welded sink. Wall units with Clay Oak finish.
Photography: David Duncan Livingston
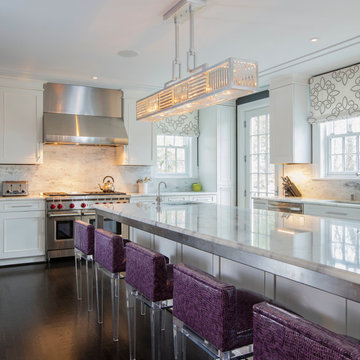
Kitchen Photo by Geoffrey Hodgdon interior by Skip Sroka
Large trendy l-shaped painted wood floor eat-in kitchen photo in DC Metro with an integrated sink, shaker cabinets, white cabinets, marble countertops, white backsplash, stainless steel appliances and an island
Large trendy l-shaped painted wood floor eat-in kitchen photo in DC Metro with an integrated sink, shaker cabinets, white cabinets, marble countertops, white backsplash, stainless steel appliances and an island
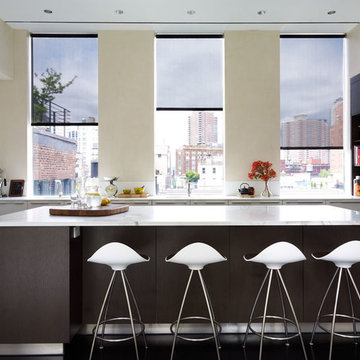
Open Bulthaup kitchen with marble top, glass backsplash corian sinks and Le Cornue stove
Example of a large minimalist u-shaped dark wood floor open concept kitchen design in New York with an integrated sink, flat-panel cabinets, dark wood cabinets, marble countertops, gray backsplash, glass sheet backsplash, black appliances and an island
Example of a large minimalist u-shaped dark wood floor open concept kitchen design in New York with an integrated sink, flat-panel cabinets, dark wood cabinets, marble countertops, gray backsplash, glass sheet backsplash, black appliances and an island
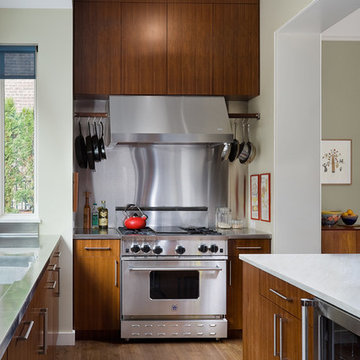
Eat-in kitchen - mid-sized traditional galley medium tone wood floor eat-in kitchen idea in New York with an integrated sink, flat-panel cabinets, medium tone wood cabinets, marble countertops, metallic backsplash, stainless steel appliances and a peninsula
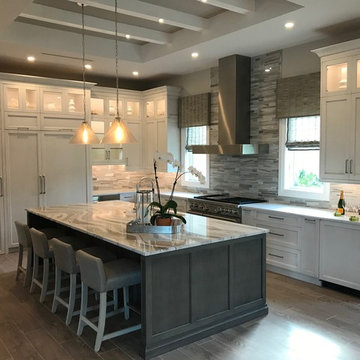
Cabico Elmwood Series-
• Perimeter: Door style: Federal 2 ½” Finish: white oyster paint on the.
• Island: Door style: Federal 2 ½” maple, Finish: driftwood stain.
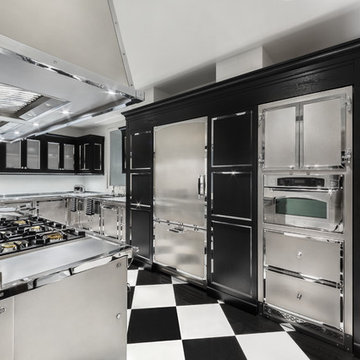
Complete kitchen in high thickness steel with chrome-plated brass. Professional cooking Island (l. 288 cm x w.142) with professional double oven, 6 burners, warming cabinets, a lava stone grill, and a coup de feu. Equipped with double drawers and compartments with double door. Large washing area with Carrara marble top, fitted with 90 cm double basin sink, a 60 cm single basin sink, extractable bin, double dishwashers, and a professional ice maker. Above the cooking topthere is a professional pyramid extraction hood with motor. Storage wall (l.286 cm) made of lacquered solid oak wood with chromed brass frames. It is equipped with a refrigerator (with icemaker), microwave and refrigerant drawers.
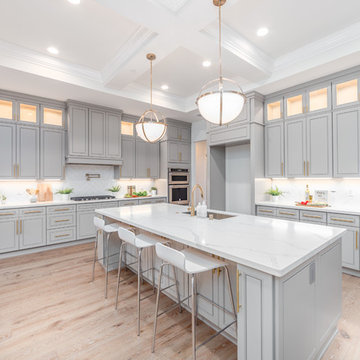
Kitchen pantry - mid-sized contemporary l-shaped light wood floor and beige floor kitchen pantry idea in Sacramento with an integrated sink, flat-panel cabinets, gray cabinets, marble countertops, white backsplash, marble backsplash, stainless steel appliances, an island and white countertops
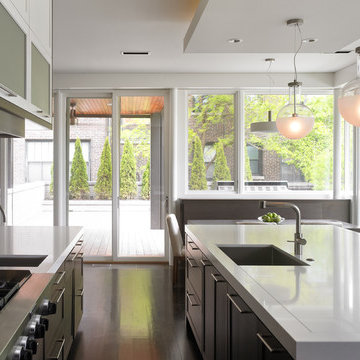
Example of a large minimalist l-shaped dark wood floor eat-in kitchen design in Chicago with an integrated sink, flat-panel cabinets, dark wood cabinets, marble countertops, paneled appliances and an island
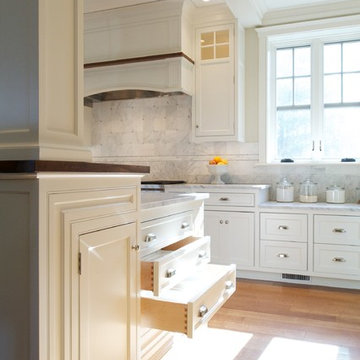
Photography by Cheryle St. Onge
Inspiration for a timeless medium tone wood floor kitchen remodel in Boston with an integrated sink, beaded inset cabinets, white cabinets, marble countertops, gray backsplash and stone tile backsplash
Inspiration for a timeless medium tone wood floor kitchen remodel in Boston with an integrated sink, beaded inset cabinets, white cabinets, marble countertops, gray backsplash and stone tile backsplash
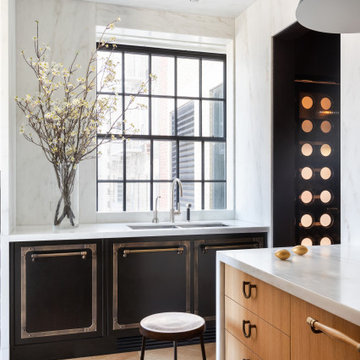
We are in New York City, in a wonderful vintage apartment in the luxury Upper East Side district, overlooking Central Park. New York designer Julie Hillman, in collaboration with Peter Pennoyer Architects, designed a kitchen with professional performance that was perfectly integrated with the home’s eclectic furnishing full of precious vintage details.
In this elegant project, Officine Gullo created the kitchen and its furnishings by applying custom solutions
that allowed the designers to meet the needs and wishes of the client. In fact, the kitchen was designed to
be experienced in everyday life, as Julie Hillman tells us:
“We wanted a space that could act as a kitchen but could visually appear as a room. The challenge was
to separate the professional kitchen from the family space, but at the same time make it practical and in
tune with the rest of the environment.”
In the environment thus designed, the cooking area plays a prominent role, and Officine Gullo’s OG
Professional stove is the protagonist. It is a professional high-tech cooking unit extremely functional and
extremely versatile, offering multiple cooking methods thanks to its large dimensions that allow the
preparation of dishes even for several guests. The two ovens available, one static and one ventilated, allow
simultaneous cooking, while the hob is equipped with maxi burners and a ribbed frytop.
A custom-made hood, with metal frame, glass panels and LED lights, was manufactured by Officine
Gullo and installed above the cooking area. Custom wall cabinets and under-top drawers complete the
furnishings with matching design.
The large window illuminates the sink with marble top, hosting also the dishwasher. The central island
is dedicated to washing as well. Made of wood and marble, in addition to the integrated sink, it features
drawers, some of which are refrigerated.
Julie commented on the choice of materials and finishes, saying:
“I love unusual combinations of different materials, so we chose Jet Black (RAL 9005) for the kitchen and
the special finish in dark burnished brass for the frames for their industrial look, and a natural polished
oak colour, matching the same hue of the parquet, for the wooden sections.”
ABOUT JULIE HILLMAN
Julie Hillman’s approach to designing residential spaces focuses on a thoughtful curation of collectible
items that speak to both the client’s unique interests and her eclectic aesthetic. She cultivates a creative
dialogue between the architects, artisans, and craftsmen to ensure that each home tells its own story. She
believes there should be harmony in every room in a home, and the best way to achieve this is to create
a subtle yet unexpected mix of decorative and functional arts. She feels that every item in a room should
be in conversation with one another while maintaining its own significance. Julie’s goal is to help each
home possess a distinctive, timeless, and unique style that is not based on any specific criteria, but on the
collaborative vision of designer and client.
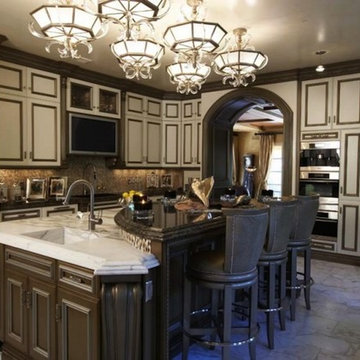
Eat-in kitchen - large contemporary l-shaped marble floor eat-in kitchen idea in San Francisco with an integrated sink, beaded inset cabinets, white cabinets, marble countertops, beige backsplash, stainless steel appliances and an island
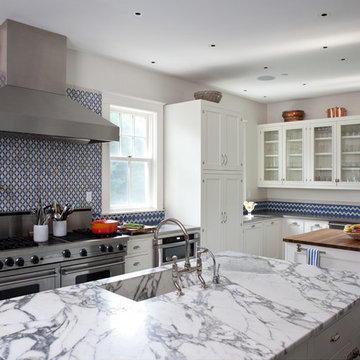
Enclosed kitchen - large traditional u-shaped dark wood floor and brown floor enclosed kitchen idea in New York with an integrated sink, recessed-panel cabinets, white cabinets, marble countertops, blue backsplash, mosaic tile backsplash, stainless steel appliances and two islands
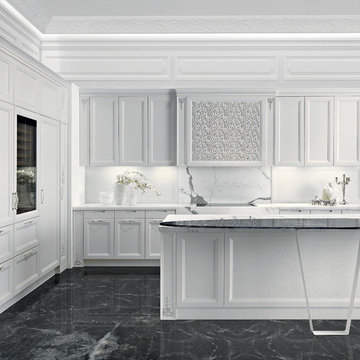
Boutique Architectural Design Studio
Example of a large trendy l-shaped concrete floor and white floor open concept kitchen design in Orlando with an integrated sink, shaker cabinets, white cabinets, marble countertops, white backsplash, glass tile backsplash, black appliances and an island
Example of a large trendy l-shaped concrete floor and white floor open concept kitchen design in Orlando with an integrated sink, shaker cabinets, white cabinets, marble countertops, white backsplash, glass tile backsplash, black appliances and an island
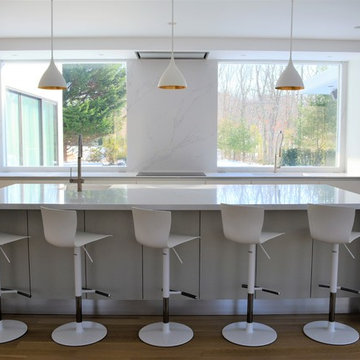
Enclosed kitchen - large contemporary single-wall medium tone wood floor and brown floor enclosed kitchen idea in New York with an integrated sink, flat-panel cabinets, white cabinets, marble countertops, white backsplash, marble backsplash, black appliances, an island and white countertops
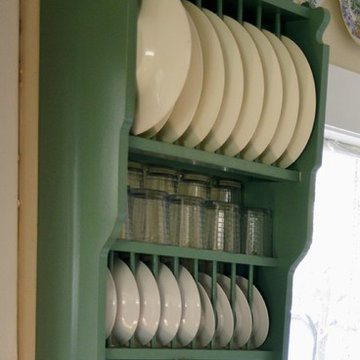
Amy Birrer
The kitchen pictured here is in a turn of the century home that still uses the original stove from the 1930’s to heat, cook and bake. The porcelain sink with drain boards are also originals still in use from the 1950’s. The idea here was to keep the original appliances still in use while increasing the storage and work surface space. Although the kitchen is rather large it has many of the issues of an older house in that there are 4 integral entrances into the kitchen, none of which could be rerouted or closed off. It also needed to encompass in-kitchen eating and a space for a dishwasher. The fully integrated dishwasher is raised off the floor and sits on ball and claw feet giving it the look of a freestanding piece of furniture. Elevating a dishwasher is a great way to avoid the constant bending over associated with loading and unloading dishes. The cabinets were designed to resemble an antique breakfront in keeping with the style and age of the house.
Kitchen with an Integrated Sink and Marble Countertops Ideas
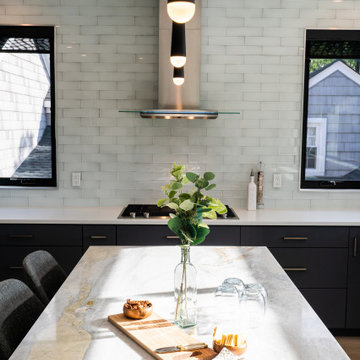
Example of a small minimalist medium tone wood floor kitchen design in New York with an integrated sink, flat-panel cabinets, gray cabinets, marble countertops, white backsplash, glass tile backsplash, stainless steel appliances, an island and white countertops
8





