Kitchen with an Integrated Sink and Marble Countertops Ideas
Refine by:
Budget
Sort by:Popular Today
161 - 180 of 3,057 photos
Item 1 of 3
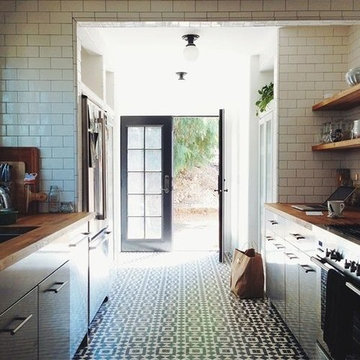
Inspiration for a mid-sized transitional galley medium tone wood floor open concept kitchen remodel in Seattle with an integrated sink, flat-panel cabinets, blue cabinets, marble countertops, white backsplash, paneled appliances and no island
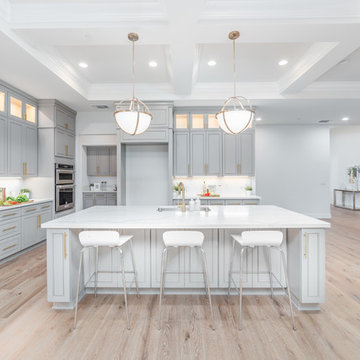
Example of a mid-sized trendy l-shaped light wood floor and beige floor kitchen pantry design in Sacramento with an integrated sink, flat-panel cabinets, gray cabinets, marble countertops, white backsplash, marble backsplash, stainless steel appliances, an island and white countertops
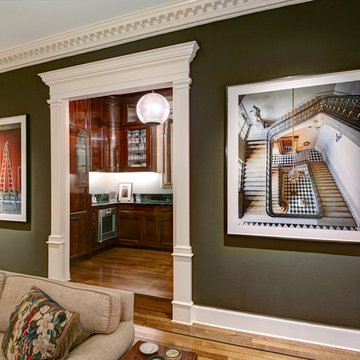
Steven Brown Photography
Enclosed kitchen - large transitional u-shaped medium tone wood floor enclosed kitchen idea in New York with an integrated sink, recessed-panel cabinets, dark wood cabinets, marble countertops, green backsplash, stone slab backsplash, stainless steel appliances and no island
Enclosed kitchen - large transitional u-shaped medium tone wood floor enclosed kitchen idea in New York with an integrated sink, recessed-panel cabinets, dark wood cabinets, marble countertops, green backsplash, stone slab backsplash, stainless steel appliances and no island
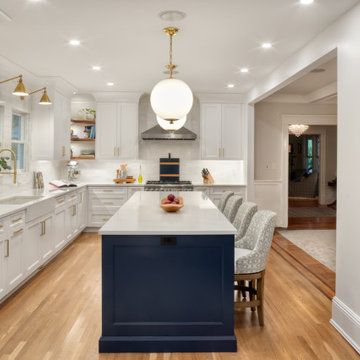
This beautiful kitchen was created with family in mind. Our clients have young children so it was important that this design incorporate beauty and comfort as well as durability for years to come. The sleek and clean white cabinets and counters plus the pop of navy in the island and bar area are accented beautifully with brass hardware and fixtures.
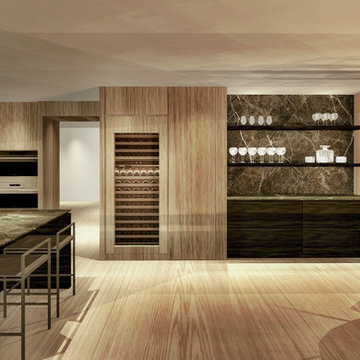
Inspiration for a large modern single-wall light wood floor eat-in kitchen remodel in Los Angeles with an integrated sink, flat-panel cabinets, medium tone wood cabinets, marble countertops, gray backsplash, marble backsplash, paneled appliances, an island and gray countertops
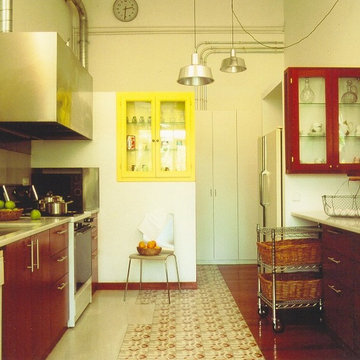
Kitchen seen through an arched door
Eat-in kitchen - mid-sized eclectic ceramic tile eat-in kitchen idea in Baltimore with an integrated sink, marble countertops, white backsplash, stone slab backsplash and black appliances
Eat-in kitchen - mid-sized eclectic ceramic tile eat-in kitchen idea in Baltimore with an integrated sink, marble countertops, white backsplash, stone slab backsplash and black appliances
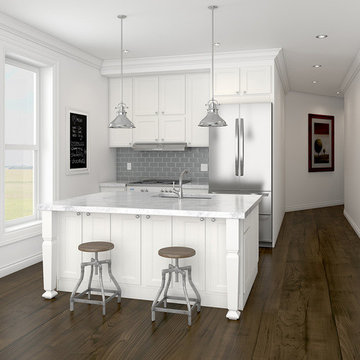
Mid-sized trendy l-shaped brown floor kitchen pantry photo in Chicago with an integrated sink, white cabinets, marble countertops, gray backsplash and white countertops
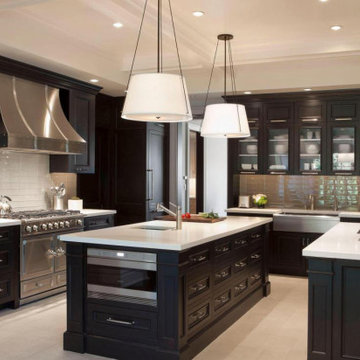
Large trendy l-shaped porcelain tile and gray floor open concept kitchen photo in New York with an integrated sink, recessed-panel cabinets, dark wood cabinets, marble countertops, multicolored backsplash, porcelain backsplash, stainless steel appliances, two islands and white countertops
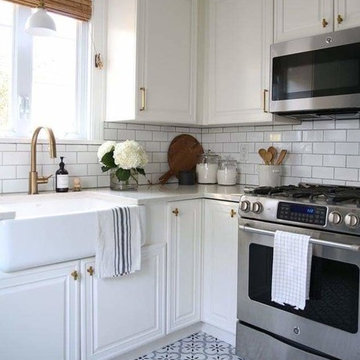
Mid-sized minimalist galley laminate floor and brown floor kitchen pantry photo in Raleigh with an integrated sink, white cabinets, marble countertops, white backsplash, white appliances and white countertops
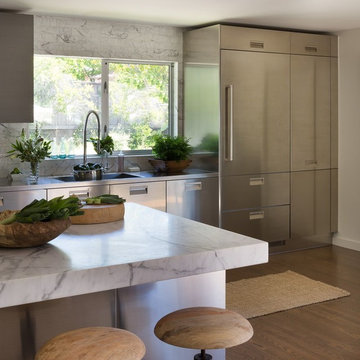
Stainless Steel cabinetry with Italia handle. Arclinea stainless steel countertop with welded sink. Wall units with Clay Oak finish.
Photography: David Duncan Livingston
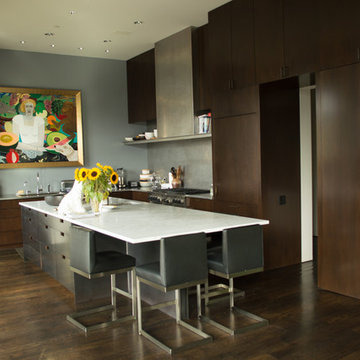
Josiah Zukowski
Inspiration for a large modern l-shaped dark wood floor eat-in kitchen remodel in Portland with an integrated sink, flat-panel cabinets, dark wood cabinets, marble countertops, gray backsplash, stainless steel appliances and an island
Inspiration for a large modern l-shaped dark wood floor eat-in kitchen remodel in Portland with an integrated sink, flat-panel cabinets, dark wood cabinets, marble countertops, gray backsplash, stainless steel appliances and an island

Two Officine Gullo Kitchens, one indoor and one outdoor, embody the heart and soul of the living area of
a stunning Rancho Santa Fe Villa, curated by the American interior designer Susan Spath and her studio.
For this project, Susan Spath and her studio were looking for a company that could recreate timeless
settings that could be completely in line with the functional needs, lifestyle, and culinary habits of the client.
Officine Gullo, with its endless possibilities for customized style was the perfect answer to the needs of the US
designer, creating two unique kitchen solutions: indoor and outdoor.
The indoor kitchen is the main feature of a large living area that includes kitchen and dining room. Its
design features an elegant combination of materials and colors, where Pure White (RAL9010) woodwork,
Grey Vein marble, Light Grey (RAL7035) steel painted finishes, and iconic chromed brass finishes all come
together and blend in harmony.
The main cooking area consists of a Fiorentina 150 cooker, an extremely versatile, high-tech, and
functional model. It is flanked by two wood columns with a white lacquered finish for domestic appliances. The
cooking area has been completed with a sophisticated professional hood and enhanced with a Carrara
marble wall panel, which can be found on both countertops and cooking islands.
In the center of the living area are two symmetrical cooking islands, each one around 6.5 ft/2 meters long. The first cooking island acts as a recreational space and features a breakfast area with a cantilever top. The owners needed this area to be a place to spend everyday moments with family and friends and, at the occurrence, become a functional area for large ceremonies and banquets. The second island has been dedicated to preparing and washing food and has been specifically designed to be used by the chefs. The islands also contain a wine refrigerator and a pull-out TV.
The kitchen leads out directly into a leafy garden that can also be seen from the washing area window.
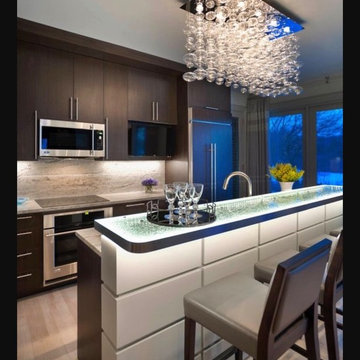
modern, minimalistic kitchen to reflect clients tastes.
Under cabinet lighting with unique combination of traditional Farmer's sink, to add style to a minimal contemporary kitchen.
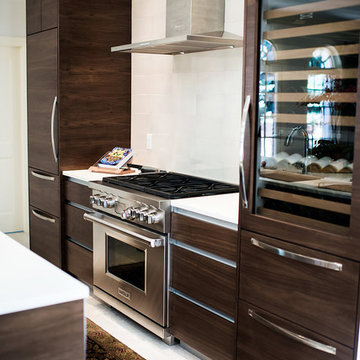
Example of a mid-sized minimalist single-wall ceramic tile eat-in kitchen design in Denver with an integrated sink, flat-panel cabinets, dark wood cabinets, marble countertops, beige backsplash, stone slab backsplash, paneled appliances and two islands
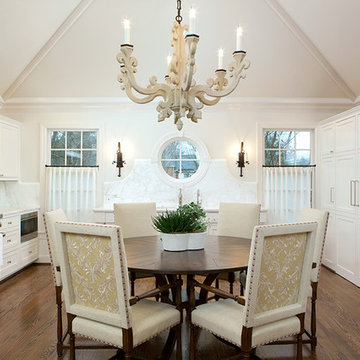
Sq. Ft. Photography
Inspiration for a large transitional l-shaped dark wood floor enclosed kitchen remodel in Nashville with an integrated sink, recessed-panel cabinets, white cabinets, marble countertops, white backsplash, stone slab backsplash, white appliances and no island
Inspiration for a large transitional l-shaped dark wood floor enclosed kitchen remodel in Nashville with an integrated sink, recessed-panel cabinets, white cabinets, marble countertops, white backsplash, stone slab backsplash, white appliances and no island
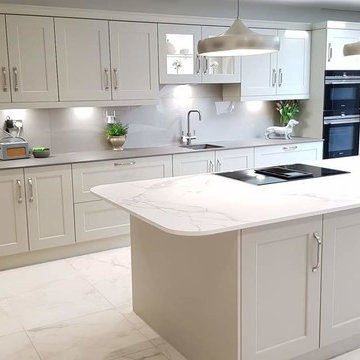
Inspiration for a mid-sized modern galley laminate floor and brown floor kitchen pantry remodel in Raleigh with an integrated sink, white cabinets, marble countertops, white backsplash, white appliances and white countertops
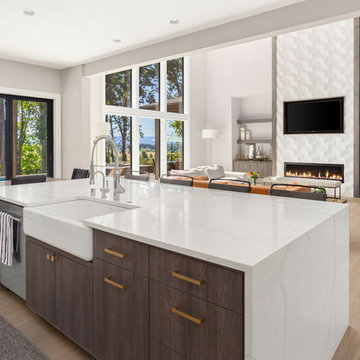
Alpha Builders Group offers turnkey development, design and build services. Our professional expertise and superior knowledge in the construction industry is the key to excellence and success in every project we build. Our services integrate all aspects of a project including lot acquisition, land development, architectural design, permitting, construction, and financing.
Alpha Builders Group is family owned and operated with over 20 years in the home building industry, building in Texas and Florida. With an impressive background of experience and talent, a rich tradition of craftsmanship, an outstanding customer service, and impeccable reputation, the Alpha Builders Group have and continue to enjoy serving the needs of their homeowners.
We'll Build Your Dream Home or Remodel with the exact same Care, Quality, and Concern we would, if we were Building our Own Home. Contact Us Today!
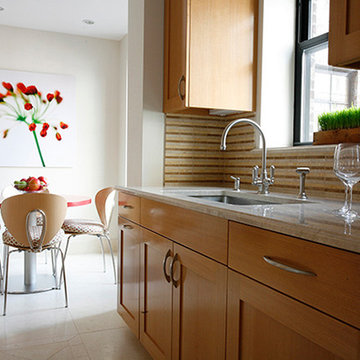
Designed by Denise Ducray, this modern eat-in kitchen features a Botticino marble countertop and a custom cut mosaic from our Linea Collection. Honed Jerusalem Gold limestone, Travertine Noce, and Botticino create the Atlantide combination. This neutral esthetic carries over to the floor with Crema Luna limestone field tile, allowing the red table to pop with a splash of color.
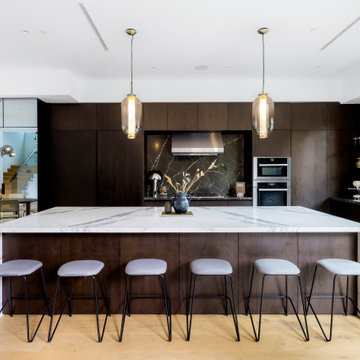
Eat-in kitchen - mid-sized contemporary l-shaped light wood floor and beige floor eat-in kitchen idea in Los Angeles with flat-panel cabinets, dark wood cabinets, marble countertops, black backsplash, marble backsplash, stainless steel appliances, an island, an integrated sink and multicolored countertops
Kitchen with an Integrated Sink and Marble Countertops Ideas
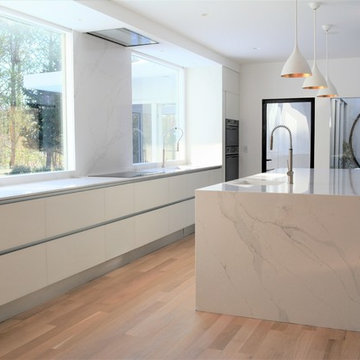
Example of a large trendy single-wall medium tone wood floor and brown floor enclosed kitchen design with an integrated sink, flat-panel cabinets, white cabinets, marble countertops, white backsplash, marble backsplash, black appliances, an island and white countertops
9





