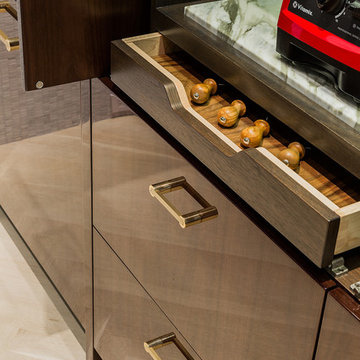Kitchen with an Integrated Sink and Marble Countertops Ideas
Refine by:
Budget
Sort by:Popular Today
121 - 140 of 3,057 photos
Item 1 of 3
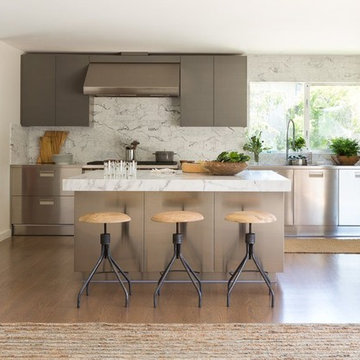
Stainless Steel cabinetry with Italia handle. Arclinea stainless steel countertop with welded sink. Wall units with Clay Oak finish.
Photography: David Duncan Livingston
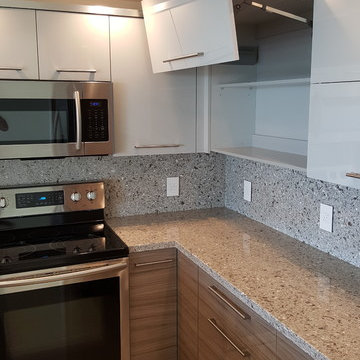
Custom cabinets fit any interior and appliances. Upper cabinets are equipped with #aventos HF lift system and lazy susan helps organize blind corner.
Inspiration for a small modern u-shaped enclosed kitchen remodel in Miami with an integrated sink, flat-panel cabinets, white cabinets, marble countertops, gray backsplash, stainless steel appliances and beige countertops
Inspiration for a small modern u-shaped enclosed kitchen remodel in Miami with an integrated sink, flat-panel cabinets, white cabinets, marble countertops, gray backsplash, stainless steel appliances and beige countertops
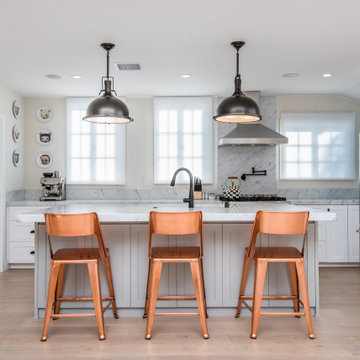
Large transitional l-shaped light wood floor and beige floor enclosed kitchen photo in Los Angeles with an integrated sink, white cabinets, marble countertops, white backsplash, marble backsplash, stainless steel appliances, an island, shaker cabinets and gray countertops

Fully custom kitchen remodel with red marble countertops, red Fireclay tile backsplash, white Fisher + Paykel appliances, and a custom wrapped brass vent hood. Pendant lights by Anna Karlin, styling and design by cityhomeCOLLECTIVE
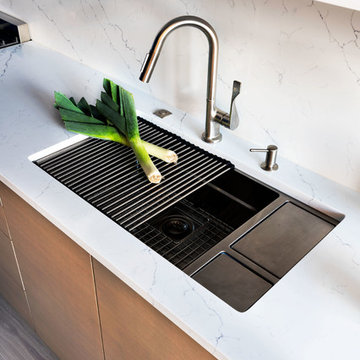
This dark, claustrophobic kitchen was transformed into an open, vibrant space where the homeowner could showcase her original artwork while enjoying a fluid and well-designed space. Custom cabinetry materials include gray-washed white oak to compliment the new flooring, along with white gloss uppers and tall, bright blue cabinets. Details include a chef-style sink, quartz counters, motorized assist for heavy drawers and various cabinetry organizers. Jewelry-like artisan pulls are repeated throughout to bring it all together. The leather cabinet finish on the wet bar and display area is one of our favorite custom details. The coat closet was ‘concealed' by installing concealed hinges, touch-latch hardware, and painting it the color of the walls. Next to it, at the stair ledge, a recessed cubby was installed to utilize the otherwise unused space and create extra kitchen storage.
The condo association had very strict guidelines stating no work could be done outside the hours of 9am-4:30pm, and no work on weekends or holidays. The elevator was required to be fully padded before transporting materials, and floor coverings needed to be placed in the hallways every morning and removed every afternoon. The condo association needed to be notified at least 5 days in advance if there was going to be loud noises due to construction. Work trucks were not allowed in the parking structure, and the city issued only two parking permits for on-street parking. These guidelines required detailed planning and execution in order to complete the project on schedule. Kraft took on all these challenges with ease and respect, completing the project complaint-free!
HONORS
2018 Pacific Northwest Remodeling Achievement Award for Residential Kitchen $100,000-$150,000 category
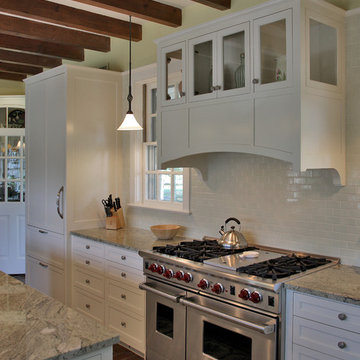
Photos by Ken Wyner
Country brick floor eat-in kitchen photo in DC Metro with an integrated sink, recessed-panel cabinets, white cabinets, white backsplash, subway tile backsplash, stainless steel appliances, an island and marble countertops
Country brick floor eat-in kitchen photo in DC Metro with an integrated sink, recessed-panel cabinets, white cabinets, white backsplash, subway tile backsplash, stainless steel appliances, an island and marble countertops
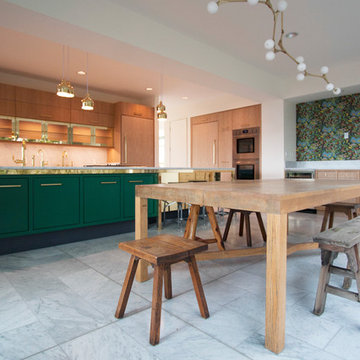
Inspiration for a large contemporary single-wall marble floor eat-in kitchen remodel in Portland with an integrated sink, flat-panel cabinets, light wood cabinets, marble countertops, white backsplash, marble backsplash, paneled appliances and an island
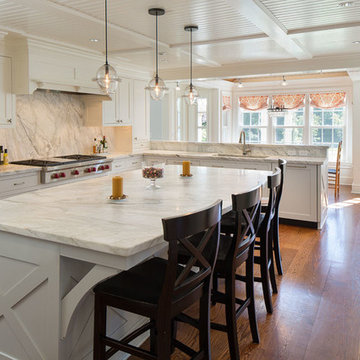
Example of a huge u-shaped medium tone wood floor enclosed kitchen design in New York with an integrated sink, recessed-panel cabinets, white cabinets, marble countertops, white backsplash, stone slab backsplash, paneled appliances and an island
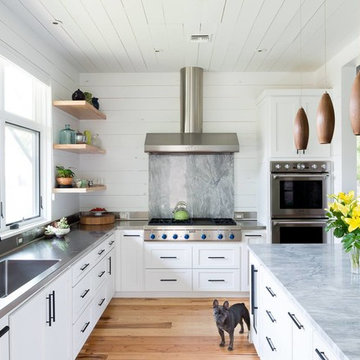
Example of a large trendy u-shaped light wood floor and beige floor open concept kitchen design in Seattle with an integrated sink, shaker cabinets, white cabinets, marble countertops, white backsplash, stainless steel appliances, an island and gray countertops
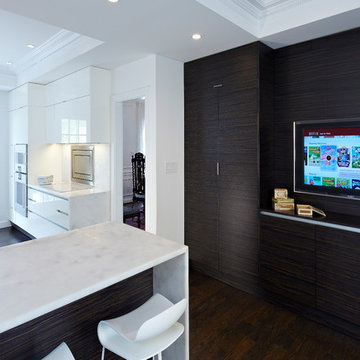
Eat-in kitchen - modern galley eat-in kitchen idea in DC Metro with an integrated sink, flat-panel cabinets, white cabinets, marble countertops, white backsplash, stone slab backsplash and paneled appliances
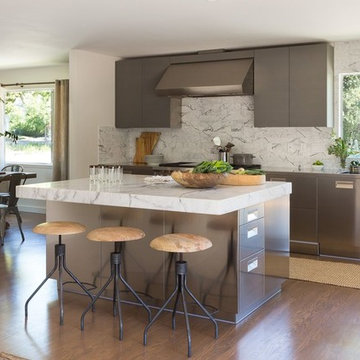
Stainless Steel cabinetry with Italia handle. Arclinea stainless steel countertop with welded sink. Wall units with Clay Oak finish.
Photography: David Duncan Livingston
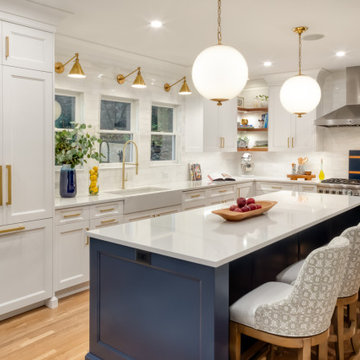
This beautiful kitchen was created with family in mind. Our clients have young children so it was important that this design incorporate beauty and comfort as well as durability for years to come. The sleek and clean white cabinets and counters plus the pop of navy in the island and bar area are accented beautifully with brass hardware and fixtures.
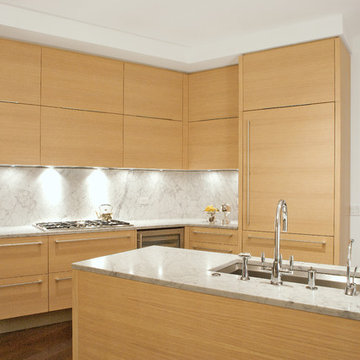
Wall-cabinet doors swing up, allowing easy access to all cabinets at once without any obstacles.
Example of a trendy u-shaped enclosed kitchen design in DC Metro with an integrated sink, flat-panel cabinets, light wood cabinets, marble countertops, white backsplash, stone slab backsplash and stainless steel appliances
Example of a trendy u-shaped enclosed kitchen design in DC Metro with an integrated sink, flat-panel cabinets, light wood cabinets, marble countertops, white backsplash, stone slab backsplash and stainless steel appliances
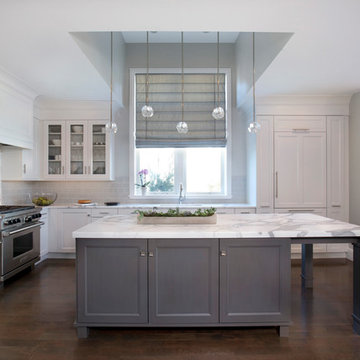
Designed by Julie Lyons
Photographed by Shelly Harrison
Eat-in kitchen - large contemporary l-shaped dark wood floor and brown floor eat-in kitchen idea in Boston with an integrated sink, raised-panel cabinets, white cabinets, marble countertops, gray backsplash, stainless steel appliances and an island
Eat-in kitchen - large contemporary l-shaped dark wood floor and brown floor eat-in kitchen idea in Boston with an integrated sink, raised-panel cabinets, white cabinets, marble countertops, gray backsplash, stainless steel appliances and an island
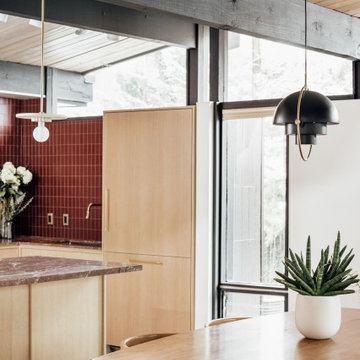
Fully custom kitchen remodel with red marble countertops, red Fireclay tile backsplash, white Fisher + Paykel appliances, and a custom wrapped brass vent hood. Pendant lights by Anna Karlin, styling and design by cityhomeCOLLECTIVE
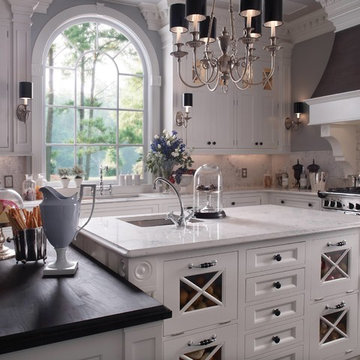
This white rustic kitchen by Wood-Mode has style and functionality all in one! The white custom cabinets perfect this kitchen with the antique chandelier to complete the elegant look. To keep mess away, you can store your produce safely in the fold-open drawers.
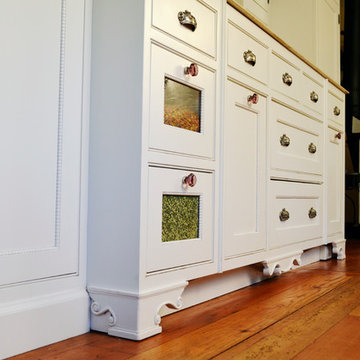
Amy Birrer
The kitchen pictured here is in a turn of the century home that still uses the original stove from the 1930’s to heat, cook and bake. The porcelain sink with drain boards are also originals still in use from the 1950’s. The idea here was to keep the original appliances still in use while increasing the storage and work surface space. Although the kitchen is rather large it has many of the issues of an older house in that there are 4 integral entrances into the kitchen, none of which could be rerouted or closed off. It also needed to encompass in-kitchen eating and a space for a dishwasher. The fully integrated dishwasher is raised off the floor and sits on ball and claw feet giving it the look of a freestanding piece of furniture. Elevating a dishwasher is a great way to avoid the constant bending over associated with loading and unloading dishes. The cabinets were designed to resemble an antique breakfront in keeping with the style and age of the house.
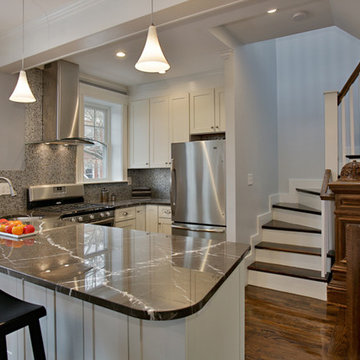
Mid-sized u-shaped dark wood floor eat-in kitchen photo in Boston with an integrated sink, beaded inset cabinets, white cabinets, marble countertops, gray backsplash, mosaic tile backsplash, stainless steel appliances and a peninsula
Kitchen with an Integrated Sink and Marble Countertops Ideas
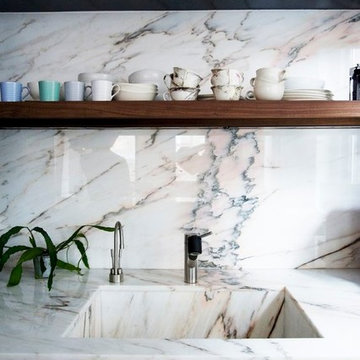
Kitchen - mid-sized transitional medium tone wood floor kitchen idea in Seattle with an integrated sink, flat-panel cabinets, blue cabinets, marble countertops, white backsplash, paneled appliances and no island
7






