Kitchen with an Integrated Sink and Quartzite Countertops Ideas
Refine by:
Budget
Sort by:Popular Today
41 - 60 of 7,189 photos
Item 1 of 4
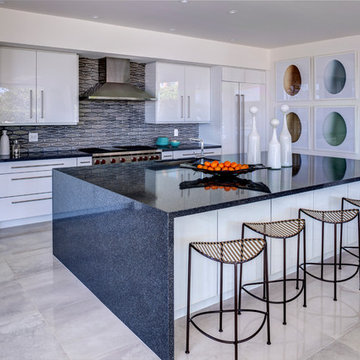
David Blank Photography
Inspiration for a large modern single-wall porcelain tile and gray floor open concept kitchen remodel in Other with an integrated sink, flat-panel cabinets, white cabinets, quartzite countertops, gray backsplash, porcelain backsplash, paneled appliances and an island
Inspiration for a large modern single-wall porcelain tile and gray floor open concept kitchen remodel in Other with an integrated sink, flat-panel cabinets, white cabinets, quartzite countertops, gray backsplash, porcelain backsplash, paneled appliances and an island
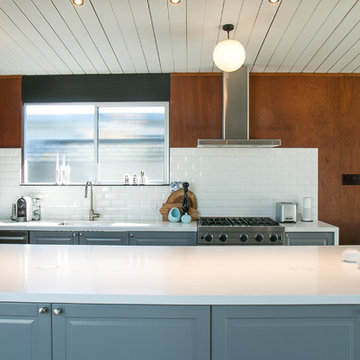
Renovation of a 1952 Midcentury Modern Eichler home in San Jose, CA.
Full remodel of kitchen, main living areas and central atrium incl flooring and new windows in the entire home - all to bring the home in line with its mid-century modern roots, while adding a modern style and a touch of Scandinavia.
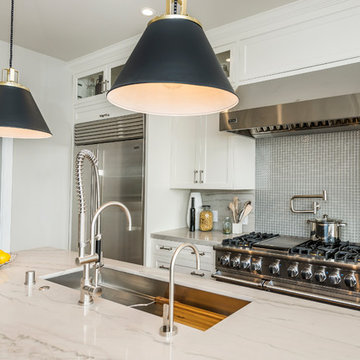
Inspiration for a huge transitional galley medium tone wood floor eat-in kitchen remodel in San Francisco with an integrated sink, blue cabinets, quartzite countertops, white backsplash, stone slab backsplash, stainless steel appliances and an island
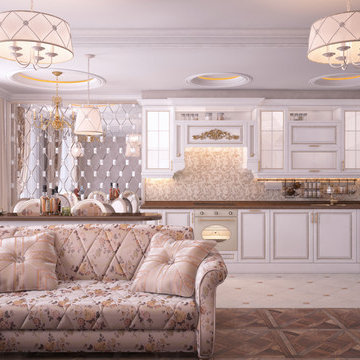
Open concept kitchen - mid-sized mediterranean l-shaped ceramic tile open concept kitchen idea in Denver with an integrated sink, beaded inset cabinets, white cabinets, quartzite countertops, beige backsplash, ceramic backsplash, colored appliances and an island
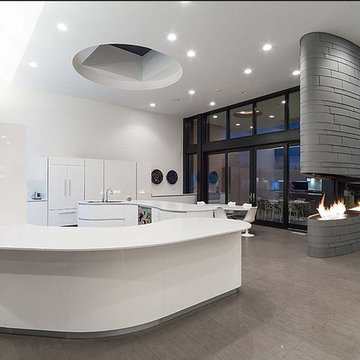
Eat-in kitchen - contemporary u-shaped eat-in kitchen idea in Other with an integrated sink, flat-panel cabinets, white cabinets, quartzite countertops, green backsplash, glass sheet backsplash and stainless steel appliances
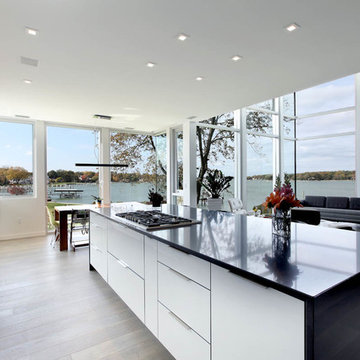
Example of a mid-sized minimalist l-shaped light wood floor open concept kitchen design in Grand Rapids with an integrated sink, flat-panel cabinets, white cabinets, quartzite countertops, stainless steel appliances and an island
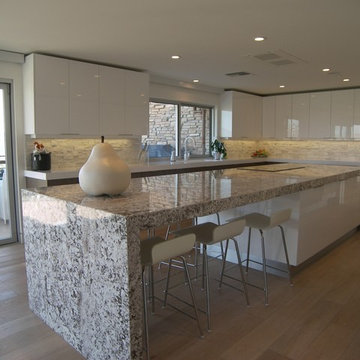
High gloss white upper cabinets with wenge base cabinets. White quartz square edge counters on the perimeter, waterfall granite slab for island, all appliances hidden including cooktop ventilation in ceiling
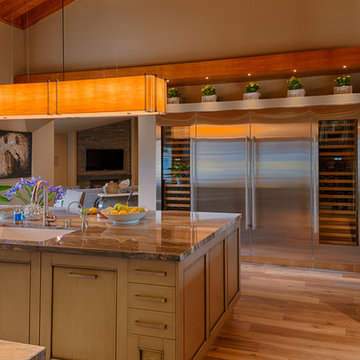
This whole house remodel is a transitional elegant piece of art work. The wall of refrigeration to the Quartzite counters and fireplace. The cabinetry is by Elmwood Cabinetry. The cabinets are all wood construction with a painted finish called Fossil Dusk. The door style is Munroe. The countertop is a natural Quartzite stone in Ocean Tide with a 1 1/2" Beveled Edge. The cooktop is a 36" Wolf gas cooktop. The refrigerator wall is made up of two 30" Subzero Integrated columns, one a full refrigerator, and the other side a full freezer. The outer ends of the wall are two wine fridges by Subzero both 24" and Integrated. The hood is a 42" Zephyr Venezia. The double ovens are 30" by Jenn-Air Dual Fan Convection Ovens. The sink is an integrated sink. The faucet, Air Gap, Air Switch are all Rohl in Satin Nickel. The instant hot dispenser is by brasstech and is in stainless steel. The pendant light is by Ultralights from there Genesis collection in a custom size. The tile is all from Siena Tile in San Ramon, CA. The backsplash is Tomei Lunada Bay Tile in Loft Natural 3" x 12". The fireplace tile is Quartzite rock by Norstone in Charcoal. The paint is by Kelly Moore. The walls are Creek Bay KM5784-3. The accent walls and trim are Country Club KM5785-3. All the cabinet hardware is by Top Knobs. The barn door and barn door hardware is all from Rustica Hardware.
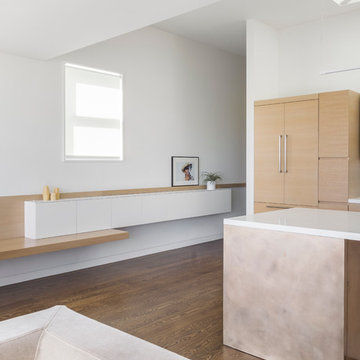
This Noe Valley whole-house renovation maximizes natural light and features sculptural details. A new wall of full-height windows and doors allows for stunning views of downtown San Francisco. A dynamic skylight creates shifting shadows across the neutral palette of bleached oak cabinetry, white stone and silicone bronze. In order to avoid the clutter of an open plan the kitchen is intentionally outfitted with minimal hardware, integrated appliances and furniture grade cabinetry and detailing. The white range hood offers subtle geometric interest, leading the eyes upwards towards the skylight. This light-filled space is the center of the home.
Architecture by Tierney Conner Design Studio.
Photo by David Duncan Livingston.
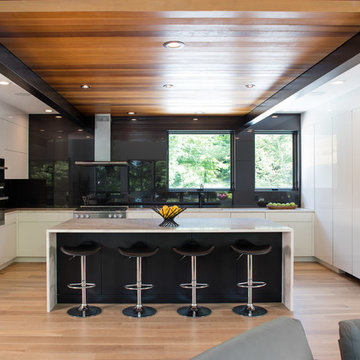
Architect: Lucid Architecture / Builder: Berghuis Construction
Large trendy u-shaped light wood floor kitchen photo in Grand Rapids with an integrated sink, flat-panel cabinets, white cabinets, quartzite countertops, black backsplash, paneled appliances and an island
Large trendy u-shaped light wood floor kitchen photo in Grand Rapids with an integrated sink, flat-panel cabinets, white cabinets, quartzite countertops, black backsplash, paneled appliances and an island
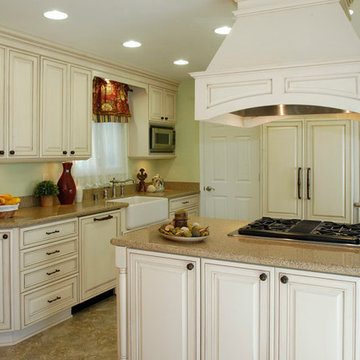
Designer: Kathy Starrett
Example of a farmhouse u-shaped eat-in kitchen design in Sacramento with an integrated sink, raised-panel cabinets, white cabinets, quartzite countertops, beige backsplash, stone slab backsplash, paneled appliances and no island
Example of a farmhouse u-shaped eat-in kitchen design in Sacramento with an integrated sink, raised-panel cabinets, white cabinets, quartzite countertops, beige backsplash, stone slab backsplash, paneled appliances and no island
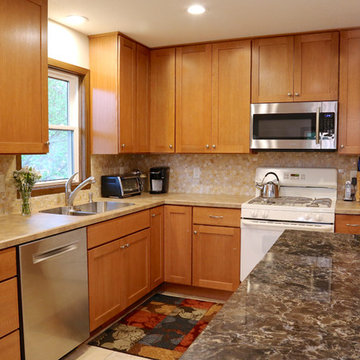
Enclosed kitchen - mid-sized l-shaped enclosed kitchen idea in Minneapolis with an integrated sink, shaker cabinets, medium tone wood cabinets, quartzite countertops, beige backsplash, glass tile backsplash, white appliances and an island
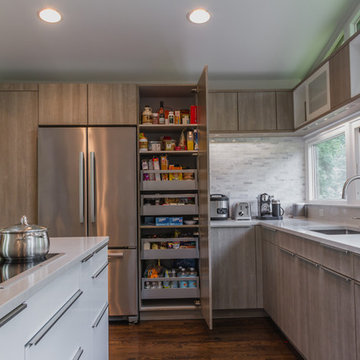
Spacious Pantry. Providing great organized and storage solution.
Example of a mid-sized minimalist u-shaped marble floor eat-in kitchen design in New York with an integrated sink, quartzite countertops, stainless steel appliances, an island, flat-panel cabinets, light wood cabinets and multicolored backsplash
Example of a mid-sized minimalist u-shaped marble floor eat-in kitchen design in New York with an integrated sink, quartzite countertops, stainless steel appliances, an island, flat-panel cabinets, light wood cabinets and multicolored backsplash
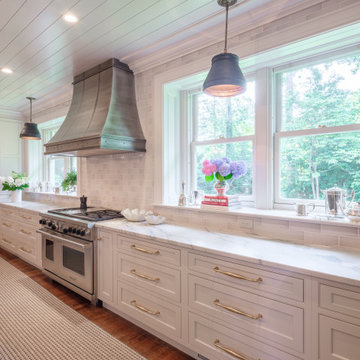
The elegant look of grey is hot in kitchen design; a pop of color to base cabinets or center island adds visual interest to your design. This kitchen also features integrated appliances and hidden storage. The open concept floor plan opens up to a breakfast area and butler's pantry. Ceramic subway tile, quartzite countertops and stainless steel appliances provide a sleek finish while the rich stain to the hardwood floors adds warmth to the space. Butler's pantry with walnut top and khaki sideboard with corbel accent bring a touch of drama to the design.
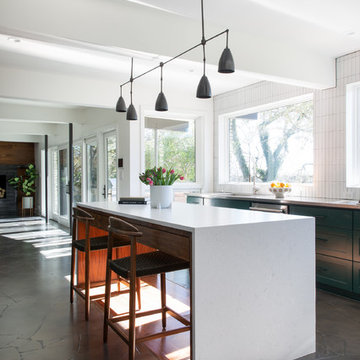
Example of a large trendy u-shaped limestone floor and brown floor open concept kitchen design in Austin with recessed-panel cabinets, green cabinets, white backsplash, stainless steel appliances, an island, an integrated sink, quartzite countertops, ceramic backsplash and white countertops
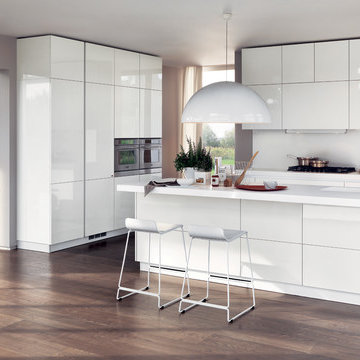
Example of a mid-sized minimalist dark wood floor kitchen design in Houston with an integrated sink, flat-panel cabinets, white cabinets, quartzite countertops, white backsplash, stone slab backsplash, stainless steel appliances and an island
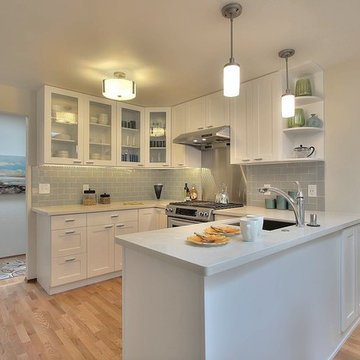
Small transitional light wood floor kitchen photo in Seattle with an integrated sink, shaker cabinets, white cabinets, gray backsplash, subway tile backsplash, stainless steel appliances, no island and quartzite countertops
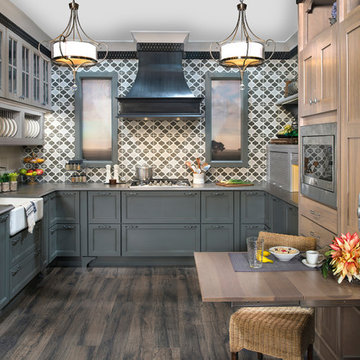
Inspiration for a mid-sized timeless u-shaped dark wood floor and brown floor enclosed kitchen remodel in Orlando with an integrated sink, recessed-panel cabinets, white cabinets, quartzite countertops, blue backsplash, wood backsplash, paneled appliances and no island
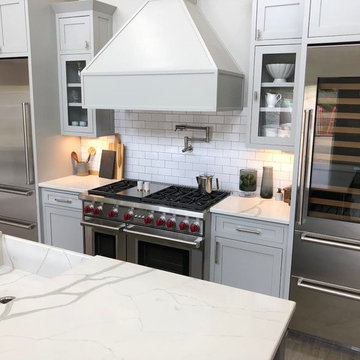
Example of a mid-sized country u-shaped eat-in kitchen design in Atlanta with an integrated sink, recessed-panel cabinets, gray cabinets, quartzite countertops, white backsplash, subway tile backsplash, stainless steel appliances, an island and white countertops
Kitchen with an Integrated Sink and Quartzite Countertops Ideas
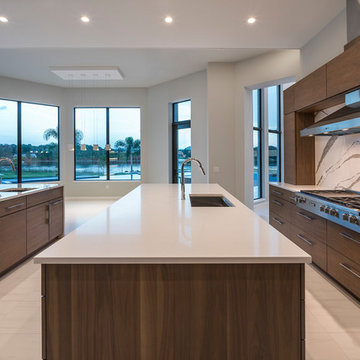
In the large, open kitchen, an 18-foot wood grain laminate feature wall seamlessly integrates appliances in a T-formation. Two kitchen islands are crafted in the contrasting countertop material, one with a wraparound white and gray quartz countertop that matches the backsplash. The second kitchen island has a white quartz surface.
3





