Kitchen with an Integrated Sink and Quartzite Countertops Ideas
Refine by:
Budget
Sort by:Popular Today
81 - 100 of 7,246 photos
Item 1 of 4
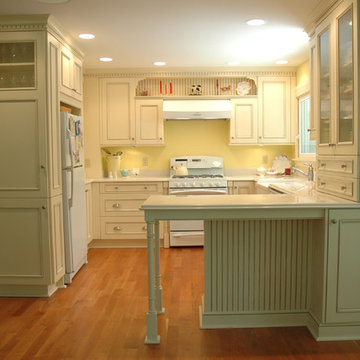
Elegant u-shaped light wood floor enclosed kitchen photo in Indianapolis with an integrated sink, recessed-panel cabinets, yellow cabinets, white appliances, quartzite countertops and yellow backsplash
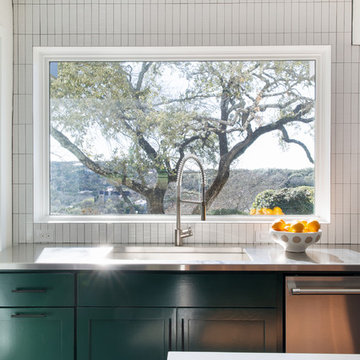
Open concept kitchen - large contemporary l-shaped limestone floor and brown floor open concept kitchen idea in Austin with an integrated sink, green cabinets, quartzite countertops, white backsplash, ceramic backsplash, stainless steel appliances, an island, white countertops and recessed-panel cabinets
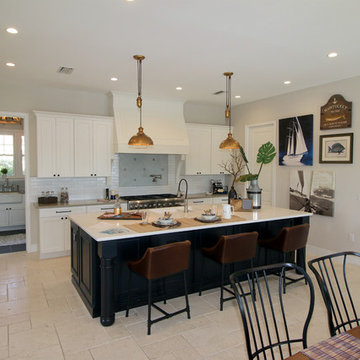
Inspiration for a mid-sized coastal l-shaped ceramic tile and beige floor eat-in kitchen remodel in Tampa with an integrated sink, recessed-panel cabinets, white cabinets, quartzite countertops, white backsplash, ceramic backsplash, stainless steel appliances and an island
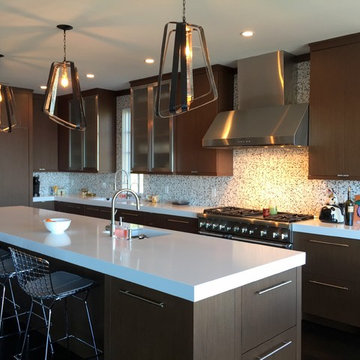
Tear down 1960's home on the water, wanted a modern open interior space to cook, eat, and entertain. Wenge wood cabinetry was sleek and modern and non descript enough so as not to override the view.
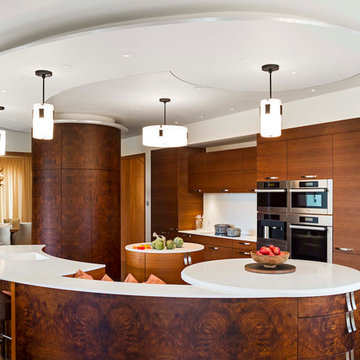
Mid-sized trendy dark wood floor and brown floor enclosed kitchen photo in Hawaii with an integrated sink, flat-panel cabinets, dark wood cabinets, quartzite countertops, stainless steel appliances and an island
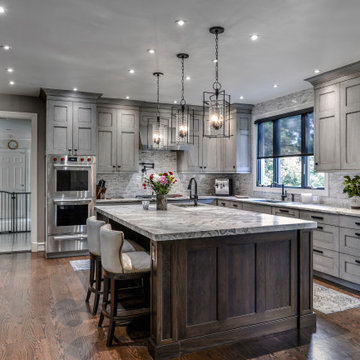
Authentic Luxury brand, RUTT Handcrafted Cabinetry graces this gorgeous kitchen design. From the contemporary gray perimeter cabinets to the walnut island, this is a kitchen designed with a touch of elegance.
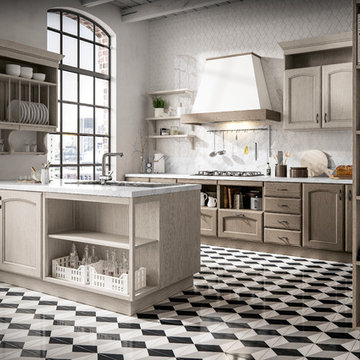
Cantica with its framed doors is the classic/contemporary kitchen that even coordinates well with slightly more industrial, modern settings.
Inspiration for a mid-sized transitional u-shaped light wood floor and brown floor eat-in kitchen remodel in San Diego with an integrated sink, beaded inset cabinets, medium tone wood cabinets, quartzite countertops, beige backsplash, ceramic backsplash, white appliances and an island
Inspiration for a mid-sized transitional u-shaped light wood floor and brown floor eat-in kitchen remodel in San Diego with an integrated sink, beaded inset cabinets, medium tone wood cabinets, quartzite countertops, beige backsplash, ceramic backsplash, white appliances and an island
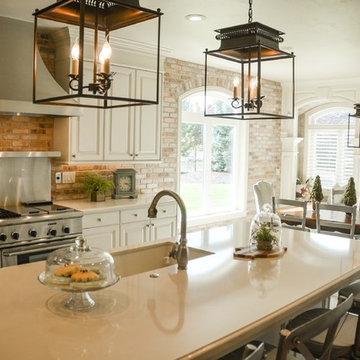
Ty Goodsell
Open concept kitchen - large transitional l-shaped ceramic tile open concept kitchen idea in Other with an integrated sink, raised-panel cabinets, white cabinets, quartzite countertops, multicolored backsplash, subway tile backsplash, paneled appliances and an island
Open concept kitchen - large transitional l-shaped ceramic tile open concept kitchen idea in Other with an integrated sink, raised-panel cabinets, white cabinets, quartzite countertops, multicolored backsplash, subway tile backsplash, paneled appliances and an island
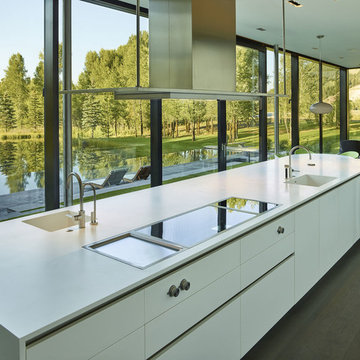
This residence is located on the banks of the Snake River. Drawing inspiration from the adjacent braided river channels, the precise layout form unique relationships to the site from each room, as well as dynamic views and spatial experiences. The sequence of interior spaces gradually unfolds to reveal views of the pond, river and mountains beyond. The skewed geometry creates shifting views between interior spaces and levels.
A three-story stair atrium brings light into the core of the house, gracefully connects floor levels, and creates a transition from the public to private zones of the house. The volume of the house cantilevers to cover an exterior dining area and spans to frame the entrance into the house and the river beyond. The exterior rain screen on the clean modern forms creates continuity with the surrounding cottonwood forest.
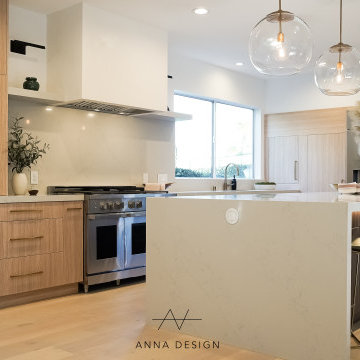
Slik modern kitchen with waterfall island. Beautiful house by the beach.
Open concept kitchen - large modern galley light wood floor and beige floor open concept kitchen idea in Los Angeles with an integrated sink, flat-panel cabinets, light wood cabinets, quartzite countertops, white backsplash, quartz backsplash, stainless steel appliances, an island and white countertops
Open concept kitchen - large modern galley light wood floor and beige floor open concept kitchen idea in Los Angeles with an integrated sink, flat-panel cabinets, light wood cabinets, quartzite countertops, white backsplash, quartz backsplash, stainless steel appliances, an island and white countertops
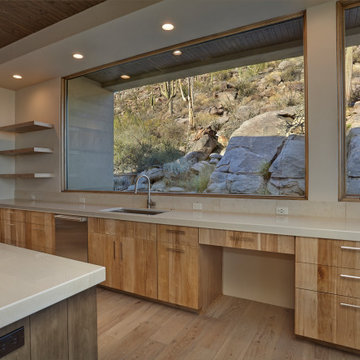
Large southwest l-shaped medium tone wood floor, beige floor and wood ceiling open concept kitchen photo in Phoenix with an integrated sink, quartzite countertops, beige backsplash, limestone backsplash, paneled appliances, an island and white countertops
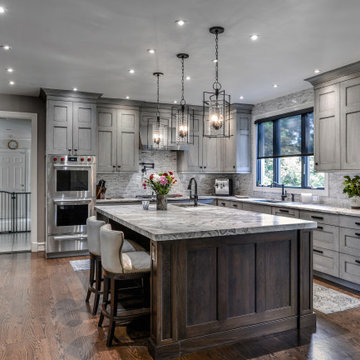
Authentic Luxury brand, RUTT Handcrafted Cabinetry graces this gorgeous kitchen design. From the contemporary gray perimeter cabinets to the walnut island, this is a kitchen designed with a touch of elegance. The unique natural quartzite countertops add a wild element to this room. The fridge is hidden within a gorgeous walnut armoire.
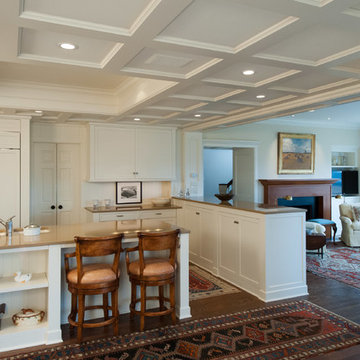
Orono Remodel
Cape Cod on the Lake
Aulik Design Build
www.AulikDesignBuild.com
Inspiration for a mid-sized timeless dark wood floor kitchen remodel in Minneapolis with an integrated sink, raised-panel cabinets, white cabinets, quartzite countertops, white backsplash, stainless steel appliances and an island
Inspiration for a mid-sized timeless dark wood floor kitchen remodel in Minneapolis with an integrated sink, raised-panel cabinets, white cabinets, quartzite countertops, white backsplash, stainless steel appliances and an island
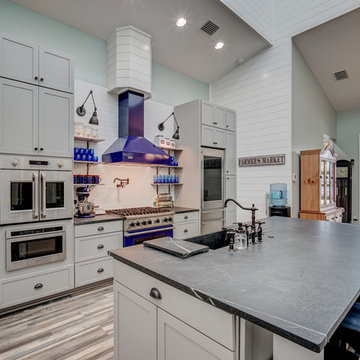
The kitchen is both highly functional and beautiful. The natural light from the raised dormer above floods the large island and food preparation area. The pantry area to the left features sliding barn doors with frosted glass fronts. Open shelving in combination with the shaker cabinets add color and interest.
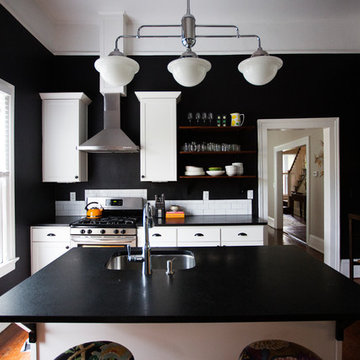
Example of a mid-sized trendy l-shaped medium tone wood floor and beige floor eat-in kitchen design in Atlanta with an integrated sink, shaker cabinets, white cabinets, quartzite countertops, white backsplash, subway tile backsplash, stainless steel appliances and an island
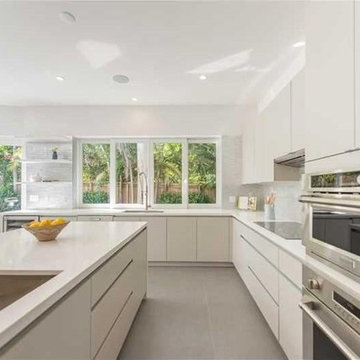
Inspiration for a mid-sized modern galley ceramic tile and gray floor eat-in kitchen remodel in Miami with an integrated sink, flat-panel cabinets, white cabinets, quartzite countertops, gray backsplash, ceramic backsplash, stainless steel appliances and white countertops
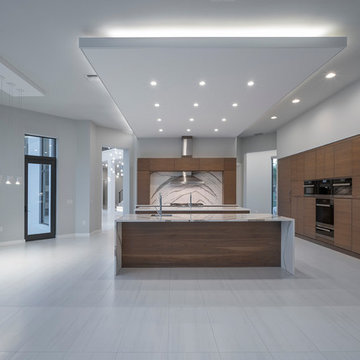
In the large, open kitchen, an 18-foot wood grain laminate feature wall seamlessly integrates appliances in a T-formation. Two kitchen islands are crafted in the contrasting countertop material, one with a wraparound white and gray quartz countertop that matches the backsplash. The second kitchen island has a white quartz surface.
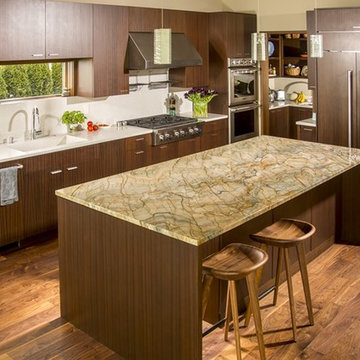
Inspiration for a large contemporary l-shaped medium tone wood floor and brown floor open concept kitchen remodel in Seattle with flat-panel cabinets, medium tone wood cabinets, quartzite countertops, white countertops, an integrated sink, white backsplash, stone slab backsplash, paneled appliances and an island
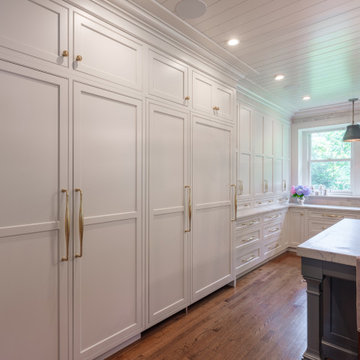
The elegant look of grey is hot in kitchen design; a pop of color to base cabinets or center island adds visual interest to your design. This kitchen also features integrated appliances and hidden storage. The open concept floor plan opens up to a breakfast area and butler's pantry. Ceramic subway tile, quartzite countertops and stainless steel appliances provide a sleek finish while the rich stain to the hardwood floors adds warmth to the space. Butler's pantry with walnut top and khaki sideboard with corbel accent bring a touch of drama to the design.
Kitchen with an Integrated Sink and Quartzite Countertops Ideas
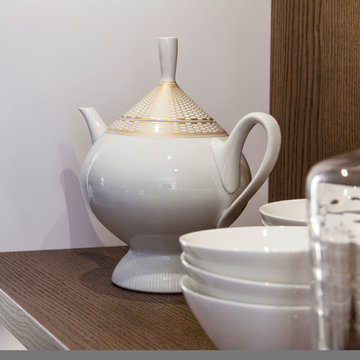
Inspiration for a mid-sized modern u-shaped concrete floor open concept kitchen remodel in New York with an integrated sink, flat-panel cabinets, dark wood cabinets, quartzite countertops, stainless steel appliances and an island
5





