Kitchen with an Integrated Sink and Quartzite Countertops Ideas
Refine by:
Budget
Sort by:Popular Today
161 - 180 of 7,189 photos
Item 1 of 4
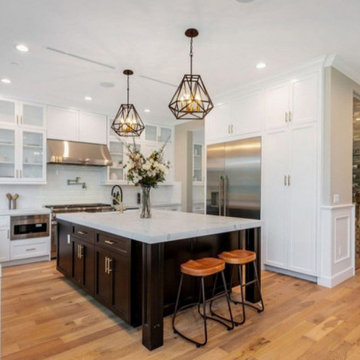
This striking, custom-designed modern beauty spares nothing in details. There are 5 bedrooms, 6.5 bathrooms with a grand entrance and large formal living room & dining room combo. An abundance of natural light highlights the designer finishes throughout the home. Skillfully crafted, this home is perfect for the entertainer boasting a gourmet kitchen with a chef’s island, Thermador appliances, expansive butler’s pantry, & walk-in. Spacious and warm family room opens up to the backyard that features a pool house, BBQ kitchenette, and an inviting pool & spa. The master bedroom includes a fireplace, large walk-in closet and gorgeous master bathroom. Other amenities include home theater, nest thermostat, security cameras, & speaker system.
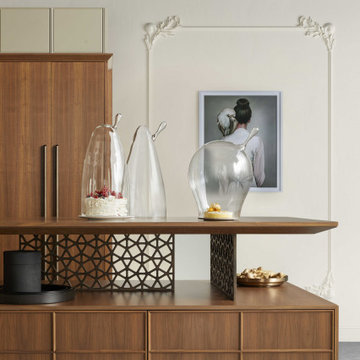
Diamante
Designed by Artemadesign and elaborated by Houss Expo to rewrite the rules of living.
Thus was born Diamante, from a creative idea, from an indistinct and vaguely abstract vision at the origin, which gradually becomes more and more clear and defined.
Houss Expo interprets the taste and desires of those who love classic elegance, integrating technology and cleanliness into the lines, with a tailor-made processing program handcrafted in every detail.
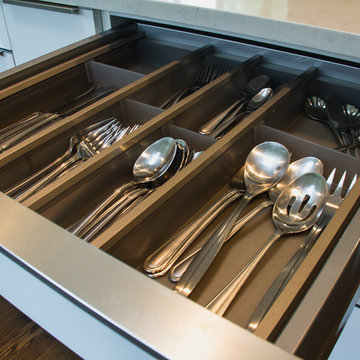
Adjustable drawers dividers.
Eat-in kitchen - mid-sized modern u-shaped marble floor eat-in kitchen idea in New York with an integrated sink, quartzite countertops, stainless steel appliances, an island, flat-panel cabinets, light wood cabinets and multicolored backsplash
Eat-in kitchen - mid-sized modern u-shaped marble floor eat-in kitchen idea in New York with an integrated sink, quartzite countertops, stainless steel appliances, an island, flat-panel cabinets, light wood cabinets and multicolored backsplash
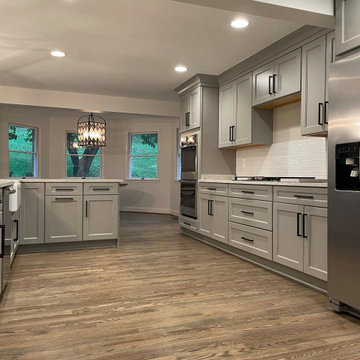
Total remodel including relocation of all fixtures. We removed the diving dining room wall to make one large kitchen.
Eat-in kitchen - modern dark wood floor and brown floor eat-in kitchen idea in Other with an integrated sink, gray cabinets, quartzite countertops, white backsplash, brick backsplash, stainless steel appliances, an island and multicolored countertops
Eat-in kitchen - modern dark wood floor and brown floor eat-in kitchen idea in Other with an integrated sink, gray cabinets, quartzite countertops, white backsplash, brick backsplash, stainless steel appliances, an island and multicolored countertops
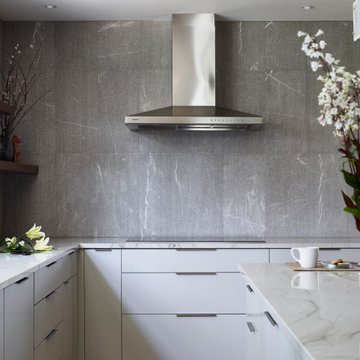
TEAM
Interior Design: LDa Architecture & Interiors
Builder: Hampden Design
Photographer: Jared Kuzia Photography
Example of a mid-sized transitional l-shaped medium tone wood floor eat-in kitchen design in Boston with an integrated sink, flat-panel cabinets, white cabinets, quartzite countertops, gray backsplash, stone tile backsplash, stainless steel appliances, an island and multicolored countertops
Example of a mid-sized transitional l-shaped medium tone wood floor eat-in kitchen design in Boston with an integrated sink, flat-panel cabinets, white cabinets, quartzite countertops, gray backsplash, stone tile backsplash, stainless steel appliances, an island and multicolored countertops
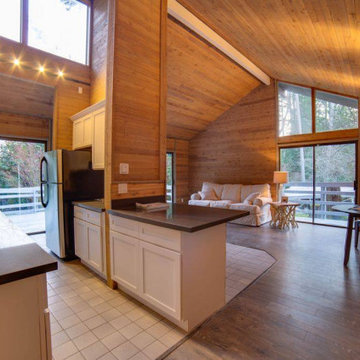
Cabin remodel in the woods on Fox Island, Lots of natural light viewing private lot.
Eat-in kitchen - small galley laminate floor, gray floor and wood ceiling eat-in kitchen idea in Seattle with an integrated sink, shaker cabinets, white cabinets, quartzite countertops, white backsplash, stainless steel appliances, an island and gray countertops
Eat-in kitchen - small galley laminate floor, gray floor and wood ceiling eat-in kitchen idea in Seattle with an integrated sink, shaker cabinets, white cabinets, quartzite countertops, white backsplash, stainless steel appliances, an island and gray countertops
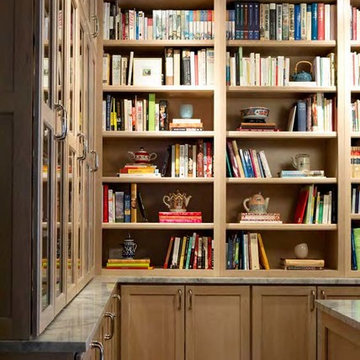
Mid-sized transitional galley light wood floor and yellow floor kitchen pantry photo in New York with an integrated sink, shaker cabinets, light wood cabinets, quartzite countertops, gray backsplash, ceramic backsplash, stainless steel appliances and an island
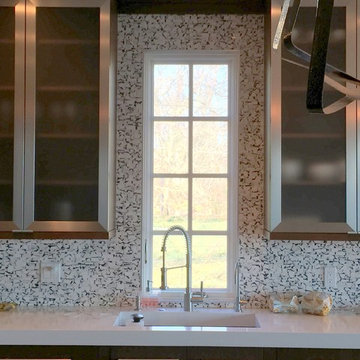
Tear down 1960's home on the water, wanted a modern open interior space to cook, eat, and entertain. Wenge wood cabinetry was sleek and modern and non descript enough so as not to override the view.
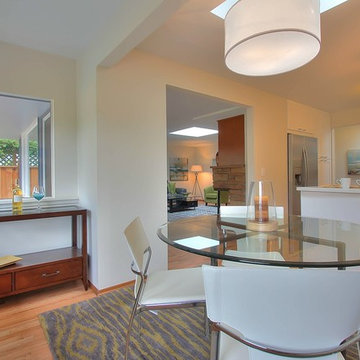
Eat-in kitchen - mid-sized transitional light wood floor eat-in kitchen idea in Seattle with glass-front cabinets, white cabinets, gray backsplash, stainless steel appliances, no island, an integrated sink, quartzite countertops and subway tile backsplash
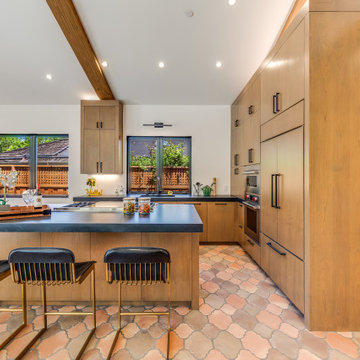
Eat-in kitchen - mid-sized mediterranean l-shaped terra-cotta tile, red floor and exposed beam eat-in kitchen idea in San Francisco with an integrated sink, flat-panel cabinets, brown cabinets, quartzite countertops, white backsplash, paneled appliances, an island and black countertops

Example of a mid-sized arts and crafts galley cement tile floor and blue floor enclosed kitchen design in Portland with an integrated sink, recessed-panel cabinets, light wood cabinets, quartzite countertops, white backsplash, subway tile backsplash, stainless steel appliances, no island and black countertops
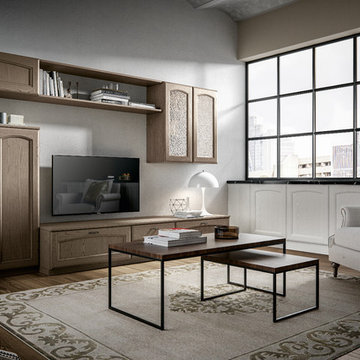
Cantica with its framed doors is the classic/contemporary kitchen that even coordinates well with slightly more industrial, modern settings.
Inspiration for a mid-sized timeless u-shaped light wood floor and brown floor eat-in kitchen remodel in San Diego with an integrated sink, beaded inset cabinets, medium tone wood cabinets, quartzite countertops, beige backsplash, ceramic backsplash, white appliances and an island
Inspiration for a mid-sized timeless u-shaped light wood floor and brown floor eat-in kitchen remodel in San Diego with an integrated sink, beaded inset cabinets, medium tone wood cabinets, quartzite countertops, beige backsplash, ceramic backsplash, white appliances and an island
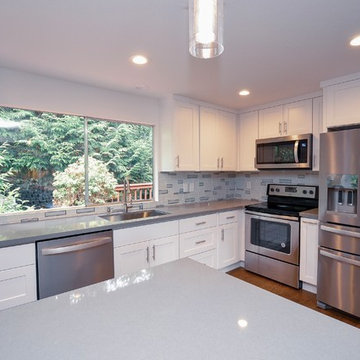
Complete home remodeling includes removal of 2 walls for open concept design.
Finished with white shaker cabinets and grey quartz countertops.
Large minimalist l-shaped brown floor and laminate floor kitchen photo in Seattle with shaker cabinets, white cabinets, quartzite countertops, stainless steel appliances, an island, gray countertops, an integrated sink, gray backsplash and ceramic backsplash
Large minimalist l-shaped brown floor and laminate floor kitchen photo in Seattle with shaker cabinets, white cabinets, quartzite countertops, stainless steel appliances, an island, gray countertops, an integrated sink, gray backsplash and ceramic backsplash
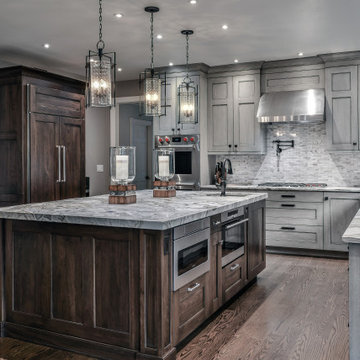
Authentic Luxury brand, RUTT Handcrafted Cabinetry graces this gorgeous kitchen design. From the contemporary gray perimeter cabinets to the walnut island, this is a kitchen designed with a touch of elegance. The unique natural quartzite countertops add a wild element to this room. The fridge is hidden within a gorgeous walnut armoire.
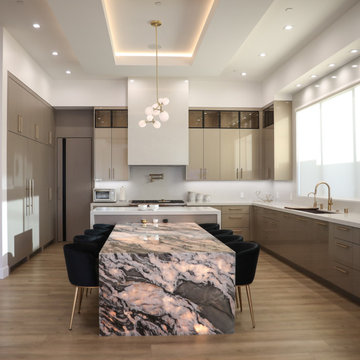
Large minimalist laminate floor kitchen photo in Los Angeles with an integrated sink, flat-panel cabinets, beige cabinets, quartzite countertops, white backsplash, paneled appliances and green countertops
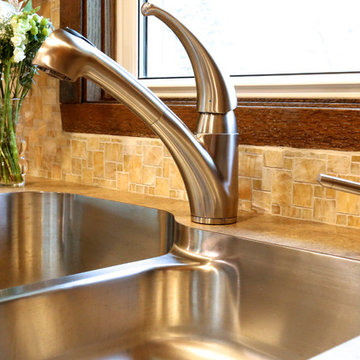
Enclosed kitchen - mid-sized l-shaped enclosed kitchen idea in Minneapolis with an integrated sink, shaker cabinets, medium tone wood cabinets, quartzite countertops, beige backsplash, glass tile backsplash, white appliances and an island
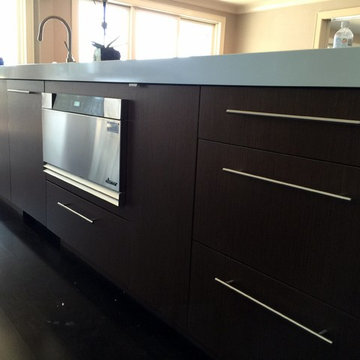
Tear down 1960's home on the water, wanted a modern open interior space to cook, eat, and entertain. Wenge wood cabinetry was sleek and modern and non descript enough so as not to override the view.
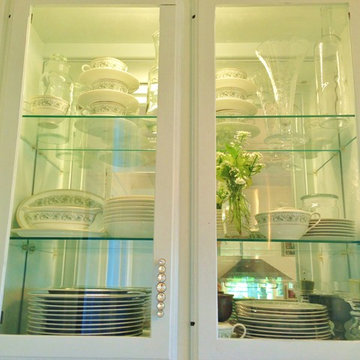
Kitchen Design by- Dawn D Totty DESIGNS
Example of a mid-sized transitional u-shaped painted wood floor and white floor enclosed kitchen design in Other with an integrated sink, glass-front cabinets, blue cabinets, quartzite countertops, white backsplash, mirror backsplash, stainless steel appliances and an island
Example of a mid-sized transitional u-shaped painted wood floor and white floor enclosed kitchen design in Other with an integrated sink, glass-front cabinets, blue cabinets, quartzite countertops, white backsplash, mirror backsplash, stainless steel appliances and an island

A kitchen the farm house project is completed in2022
Inspiration for a mid-sized country l-shaped laminate floor, gray floor and tray ceiling open concept kitchen remodel in New York with an integrated sink, raised-panel cabinets, brown cabinets, quartzite countertops, white backsplash, mosaic tile backsplash, colored appliances, no island and white countertops
Inspiration for a mid-sized country l-shaped laminate floor, gray floor and tray ceiling open concept kitchen remodel in New York with an integrated sink, raised-panel cabinets, brown cabinets, quartzite countertops, white backsplash, mosaic tile backsplash, colored appliances, no island and white countertops
Kitchen with an Integrated Sink and Quartzite Countertops Ideas
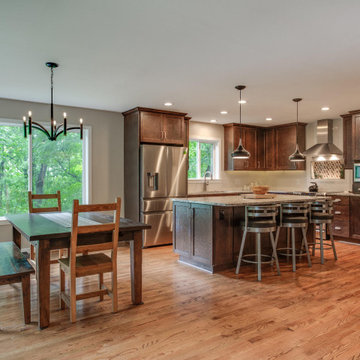
Kitchen pantry - mid-sized traditional u-shaped plywood floor and beige floor kitchen pantry idea in Richmond with an integrated sink, shaker cabinets, dark wood cabinets, quartzite countertops, white backsplash, subway tile backsplash, stainless steel appliances, an island and multicolored countertops
9





