Kitchen with an Undermount Sink and Colored Appliances Ideas
Refine by:
Budget
Sort by:Popular Today
41 - 60 of 3,441 photos
Item 1 of 3
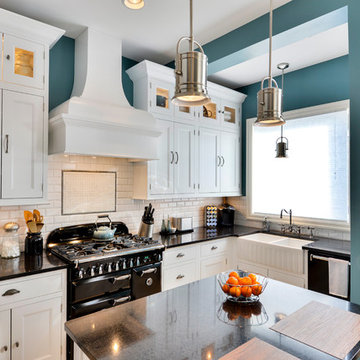
Inspiration for a mid-sized timeless u-shaped open concept kitchen remodel in Other with an undermount sink, beaded inset cabinets, white cabinets, quartz countertops, white backsplash, subway tile backsplash, colored appliances and an island
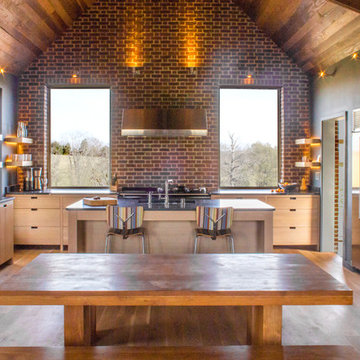
AGA 5 range oven, white oak rift sawn, white oak quarter sawn, brick backsplash, stainless steel range hood, home bar
Open concept kitchen - mid-sized industrial u-shaped light wood floor open concept kitchen idea in Nashville with an undermount sink, flat-panel cabinets, light wood cabinets, quartzite countertops, colored appliances and an island
Open concept kitchen - mid-sized industrial u-shaped light wood floor open concept kitchen idea in Nashville with an undermount sink, flat-panel cabinets, light wood cabinets, quartzite countertops, colored appliances and an island

Kitchenette with custom blue cabinetry, open shelving, cream subway tile, and natural wood table for two.
Inspiration for a small single-wall eat-in kitchen remodel in Sacramento with an undermount sink, shaker cabinets, blue cabinets, quartz countertops, beige backsplash, ceramic backsplash, colored appliances, no island and white countertops
Inspiration for a small single-wall eat-in kitchen remodel in Sacramento with an undermount sink, shaker cabinets, blue cabinets, quartz countertops, beige backsplash, ceramic backsplash, colored appliances, no island and white countertops
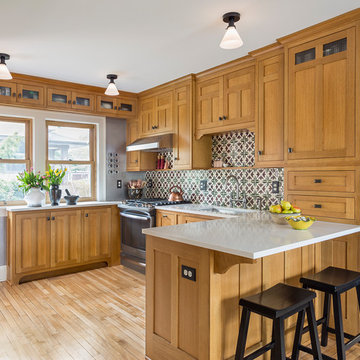
A wall was removed to improve the connectivity and openness between the kitchen and dining room.
Photography by Andrea Rugg Photography
Example of a small arts and crafts u-shaped light wood floor and brown floor eat-in kitchen design in Minneapolis with an undermount sink, shaker cabinets, light wood cabinets, quartz countertops, multicolored backsplash, ceramic backsplash, colored appliances, no island and white countertops
Example of a small arts and crafts u-shaped light wood floor and brown floor eat-in kitchen design in Minneapolis with an undermount sink, shaker cabinets, light wood cabinets, quartz countertops, multicolored backsplash, ceramic backsplash, colored appliances, no island and white countertops
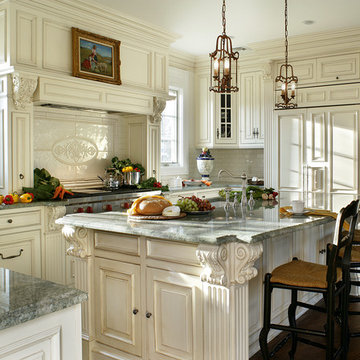
Large trendy u-shaped medium tone wood floor and brown floor eat-in kitchen photo in New York with an undermount sink, beaded inset cabinets, beige cabinets, granite countertops, white backsplash, ceramic backsplash, an island and colored appliances
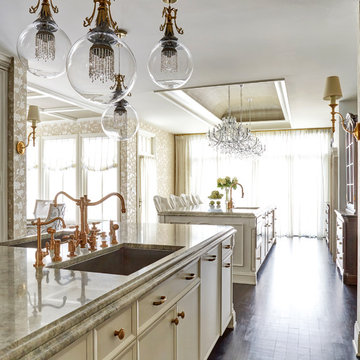
The client wanted to create an elegant, upscale kosher kitchen with double cooking and cleaning areas. The custom cabinets are frameless, captured inset, and painted, with walnut drawer boxes. The refrigerator and matching buffets are also walnut. The main stove was custom painted as well as the hood and adjacent cabinets as a focal point. Brass faucets, hardware, mesh screens and hood trim add to the elegance. The ceiling treatment over the second island and eating area combine wood details and wallpaper to complete the look. We continued this theme throughout the house.
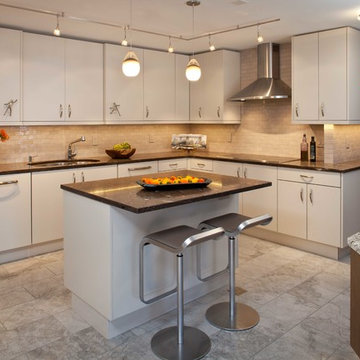
Open concept kitchen - large contemporary u-shaped ceramic tile and beige floor open concept kitchen idea in Chicago with an undermount sink, flat-panel cabinets, gray cabinets, granite countertops, beige backsplash, ceramic backsplash, colored appliances and an island
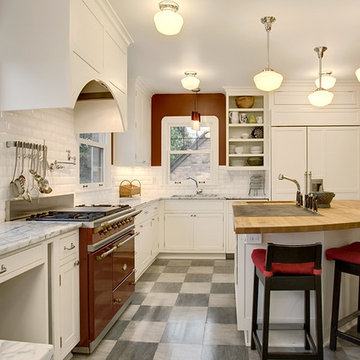
Chef Inspired Kitchen with inset cabinetry with an integrated range hood and pot filler.
Eat-in kitchen - traditional eat-in kitchen idea in Seattle with an undermount sink, flat-panel cabinets, white cabinets, marble countertops, white backsplash, subway tile backsplash and colored appliances
Eat-in kitchen - traditional eat-in kitchen idea in Seattle with an undermount sink, flat-panel cabinets, white cabinets, marble countertops, white backsplash, subway tile backsplash and colored appliances
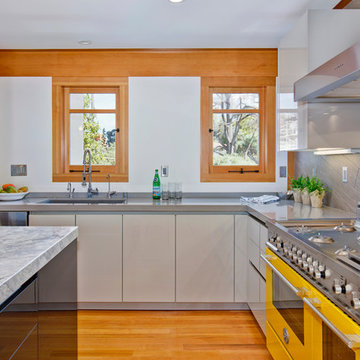
This young couple enjoys a new historical home but with a touch of modern styling and comforts yes still at the sink wall the window casings still feature the historical fir windows.
Floors: Existing Fir Wood Floors
Backsplash: Porcelain Tile
Countertops: Quartz
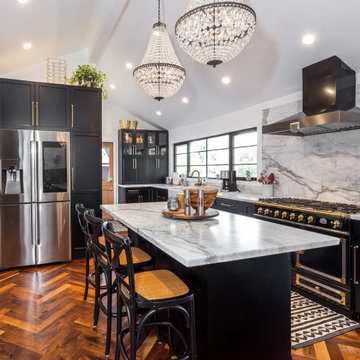
Open space floor plan kitchen overseeing the living space. Vaulted ceiling. A large amount of natural light flowing in the room. Amazing black and brass combo with chandelier type pendant lighting above the gorgeous kitchen island. Herringbone Tile pattern making the area appear more spacious.
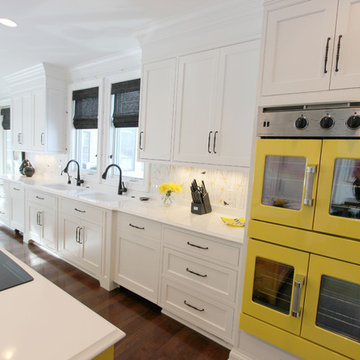
This stunning black and white kitchen with its punch of yellow was designed for a couple who love to cook and maintain a kosher kitchen. The attention to detail is incredible and evident - the storage use, amenities, the perimeter crown molding treatment, the convection double French door ovens, induction cooktop and cordless control blinds. The cabinets installed on the perimeter are Custom Wood Products Maple Vinyl, Bright White, Dull Rubbed and for the Islands custom painted to match Golden Orchards #329 Benjamin Moore accented with Chareau Collection ! Chalet knobs and pulls. Cambria Whitecliff Quartz was installed on the countertops with two Franke Fireclay Undermount sinks. Delta Brizo Venuto in Black faucets were installed. Jenn Aire 42" French door panel refrigerator, G.E. 36" Induction Cooktop and Downdraft, American Range 30" Yellow Double Ovens, Bosch dishwashers and Wolf 30" Warming drawer.
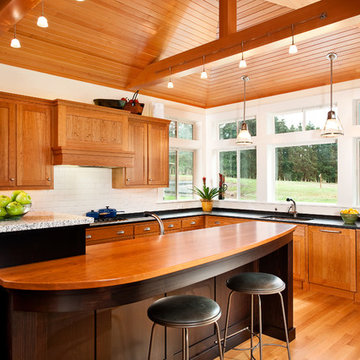
Erik Lubbock
Eat-in kitchen - mid-sized craftsman u-shaped light wood floor and brown floor eat-in kitchen idea in Portland with an undermount sink, dark wood cabinets, granite countertops, yellow backsplash, terra-cotta backsplash, an island, shaker cabinets and colored appliances
Eat-in kitchen - mid-sized craftsman u-shaped light wood floor and brown floor eat-in kitchen idea in Portland with an undermount sink, dark wood cabinets, granite countertops, yellow backsplash, terra-cotta backsplash, an island, shaker cabinets and colored appliances
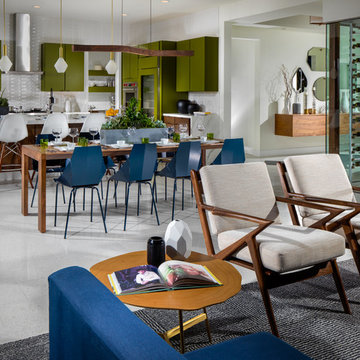
This Midcentury modern home was designed for Pardee Homes Las Vegas. It features an open floor plan that opens up to amazing outdoor spaces.
Inspiration for a mid-sized 1950s l-shaped eat-in kitchen remodel in Los Angeles with an undermount sink, flat-panel cabinets, green cabinets, marble countertops, white backsplash, ceramic backsplash, colored appliances and an island
Inspiration for a mid-sized 1950s l-shaped eat-in kitchen remodel in Los Angeles with an undermount sink, flat-panel cabinets, green cabinets, marble countertops, white backsplash, ceramic backsplash, colored appliances and an island
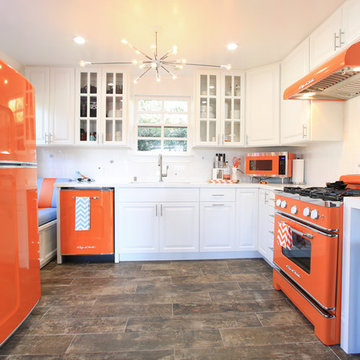
Kitchen Design and Photo by Sera Trimble: Big Chill Appliances sold at http://missionwest.biz/

Combining antique cabinets adds to the personality and warmth. The floor is concrete tiles. The island is a repurposed printers cabinet. Photo by Scott Longwinter
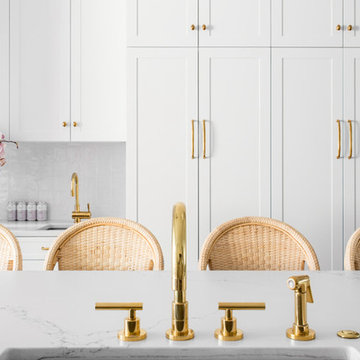
Raquel Langworthy
Mid-sized transitional single-wall medium tone wood floor and brown floor eat-in kitchen photo in Baltimore with white cabinets, white backsplash, colored appliances, an island, white countertops, quartz countertops, an undermount sink and ceramic backsplash
Mid-sized transitional single-wall medium tone wood floor and brown floor eat-in kitchen photo in Baltimore with white cabinets, white backsplash, colored appliances, an island, white countertops, quartz countertops, an undermount sink and ceramic backsplash
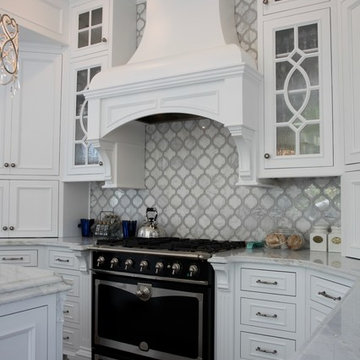
Eat-in kitchen - mid-sized traditional u-shaped medium tone wood floor eat-in kitchen idea in DC Metro with an undermount sink, recessed-panel cabinets, white cabinets, quartzite countertops, stone tile backsplash, colored appliances and an island

The main kitchen is a combination of real oak veneer and matte laminate cabinets. A textured wood ceiling delineates the kitchen area from the main living and dining areas. The raised area of the island is an oak cantilevered section that provides seating on each side.

Mid-sized transitional l-shaped light wood floor, brown floor and tray ceiling open concept kitchen photo in Kansas City with an undermount sink, shaker cabinets, yellow cabinets, soapstone countertops, white backsplash, wood backsplash, colored appliances, no island and black countertops
Kitchen with an Undermount Sink and Colored Appliances Ideas
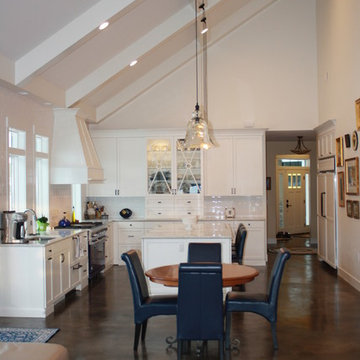
Example of an arts and crafts l-shaped concrete floor kitchen design in Grand Rapids with an undermount sink, granite countertops, white backsplash, porcelain backsplash, colored appliances, white cabinets and an island
3





