Kitchen with an Undermount Sink and Glass-Front Cabinets Ideas
Refine by:
Budget
Sort by:Popular Today
81 - 100 of 7,310 photos
Item 1 of 3
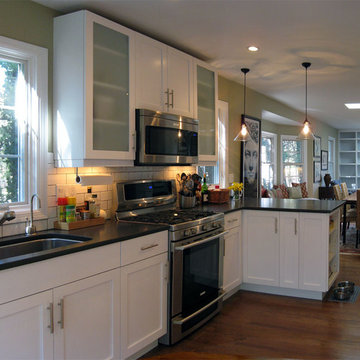
MADLAB LLC
Example of a mid-sized transitional l-shaped medium tone wood floor eat-in kitchen design in New York with an undermount sink, glass-front cabinets, white cabinets, soapstone countertops, white backsplash, subway tile backsplash, stainless steel appliances and a peninsula
Example of a mid-sized transitional l-shaped medium tone wood floor eat-in kitchen design in New York with an undermount sink, glass-front cabinets, white cabinets, soapstone countertops, white backsplash, subway tile backsplash, stainless steel appliances and a peninsula
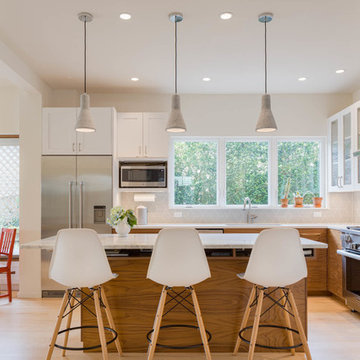
Mid-sized transitional l-shaped light wood floor and beige floor eat-in kitchen photo in Seattle with an undermount sink, glass-front cabinets, quartz countertops, gray backsplash, ceramic backsplash, stainless steel appliances, an island, white countertops and medium tone wood cabinets
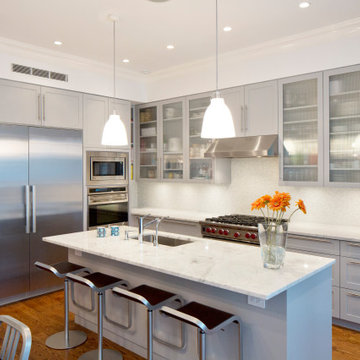
Inspiration for a mid-sized contemporary l-shaped medium tone wood floor and brown floor eat-in kitchen remodel in New York with an undermount sink, glass-front cabinets, gray cabinets, quartz countertops, white backsplash, stone slab backsplash, stainless steel appliances, an island and white countertops
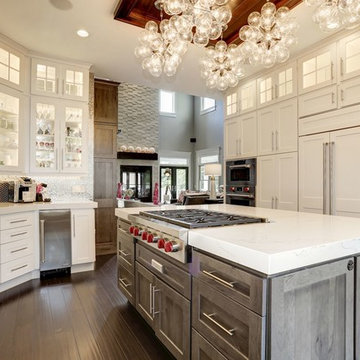
Dominique Marro
Mid-sized transitional u-shaped dark wood floor and brown floor eat-in kitchen photo in Baltimore with an undermount sink, glass-front cabinets, white cabinets, onyx countertops, metallic backsplash, metal backsplash, stainless steel appliances, an island and white countertops
Mid-sized transitional u-shaped dark wood floor and brown floor eat-in kitchen photo in Baltimore with an undermount sink, glass-front cabinets, white cabinets, onyx countertops, metallic backsplash, metal backsplash, stainless steel appliances, an island and white countertops
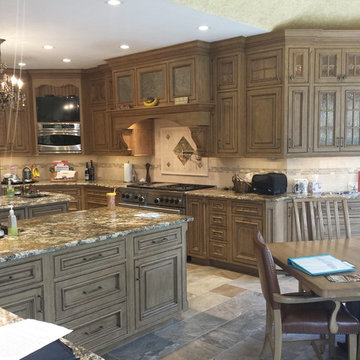
This kitchen design in New Hope, PA created an open living space in the home by removing a 24 foot wall between the kitchen and family room. The resulting space is a kitchen that is both elegant and practical. It is packed with features such as slate inserts above the hood, lights in all of the top cabinets, a double built-up island top, and all lighting remote controlled. All of the kitchen cabinets include specialized storage accessories to make sure every item in the kitchen has a home and all available space is utilized.
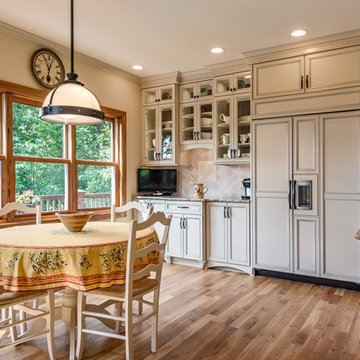
Inspiration for a large timeless galley medium tone wood floor eat-in kitchen remodel in Charlotte with an undermount sink, glass-front cabinets, beige cabinets, granite countertops, beige backsplash, stone tile backsplash, paneled appliances and an island
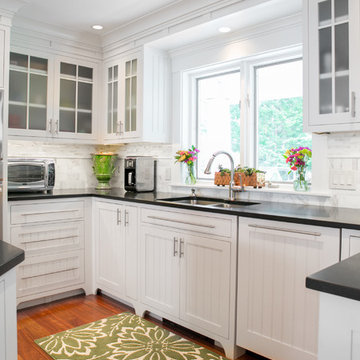
Maine Photo Co. - Liz Donnelly
Elegant u-shaped medium tone wood floor and brown floor eat-in kitchen photo in Portland Maine with an undermount sink, glass-front cabinets, white cabinets, granite countertops, white backsplash, stone tile backsplash, paneled appliances and an island
Elegant u-shaped medium tone wood floor and brown floor eat-in kitchen photo in Portland Maine with an undermount sink, glass-front cabinets, white cabinets, granite countertops, white backsplash, stone tile backsplash, paneled appliances and an island
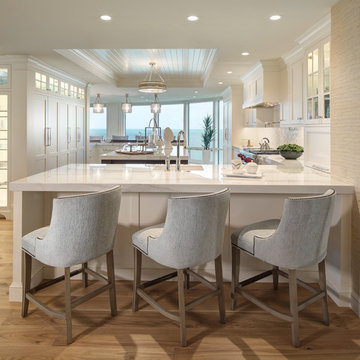
Beach style light wood floor kitchen photo in Cleveland with an undermount sink, glass-front cabinets, white cabinets, white backsplash, stainless steel appliances and a peninsula
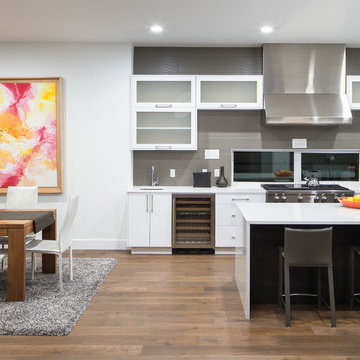
Matthew Gallant
Open concept kitchen - contemporary galley medium tone wood floor open concept kitchen idea in Seattle with an undermount sink, glass-front cabinets, white cabinets, gray backsplash, stainless steel appliances and an island
Open concept kitchen - contemporary galley medium tone wood floor open concept kitchen idea in Seattle with an undermount sink, glass-front cabinets, white cabinets, gray backsplash, stainless steel appliances and an island
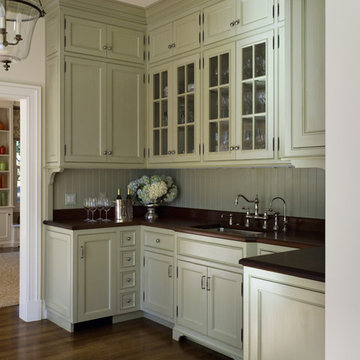
Inspiration for a timeless u-shaped enclosed kitchen remodel in San Francisco with an undermount sink, glass-front cabinets, green cabinets and stainless steel appliances
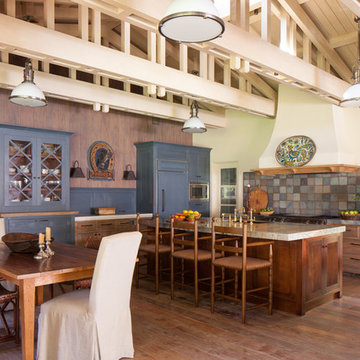
Eat-in kitchen - cottage dark wood floor and brown floor eat-in kitchen idea in San Diego with an undermount sink, glass-front cabinets, blue cabinets, multicolored backsplash, paneled appliances and an island

Urban four story home with harbor views
Inspiration for a mid-sized transitional u-shaped medium tone wood floor kitchen remodel in Portland Maine with an undermount sink, glass-front cabinets, gray cabinets, granite countertops, granite backsplash, stainless steel appliances, an island and gray countertops
Inspiration for a mid-sized transitional u-shaped medium tone wood floor kitchen remodel in Portland Maine with an undermount sink, glass-front cabinets, gray cabinets, granite countertops, granite backsplash, stainless steel appliances, an island and gray countertops
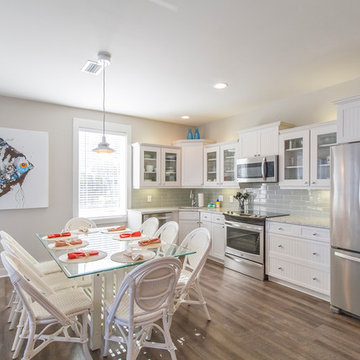
Inspiration for a coastal medium tone wood floor kitchen remodel in Miami with an undermount sink, glass-front cabinets, white cabinets, gray backsplash, subway tile backsplash, stainless steel appliances and no island
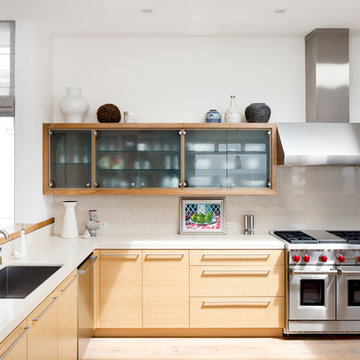
Kitchen - contemporary l-shaped kitchen idea in Los Angeles with an undermount sink, glass-front cabinets, white backsplash, stainless steel appliances and a peninsula
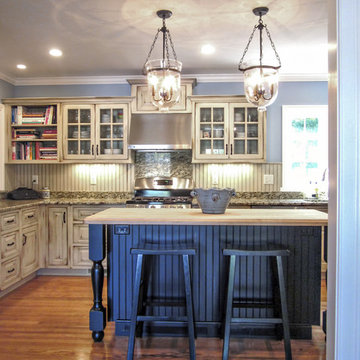
Architecture, construction, and photography by Rock Paper Hammer
Inspiration for a timeless u-shaped eat-in kitchen remodel in Louisville with an undermount sink, glass-front cabinets, distressed cabinets, granite countertops and stainless steel appliances
Inspiration for a timeless u-shaped eat-in kitchen remodel in Louisville with an undermount sink, glass-front cabinets, distressed cabinets, granite countertops and stainless steel appliances
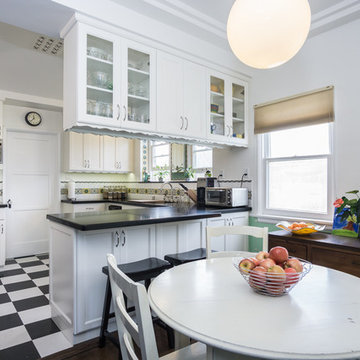
Mario Peixoto Photography
Inspiration for a mid-sized timeless u-shaped vinyl floor eat-in kitchen remodel in Los Angeles with an undermount sink, white cabinets, quartz countertops, multicolored backsplash, ceramic backsplash, stainless steel appliances, a peninsula and glass-front cabinets
Inspiration for a mid-sized timeless u-shaped vinyl floor eat-in kitchen remodel in Los Angeles with an undermount sink, white cabinets, quartz countertops, multicolored backsplash, ceramic backsplash, stainless steel appliances, a peninsula and glass-front cabinets
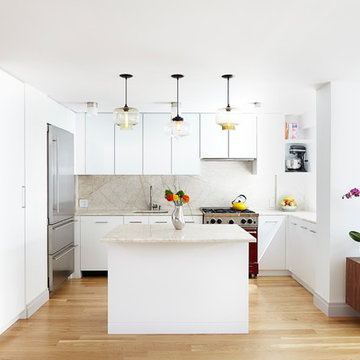
alyssa kirsten
Mid-sized minimalist u-shaped light wood floor open concept kitchen photo in New York with an undermount sink, glass-front cabinets, white cabinets, marble countertops, white backsplash, stone slab backsplash, colored appliances and an island
Mid-sized minimalist u-shaped light wood floor open concept kitchen photo in New York with an undermount sink, glass-front cabinets, white cabinets, marble countertops, white backsplash, stone slab backsplash, colored appliances and an island
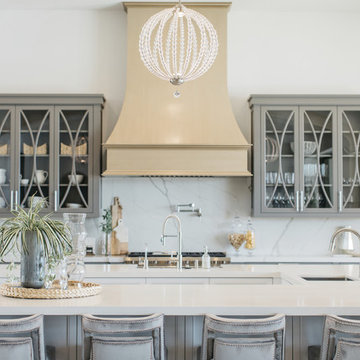
Halli Makennah Photography
Kitchen - transitional kitchen idea in San Diego with an undermount sink, glass-front cabinets, gray cabinets, white backsplash, stone slab backsplash, stainless steel appliances, an island and white countertops
Kitchen - transitional kitchen idea in San Diego with an undermount sink, glass-front cabinets, gray cabinets, white backsplash, stone slab backsplash, stainless steel appliances, an island and white countertops
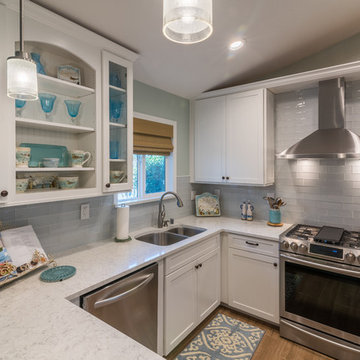
In this great light and bright kitchen my client was looking for a beach look, including new floors, lots of white, and an open, airy, feel. My client was looking for a light and airy beach style in this remodel, which included new flooring and plenty of white!
This kitchen complements Bathroom Remodel 06 - Bath #1 and Bathroom Remodel 06 - Bath #2 as part of the same house remodel, all with beach house in mind.
Kitchen with an Undermount Sink and Glass-Front Cabinets Ideas
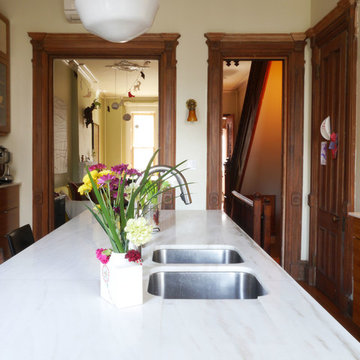
Photo: Nasozi Kakembo © 2015 Houzz
Inspiration for a large victorian u-shaped medium tone wood floor enclosed kitchen remodel in New York with an undermount sink, glass-front cabinets, medium tone wood cabinets, marble countertops, stainless steel appliances and an island
Inspiration for a large victorian u-shaped medium tone wood floor enclosed kitchen remodel in New York with an undermount sink, glass-front cabinets, medium tone wood cabinets, marble countertops, stainless steel appliances and an island
5





