Kitchen with an Undermount Sink and Quartzite Countertops Ideas
Refine by:
Budget
Sort by:Popular Today
141 - 160 of 65,014 photos
Item 1 of 3
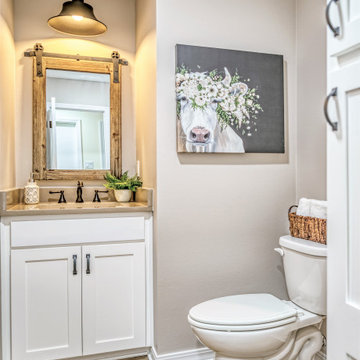
Drastic kitchen and bathroom transformation pictures coming your way.
This remodeling project has a bitter sweet story.
This home was built in 1975 and was the childhood home for our client. Many, many holidays, birthdays, graduations, and life milestones were celebrated here with her brothers and sisters. This home was the hub for all life events and milestones.
When her parents passed a few years ago, our client decided to purchase the home with plans of renovations and continuing the family traditions and celebrations she always loved.
That's where we come in.
Our job was to redesign the kitchen and bathroom into a functional space where family and friends could gather during the celebratory times and give it a rustic flare. Challenge accepted!
What was on their wish list?
•Remove the peninsula area and add an island. ✔️ Got it!
•Warm colors, materials to be used to give a rustic farmhouse feel. ✔️ Yes Ma'am!
•Open the wall to the family room. ✔️ Absolutely!
•Tone down the orange bathroom and turn it into a half bath. ✔️ Our pleasure!
As you can see from the before and after pictures, every wish was signed sealed and delivered.
A new chapter is happening in this home. Memories of Mom and Dad are still alive and well in every space of this home and now traditions will continue with loving thoughts of the past and excitement of the future.
Working for this family was truly an honor.
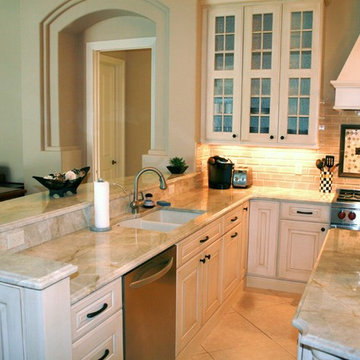
This newly renovated space displays a much softer color palette using an espresso glaze with a rub thru finish to enhance the off white paint that is applied to this cabinetry. Notice the tile detail at the range area making this the focal point of the kitchen. Quartzite countertops complemented by stainless steel appliances pulls this "wow" kitchen together!
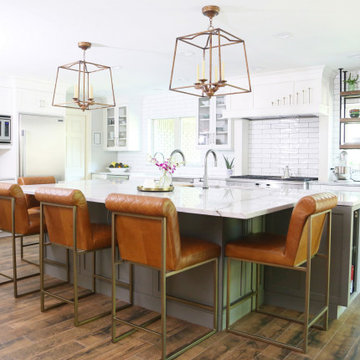
Spacious open Tulsa kitchen remodel with white shaker perimeter cabinets, gray shaker island cabinets, white marble counters, vinyl wood flooring and GE Monogram appliances.

Black is the star of this dramatic kitchen with black custom cabinets, lighting and accents.
Example of a huge trendy single-wall medium tone wood floor, brown floor and exposed beam eat-in kitchen design in Indianapolis with an undermount sink, recessed-panel cabinets, black cabinets, quartzite countertops, white backsplash, stone slab backsplash, stainless steel appliances, an island and white countertops
Example of a huge trendy single-wall medium tone wood floor, brown floor and exposed beam eat-in kitchen design in Indianapolis with an undermount sink, recessed-panel cabinets, black cabinets, quartzite countertops, white backsplash, stone slab backsplash, stainless steel appliances, an island and white countertops
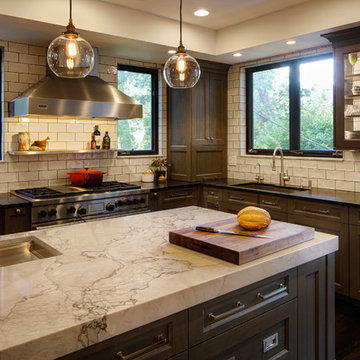
A once closed off kitchen now opens up to the living room, converting it into one seamless space. Hickory cabinetry is finished in a warm gray stain giving it a unique medium brown glow. Light white Lagoinha quartzite graces the island and black Raven granite finishes off the perimeter. White subway tile reflects light from the surrounding windows drawing in the needed light. Seating for three accommodates the family and the connecting living room and built-in bar is perfectly suited for entertaining family and friends.
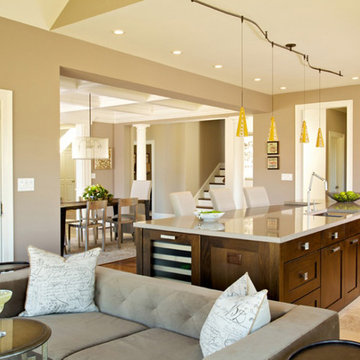
Large transitional l-shaped light wood floor and beige floor open concept kitchen photo in Atlanta with an undermount sink, shaker cabinets, dark wood cabinets, quartzite countertops, stainless steel appliances and an island
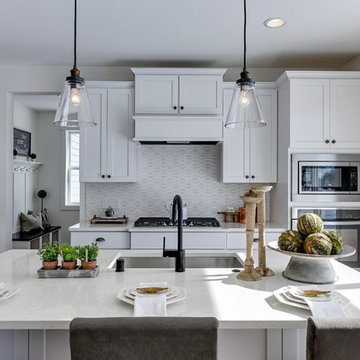
This modern farmhouse living room features a custom shiplap fireplace by Stonegate Builders, with custom-painted cabinetry by Carver Junk Company. The large rug pattern is mirrored in the handcrafted coffee and end tables, made just for this space.
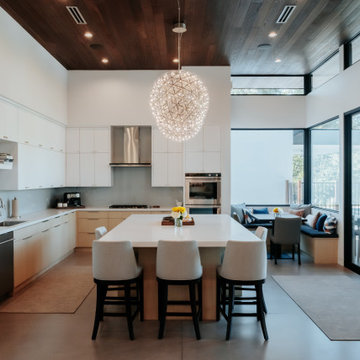
Gabriel Kitchen
Photo Credit - Matthew Wagner
Eat-in kitchen - mid-sized contemporary l-shaped concrete floor, wood ceiling and gray floor eat-in kitchen idea in Phoenix with an undermount sink, flat-panel cabinets, white cabinets, quartzite countertops, stainless steel appliances, an island and white countertops
Eat-in kitchen - mid-sized contemporary l-shaped concrete floor, wood ceiling and gray floor eat-in kitchen idea in Phoenix with an undermount sink, flat-panel cabinets, white cabinets, quartzite countertops, stainless steel appliances, an island and white countertops
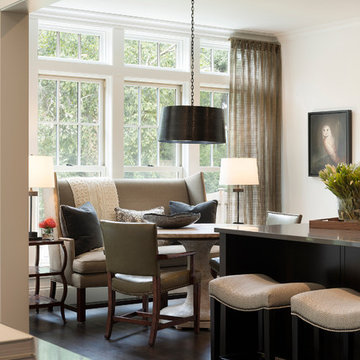
Martha O'Hara Interiors, Interior Design & Photo Styling | Elevation Homes, Builder | Peterssen/Keller, Architect | Spacecrafting, Photography | Please Note: All “related,” “similar,” and “sponsored” products tagged or listed by Houzz are not actual products pictured. They have not been approved by Martha O’Hara Interiors nor any of the professionals credited. For information about our work, please contact design@oharainteriors.com.
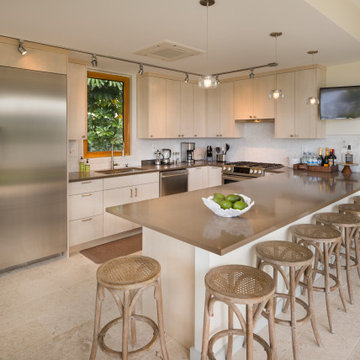
Inspiration for a contemporary u-shaped beige floor kitchen remodel in Hawaii with flat-panel cabinets, light wood cabinets, quartzite countertops, white backsplash, gray countertops, an undermount sink, stainless steel appliances and a peninsula
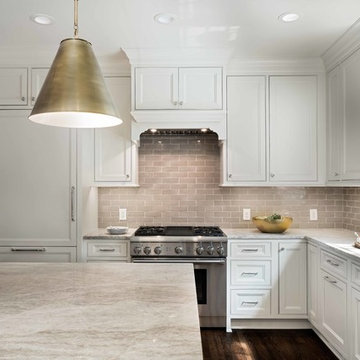
The integrated Thermador refrigerator blends into the kitchen cabinetry. A simple, cabinet style hood over the Walker Zanger Tuilleries ceramic backsplash creates a classic and timeless look in this Myers Park kitchen remodel. © Deborah Scannell Photography

Rodwin Architecture & Skycastle Homes
Location: Boulder, Colorado, USA
Interior design, space planning and architectural details converge thoughtfully in this transformative project. A 15-year old, 9,000 sf. home with generic interior finishes and odd layout needed bold, modern, fun and highly functional transformation for a large bustling family. To redefine the soul of this home, texture and light were given primary consideration. Elegant contemporary finishes, a warm color palette and dramatic lighting defined modern style throughout. A cascading chandelier by Stone Lighting in the entry makes a strong entry statement. Walls were removed to allow the kitchen/great/dining room to become a vibrant social center. A minimalist design approach is the perfect backdrop for the diverse art collection. Yet, the home is still highly functional for the entire family. We added windows, fireplaces, water features, and extended the home out to an expansive patio and yard.
The cavernous beige basement became an entertaining mecca, with a glowing modern wine-room, full bar, media room, arcade, billiards room and professional gym.
Bathrooms were all designed with personality and craftsmanship, featuring unique tiles, floating wood vanities and striking lighting.
This project was a 50/50 collaboration between Rodwin Architecture and Kimball Modern
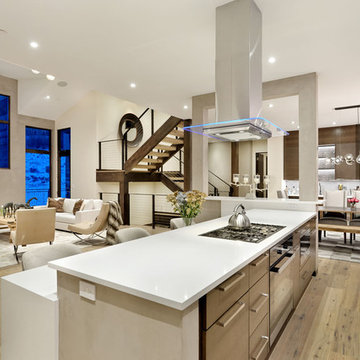
Example of a large trendy u-shaped light wood floor and beige floor eat-in kitchen design in Denver with an undermount sink, flat-panel cabinets, dark wood cabinets, quartzite countertops, gray backsplash, window backsplash, stainless steel appliances, an island and white countertops
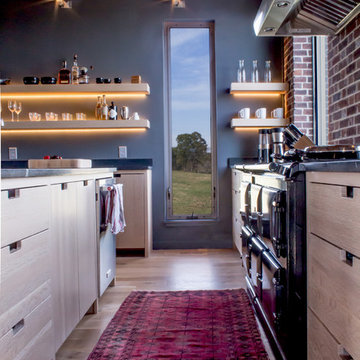
AGA 5 range oven, white oak rift sawn, white oak quarter sawn, brick backsplash
Mid-sized farmhouse u-shaped light wood floor open concept kitchen photo in Nashville with an undermount sink, flat-panel cabinets, light wood cabinets, quartzite countertops, colored appliances and an island
Mid-sized farmhouse u-shaped light wood floor open concept kitchen photo in Nashville with an undermount sink, flat-panel cabinets, light wood cabinets, quartzite countertops, colored appliances and an island
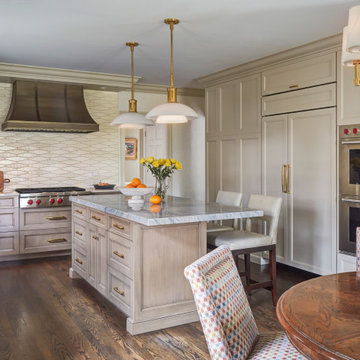
This is sophistication in the kitchen. These are custom made cabinetry from Dutch Made Inc. These are a maple cabinet with a beautiful paint and a glaze on the base cabinets. It is the perfect partner to the chenille upper cabinets. The hood wall steals the show with it's elegance and open space. This is a custom hood that is breathtaking and timeless. Glass doors around the window give depth and elegance to the kitchen that only glass can do. Don't miss the appliance garage on the countertop to provide plenty of storage. Eating and entertaining at the island is perfect with the stools and snack bar area. Last but not least is the incredible wall of ovens, refrigerator and pantry. Elegant and functional for all goodies. Photographs by Michael A. Kaskel
Designed by Lisa Murphy for DDK Kitchen Design Group. Countertops by Tithof Tile and Marble.
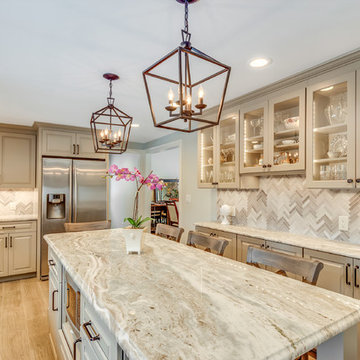
We started by agreeing the table area could be easily replaced with an oversized island to accommodate seating for four. This allowed more space for additional lower cabinets, a more spacious seating arrangement and a better flow of the area.
The kitchen itself is rectangular in shape with the range and new sink along the exterior wall with a a large bank of windows overlooking the front gardens. A large island with seating for four houses a new microwave drawer and features turned leg posts for an upscale furniture feel.
A brand new built-in server hitch along the interior wall, featuring glass doors, glass shelves and illuminated shelves for that traditional, furniture grade effect.
Vineyard (Greige) raised panel cabinets, fantasy brown Quartzite counter tops, Travertine back splash focal point, oil rubbed bronze hardware and faucet provide the updated traditional/transitional feel. The oil rubbed bronze provides needed contrast to the lighter finishes & textures.
HLP Photography
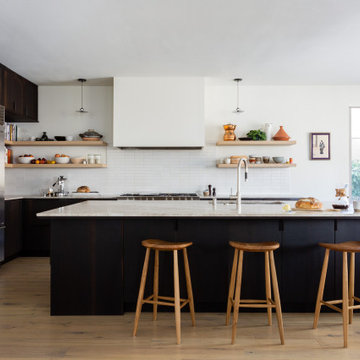
Large beach style l-shaped light wood floor eat-in kitchen photo in Orange County with an undermount sink, open cabinets, dark wood cabinets, quartzite countertops, ceramic backsplash, stainless steel appliances, an island and white backsplash
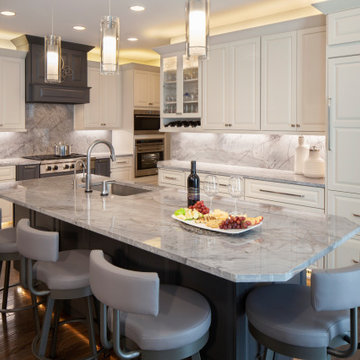
Sizing down does not mean losing storage-These modern Gray and White kitchen cabinets showcase this small space into a large chief’s kitchen. Modern kitchen hardware and cabinetry lighting are some of the special features but do not look past the stone countertop and full height backsplash that is almost seamless.
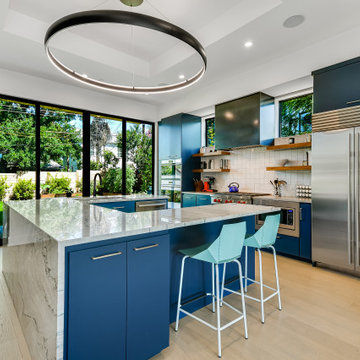
Inspiration for a mid-sized contemporary light wood floor and beige floor kitchen remodel in Austin with an undermount sink, flat-panel cabinets, blue cabinets, quartzite countertops, white backsplash, ceramic backsplash, stainless steel appliances, an island and gray countertops
Kitchen with an Undermount Sink and Quartzite Countertops Ideas
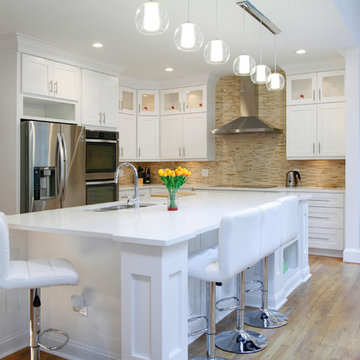
Barbara Brown Photography
Inspiration for a large transitional l-shaped medium tone wood floor and brown floor eat-in kitchen remodel in Atlanta with an undermount sink, shaker cabinets, beige backsplash, stone tile backsplash, stainless steel appliances, quartzite countertops, an island, white cabinets and white countertops
Inspiration for a large transitional l-shaped medium tone wood floor and brown floor eat-in kitchen remodel in Atlanta with an undermount sink, shaker cabinets, beige backsplash, stone tile backsplash, stainless steel appliances, quartzite countertops, an island, white cabinets and white countertops
8





